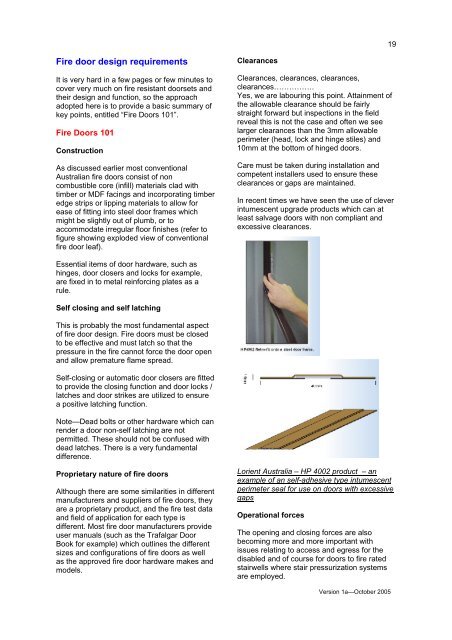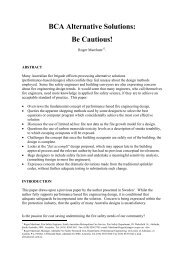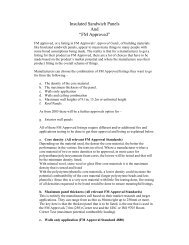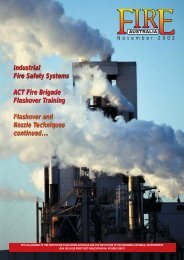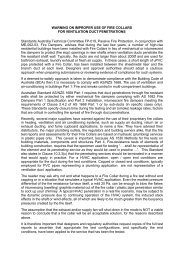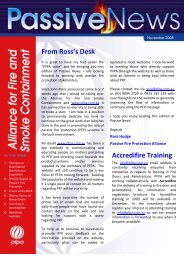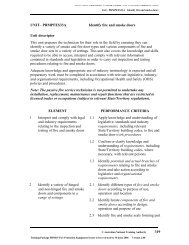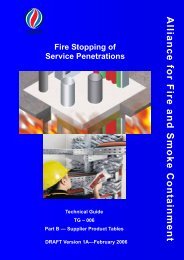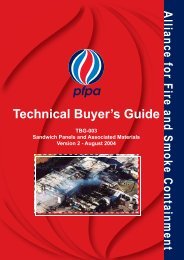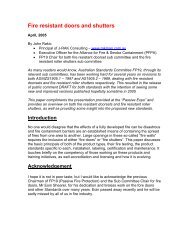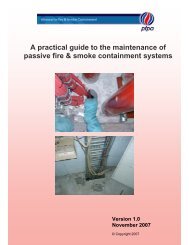Containment
Fire Doors and Fire Door Hardware_v1a.pdf - PFPA
Fire Doors and Fire Door Hardware_v1a.pdf - PFPA
- No tags were found...
You also want an ePaper? Increase the reach of your titles
YUMPU automatically turns print PDFs into web optimized ePapers that Google loves.
19<br />
Fire door design requirements<br />
It is very hard in a few pages or few minutes to<br />
cover very much on fire resistant doorsets and<br />
their design and function, so the approach<br />
adopted here is to provide a basic summary of<br />
key points, entitled “Fire Doors 101”.<br />
Fire Doors 101<br />
Construction<br />
As discussed earlier most conventional<br />
Australian fire doors consist of non<br />
combustible core (infill) materials clad with<br />
timber or MDF facings and incorporating timber<br />
edge strips or lipping materials to allow for<br />
ease of fitting into steel door frames which<br />
might be slightly out of plumb, or to<br />
accommodate irregular floor finishes (refer to<br />
figure showing exploded view of conventional<br />
fire door leaf).<br />
Clearances<br />
Clearances, clearances, clearances,<br />
clearances…………….<br />
Yes, we are labouring this point. Attainment of<br />
the allowable clearance should be fairly<br />
straight forward but inspections in the field<br />
reveal this is not the case and often we see<br />
larger clearances than the 3mm allowable<br />
perimeter (head, lock and hinge stiles) and<br />
10mm at the bottom of hinged doors.<br />
Care must be taken during installation and<br />
competent installers used to ensure these<br />
clearances or gaps are maintained.<br />
In recent times we have seen the use of clever<br />
intumescent upgrade products which can at<br />
least salvage doors with non compliant and<br />
excessive clearances.<br />
Essential items of door hardware, such as<br />
hinges, door closers and locks for example,<br />
are fixed in to metal reinforcing plates as a<br />
rule.<br />
Self closing and self latching<br />
This is probably the most fundamental aspect<br />
of fire door design. Fire doors must be closed<br />
to be effective and must latch so that the<br />
pressure in the fire cannot force the door open<br />
and allow premature flame spread.<br />
Self-closing or automatic door closers are fitted<br />
to provide the closing function and door locks /<br />
latches and door strikes are utilized to ensure<br />
a positive latching function.<br />
Note—Dead bolts or other hardware which can<br />
render a door non-self latching are not<br />
permitted. These should not be confused with<br />
dead latches. There is a very fundamental<br />
difference.<br />
Proprietary nature of fire doors<br />
Although there are some similarities in different<br />
manufacturers and suppliers of fire doors, they<br />
are a proprietary product, and the fire test data<br />
and field of application for each type is<br />
different. Most fire door manufacturers provide<br />
user manuals (such as the Trafalgar Door<br />
Book for example) which outlines the different<br />
sizes and configurations of fire doors as well<br />
as the approved fire door hardware makes and<br />
models.<br />
Lorient Australia – HP 4002 product – an<br />
example of an self-adhesive type intumescent<br />
perimeter seal for use on doors with excessive<br />
gaps<br />
Operational forces<br />
The opening and closing forces are also<br />
becoming more and more important with<br />
issues relating to access and egress for the<br />
disabled and of course for doors to fire rated<br />
stairwells where stair pressurization systems<br />
are employed.<br />
Version 1a—October 2005


