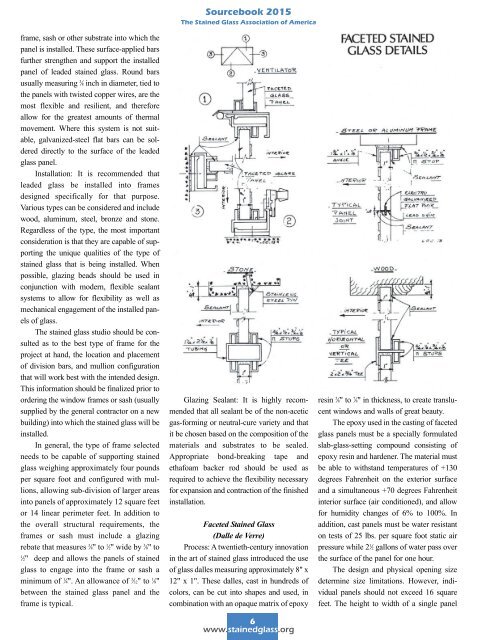Sourcebook 2015
Sourcebook-2015OE
Sourcebook-2015OE
- No tags were found...
Create successful ePaper yourself
Turn your PDF publications into a flip-book with our unique Google optimized e-Paper software.
<strong>Sourcebook</strong> <strong>2015</strong><br />
The Stained Glass Association of America<br />
frame, sash or other substrate into which the<br />
panel is installed. These surface-applied bars<br />
further strengthen and support the installed<br />
panel of leaded stained glass. Round bars<br />
usually measuring 3 ⁄8 inch in diameter, tied to<br />
the panels with twisted copper wires, are the<br />
most flexible and resilient, and therefore<br />
allow for the greatest amounts of thermal<br />
movement. Where this system is not suitable,<br />
galvanized-steel flat bars can be soldered<br />
directly to the surface of the leaded<br />
glass panel.<br />
Installation: It is recommended that<br />
leaded glass be installed into frames<br />
designed specifically for that purpose.<br />
Various types can be considered and include<br />
wood, aluminum, steel, bronze and stone.<br />
Regardless of the type, the most important<br />
consideration is that they are capable of supporting<br />
the unique qualities of the type of<br />
stained glass that is being installed. When<br />
possible, glazing beads should be used in<br />
conjunction with modern, flexible sealant<br />
systems to allow for flexibility as well as<br />
mechanical engagement of the installed panels<br />
of glass.<br />
The stained glass studio should be consulted<br />
as to the best type of frame for the<br />
project at hand, the location and placement<br />
of division bars, and mullion configuration<br />
that will work best with the intended design.<br />
This information should be finalized prior to<br />
ordering the window frames or sash (usually<br />
supplied by the general contractor on a new<br />
building) into which the stained glass will be<br />
installed.<br />
In general, the type of frame selected<br />
needs to be capable of supporting stained<br />
glass weighing approximately four pounds<br />
per square foot and configured with mullions,<br />
allowing sub-division of larger areas<br />
into panels of approximately 12 square feet<br />
or 14 linear perimeter feet. In addition to<br />
the overall structural requirements, the<br />
frames or sash must include a glazing<br />
rebate that measures 3 ⁄8" to 1 ⁄2" wide by 3 ⁄8" to<br />
1<br />
⁄2" deep and allows the panels of stained<br />
glass to engage into the frame or sash a<br />
minimum of 1 ⁄4". An allowance of 3 ⁄32" to 1 ⁄8"<br />
between the stained glass panel and the<br />
frame is typical.<br />
Glazing Sealant: It is highly recommended<br />
that all sealant be of the non-acetic<br />
gas-forming or neutral-cure variety and that<br />
it be chosen based on the composition of the<br />
materials and substrates to be sealed.<br />
Appropriate bond-breaking tape and<br />
ethafoam backer rod should be used as<br />
required to achieve the flexibility necessary<br />
for expansion and contraction of the finished<br />
installation.<br />
Faceted Stained Glass<br />
(Dalle de Verre)<br />
Process: A twentieth-century innovation<br />
in the art of stained glass introduced the use<br />
of glass dalles measuring approximately 8" x<br />
12" x 1". These dalles, cast in hundreds of<br />
colors, can be cut into shapes and used, in<br />
combination with an opaque matrix of epoxy<br />
6<br />
www.stainedglass.org<br />
resin 5 ⁄8" to 7 ⁄8" in thickness, to create translucent<br />
windows and walls of great beauty.<br />
The epoxy used in the casting of faceted<br />
glass panels must be a specially formulated<br />
slab-glass-setting compound consisting of<br />
epoxy resin and hardener. The material must<br />
be able to withstand temperatures of +130<br />
degrees Fahrenheit on the exterior surface<br />
and a simultaneous +70 degrees Fahrenheit<br />
interior surface (air conditioned), and allow<br />
for humidity changes of 6% to 100%. In<br />
addition, cast panels must be water resistant<br />
on tests of 25 lbs. per square foot static air<br />
pressure while 2 1 ⁄2 gallons of water pass over<br />
the surface of the panel for one hour.<br />
The design and physical opening size<br />
determine size limitations. However, individual<br />
panels should not exceed 16 square<br />
feet. The height to width of a single panel


