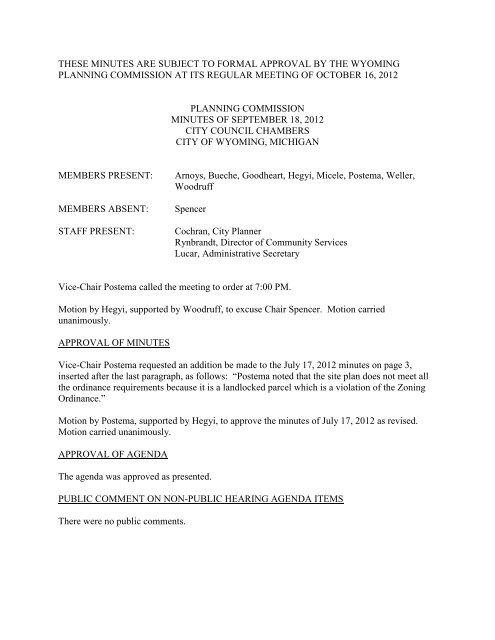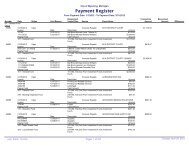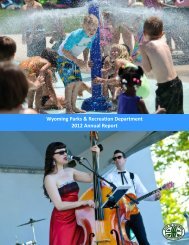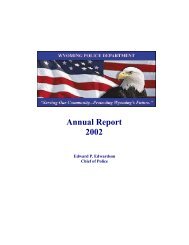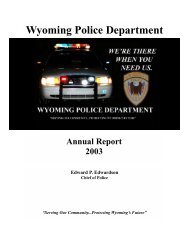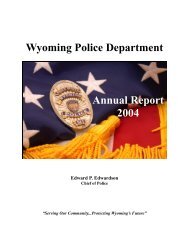these minutes are subject to formal approval by the wyoming ...
these minutes are subject to formal approval by the wyoming ...
these minutes are subject to formal approval by the wyoming ...
- No tags were found...
Create successful ePaper yourself
Turn your PDF publications into a flip-book with our unique Google optimized e-Paper software.
THESE MINUTES ARE SUBJECT TO FORMAL APPROVAL BY THE WYOMING<br />
PLANNING COMMISSION AT ITS REGULAR MEETING OF OCTOBER 16, 2012<br />
PLANNING COMMISSION<br />
MINUTES OF SEPTEMBER 18, 2012<br />
CITY COUNCIL CHAMBERS<br />
CITY OF WYOMING, MICHIGAN<br />
MEMBERS PRESENT:<br />
MEMBERS ABSENT:<br />
STAFF PRESENT:<br />
Arnoys, Bueche, Goodheart, Hegyi, Micele, Postema, Weller,<br />
Woodruff<br />
Spencer<br />
Cochran, City Planner<br />
Rynbrandt, Direc<strong>to</strong>r of Community Services<br />
Lucar, Administrative Secretary<br />
Vice-Chair Postema called <strong>the</strong> meeting <strong>to</strong> order at 7:00 PM.<br />
Motion <strong>by</strong> Hegyi, supported <strong>by</strong> Woodruff, <strong>to</strong> excuse Chair Spencer. Motion carried<br />
unanimously.<br />
APPROVAL OF MINUTES<br />
Vice-Chair Postema requested an addition be made <strong>to</strong> <strong>the</strong> July 17, 2012 <strong>minutes</strong> on page 3,<br />
inserted after <strong>the</strong> last paragraph, as follows: “Postema noted that <strong>the</strong> site plan does not meet all<br />
<strong>the</strong> ordinance requirements because it is a landlocked parcel which is a violation of <strong>the</strong> Zoning<br />
Ordinance.”<br />
Motion <strong>by</strong> Postema, supported <strong>by</strong> Hegyi, <strong>to</strong> approve <strong>the</strong> <strong>minutes</strong> of July 17, 2012 as revised.<br />
Motion carried unanimously.<br />
APPROVAL OF AGENDA<br />
The agenda was approved as presented.<br />
PUBLIC COMMENT ON NON-PUBLIC HEARING AGENDA ITEMS<br />
There were no public comments.
Wyoming Planning Commission<br />
Minutes of September 18, 2012<br />
Page 2<br />
AGENDA ITEM NO. 1<br />
Request for Preliminary Plat – Tentative Approval for McKenvie Highlands. The<br />
property is located on Walnut Ridge Drive extended and 120 feet south of Hickory Ridge<br />
Drive. (Section 32) (Epique Homes)<br />
Cochran described <strong>the</strong> location, existing land use and current zoning around <strong>the</strong> <strong>are</strong>a. This<br />
property has been under consideration for subdivision development since at least 1998. The<br />
property had been used as a soil s<strong>to</strong>ckpile <strong>are</strong>a during <strong>the</strong> development of <strong>the</strong> three Hickory<br />
Ridge Subdivisions <strong>to</strong> <strong>the</strong> north. The property has since been leveled, with a temporary detention<br />
basin serving <strong>the</strong> subdivisions constructed along <strong>the</strong> sou<strong>the</strong>rn portion of <strong>the</strong> site. This basin is<br />
intended <strong>to</strong> be removed at such time as <strong>the</strong> future developments <strong>to</strong> <strong>the</strong> west (River<strong>to</strong>wn Valley<br />
PUD) provides <strong>the</strong> s<strong>to</strong>rm sewer infrastructure <strong>to</strong> pipe <strong>the</strong> water <strong>to</strong> <strong>the</strong> regional s<strong>to</strong>rm basin. If <strong>the</strong><br />
temporary basin was removed it would allow for <strong>the</strong> proposed cul-de-sac street <strong>to</strong> be shifted<br />
south <strong>to</strong> accommodate up <strong>to</strong> 13 lots on both sides of <strong>the</strong> street. The developer desires <strong>to</strong> proceed<br />
with development of <strong>the</strong> subdivision with seven lots while maintaining <strong>the</strong> temporary basin. This<br />
results in exceptionally deep lots on <strong>the</strong> south side of <strong>the</strong> cul-de-sac and an unusually long lot on<br />
<strong>the</strong> north side.<br />
The large estate residential parcels <strong>to</strong> <strong>the</strong> east and south front on Ivanrest Avenue. There is a<br />
significant drain <strong>to</strong> <strong>the</strong> south which greatly inhibits development. The property <strong>to</strong> <strong>the</strong> west will<br />
develop as an extension of <strong>the</strong> River<strong>to</strong>wn Valley Subdivisions. It is impractical for this<br />
development <strong>to</strong> provide a street connection <strong>to</strong> an adjoining parcel.<br />
The <strong>approval</strong> of a subdivision occurs in three phases. The first step is Preliminary Plat -<br />
Tentative Approval, where <strong>the</strong> general street and lot layout is reviewed and approved through a<br />
public hearing process. General engineering issues effecting <strong>the</strong> development <strong>are</strong> identified <strong>to</strong><br />
determine whe<strong>the</strong>r major modifications <strong>are</strong> required. The <strong>approval</strong> must come from both <strong>the</strong><br />
Planning Commission and City Council. Once obtaining <strong>the</strong> <strong>approval</strong>s, <strong>the</strong> developer proceeds<br />
with <strong>the</strong> engineering <strong>to</strong> fully design <strong>the</strong> subdivision and addressing all <strong>the</strong> engineering concerns.<br />
Then <strong>the</strong>re is <strong>the</strong> Preliminary Plat – Final Approval stage. These construction plans <strong>are</strong> submitted<br />
<strong>to</strong> <strong>the</strong> City for full review and <strong>approval</strong> <strong>by</strong> <strong>the</strong> Planning Commission and City Council. The<br />
plans <strong>are</strong> also reviewed and approved <strong>by</strong> <strong>the</strong> Kent County Drain Commission and Plat Board.<br />
With full <strong>approval</strong>s, <strong>the</strong> subdivision can be constructed. A Final Plat, definitively indentifying lot<br />
boundaries, easements and public right-of-ways is <strong>the</strong>n submitted <strong>to</strong> <strong>the</strong> City for <strong>approval</strong> and<br />
acceptance.<br />
The Engineering Department has submitted <strong>the</strong>ir comments. These concerns <strong>are</strong> normally<br />
addressed <strong>by</strong> <strong>the</strong> time of submittal of <strong>the</strong> Preliminary Plat – Final Approval. However, <strong>to</strong> provide<br />
orderly development of <strong>the</strong> City, <strong>the</strong> proposed plat would need <strong>to</strong> provide for both s<strong>to</strong>rm sewer<br />
and sanitary sewer connections <strong>to</strong> <strong>the</strong> west. These infrastructure improvements, occurring in<br />
advance of <strong>the</strong> development of <strong>the</strong> property <strong>to</strong> <strong>the</strong> west, may be cost prohibitive in developing<br />
this plat. Fur<strong>the</strong>r, if <strong><strong>the</strong>se</strong> service extensions were <strong>to</strong> occur, it would be practical <strong>to</strong> relocate <strong>the</strong><br />
proposed street <strong>to</strong> obtain <strong>the</strong> greater lot yield within <strong>the</strong> subdivision.
Wyoming Planning Commission<br />
Minutes of September 18, 2012<br />
Page 3<br />
Cochran pointed out <strong>the</strong>re has been some discussion regarding <strong>the</strong> petitioner ei<strong>the</strong>r tabling or<br />
withdrawing this plat, but no <strong>formal</strong> request has been received. The petitioner or his engineering<br />
consultant was not present for comment. Cochran suggested <strong>the</strong> Planning Commission table this<br />
item in order <strong>to</strong> receive fur<strong>the</strong>r input from <strong>the</strong> petitioner.<br />
Vice-Chair Postema opened <strong>the</strong> public hearing.<br />
Steve Beld, 5965 Ivanrest Ave SW, noted <strong>the</strong> rear of his property is up <strong>to</strong> <strong>the</strong> south property line<br />
of this proposed plat. In <strong>the</strong> past this property has had huge s<strong>to</strong>rm water issues, but <strong>the</strong>y have<br />
been lessened as surrounding property has been developed. He expressed concerns about s<strong>to</strong>rm<br />
water problems reoccurring if this plat is developed. He showed a picture of s<strong>to</strong>rm water moving<br />
across his property in prior years.<br />
Vice-Chair Postema closed <strong>the</strong> public hearing.<br />
Motion <strong>by</strong> Woodruff, supported <strong>by</strong> Hegyi, <strong>to</strong> table this item in order <strong>to</strong> receive fur<strong>the</strong>r input from<br />
<strong>the</strong> petitioner. Discussion followed.<br />
Goodheart agreed with tabling this item. He noted his belief that from <strong>the</strong> State’s perspective,<br />
Preliminary Plat – Tentative Approval should include <strong>the</strong> full engineering design and address all<br />
<strong>the</strong> engineering concerns before moving on <strong>to</strong> Preliminary Plat – Final Approval. If this item is<br />
tabled and <strong>the</strong>n comes back still with engineering concerns, he would vote <strong>to</strong> deny. He asked if<br />
this is <strong>the</strong> same developer for <strong>the</strong> o<strong>the</strong>r phases of <strong>the</strong> Hickory Ridge Plat. Cochran responded<br />
negatively. The petitioner bought <strong>the</strong> property from <strong>the</strong> prior developer.<br />
Bueche thought <strong>the</strong> legal description does not match what is actually drawn on <strong>the</strong> plan.<br />
Weller asked if it is possible <strong>to</strong> service <strong>the</strong> plat with utilities at a closer point than Nile Drive.<br />
Cochran said one option is <strong>to</strong> build a home on <strong>the</strong> parcel, such as in <strong>the</strong> <strong>are</strong>a of Lot 2, and <strong>the</strong>n<br />
<strong>the</strong> future platting could occur. Weller agreed with this approach.<br />
A vote on <strong>the</strong> motion carried unanimously.<br />
AGENDA ITEM NO. 2<br />
Site Plan Review Waiver Checklists<br />
Cochran referred <strong>to</strong> <strong>the</strong> Site Plan Review Waiver Checklists provided in <strong>the</strong> agenda packet. The<br />
checklists require developers <strong>to</strong> provide additional detail for <strong>the</strong> review process. The checklists<br />
tie in<strong>to</strong> <strong>the</strong> Zoning Code as <strong>to</strong> what is required on plans.<br />
AGENDA ITEM NO. 3<br />
Turn On 28 th Street Form Based Code
Wyoming Planning Commission<br />
Minutes of September 18, 2012<br />
Page 4<br />
Cochran noted <strong>the</strong> Turn On 28 th Street Form Based Code steering committee has been meeting<br />
regularly and making progress. They <strong>are</strong> looking at how <strong>to</strong> divide up <strong>the</strong> one-mile stretch of 28 th<br />
Street and develop standards for those sections. Rynbrandt expressed her appreciation for <strong>the</strong><br />
work <strong>the</strong> consultant is doing thus far. This form based code could have an effect on o<strong>the</strong>r <strong>are</strong>as<br />
of <strong>the</strong> city related <strong>to</strong> redevelopment. Micele agreed. As a member of <strong>the</strong> steering committee he<br />
has been impressed with <strong>the</strong> draft plans for <strong>the</strong> various sections. He suggested <strong>the</strong> Planning<br />
Commission be provided with some of <strong>the</strong> sample plans <strong>to</strong> get an idea of <strong>the</strong> work that is going<br />
on. Cochran mentioned in <strong>the</strong> near future <strong>the</strong>re will be public hearings and <strong>the</strong> opportunity for<br />
<strong>the</strong> Planning Commission <strong>to</strong> review <strong>the</strong> final draft plans. Rynbrandt noted <strong>the</strong>y <strong>are</strong> looking <strong>to</strong><br />
make <strong>the</strong> form based code for this <strong>are</strong>a user friendly and easy for <strong>the</strong> lay person <strong>to</strong> understand.<br />
She said staff could provide <strong>the</strong> Planning Commission with graphical samples for informational<br />
purposes.<br />
Cochran also indicated that at last evening’s City Council meeting <strong>the</strong>y approved funding <strong>to</strong><br />
study <strong>the</strong> reconstruction needs at Michael Avenue <strong>to</strong> accommodate <strong>the</strong> Turn On 28 th Street<br />
crescent street plan. In addition, landscape enhancements near 28 th Street will be considered.<br />
The idea is <strong>to</strong> make this section a grand entryway in<strong>to</strong> <strong>the</strong> corridor.<br />
Weller asked if a round-about traffic design at Michael Avenue has been considered. Cochran<br />
replied this idea came up during <strong>the</strong> planning process, but <strong>the</strong> traffic volumes <strong>are</strong> <strong>to</strong>o high.<br />
Postema asked how far south <strong>the</strong> study <strong>are</strong>a extends. Cochran responded <strong>to</strong> Prairie Parkway.<br />
AGENDA ITEM NO. 4<br />
Division Avenue Walkability Event<br />
Cochran noted several of <strong>the</strong> Planning Commissioners were involved in this event held on<br />
August 13 th . Dan Burden, a national expert on walkability, conducted a walking <strong>to</strong>ur of Division<br />
Avenue, starting out at Tommy Brann’s restaurant and working north <strong>to</strong>wards Godwin High<br />
School audi<strong>to</strong>rium. After <strong>the</strong> walking <strong>to</strong>ur, he gave a presentation on walkability and how it<br />
could apply <strong>to</strong> Division Avenue. There were about 45 people in attendance that indicated <strong>the</strong>y<br />
want <strong>to</strong> continue <strong>to</strong> be involved in <strong>the</strong> planning process. It was a great kickoff for <strong>the</strong> BRT.<br />
Cochran also referred <strong>to</strong> <strong>the</strong> article in <strong>the</strong> agenda packet regarding placemaking. Staff sent in a<br />
grant application <strong>to</strong> <strong>the</strong> Michigan Municipal League recently for Michigan Placemaking<br />
Assistance <strong>to</strong> bring in a team of professionals <strong>to</strong> guide us in redeveloping <strong>the</strong> BRT corridor. If<br />
funding is granted, this study could begin <strong>by</strong> late fall and be finished <strong>by</strong> next summer. The<br />
proposed study <strong>are</strong>a is Division Avenue from 36 th <strong>to</strong> 44 th Streets.<br />
AGENDA ITEM NO. 5<br />
Education and Training
Wyoming Planning Commission<br />
Minutes of September 18, 2012<br />
Page 5<br />
Cochran mentioned <strong>the</strong> Michigan Association of Planning’s annual state conference is coming<br />
up in Traverse City. Commissioner Woodruff will be attending, and any o<strong>the</strong>rs interested <strong>are</strong> <strong>to</strong><br />
contact Lucar for travel arrangements. Rynbrandt noted <strong>the</strong> City has made a commitment <strong>to</strong><br />
provide training <strong>to</strong> interested board members. She also mentioned <strong>the</strong>re will be joint board<br />
member training, with <strong>the</strong> goal <strong>to</strong> include Planning Commission, Zoning Board of Appeals and<br />
City Council, coming up in <strong>the</strong> near future <strong>to</strong> reaffirm roles and responsibilities and develop<br />
improved orientation materials for new board members.<br />
PUBLIC COMMENT<br />
There was no public comment.<br />
ADJOURNMENT<br />
The meeting was adjourned at 7:45 P.M.<br />
____________________________________<br />
Anthony Woodruff, Secretary<br />
Wyoming Planning Commission<br />
____________________________________<br />
Kimberly S. Lucar, Administrative Secretary<br />
Wyoming Planning Commission


