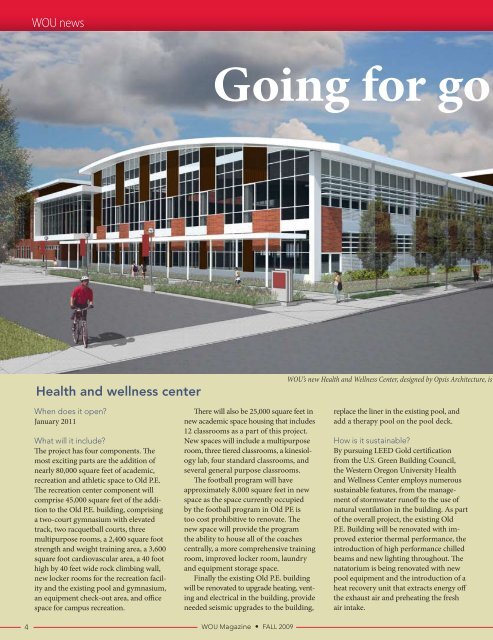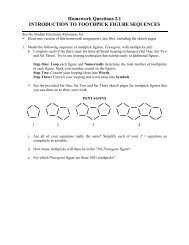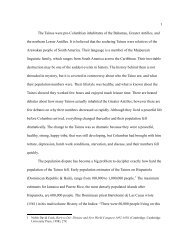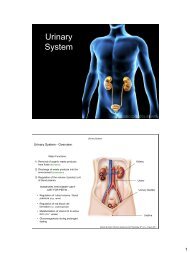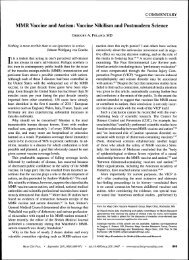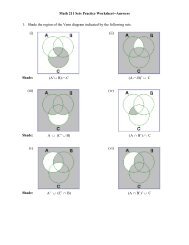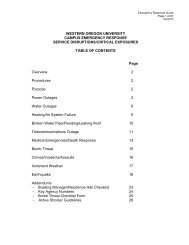In Remembrance - Western Oregon University
In Remembrance - Western Oregon University
In Remembrance - Western Oregon University
Create successful ePaper yourself
Turn your PDF publications into a flip-book with our unique Google optimized e-Paper software.
WOU news<br />
Health and wellness center<br />
When does it open?<br />
January 2011<br />
What will it include?<br />
The project has four components. The<br />
most exciting parts are the addition of<br />
nearly 80,000 square feet of academic,<br />
recreation and athletic space to Old P.E.<br />
The recreation center component will<br />
comprise 45,000 square feet of the addition<br />
to the Old P.E. building, comprising<br />
a two-court gymnasium with elevated<br />
track, two racquetball courts, three<br />
multipurpose rooms, a 2,400 square foot<br />
strength and weight training area, a 3,600<br />
square foot cardiovascular area, a 40 foot<br />
high by 40 feet wide rock climbing wall,<br />
new locker rooms for the recreation facility<br />
and the existing pool and gymnasium,<br />
an equipment check-out area, and office<br />
space for campus recreation.<br />
erspective<br />
4<br />
Going for go<br />
There will also be 25,000 square feet in<br />
new academic space housing that includes<br />
12 classrooms as a part of this project.<br />
New spaces will include a multipurpose<br />
room, three tiered classrooms, a kinesiology<br />
lab, four standard classrooms, and<br />
several general purpose classrooms.<br />
The football program will have<br />
approximately 8,000 square feet in new<br />
space as the space currently occupied<br />
by the football program in Old PE is<br />
too cost prohibitive to renovate. The<br />
new space will provide the program<br />
the ability to house all of the coaches<br />
centrally, a more comprehensive training<br />
room, improved locker room, laundry<br />
and equipment storage space.<br />
Finally the existing Old P.E. building<br />
will be renovated to upgrade heating, venting<br />
and electrical in the building, provide<br />
needed seismic upgrades to the building,<br />
WOU Magazine • FALL 2009<br />
WOU’s new Health and Wellness Center, designed by Opsis Architecture, is<br />
replace the liner in the existing pool, and<br />
add a therapy pool on the pool deck.<br />
How is it sustainable?<br />
By pursuing LEED Gold certification<br />
from the U.S. Green Building Council,<br />
the <strong>Western</strong> <strong>Oregon</strong> <strong>University</strong> Health<br />
and Wellness Center employs numerous<br />
sustainable features, from the management<br />
of stormwater runoff to the use of<br />
natural ventilation in the building. As part<br />
of the overall project, the existing Old<br />
P.E. Building will be renovated with improved<br />
exterior thermal performance, the<br />
introduction of high performance chilled<br />
beams and new lighting throughout. The<br />
natatorium is being renovated with new<br />
pool equipment and the introduction of a<br />
heat recovery unit that extracts energy off<br />
the exhaust air and preheating the fresh<br />
air intake.<br />
<strong>Western</strong> Orego


