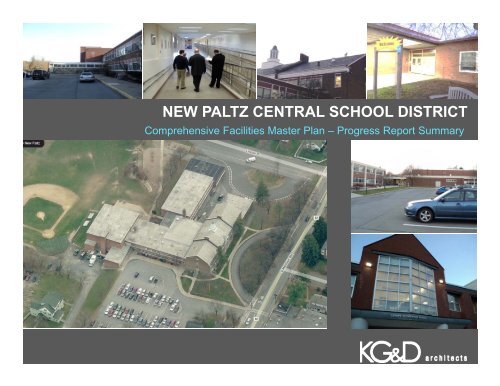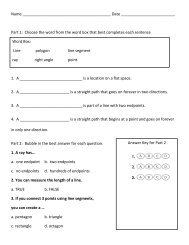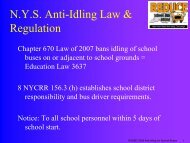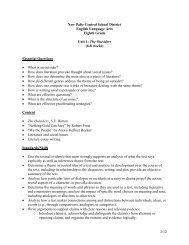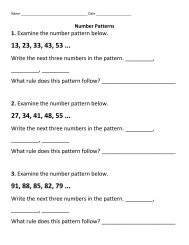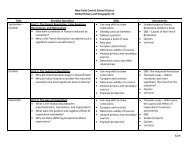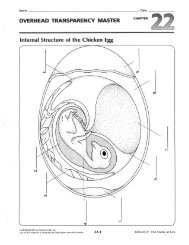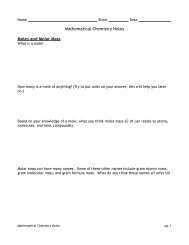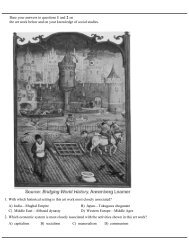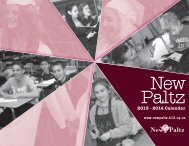NEW PALTZ CENTRAL SCHOOL DISTRICT
presentation - New Paltz High School
presentation - New Paltz High School
- No tags were found...
You also want an ePaper? Increase the reach of your titles
YUMPU automatically turns print PDFs into web optimized ePapers that Google loves.
<strong>NEW</strong> <strong>PALTZ</strong> <strong>CENTRAL</strong> <strong>SCHOOL</strong> <strong>DISTRICT</strong><br />
Comprehensive Facilities Master Plan – Progress Report Summary
Agenda<br />
Summary of progress:<br />
• Needs:<br />
• Infrastructure (2013 update of 2010 Building<br />
Condition Survey)<br />
• Program (from user group interviews with<br />
administrators)<br />
• Potential Solutions: Conceptual Design Options<br />
• Financials: Associated Costs and Savings
Building Condition Survey Update<br />
The Building Condition Survey (BCS) is:<br />
• Required by New York State Education Law under<br />
Title 8, Chapter II Regulations of the Commissioner,<br />
Part 155.4 –Uniform Code of Public School Building<br />
Inspections, Safety Rating and Monitoring.<br />
• Mandated to be completed every 5 years, since<br />
2000<br />
• Designed:<br />
“To insure that all occupied facilities are<br />
properly maintained and preserved to<br />
provide for a suitable educational setting…”
Building Condition Survey Update<br />
The Building Condition Survey (BCS) is:<br />
• Required by New York State Education Law under<br />
Title 8, Chapter II Regulations of the Commissioner,<br />
Part 155.4 –Uniform Code of Public School Building<br />
Inspections, Safety Rating and Monitoring.<br />
• Mandated to be completed every 5 years, since<br />
2000<br />
• Designed:<br />
“To insure that all occupied facilities are<br />
properly maintained and preserved to<br />
provide for a suitable educational setting…”
Infrastructure Needs<br />
Update infrastructure in existing buildings<br />
Examples (In priority order):<br />
1. Health & Safety Systems –Fire Alarm,<br />
Ventilation, Security, Emergency Lighting<br />
2. Envelope – Roofing, Masonry, Windows<br />
3. Accessibility & Circulation<br />
4. Site –Sidewalks, Drainage, Paving<br />
4. Other Systems – Piping, Wiring, General Lighting<br />
5. Interior Environment – Doors, Flooring, Ceilings
Infrastructure Needs<br />
Summary Update of 2010 Building Condition Report<br />
Priority 1 Priority 2 Priority 3 Priority 4 Bldg. Totals<br />
Middle School $3,468,139 $2,966,871 $2,326,095 $2,388,620 $11,149,725<br />
Duzine $572,933 $1,460,020 $269,314 $488,634 $2,790,901<br />
High School $617,522 $1,032,705 $5,442,758 $745,789 $7,838,773<br />
Lenape $529,437 $323,352 $805,120 $896,273 $2,554,182<br />
Totals $5,188,031 $5,782,949 $8,843,287 $4,519,316 $24,333,582<br />
Priority 1 ‐ Safety & ADA Accessibility Related<br />
Priority 2 ‐ Health & Property Related<br />
Priority 3 – Age Related & Code Updates<br />
Priority 4 ‐ Preventative Maintenance
Existing Floor Plan – Duzine
Facility Needs to Enhance Educational<br />
Program – Duzine<br />
• Upgrade Library to 21 st Century Media Center<br />
• Provide for secure, efficient visitor entry procedure<br />
• Improve logistics of meal serving and space use<br />
• Improve circulation and ADA accessibility<br />
• Upgrade restroom facilities and shorten travel<br />
• Provide adequate performance rehearsal space<br />
• Integrate cutting edge technology
Existing Floor Plans – Lenape
Facility Needs to Enhance Educational<br />
Program – Lenape<br />
• Provide facilities to support performing arts<br />
programs and allow full band or play cast assembly<br />
for rehearsal without disrupting gym and cafeteria<br />
• Provide flexible athletic facilities to support sports<br />
program<br />
• Upgrade Library to 21 st Century Media Center<br />
• Integrate cutting edge technology<br />
• Provide flexible space for student support,<br />
meetings, staff development, etc…
Existing Floor Plans – Middle School
Existing Floor Plans – Middle School
Existing Floor Plans – Middle School
Facility Needs to Enhance Educational<br />
Program – Middle School<br />
• Provide flexible instructional space with technology<br />
rich centralized project areas (“Pod Model”)<br />
• Provide sufficient instructional space to offer<br />
expanding choices for special subjects<br />
• Improve circulation, wayfinding & ADA<br />
accessibility<br />
• Upgrade Library to 21 st Century Media Center<br />
• Upgrade Home & Career and Technology centers
Facility Needs to Enhance Educational<br />
Program – Middle School (continued)<br />
• Provide performing arts facilities that foster a<br />
growing and increasingly sophisticated program<br />
• Integrate cutting edge technology<br />
• Expand District Kitchen to keep pace with<br />
expanding meal programs, evolving state<br />
regulations and offering of healthy options<br />
• Expand cafeteria seating capacity to be able to<br />
assemble full student body<br />
…(continued) on next page
Educational Program Needs – MS<br />
“Pod Concept”
Existing Floor Plans – High School
Facility Needs to Enhance Educational<br />
Program – High School<br />
• Upgrade Library to 21 st Century Media Center<br />
(accounting for distance learning i.e. Kahn Academy type of future<br />
technology)<br />
• Provide sufficient flexible instructional space to<br />
expanding curriculum and project‐based methods<br />
• Provide a technology rich, easily accessible pupil<br />
support, guidance, and career research hub to<br />
engage students and allow flexible group meetings<br />
…(continued) on next page
Facility Needs to Enhance Educational<br />
Program – High School (continued)<br />
• Upgraded, flexible kitchen & cafeteria to<br />
accommodate changing nutritional programs &<br />
serve as multi‐purpose space<br />
• Upgrade outdated, gym locker rooms, provide ADA<br />
access & provide changing area for visiting athletes<br />
(relates to security & student well‐being)<br />
• Provide expanded and updated conference spaces<br />
• Provide additional athletic fields to support added<br />
sports such as lacrosse and soccer and to allow<br />
fields proper time to rest between use<br />
(requires land acquisition not included in budget)
Conceptual Design Options (projects)<br />
A ‐ Infrastructure Only (5 Year Capital Plan)<br />
‐‐‐‐‐‐‐‐‐‐‐‐‐‐‐‐‐‐‐‐‐‐‐‐‐‐‐‐‐‐‐‐‐‐‐‐‐‐‐‐‐‐‐‐‐‐‐‐‐‐‐‐‐‐‐‐‐‐‐‐‐‐‐‐‐‐‐‐‐‐‐<br />
Upgrade for 21 st Century Educational Model<br />
B ‐ Renovations/Additions at each School<br />
C ‐ 3 Campus Model<br />
New Middle School AT High School<br />
D ‐ 2 Campus Model<br />
New Middle School at High School &<br />
Add Duzine to Lenape (move District Office to HS)<br />
E ‐ 3 Campus Model<br />
Just add Duzine to Lenape (move Dist. Office to HS)
21 st Century Schools<br />
educational trends<br />
•schools within a school<br />
•project‐based learning<br />
•Technology rich<br />
•community integration<br />
•multi‐purpose spaces<br />
•small group instruction<br />
sustainable design<br />
•reduce energy use<br />
•daylighting & ventilation<br />
•materials (renewable & non‐toxic)<br />
•educational opportunity
Renovations at Duzine – Opt B or C
Lenape - No Renovations – Opt B or C
Renovations at MS – Opt B or E
Renovations at MS – Opt B or E
Renovations at MS – Opt B or E
Renovations at MS – Opt B or E
Renovations at HS – Opt B
Why Consolidate MS & HS Sites? – Opt C<br />
(2 Separate schools with separate Circulation)<br />
• Share common support facilities (Kitchen, Storage)<br />
• Share common/community spaces after hours<br />
(Auditorium, Small Theater, Gymnasiums)<br />
• Shortens existing bus routes<br />
• One less satellite kitchen to supply
Educational benefits of New MS (C &D)<br />
• Allows for “pod concept” educational model<br />
• Efficient and accessible circulation<br />
• Adequate space for performing arts / assembly<br />
• Ability to use HS Auditorium for events<br />
• Energy Efficiency & Sustainability<br />
High School Benefits from:<br />
• New Cafeteria built as part of MS addition<br />
• Renovated Technology and Art
Why Consolidate Duzine and Lenape<br />
Sites? – Opt D or E<br />
(Functions as 2 Separate schools)<br />
• Capitalizes on extra space at both schools<br />
• Share common support facilities (Kitchen, Storage)<br />
• Provision of adequate shared common/community<br />
spaces (Gymatorium, Library)<br />
• Facilitate staff development<br />
• Enhance opportunities for students such as<br />
accelerated learning options<br />
• Eliminates a full series existing bus routes<br />
• No satellite kitchens to supply
Educational Benefits of Renovated<br />
Duzine/Lenape (Opt D or E)<br />
• Improved circulation within building<br />
• New space for performing arts / assembly<br />
• Shared services (Nurse, OT/PT)<br />
• Large (shared) 21 st Century Media Center<br />
• Newly renovated art and science spaces<br />
• Energy Efficiency & Sustainability
Estimated Operational Cost Savings<br />
Total savings over 20 years (length of bond)<br />
Option A B C D E<br />
Transportation<br />
Savings N/A N/A $1,215,000 $ 10,934,000 $9,719,000<br />
Food Courier<br />
Savings N/A N/A N/A $ 2,430,000 N/A<br />
Building Energy<br />
Savings N/A N/A $850,000 $ 2,150,000 $1,300,000<br />
Total Savings N/A N/A $2,065,000 $15,514,000 $11,019,000
How Energy Cost Savings are achieved<br />
• New Building will be minimum 30% more efficient<br />
• High performance envelope<br />
• Geothermal heating/cooling<br />
• Solar Hot Water & maybe Solar Electric<br />
• Energy recovery / demand controlled<br />
ventilation (air quality)<br />
• Daylight harvesting
Other Sustainable Strategies<br />
• Water conservation<br />
• Rainwater harvesting / Gray water reuse<br />
• Vegetative roof / Green Infrastructure for storm<br />
water management<br />
• Recycled content, non‐toxic, durable materials<br />
All of these provide teaching opportunities
Estimated Infrastructure Expenses<br />
Over 20 years (2016‐2036)<br />
After<br />
Option: A B C D E<br />
Duzine $12,841,026 $9,703,084 $9,703,084 N/A N/A<br />
Lenape $16,135,134 $16,135,134 $16,135,134 $16,135,134 $16,135,134<br />
MS $21,483,770 $18,214,057 N/A N/A $18,214,057<br />
HS $27,813,810 $27,813,810 $27,813,810 $27,813,810 $27,813,810<br />
Sub‐Total $78,273,740 $71,866,085 $53,652,028 $43,948,944 $62,163,000<br />
State Aid $46,964,244 $43,119,651 $32,191,217 $26,369,366 $37,297,800<br />
Totals $31.3 M $28.7 M $21.5 M $17.6 M $24.9 M
Costs/Savings Summary<br />
Option A B C D E<br />
Gross Project Cost $24,333,582 $62,232,563 $81,624,253 $107,390,903 $87,550,596<br />
State Aid $14,600,149 $34,180,185 $39,594,774 $51,243,874 $45,327,563<br />
Net Project Cost $9.7 M $28.1 M $42.0 M $56.1 M $42.2 M<br />
Estimated 20 year<br />
Infrastructure<br />
expenses $31,309,496 $28,746,434 $21,460,811 $17,579,578 $24,865,200<br />
Anticipated<br />
Operational N/A N/A $2,065,000 $15,514,000 $11,019,000<br />
Savings<br />
Expected bond<br />
$6,083,396<br />
interest<br />
$15,141,761 $21,377,822 $28,080,347 $23,200,908<br />
Net Cost (20 Year) $47.2 M $72.2 M $83.0 M $86.3 M $79.3 M<br />
Note: Above estimate doesn't include money gained by selling properties
Cost Benefit Summary
Preliminary Estimated Tax Impact
Tax Impact Assumptions
Preliminary Timeline<br />
Sample Schedule (fastest timeline):<br />
• Board Decision –Which Option to Vote on –Sep 2013<br />
• Voter Authorization ‐ November 2013<br />
• Design and Permitting: 16 months<br />
• Construction: 2 years (3 summers)<br />
• Construction Start – June 2015<br />
• Construction Complete – August 2017


