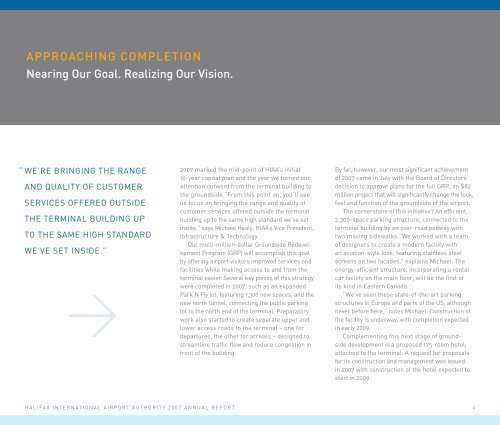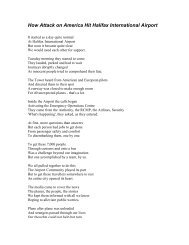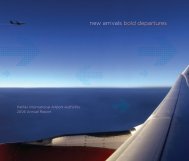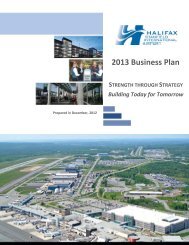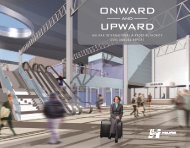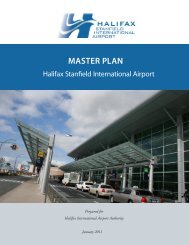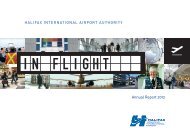Approaches
Approaches - Halifax Stanfield International Airport
Approaches - Halifax Stanfield International Airport
- No tags were found...
You also want an ePaper? Increase the reach of your titles
YUMPU automatically turns print PDFs into web optimized ePapers that Google loves.
APPROACHING COMPLETION<br />
Nearing Our Goal. Realizing Our Vision.<br />
“ WE’RE BRINGING THE RANGE<br />
AND QUALITY OF CUSTOMER<br />
SERVICES OFFERED OUTSIDE<br />
THE TERMINAL BUILDING UP<br />
TO THE SAME HIGH STANDARD<br />
WE’VE SET INSIDE.”<br />
w<br />
2007 marked the mid-point of HIAA’s initial<br />
10-year capital plan and the year we turned our<br />
attention outward from the terminal building to<br />
the groundside.“From this point on, you’ll see<br />
us focus on bringing the range and quality of<br />
customer services offered outside the terminal<br />
building up to the same high standard we’ve set<br />
inside,” says Michael Healy, HIAA’s Vice President,<br />
Infrastructure & Technology.<br />
Our multi-million-dollar Groundside Redevelopment<br />
Program (GRP) will accomplish this goal<br />
by offering airport visitors improved services and<br />
facilities while making access to and from the<br />
terminal easier. Several key pieces of this strategy<br />
were completed in 2007, such as an expanded<br />
Park’N Fly lot, featuring 1,300 new spaces, and the<br />
new north tunnel, connecting the public parking<br />
lot to the north end of the terminal. Preparatory<br />
work also started to create separate upper and<br />
lower access roads to the terminal – one for<br />
departures, the other for arrivals – designed to<br />
streamline traffic flow and reduce congestion in<br />
front of the building.<br />
By far, however, our most significant achievement<br />
of 2007 came in July with the Board of Directors’<br />
decision to approve plans for the full GRP, an $82<br />
million project that will significantly change the look,<br />
feel and function of the groundside of the airport.<br />
The cornerstone of this initiative? An efficient,<br />
2,300-space parking structure, connected to the<br />
terminal building by an over-road pedway with<br />
two moving sidewalks.“We worked with a team<br />
of designers to create a modern facility with<br />
an aviation-style look, featuring stainless steel<br />
screens on two facades,” explains Michael. The<br />
energy-efficient structure, incorporating a rental<br />
car facility on the main floor, will be the first of<br />
its kind in Eastern Canada.<br />
“We’ve seen these state-of-the-art parking<br />
structures in Europe and parts of the US, although<br />
never before here,” notes Michael. Construction of<br />
the facility is underway, with completion expected<br />
in early 2009.<br />
Complementing this next stage of groundside<br />
development is a proposed 175-room hotel,<br />
attached to the terminal. A request for proposals<br />
for its construction and management was issued<br />
in 2007 with construction of the hotel expected to<br />
start in 2009.<br />
HALIFAX INTERNATIONAL AIRPORT AUTHORITY 2007 ANNUAL REPORT 4


