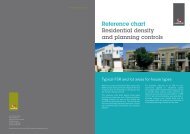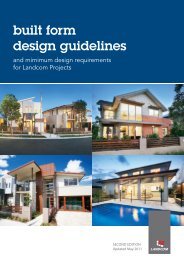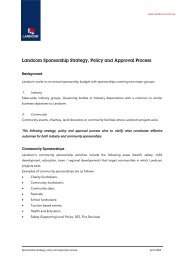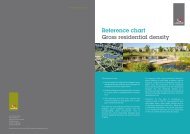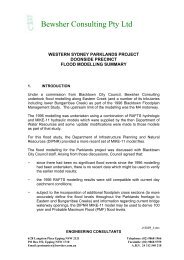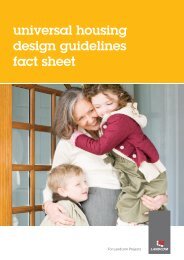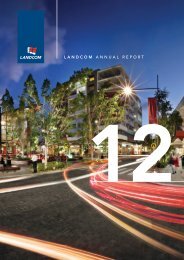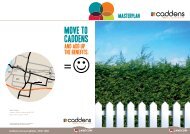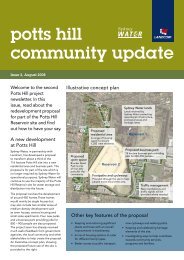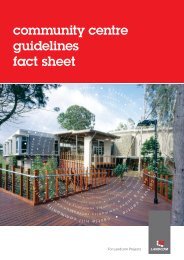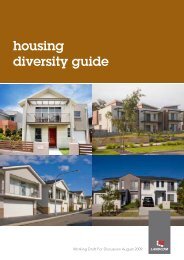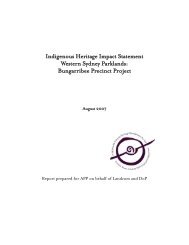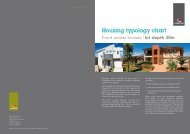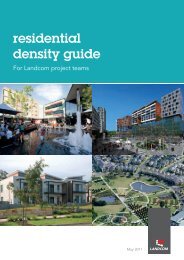WSUD Strategy
Parklands Bungarribee Precinct | WsUD Strategy Report - Landcom
Parklands Bungarribee Precinct | WsUD Strategy Report - Landcom
- No tags were found...
You also want an ePaper? Increase the reach of your titles
YUMPU automatically turns print PDFs into web optimized ePapers that Google loves.
5 Sports Zone<br />
Within the Western Sydney Parklands Bungarribee Precinct a number of areas have been<br />
nominated as particular activity centres. These areas are detailed in the Structural Plan and<br />
illustrated in Figure 2-2. This section identifies water management issues and<br />
opportunities for the Sports Zone.<br />
opportunity to reduce development impacts with pervious materials selected for areas less<br />
frequently used. Limiting the increase in impervious surface area associated with the development of<br />
the precinct will reduce pollutant transport to Eastern Creek and modification to the hydrology.<br />
5.1 Description of Sports Zone<br />
The Sports Zone is bounded by Eastern Road and the M7 motorway, and is in close<br />
proximity to the Rooty Hill Train Station to the north-west and to the Doonside Residential<br />
Parcel to the east via pedestrian access over Eastern Creek. The sports complex will<br />
include outdoor netball courts and soccer fields as well as a possible indoor sport,<br />
cultural/recreation facility to accommodate indoor sports and cultural activities. A large<br />
area is provided for spectator car parking, with smaller car parking areas distributed<br />
throughout the precinct for access to other proposed facilities. Recreational facilities such<br />
as BBQs, toilets, picnic shelters, food stands and commercial opportunities are also<br />
envisaged.<br />
The existing four soccer fields and amenities building adjacent to Eastern Road will be<br />
retained, with five more fields proposed.<br />
The interface between the Sports Zone and the Parklands presents both opportunities and<br />
challenges for water management. The proposed landscape design will acknowledge the<br />
unique Parklands setting through the selection of vegetation and landscaping surrounding<br />
the courts and playing fields.<br />
The <strong>WSUD</strong> <strong>Strategy</strong> for the Sports Zone seeks to address water management within the<br />
precinct, as well as protection of the biodiversity corridor and riparian area for Eastern<br />
Creek adjacent to the Sports Precinct.<br />
Figure 5-1 Proposed Sports Precinct, with soccer fields, netball courts, potential indoor sport,<br />
cultural/recreational facility and car parks<br />
The main elements of the Sports Zone are:<br />
• 9 soccer fields, total area 6.5 ha (9 fields each 105 x 68m)<br />
• Netball courts, surface area 2.2 ha (48 courts each 30.5m x 15.25m)<br />
• Indoor facility, approximately 1 ha roof areas<br />
• Carparks, roads and paving areas, approximately 10 ha<br />
• Landscaped areas (including areas within the carparks) approximately 6.3 ha<br />
• Adjacent vegetation areas, retained and enhanced – to the Parklands boundary<br />
The estimated impervious area due to roads, car parks, roofs, paved areas and courts is<br />
14.2 ha or approximately 50% of the Sports precinct. Stormwater runoff from these<br />
surfaces is to be directed to bioretention landscape features within carparks and adjacent<br />
to other paved areas, for treatment and reuse. Harvesting the treated stormwater will assist<br />
in meeting the demand for water to irrigate the playing fields.<br />
Opportunities to reduce the impervious nature of car parking areas, should be considered<br />
as the detail design for this precinct is developed. Car park design presents a significant<br />
5.2 <strong>WSUD</strong> objectives<br />
The <strong>WSUD</strong> objectives for the Sports Zone within the Western Sydney Parklands (Bungarribee Precinct)<br />
are:<br />
• Improve stormwater quality. Pollutant load reductions of 80% of the average annual load of<br />
total suspended solids, and 45% of the average annual load of total phosphorus and total<br />
nitrogen.<br />
• Minimise potable mains water use. Alternative water supply options to provide at least 70%<br />
of irrigation demand.<br />
• Integrate water management opportunities with the urban design, the parkland interface<br />
and natural landforms.<br />
• Protect Eastern Creek and the Parklands biodiversity corridor. Maintain the predevelopment<br />
flows to the natural terrestrial system and control flows from the developed catchment into<br />
the waterways.<br />
Western Sydney Parklands, Bungarribee Precinct, <strong>WSUD</strong> <strong>Strategy</strong> June 2007 7



