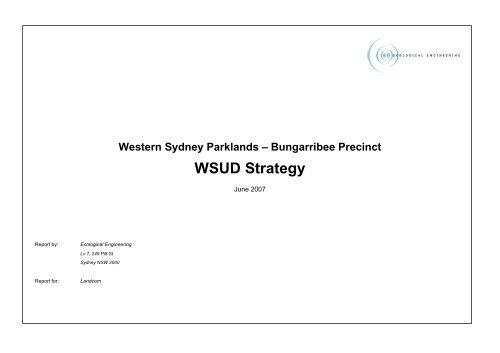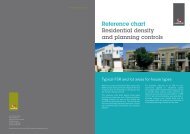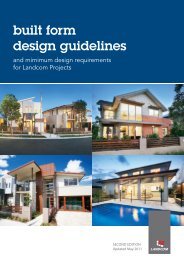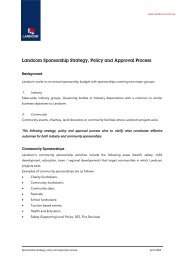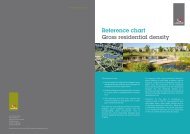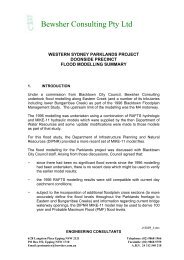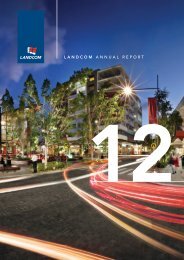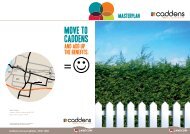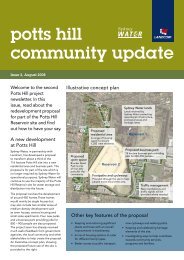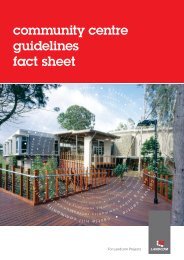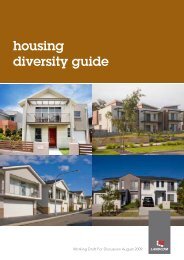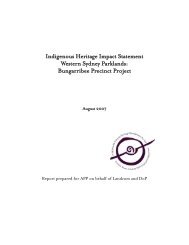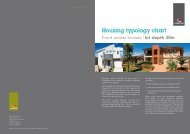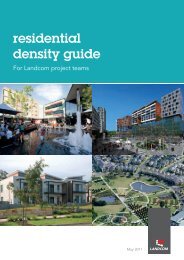WSUD Strategy
Parklands Bungarribee Precinct | WsUD Strategy Report - Landcom
Parklands Bungarribee Precinct | WsUD Strategy Report - Landcom
- No tags were found...
Create successful ePaper yourself
Turn your PDF publications into a flip-book with our unique Google optimized e-Paper software.
Western Sydney Parklands – Bungarribee Precinct<br />
<strong>WSUD</strong> <strong>Strategy</strong><br />
June 2007<br />
Report by: Ecological Engineering<br />
Lv 7, 249 Pitt St<br />
Sydney NSW 2000<br />
Report for: Landcom
This document has been prepared solely for the benefit of Landcom and is issued in<br />
confidence for the purposes only for which it is supplied. Unauthorised use of this<br />
document in any form whatsoever is prohibited. No liability is accepted by Ecological<br />
Engineering or any employee, contractor, or sub-consultant of this company with respect to<br />
its use by any other person.<br />
This disclaimer shall apply notwithstanding that the document may be made available to<br />
other persons for an application for permission or approval to fulfil a legal obligation.<br />
Document Control Sheet<br />
Report title:<br />
Suggested Reference:<br />
Version:<br />
Author(s):<br />
Approved by:<br />
Bungarribee Precinct <strong>WSUD</strong> <strong>Strategy</strong><br />
Ecological Engineering (2006). Bungarribee Precinct <strong>WSUD</strong> <strong>Strategy</strong>. Report<br />
by Ecological Engineering, to Landcom. Ecological Engineering, Sydney.<br />
Final Report<br />
Emma James, Courtney Henderson, Richard McManus, and Tony Wong,<br />
Tony Wong<br />
Signed:<br />
Date: June 2007<br />
Distribution:<br />
Landcom<br />
Western Sydney Parklands, Bungarribee Precinct, <strong>WSUD</strong> <strong>Strategy</strong> June 2007 i
Table of Contents<br />
1 Introduction ........................................................................................................... 1<br />
2 Bungarribee Precinct, Western Sydney Parklands .................................................... 1<br />
2.1 Site description ..................................................................................................1<br />
2.2 Water Management Issues ..................................................................................2<br />
2.2.1 Water Quality..................................................................................................2<br />
2.2.2 Impacts of Uncontrolled Stormwater Discharge ..............................................3<br />
2.2.3 Modifications to Hydrology.............................................................................3<br />
2.2.4 Soil Salinity and Water Management ...............................................................4<br />
2.2.5 Water Demand................................................................................................4<br />
3 Water Management Principles and Objectives......................................................... 4<br />
3.1 Bungarribee Precinct Water Management Principles............................................4<br />
3.2 Bungarribee Precinct Water Management Targets ...............................................5<br />
6 Air Strip Promenade ............................................................................................. 13<br />
6.1 Description of Airstrip Promenade ...................................................................13<br />
6.2 Description of Bungarribee Creek Catchment ...................................................13<br />
6.3 Proposed Diversion Structure ...........................................................................13<br />
6.4 Proposed Water Quality Treatment ...................................................................14<br />
6.5 Costing ............................................................................................................15<br />
6.6 Conclusion .......................................................................................................15<br />
7 Recreational Hub and Institutional Precinct .......................................................... 16<br />
7.1 Description of the Precinct ...............................................................................16<br />
7.2 Opportunities for <strong>WSUD</strong> ...................................................................................17<br />
7.2.1 Enhancement of the natural depression and ephemeral wetland ..................17<br />
7.2.2 Stormwater management of Car Parks and other impervious areas ..............17<br />
7.2.3 Reduction in potable mains water demands .................................................18<br />
7.3 Conclusion .......................................................................................................18<br />
4 Bungarribee Precinct Water Sensitive Urban Design Approach ................................ 5<br />
4.1 Stormwater Quality and Pollution Control...........................................................5<br />
8 Conclusions ......................................................................................................... 19<br />
References....................................................................................................................... 20<br />
4.2 Hydrology ..........................................................................................................5<br />
4.3 Water Conservation ............................................................................................5<br />
5 Sports Zone............................................................................................................ 7<br />
5.1 Description of Sports Zone.................................................................................7<br />
5.2 <strong>WSUD</strong> objectives.................................................................................................7<br />
5.3 Water Balance.....................................................................................................8<br />
5.4 Water Management Opportunities ....................................................................10<br />
5.4.1 Stormwater Quality.......................................................................................10<br />
5.4.2 Water Conservation ......................................................................................10<br />
5.4.3 Hydrology ....................................................................................................11<br />
5.5 Costing Water Management Opportunities .......................................................12<br />
5.6 Conclusion .......................................................................................................12<br />
Western Sydney Parklands, Bungarribee Precinct, <strong>WSUD</strong> <strong>Strategy</strong> June 2007 ii
1 Introduction<br />
2 Bungarribee Precinct, Western Sydney Parklands<br />
This Water Sensitive Urban Design (<strong>WSUD</strong>) <strong>Strategy</strong> for the Bungarribee Precinct of the<br />
Western Sydney Parklands establishes principles and options for water cycle management,<br />
within the Precinct. The <strong>Strategy</strong> reflects and integrates site specific water management<br />
issues and opportunities with established <strong>WSUD</strong> principles and objectives, to deliver best<br />
practice water cycle management.<br />
This <strong>Strategy</strong> seeks to identify water management issues that must be addressed for<br />
protection of the local environment and receiving waters. Water quality, water conservation<br />
and flow management targets have been identified so as to address broader ecological<br />
principles to ensure the sustainable management of the Parklands. These water<br />
management targets can be integrated with the identified conservation, recreation,<br />
infrastructure and open space zones of the Parklands.<br />
2.1 Site description<br />
The Bungarribee Creek/Rooty Hill Precinct (Bungarribee Precinct - Precinct 2) is the second of nine<br />
precincts that make up the Western Sydney Parklands (Figure 2-1). The Parklands extend from<br />
Quakers Hill approximately 4 km to the north of the Bungarribee site (Precinct 1), to Leppington<br />
nearly 18 km to the south (through Precincts 3 to 9).<br />
This assessment of water management issues identifies opportunities such as the<br />
engagement and embellishment of the remnant billabongs between the Sports Zone and<br />
Eastern Creek, protection of the biodiversity corridor through the site and establishment of<br />
a functional interface zone between development and the biodiversity corridors which<br />
protects and enhances these areas. Detailed water management options have been<br />
developed for four key areas within Bungarribee Precinct, including the Sports Zone<br />
(Section 5), the Airstrip (Section 6), and the Recreation Hub, and Industrial Zone (Section 7).<br />
As a separate component of this project, <strong>WSUD</strong> Strategies have been established for the<br />
development areas adjacent to the Bungarribee Precinct, the ‘interface lands’. The <strong>WSUD</strong><br />
Strategies for the Doonside Residential Development (Ecological Engineering, 2007) and<br />
the Huntingwood West Employment Zone (Ecological Engineering, 2006) are consistent<br />
with and adopt the objectives and approach identified in this report, but focus specifically<br />
on the proposed development in those locations.<br />
The key sections of this report include:<br />
• Site description (Section 2)<br />
• Water management issues (Section 3)<br />
• Water management principles and objectives (Section 4).<br />
• <strong>WSUD</strong> measures for the Sports Zone (Section 5), the Airstrip (Section 6), and the<br />
Recreation Hub, and Institutional Precinct (Section 7).<br />
Figure 2-1 Bungarribee Precinct, Western Sydney Parklands (location plan from The Western<br />
Parklands, Management Vision)<br />
Eastern Creek flows through the centre of the Bungarribee Precinct, with Bungarribee Creek draining<br />
the suburbs of Huntingwood, Arndell Park and Doonside to the east of the site (Figure 2-1). These<br />
two waterways form part of the core habitat and riparian corridors of the Precinct and include<br />
bushland remnants of Cumberland Plain Woodland. The core habitat and corridors form critical<br />
ecological links throughout the Parklands and are integral to the vision of the Parklands.<br />
Western Sydney Parklands, Bungarribee Precinct, <strong>WSUD</strong> <strong>Strategy</strong> June 2007 1
To complement the conservation areas of the Bungarribee Precinct there are significant<br />
areas of public open space to facilitate sport, physical development, economic activity,<br />
education, research and recreation programs. These conservation and public open space<br />
areas will need to be managed so as to ensure the environmental, social and economic<br />
outcomes of the project. Figure 2-2 illustrates the activity areas proposed for the<br />
Bungarribee precinct.<br />
2.2 Water Management Issues<br />
An analysis of the site has identified a series of water management issues that threaten the amenity<br />
and ecological values of the site. These issues relate to water quality and hydrology and if<br />
unmanaged will increase as a result of development of the site, thereby exacerbating a suite of<br />
pollution, erosion and receiving water health issues already present within the Bungarribee<br />
Parklands. These issues are discussed in the following sections.<br />
2.2.1 Water Quality<br />
Urban development can threaten the habitat values of waterways by degrading the water quality and<br />
increasing the volume of runoff and the frequency of flooding. Urban areas generate higher<br />
stormwater flows with greater pollution loads as a result of impervious surfaces and human activity.<br />
Stormwater runoff from hard paved areas convey typical pollutants including litter, suspended<br />
solids, nutrients, heavy metals, hydrocarbons, oil and grease. As shown in Figure 2-3, the<br />
Bungarribee Precinct receives stormwater from a range of external catchments, which bring<br />
stormwater and pollutants to the site.<br />
Legend<br />
Parklands<br />
Bungarribee<br />
Precinct<br />
Eastern and<br />
Bungarribee<br />
Creeks<br />
Stormwater<br />
Catchments<br />
Figure 2-2 Structural Plan for the Bungarribee Precinct<br />
Figure 2-3 The External Stormwater Catchments that discharge to the Parkland and waterways of the<br />
Bungarribee Precinct<br />
Western Sydney Parklands, Bungarribee Precinct, <strong>WSUD</strong> <strong>Strategy</strong> June 2007 2
Addressing pollutants carried in stormwater from activity centres within the zone and from<br />
external catchments is important to protect the ecological assets of the Parklands. The<br />
<strong>WSUD</strong> strategies for both Huntingwood West and Doonside configure treatment measures<br />
to reduce pollutants carried in stormwater from external catchments in addition to treating<br />
stormwater from those development sites. This realises benefits for the waterway<br />
downstream. Stormwater pipe discharge points from external catchments need to be<br />
identified and addressed, in addition to best practice water management for activity<br />
centres within the Precinct.<br />
2.2.2 Impacts of Uncontrolled Stormwater Discharge<br />
Throughout the Bungarribee Precinct stormwater pipes from the neighbouring urban<br />
catchments drain directly onto the site without controls. These drains convey stormwater<br />
and pollutants, and are associated with erosion points as the discharge pipe is often lower<br />
than the surrounding landscape. These discharges are also point sources of nutrient<br />
pollution which sustain increasing weed growth. Endangered ecological communities like<br />
the Cumberland Plain Bushland are threatened by invasive weeds which out compete native<br />
species along drainage lines and riparian corridors. The impacts of stormwater discharge<br />
from urban areas external to the Parklands are illustrated in Figure 2-4.<br />
• Reduced stream baseflow<br />
• Peak flows resulting from rain become much larger, but the flows do not last as long<br />
• Channel form complexity is lost as erosion and incision increases in response to changes in<br />
sediment supply and flow velocity<br />
• Small to moderate flows that used to recharge baseflow and have very little effect on stream<br />
flow, now cause floods that approach or exceed bank-full<br />
• These frequent disturbances combined with a lack of refugia result in a loss of biodiversity and<br />
reduced ecosystem functioning (altered food web and nutrient cycling). (Walsh et al 2004).<br />
With increased impervious areas associated with urban development, the volume and velocity of<br />
stormwater runoff increases. Attenuation of these increased flows is required to protect the<br />
geomorphic form of the receiving waterways, and to moderate downstream flooding. To ensure the<br />
sustainability and integrity of the waterways, runoff from urban areas must be treated and controlled<br />
to protect the geomorphology of the streams from increased flows.<br />
The bed and banks of Eastern and Bungarribee Creeks have suffered erosion and incision due to the<br />
modified flow regime resulting from uncontrolled stormwater runoff from developed urban areas<br />
within the catchment. This is shown in Figure 2-5, which illustrates significant erosion along the<br />
banks of Eastern Creek. The incision of waterways as a result of erosion caused by modifications to<br />
the hydrology also has impacts on the vegetation within the natural flood plain. The inundation of<br />
these areas becomes less frequent with a resulting loss of species reliant on the inundation and<br />
ecological processes involved in the nutrient deposition cycle within the flood plain. The habitat<br />
value of the natural flood plain is reduced as a result of the modifications to the geomorphology of<br />
the waterways.<br />
Figure 2-4 Weed growth and disturbance due to uncontrolled discharge of stormwater<br />
2.2.3 Modifications to Hydrology<br />
In an undeveloped catchment, much of the water that falls on a catchment (as rainfall)<br />
percolates into the soil where it is either lost through evaporation, evapotranspiration, or<br />
flows into groundwater and into the stream. Only a small portion of the rainfall enters the<br />
waterway as overland flow.<br />
The proportion of water reaching the stream as overland flow or through piped discharge<br />
greatly increases as a result of urban development. Firstly, impervious surfaces prevent<br />
water from percolating into the soil, resulting in decreased subsurface flows to the stream.<br />
Secondly, opportunities for infiltration are reduced by stormwater infrastructure that<br />
ensures that all runoff draining from impervious surfaces is piped to the stream. Water<br />
that would have either been transpired by plants or would have percolated into the soil is<br />
instead delivered directly to the stream. The result is a stream environment that<br />
experiences a significant modification to the natural hydrology observed prior to<br />
development. The consequences for the stream hydrology are:<br />
Figure 2-5 Significant erosion along Eastern Creek, just upstream of Eastern Road crossing<br />
Opportunities to address these issues are identified in section 5 through the enhancement of natural<br />
billabongs within the floodplain adjacent to the Sports Zone, and in section 6 through the proposed<br />
diversion of water from Bungarribee Creek to the ‘Airstrip Wetland’.<br />
Design of the proposed development areas within the Zone presents the opportunity to mitigate<br />
impacts from stormwater discharge from external catchments and from other impervious areas.<br />
Assessment of the opportunities for waterway rehabilitation is also recommended in conjunction<br />
with works proposed to protect receiving waterways within the precinct.<br />
Western Sydney Parklands, Bungarribee Precinct, <strong>WSUD</strong> <strong>Strategy</strong> June 2007 3
2.2.4 Soil Salinity and Water Management<br />
The area surrounding Bungarribee and Eastern Creeks is considered to be of high salinity<br />
potential (DIPNR 2002). Saline soils can exacerbate erosion when exposed, and when the<br />
watertable interacts with the subsurface soil, salt dissolves into the water, and may rise to<br />
the surface, harming vegetation and structures. In such an environment it is necessary to<br />
reduce the amount of infiltration that may interact with these soils as excess infiltration<br />
can cause the water table to rise in the vicinity of the infiltration.<br />
2.2.5 Water Demand<br />
Irrigation demands within certain areas of the Precinct are expected to be high, particularly<br />
for the playing fields within the Sports Zone. Irrigation may also be required to maintain<br />
the areas of heavily used public open space, and ensure adequate plant growth in the<br />
production landscape. The activity centre for tourism, education and conference facilities<br />
may also include elements with significant water use requirements. When these are able to<br />
be clearly identified opportunities, for water conservation measures can be assessed.<br />
Non-potable water demands can be met with harvested stormwater or treated wastewater.<br />
The water management challenges of addressing increased stormwater runoff from<br />
developed areas and external catchments present opportunities to harvest stormwater for<br />
reuse. Quaker’s Hill STP is located approximately 7 km from the site. Sydney Water is<br />
assessing the feasibility of a reuse pipeline from this plant to supply industry (OneSteel)<br />
and other sites. The NSW Governments Metropolitan Water Plan identifies Quakers Hill in a<br />
broader scheme with Penrith and St Mary’s STP for advanced treatment to supply<br />
residential non potable demands. Sewer mining is also an option to supply treated<br />
wastewater to specifically identified non-potable demands.<br />
The benefits of potable water conservation (through measures to reduce demand and the<br />
use of alternative water sources) are significant as it reduces the quantity of wastewater<br />
discharged to ecosystems (Hawkesbury-Nepean River), reduces the greenhouse gas<br />
emissions associated with water and wastewater treatment and transport processes and<br />
reduces the demands on the water supply catchments. Water conservation opportunities<br />
are discussed in more detail for the specific activity areas addressed in this report<br />
(Sections 5, 6 and 7).<br />
3 Water Management Principles and Objectives<br />
Water management principles for the Precinct have been derived from best practice standards and<br />
planning policies related to the Parklands, as well as in response to the site opportunities and<br />
constraints. The following water management principles and targets have been established for the<br />
Precinct.<br />
3.1 Bungarribee Precinct Water Management Principles<br />
The Western Sydney Parklands Management Vision establishes a range of ecologically sustainable<br />
development objectives for the Parklands (DIPNR 2004), including:<br />
• Protect and restore biodiversity values across the Parklands including within core habitat<br />
and core habitat needs.<br />
• Manage and restore remnant vegetation within riparian zones and along drainage lines.<br />
• Ensure that development within the parklands maintains and enhances water quality runoff.<br />
• Implement <strong>WSUD</strong> principles in existing and future development of facilities within the<br />
parklands, such as recycling of water from adjacent treatment plants.<br />
The Sydney Regional Environmental Plan (SREP) 31 – Regional Parklands, aims to “…promote<br />
recreation, biodiversity and heritage conservation and landscape protection for the Western Sydney<br />
Regional Parklands”. It is supported by the Development Control Plan No.1 – Interim Regional<br />
Parklands Management. This DCP identifies key natural resource principles including:<br />
• Protect and enhance the natural systems of the parkland.<br />
• Conserve and enhance remnant bushland to ensure protection of biodiversity, threatened<br />
species, populations and ecological communities and areas of environmental importance.<br />
• Conserve and enhance watercourses and riparian areas.<br />
• Establish a biodiversity and pedestrian and cyclist movement corridors linking recreation<br />
areas and areas of environmental importance.<br />
• Improve long-term Regional Parklands management and establish appropriate management<br />
systems (revegetate creek-lines to create good ecological status, control erosion, filter<br />
nutrient run-off and re-establish biodiversity links, protect habitat and remnant vegetation).<br />
Based on the above and the site conditions, the following principles are recommended to be adopted<br />
for the Bungarribee Precinct:<br />
• Stormwater runoff from development areas within the Parklands as well as from external<br />
catchments is to be treated to attain current best practice water quality standards.<br />
• Water conservation through demand management and the use of alternative sources of<br />
water to meet non potable demands.<br />
• Post-development storm discharges are to be controlled so as to mimic pre-development<br />
storm discharges up to the one and a half year ARI event. This will minimise the adverse<br />
impacts of frequent events on the natural waterways and minimise bed and bank erosion.<br />
• Post-development storm discharges up to the 100 year ARI event are to be managed so as<br />
to minimise the impact of flood events. Drainage and flooding issues need to be adequately<br />
addressed for the protection of people, property and the natural environment.<br />
• The health and biodiversity of the waterways, natural systems and vegetation is to be<br />
restored and protected.<br />
Western Sydney Parklands, Bungarribee Precinct, <strong>WSUD</strong> <strong>Strategy</strong> June 2007 4
3.2 Bungarribee Precinct Water Management Targets<br />
Any development within the Precinct should attain best practice water management<br />
targets. The following targets have been identified as industry standard and are consistent<br />
with Landcom’s <strong>WSUD</strong> Policy, Blacktown City Council, and best practice targets stated in<br />
state and national guidelines. The targets for water conservation, pollution control and<br />
mitigation of the effect of increased flow as a result of catchment urbanisation are listed in<br />
Table 2.1.<br />
Table 2.1 –<strong>WSUD</strong> Targets (Landcom’s <strong>WSUD</strong> Policy, consistent with Council targets)<br />
Objective<br />
Performance Measure and Target<br />
1. Water<br />
(a) Combination of water efficiency and reuse options, 40% reduction<br />
Conservation on base case.<br />
(a) 45% reduction in the mean annual load of Total Nitrogen (TN).<br />
2. Pollution<br />
(b) 45% reduction in the mean annual load of Total Phosphorus (TP).<br />
Control<br />
(c) 80% reduction in the mean annual load of Total Suspended Solids<br />
(a) Post-development storm discharges controlled = pre-development<br />
3. Flow<br />
storm discharges for one and a half years ARI event. The purpose of<br />
Management this is to minimise the impact of frequent events on the natural<br />
waterways and to minimise bed and bank erosion.<br />
These targets have been achieved in the <strong>WSUD</strong> strategies prepared for the for the interface<br />
lands adjacent to the Parklands Bungarribee Precinct, namely Doonside and Huntingwood<br />
West.<br />
To complement the <strong>WSUD</strong> targets, mandatory <strong>WSUD</strong> requirements for the development<br />
have been identified as:<br />
1. Priority must be given to the use of non-potable water sources for public domain<br />
irrigation.<br />
2. Where reticulated recycled water is available from the local water utility, it must be<br />
used for appropriately matched uses such as toilet flushing, garden watering etc.<br />
There are a range of measures that can be adopted for greater efficiency in irrigation<br />
particularly with respect to playing fields. These include ensuring uniform application of<br />
water, understanding terrain and soil properties, irrigating during optimum environmental<br />
conditions and maintaining the irrigation system. (Connellan, 2005)<br />
4 Bungarribee Precinct Water Sensitive Urban Design Approach<br />
The <strong>WSUD</strong> <strong>Strategy</strong> for the Bungarribee Precinct focuses on the main water management issues<br />
identified in Section 2.2, namely pollution control, flow management / hydrology, and potable water<br />
conservation. The following approach has been developed identifying water management<br />
opportunities to address these issues, in line with the water management principles and objectives<br />
identified in Section 3.<br />
This approach has been adopted in the four key activity areas within Bungarribee Precinct; the Sports<br />
Zone (discussed in Section 5), the Airstrip (Section 6), and the Recreation Hub, and Institutional Zone<br />
(Section 7). This approach has been adopted in the ‘interface lands’ - Doonside Residential Parcel<br />
(Ecological Engineering, 2007) and the Huntingwood West Employment Zone (Ecological Engineering,<br />
2006).<br />
4.1 Stormwater Quality and Pollution Control<br />
To ensure the sustainability and integrity of the waterways, runoff from urban areas must be treated<br />
to attain current best practice water quality standards prior to discharge into local waterways. <strong>WSUD</strong><br />
elements such as gross pollutant traps, bioretention systems, swales and wetlands can be used to<br />
reduce pollutants carried from development areas within the Bungarribee precinct. These elements<br />
can be located as discrete individual elements, as larger regional elements, or a combination therein.<br />
The optimal configuration of <strong>WSUD</strong> elements is typically determined in collaboration with the<br />
landscape and urban design teams.<br />
4.2 Hydrology<br />
With the increase in impervious areas associated with urban development, the volume and rate of<br />
stormwater runoff will increase. The attenuation of these increased flows is required to protect the<br />
geomorphic form of Eastern Creek, and to limit the impact of flooding downstream. An adequate<br />
area must be provided to detain flows greater than pre-development levels for storm events up to<br />
the equivalent of the 1.5 year ARI event. The stormwater discharged from developed catchments<br />
can be managed so that the vegetation in downstream natural environments and the waterways<br />
themselves receive flows that more closely represent the predevelopment hydrology. This is critical<br />
for the protection of aquatic habitat in waterways, with specific attention to limiting the critical peak<br />
flows, in order to sustain the geomorphic form of the beds and banks.<br />
4.3 Water Conservation<br />
Potable water conservation measures include demand management and use of alternative water<br />
sources to meet non potable demands - fit for purpose use of water<br />
• Potable mains water needs to be reduced through demand management including the<br />
installation of water efficient fixtures and through use of alternative sources of water based<br />
on matching water quality to uses on a “fit-for-purpose” basis.<br />
• The potential of using alternative water sources should be investigated including treated<br />
wastewater and harvested stormwater to meet non potable demands on the site.<br />
Where reticulated recycled water is available from the local water utility, it should be used for<br />
appropriately matched uses such as toilet flushing, irrigation demands etc.<br />
Western Sydney Parklands, Bungarribee Precinct, <strong>WSUD</strong> <strong>Strategy</strong> June 2007 5
As the end users and likely potable and non potable water demands are not known at<br />
present, it is not possible to develop potable water conservation strategies and assess the<br />
feasibility of stormwater harvesting or wastewater reuse. It is recommended that the<br />
following water balance calculations are done to determine the most effective way to<br />
conserve potable mains water usage through the site:<br />
- Assessment of non potable demands (toilet flushing, irrigation, wash down water,<br />
cooling tower, laundry and other possible non potable demands associated with<br />
business types)<br />
- Calculation of the reliability of supply to meet non potable demands with suitable<br />
tank storage sizes connected to the large roof areas of the Industrial Zone<br />
- Calculation of the reliability of supply to meet non potable demands with a<br />
regional storage (located perhaps within the precinct parks), harvesting from all<br />
impervious surfaces and plumbed through a common reticulated network to<br />
service the Industrial Zone<br />
- Consideration of the likelihood of a non potable water supply being made available<br />
from the Quaker’s Hill STP (7 km from the site), possibly in conjunction with a<br />
water reuse pipeline to service non potable demands within the parklands.<br />
Where a non potable water supply is available, strategic location of areas of vegetation with<br />
a high demand for non potable water may assist in bringing microclimate benefits to the<br />
Bungarribee Precinct. This opportunity contrasts with demand management measures<br />
applicable also to alternative water sources, but warrants further consideration as the<br />
detail design for the site progresses.<br />
Western Sydney Parklands, Bungarribee Precinct, <strong>WSUD</strong> <strong>Strategy</strong> June 2007 6
5 Sports Zone<br />
Within the Western Sydney Parklands Bungarribee Precinct a number of areas have been<br />
nominated as particular activity centres. These areas are detailed in the Structural Plan and<br />
illustrated in Figure 2-2. This section identifies water management issues and<br />
opportunities for the Sports Zone.<br />
opportunity to reduce development impacts with pervious materials selected for areas less<br />
frequently used. Limiting the increase in impervious surface area associated with the development of<br />
the precinct will reduce pollutant transport to Eastern Creek and modification to the hydrology.<br />
5.1 Description of Sports Zone<br />
The Sports Zone is bounded by Eastern Road and the M7 motorway, and is in close<br />
proximity to the Rooty Hill Train Station to the north-west and to the Doonside Residential<br />
Parcel to the east via pedestrian access over Eastern Creek. The sports complex will<br />
include outdoor netball courts and soccer fields as well as a possible indoor sport,<br />
cultural/recreation facility to accommodate indoor sports and cultural activities. A large<br />
area is provided for spectator car parking, with smaller car parking areas distributed<br />
throughout the precinct for access to other proposed facilities. Recreational facilities such<br />
as BBQs, toilets, picnic shelters, food stands and commercial opportunities are also<br />
envisaged.<br />
The existing four soccer fields and amenities building adjacent to Eastern Road will be<br />
retained, with five more fields proposed.<br />
The interface between the Sports Zone and the Parklands presents both opportunities and<br />
challenges for water management. The proposed landscape design will acknowledge the<br />
unique Parklands setting through the selection of vegetation and landscaping surrounding<br />
the courts and playing fields.<br />
The <strong>WSUD</strong> <strong>Strategy</strong> for the Sports Zone seeks to address water management within the<br />
precinct, as well as protection of the biodiversity corridor and riparian area for Eastern<br />
Creek adjacent to the Sports Precinct.<br />
Figure 5-1 Proposed Sports Precinct, with soccer fields, netball courts, potential indoor sport,<br />
cultural/recreational facility and car parks<br />
The main elements of the Sports Zone are:<br />
• 9 soccer fields, total area 6.5 ha (9 fields each 105 x 68m)<br />
• Netball courts, surface area 2.2 ha (48 courts each 30.5m x 15.25m)<br />
• Indoor facility, approximately 1 ha roof areas<br />
• Carparks, roads and paving areas, approximately 10 ha<br />
• Landscaped areas (including areas within the carparks) approximately 6.3 ha<br />
• Adjacent vegetation areas, retained and enhanced – to the Parklands boundary<br />
The estimated impervious area due to roads, car parks, roofs, paved areas and courts is<br />
14.2 ha or approximately 50% of the Sports precinct. Stormwater runoff from these<br />
surfaces is to be directed to bioretention landscape features within carparks and adjacent<br />
to other paved areas, for treatment and reuse. Harvesting the treated stormwater will assist<br />
in meeting the demand for water to irrigate the playing fields.<br />
Opportunities to reduce the impervious nature of car parking areas, should be considered<br />
as the detail design for this precinct is developed. Car park design presents a significant<br />
5.2 <strong>WSUD</strong> objectives<br />
The <strong>WSUD</strong> objectives for the Sports Zone within the Western Sydney Parklands (Bungarribee Precinct)<br />
are:<br />
• Improve stormwater quality. Pollutant load reductions of 80% of the average annual load of<br />
total suspended solids, and 45% of the average annual load of total phosphorus and total<br />
nitrogen.<br />
• Minimise potable mains water use. Alternative water supply options to provide at least 70%<br />
of irrigation demand.<br />
• Integrate water management opportunities with the urban design, the parkland interface<br />
and natural landforms.<br />
• Protect Eastern Creek and the Parklands biodiversity corridor. Maintain the predevelopment<br />
flows to the natural terrestrial system and control flows from the developed catchment into<br />
the waterways.<br />
Western Sydney Parklands, Bungarribee Precinct, <strong>WSUD</strong> <strong>Strategy</strong> June 2007 7
5.3 Water Balance<br />
The sport precinct area covers and area of approximately 27ha. A water balance was<br />
developed for the precinct to quantify the water use and stormwater generation through<br />
the Precinct. As a component of the water balance, the predevelopment rainfall-runoff has<br />
been determined and is presented along with the proposed water uses for the Sports Zone.<br />
The water balance includes the following components:<br />
• Rainfall: average rainfall of 857mm/yr, with 231ML/yr falls on the 27ha site.<br />
• Stormwater: prior to development, the majority of rainfall would infiltrate and taken up<br />
through evapotranspiration processes, or to groundwater. Modelling indicates that<br />
prior to development only 14% of rainfall (33ML/yr) will be transported from the site as<br />
stormwater runoff. The Sports Zone will introduce approximately 14.2ha of<br />
impervious surfaces, associated with car parks, roads, paths, netball courts and the<br />
indoor facility. This will result in a significant increase in stormwater runoff, and it is<br />
estimated that 125 ML/year will run off the site (54% of rain falling on the site).<br />
• External Stormwater: An area of approximately 24ha (on the western side of the M7)<br />
drains to the site, and consists of a park with two playing fields. Prior to the<br />
construction of the M7 stormwater runoff from the catchment would have contributed<br />
to additional surface flows across the Sports Zone site draining to Eastern Creek. With<br />
the construction of the M7, the drainage has been altered so that drainage is now<br />
concentrated to a number of discharge points. Information on the new stormwater<br />
infrastructure has not been determined, and the flow path to Eastern Creek for this<br />
external catchment and road runoff from the M7 has not been able to be confirmed.<br />
• Irrigation: The average annual irrigation requirement has been modelled as 40ML/yr,<br />
which assumes an irrigation application of 0.5m/yr (0.5kL/m 2 /yr), with the area to be<br />
irrigated estimated at 8ha (6.2ha soccer fields and 1.8ha of training areas and feature<br />
landscaped areas). The irrigation demand will vary with evaporation and rainfall. The<br />
irrigation demand is also critically dependent on the type of grass selected (crop<br />
factor) and irrigation practices. This demand can be met with non-potable water.<br />
• Other non-potable demands: Estimates of demand for toilet flushing (2 ML/yr) and<br />
cooling tower usage (10 ML/yr) have been made. These estimates are preliminary and<br />
when more information is available about the anticipated number of participants /<br />
spectators and the provision of facilities better estimates can be able made.<br />
Technologies are available to significantly reduce or eliminate the need for water usage<br />
in building cooling and should be considered.<br />
• Potable water import: Approximately 4 ML/yr. Potable water demand estimates have<br />
been made, and as with assumed non potable demands. As the details of facilities and<br />
usage become known, these calculations can be refined. Potable water usage within<br />
the Sports Zone includes showers, hand basins, food preparation and drinking.<br />
• Wastewater: Approximately 7 ML/yr. Toilet, shower and hand basin usage are<br />
discharged directly to sewer. 15% of cooling tower usage is typically discharged to<br />
sewer, and 80% of the quantity assumed to be associated with food preparation is<br />
included in sewer discharge estimate.<br />
The water balance for the site prior to development is shown in Figure 5-2. This contrasts<br />
strongly with the water balance for the Sports Zone as shown in Figure 5-3 with<br />
stormwater runoff from the site increasing from 33 ML/yr to 125 ML/yr. Management of<br />
the urban water streams is critical for protection of the ecological assets of the parklands.<br />
Figure 5-2 Water Balance for the 27ha Sports Zone site (pre development conditions)<br />
Figure 5-3 Water Balance for the 27ha Sports Zone site<br />
An overview of the Zone is shown in Figure 5-4.<br />
Western Sydney Parklands, Bungarribee Precinct, <strong>WSUD</strong> <strong>Strategy</strong> June 2007 8
Figure 5-4 Photos from the Sports Zone site<br />
Western Sydney Parklands, Bungarribee Precinct, <strong>WSUD</strong> <strong>Strategy</strong> June 2007 9
5.4 Water Management Opportunities<br />
The water management opportunities for the Zone have been optimised to reflect the suite<br />
of water management objectives identified in Section 5.2. Bioretention systems are<br />
recommended to improve the water quality of stormwater runoff from the impervious<br />
surfaces. Water efficient fixtures and irrigation practices are important for water<br />
conservation. Stormwater harvesting requirements can be met by draining much of the<br />
Zone to a water feature (pond) with storage tanks to increase the proportion of non<br />
potable water available for reuse. Vegetation selection for bioretention systems and the<br />
configuration of the water feature (stormwater harvesting pond) would integrate<br />
seamlessly with the landscape design vision and setting within the Parklands. The<br />
management of stormwater to maintain the hydrology to natural terrestrial landform is<br />
achieved at the interface with the parklands by stormwater harvesting and through<br />
management of overland flow paths to Eastern Creek. These opportunities are detailed in<br />
the following sections and preliminary costing provided in section 5.5.<br />
5.4.1 Stormwater Quality<br />
Bioretention systems filter stormwater runoff through a vegetated soil media layer. The<br />
treated stormwater is collected at the base of the system via perforated pipes, from where<br />
it flows to downstream waterways or collected in storages for reuse (Figure 5-5).<br />
Cross section of bioretention system<br />
0.1 – 0.3 m<br />
0.3 - 1 m<br />
0.3-0.7 m<br />
Filter media (sandy loam)<br />
Perforated collection pipe<br />
0.1 m<br />
Transition layer (coarse sand)<br />
Possible impervious liner<br />
0.15-0.2 m<br />
Drainage layer (coarse sand/ gravel)<br />
0.6-2.0 m<br />
Figure 5-5 Cross section schematic of bioretention system<br />
MUSIC (the Model for Urban Stormwater Improvement Conceptualisation) was used to<br />
calculate the treatment area required to meet best practice water quality objectives using<br />
bioretention systems to treat stormwater from the Sports Zone. It was found that a<br />
bioretention system of 2,700 m 2 would be required (1.9% of the impervious surface area<br />
draining to it). This system was modelled to have 0.1 m extended detention, 0.5 m filter<br />
depth, 0.5 mm median particle diameter and a hydraulic conductivity of 100 mm/hr. The<br />
treatment area will be less if roof surfaces are directed to rainwater tanks for reuse.<br />
Attaining the water quality targets for stormwater runoff prior to being directed to a<br />
storage pond or to the Parklands is considered essential.<br />
This treatment area can also be reduced where measures are adopted to reduce the<br />
impervious nature of car parking areas. Car parks can be partitioned into “regularly used<br />
areas” which require pavement/concrete/asphalt and “overflow parking” which are less<br />
used and therefore can be structured turf of similar. Development impacts linked to<br />
pollutant transport to waterways and the modification to hydrology are reduced if sections<br />
of car parking areas can be configured with pervious surfaces.<br />
5.4.2 Water Conservation<br />
Demand management measures result in a significant reduction in potable mains water use through<br />
the use of water efficient appliances and fittings, including dual flush toilets, low flow shower heads<br />
and aerator tap fittings. Landscaped areas can be planted with low-water-use and/or indigenous<br />
plants, playing fields with grasses with reduced water demand and irrigation technologies and<br />
practices can be selected with the objective of reducing water use. Demand management is a<br />
particularly cost effective way to reduce water use.<br />
Stormwater harvesting can assist in managing the changed hydrology resulting from the increase in<br />
impervious surface areas as well as meeting some of the non potable demand for irrigation of<br />
playing fields. The supply of an alternative water source (either harvested stormwater or treated<br />
wastewater) for irrigation, toilet flushing and evaporative cooling towers (if used) is also<br />
recommended, given the significant water conservation benefits.<br />
Rainwater tanks<br />
Rainwater tank options for the Sports Zone are outlined in Table 5-1. The overall demand for nonpotable<br />
water for the Sports Zone is large due to the significant irrigation demand for the playing<br />
fields (approx 40ML/yr) as well as for toilet flushing and possible cooling tower usage in the indoor<br />
facility and other amenities.<br />
To facilitate rainwater harvesting there are large roof areas associated with the potential indoor<br />
sport, cultural/recreational facility, and other roof surfaces. The design of these facilities<br />
should seek to maximise the collection of roof water from these roofs. The larger the rainwater<br />
tanks, the greater the reuse potential, however there are diminishing returns as the tank size and<br />
cost increases. The rainwater tank sizes identified in Table 5-1 is an optimal size after which further<br />
increases in the size lead to relatively smaller increases in the reuse amount. The tank size can be<br />
optimised once the demands to be met from particular roof areas (and connect to centralised<br />
irrigation network) are confirmed.<br />
Table 5-1: Potential rainwater harvesting options<br />
Building Roof area Rainfall to Approximate Potential reuse per<br />
tank tank size*<br />
year<br />
Existing Amenities Block<br />
at Soccer Fields (along ~300 m 2 220 kL/yr 3.0 kL 35 - 220 kL/yr<br />
Eastern Road)<br />
Proposed Soccer Grand<br />
2,000 m<br />
Stand<br />
2 1.5 ML/yr 20 kL 600 – 1,500 kL/yr<br />
Proposed indoor sport,<br />
cultural/recreational 16,000 m 2 11.8 ML/yr 150 kL 5,000 kL/yr<br />
facility<br />
* Assuming that the total roof area is directed to the rainwater tank<br />
Water Feature / Stormwater Harvesting Pond<br />
In addition to rainwater tanks, stormwater runoff from other impervious surfaces (car parks, paths<br />
and netball courts) can be directed to bioretention systems for treatment and subsequently<br />
harvested for reuse. A water feature can be created which receives the treated stormwater and is<br />
Western Sydney Parklands, Bungarribee Precinct, <strong>WSUD</strong> <strong>Strategy</strong> June 2007 10
drawn down as the water is reused. Note that evaporative losses will reduce the quantity<br />
of water available to be reused and the water body must be configured so that adequate<br />
storage is provided within the area available to be drawn down. This can be done<br />
attractively with fringing wetland vegetation that can accommodate the variation in water<br />
levels and tiering/boardwalk edging to safely allow deeper sections of the water feature to<br />
maintain an open water system while providing greater storage available for stormwater<br />
harvesting.<br />
It is estimated that the available water storage area is between 1600kL and 2700kL with a<br />
draw down of 0.5 – 1m. The possible location of this element is shown in Figure5-6, as a<br />
small pond and adjacent linear water feature. With 10ha of impervious surfaces directed to<br />
a water storage area with this configuration the modelled reuse is 25 – 30ML/yr (or 60 –<br />
70% of the irrigation demand). When combined with possible rainwater harvesting from<br />
the potential indoor sport, cultural/recreations facility, and other roof surfaces, the<br />
proportion of the demand met for irrigation and toilet flushing is expected to approach<br />
90%.<br />
There are existing low lying and poorly drained areas on the site. In the regrading of the<br />
site to achieve level playing surfaces there are options to provide adequate land forming<br />
and contouring to allow the development to be configured as desired, and to eliminate<br />
areas with poor drainage adjacent to the existing soccer fields. The linear water feature<br />
and stormwater harvesting pond discussed can be integrated with the development layout<br />
as illustrated in Figure 5-6. Note additional bioretention areas would be configured around<br />
roads and netball courts, integrating with proposed landscaping.<br />
Linear water feature and pond<br />
for stormwater harvesting,<br />
with wetland vegetation on<br />
shallow grade side slopes.<br />
`<br />
Discharge from<br />
Bioretention Systems<br />
configured to maintain<br />
the natural hydrology to<br />
the Parklands and to<br />
harvest runoff for reuse.<br />
Bioretention Systems<br />
treating stormwater runoff<br />
from car parking areas<br />
Billabongs, floodplain<br />
habitat and flow path<br />
connection to Eastern<br />
Creek.<br />
Stable flow path connection<br />
to Eastern Creek constructed<br />
Figure 5-6 Stormwater harvesting water feature and car park bioretention systems<br />
5.4.3 Hydrology<br />
Presently there are no defined waterways conveying surface flows from the site to Eastern Creek.<br />
The majority of rainfall would infiltrate and be subsequently lost through evapotranspiration with<br />
only a small portion entering Eastern Creek as overland flow. Any increase in runoff due to<br />
development of the area will significantly alter the hydrology and have potential impacts on the<br />
receiving environment. To minimise these impacts discharge of stormwater runoff from the Sports<br />
Zone would be managed so as to mimic the predevelopment surface and subsurface flows and<br />
therefore maintain and enhance the vegetation within the biodiversity corridor.<br />
Stormwater harvesting within the Sports Zone will be an important element in managing stormwater<br />
flows from the site. The water balance (Figure 5-3) quantifies the increase in average annual<br />
stormwater runoff from the developed impervious areas of 33ML/yr to 125ML/yr. The function of<br />
the water feature proposed as part of this strategy assists in managing the hydrology of the<br />
developed site and would address drainage issues, include improvement of stormwater quality and<br />
facilitate stormwater harvesting to meet non potable demands.<br />
Discharge from proposed linear bioretention systems at the interface with the parklands can be<br />
configured so as to mimic the natural hydrology to the Parklands. This will also have the effect of<br />
distributing stormwater flows rather than concentrating stormwater discharge points. Flows<br />
exceeding predevelopment levels would be harvested for reuse and provision made for overflow<br />
occurring in large storm events.<br />
Stormwater from the Sports Zone would either be directed to the stormwater harvesting water<br />
feature or to bioretention systems on the interface with the Parklands. Provision for overflow<br />
Western Sydney Parklands, Bungarribee Precinct, <strong>WSUD</strong> <strong>Strategy</strong> June 2007 11
occurring in large storm events would direct flow to the three floodplain billabongs<br />
(location indicated in Figure 5-6), with flow paths designed to reduce the risk of erosion.<br />
Avoiding erosion associated with the concentration of uncontrolled flow paths is<br />
particularly important with the dispersive saline soils found in the region (as illustrated in<br />
point 3, Figure 5.4). The connection to Eastern Creek would be designed to ensure stable<br />
discharge of flows from up to approximately the 1 in 100 year ARI storm event. It would<br />
operate infrequently as discharge to the natural flood plain would be maintained in efforts<br />
to mimic the predevelopment hydrology. Stormwater harvesting, natural distribution of<br />
surface runoff and re-engaging the natural floodplain are important factors for sustainable<br />
water management in this Zone.<br />
Under natural conditions the three remnant billabongs on the flood plain between the<br />
Sports Zone and Eastern Creek would play an important role in the ecological process and<br />
nutrient cycle of the floodplain and waterway. However, this area has been highly modified<br />
as a result of removal of vegetation, grazing and changes to the natural hydrology of<br />
Eastern Creek and its floodplain inundation. As a result these critical interactions between<br />
the creek and floodplain no longer occur. This project presents an opportunity to<br />
enhance these billabongs through revegetation, reinstating their natural wetting and<br />
drying processes, via runoff from the Sports Zone. Once rehabilitated, these areas would<br />
be significant natural features of ecological, aesthetic and educational interest adjacent to<br />
the Parklands walking / cycle paths.<br />
5.6 Conclusion<br />
The recommended strategy for water management at the Sports Zone addresses water conservation,<br />
water quality and the management of stormwater runoff from the site to maintain appropriate<br />
hydrology to the receiving environment.<br />
Bioretention systems can be integrated into the landscaping proposed within car park areas, along<br />
the Parkland interface and through the general complex. These soil filtration systems will ensure<br />
that stormwater pollutant loads are reduced to meet best practice targets. The area required is<br />
estimated at approximately 2,700 m 2 , with a cost of between $150,000 - $500,000 depending upon<br />
the configuration and landscaping requirements.<br />
Water efficient fixtures, rainwater tanks and stormwater harvesting are important to reduce potable<br />
water demands. The large roof surfaces of the indoor facility and other roof surfaces can be used<br />
to effectively harvest significant volumes of water to meet non potable demands. Similarly<br />
stormwater runoff treated in bioretention systems can be harvested in a combined water feature /<br />
wetland. The estimated cost for a 4,000m 2 water feature is between $250,000 and $650,000.<br />
The configuration of discharge from bioretention systems and management of flow paths can be<br />
designed to maintain an appropriate hydrology that will protect the receiving environments. This is<br />
important for both the sustainable long term management of both the terrestrial vegetation and the<br />
waterways of the Parklands.<br />
5.5 Costing Water Management Opportunities<br />
Preliminary cost estimates of the water management measures as proposed above are<br />
outlined in Table 5-2. These estimates serve as a guide to the overall financial planning of<br />
the development prior to the detailed design stage where costs are able to be more clearly<br />
defined. A cost range is presented and it reflects the significant variation in preliminary<br />
cost estimates for any given stormwater treatment measures and their corresponding<br />
sizes.<br />
Table 5-2: Costs of water management measures in the Sports Zone<br />
Water Management Opportunity Indication of<br />
Capital Cost<br />
Indication of Annual<br />
Maintenance Cost<br />
1 Bioretention systems (2,700 m 2 ) $ 150,000 –<br />
$ 50,000<br />
$ 500,000<br />
2 Water efficient fixtures and irrigation<br />
practices<br />
Minimal incremental cost above basic<br />
requirements for these items.<br />
3 Rainwater tanks<br />
- Existing Amenities Block (3kL)<br />
$ 5,000<br />
$100<br />
- Soccer Grand Stand (20 kL)<br />
- Indoor Facility (150 kL)<br />
$ 20,000<br />
$ 50,000<br />
4 Stormwater harvesting water feature<br />
(wetland and pond) 4,000 m 2<br />
$ 250,000 –<br />
$ 650,000<br />
$ 5,000 –<br />
$ 15,000<br />
5 Controlling discharge of stormwater<br />
runoff to maintain the hydrology to<br />
the Parklands<br />
The design of bioretention systems and the<br />
drainage infrastructure can address this issue<br />
with minimal incremental cost.<br />
6 Stabilisation of overland flow paths<br />
to Eastern Creek<br />
The stabilisation works required at particular<br />
locations would need to be detailed in order<br />
to provide costing.<br />
Western Sydney Parklands, Bungarribee Precinct, <strong>WSUD</strong> <strong>Strategy</strong> June 2007 12
6 Air Strip Promenade<br />
This section identifies water management issues and opportunities for the Airstrip<br />
Promenade.<br />
6.1 Description of Airstrip Promenade<br />
A former airstrip, used during World War II, is located on the southern side of Bungarribee<br />
Creek, just to the west of Doonside Road. The area is generally grassland at present. The<br />
proposed development of this area aims to create a functional water feature, possible café<br />
area, constructed Sydney Coastal River-flat Forest habitat, road and parking access point<br />
into the Parklands and location for model airplane enthusiasts.<br />
to higher flows entering the Bungarribee Precinct, assisting to maintain the geomorphology of the<br />
creek. With the upgrade of the road, significantly larger flows are conveyed downstream at a greater<br />
velocity leading to scouring and erosion of the creek which is now evident just downstream of the<br />
road (Figure 6-2). Downstream of the road crossing the channel has been eroded, increased<br />
dramatically in width and reeds grow across the full width. If these erosive flows continue without<br />
abatement it is likely that the channel erosion will continue further downstream leading to creek<br />
widening and further loss of biodiversity and waterway health.<br />
6.2 Description of Bungarribee Creek Catchment<br />
The Bungarribee Creek Catchment covers nearly 700ha (Figure 6-1). At least half of this<br />
largely developed catchment is covered by impervious surfaces which contribute to a<br />
marked change in the hydrology for waterways downstream. Within the development site<br />
(downstream of Doonside Road), Bungarribee Creek is in a generally good condition.<br />
However, development within the Bungarribee Precinct and the resulting increased<br />
conveyance of upstream flows will have a damaging effect on the creek, resulting in more<br />
creek disturbance, loss of biodiversity and declining waterway health.<br />
Proposed location for<br />
diverting flows to the ‘air strip’<br />
Figure 6-2 Bungarribee Creek at Doonside Road Crossing<br />
Eastern Creek<br />
Doonside Rd<br />
Bungarribee Creek<br />
M4<br />
Figure 6-1 Stormwater harvesting water feature and car park bioretention systems<br />
The Doonside Road bridge crossing Bungarribee Creek was built in 1999 as part of<br />
upgrades for the 2000 Olympics. In its previous form, the road crossing acted as a barrier<br />
Sections of Bungarribee Creek between Doonside road and confluence with Eastern Creek (1.3km<br />
length) are in good condition with the natural channel form and vegetation preserved. The creek has<br />
a healthy stand of Casuarina along its banks, and there is limited erosion at this stage.<br />
6.3 Proposed Diversion Structure<br />
The opportunity exists to use part of the Parklands area to intercept, divert and treat some of the<br />
frequent events from the upstream catchment, so as to lessen their impact on the waterways, and to<br />
return the waterway hydrology closer to its pre-development state. Approval would be required<br />
from DNR to restrict flows within Bungarribee Creek with a structure such as a slotted weir. The<br />
benefits to the waterway realised through interception of the upstream flows include:<br />
• reduce peak flows and erosion in the waterways downstream of the proposed diversion<br />
• reduce the stressors on the riparian areas along these waterways<br />
• preserve the natural form of Bungarribee Creek downstream of Doonside Road<br />
• engage the natural flood plain to reduce shear stress and erosion<br />
• improve water quality<br />
• create urban water features with environmental functionality<br />
Western Sydney Parklands, Bungarribee Precinct, <strong>WSUD</strong> <strong>Strategy</strong> June 2007 13
A slotted weir can be used to restrict flows from the upstream urban catchment, thereby<br />
protecting Bungarribee Creek. Spanning the width of the existing channel the slotted weir<br />
would be approx 10m width, and 1.5m elevation. To convey the predevelopment flow the<br />
slot would be approximately 4m width. A lateral weir (earthen embankment) at lower<br />
elevation would divert excess flows to the airstrip (Figure 6-3).<br />
Cross section of bund – vegetated with<br />
appropriate riparian / flood plain species<br />
Riparian<br />
Zone<br />
and<br />
creek<br />
Grade 1 in 3<br />
Grade 1 in 8<br />
Bund used to<br />
engage natural<br />
flood plain<br />
Flow in Bungarribee Creek<br />
limited to predevelopment<br />
peak 1.5 yr ARI event for<br />
geomorphic protection<br />
Figure 6-4 Bund adjacent to Bungarribee Creek engages the flood plain<br />
6.4 Proposed Water Quality Treatment<br />
The diversion of water from Bungarribee Creek presents the opportunity to address water quality<br />
through a linear constructed wetland along former airstrip. This feature integrates urban design<br />
objectives for the area with the option for an open water feature, a visual interpretation of the<br />
airstrip form and ecological function (both water quality and provision of harvested water for reuse).<br />
Figure 6-3 Diversion structure<br />
The flows exceeding the 1.5 year predevelopment peak flow for the large developed<br />
catchment are intercepted and the vegetated bund earthen embankment on edge of<br />
riparian zone directs the water to the flood plain (Figure 6-4). The reduction in flows<br />
conveyed by Bungarribee Creek will provide protection of the creek geomorphology and<br />
rehabilitated riparian zone. The depth of water and flow paths through the Parklands<br />
would be controlled to ensure that walking paths, sensitive vegetation and car park areas<br />
would be protected from excessively large flows. In large rainfall events the diversion weir<br />
will overtop and flood waters will be conveyed safely along Bungarribee Creek. The design<br />
would ensure that there are no adverse flooding impacts as a result of the proposed<br />
modifications.<br />
Figure 6-5 Water Quality – Linear Constructed Treatment Wetland<br />
Western Sydney Parklands, Bungarribee Precinct, <strong>WSUD</strong> <strong>Strategy</strong> June 2007 14
6.5 Costing<br />
The costing is detailed in Table 6.1 for the elements required to intercept, divert and treat<br />
the water from Bungarribee Creek for the protection of this waterway downstream of<br />
Doonside Road. The estimated annual maintenance cost for the constructed wetland is<br />
$30,000.<br />
Table 6-1: Costs of water management measures for the Airstrip Precinct<br />
Item Unit Cost Unit Amount Total<br />
Diversion Structure $50,000 items 1 $50,000<br />
Bund 1500m<br />
• Earthworks<br />
$15<br />
m 3<br />
10,000<br />
$150,000<br />
• Top soil<br />
$35<br />
m 3<br />
5400<br />
$190,000<br />
• Vegetation<br />
$15<br />
m 2<br />
18000<br />
$270,000<br />
Wetland (2 ha)<br />
earthworks, structures and vegetation $50 m2 20,000 $1,000,000<br />
TOTAL $1,660,000<br />
6.6 Conclusion<br />
The Doonside Road Bridge (built in 1999) which crosses Bungarribee Creek has resulted in<br />
modification to the geomorphology of the creek with flows conveyed downstream at a<br />
greater velocity leading to scouring and erosion of the creek. The proposed development<br />
within the Airstrip Promenade aims to enhance the ecological value of the area and to<br />
create a vibrant community space. This presents an opportunity to address threats to the<br />
waterway from its existing urban catchment. To ameliorate the erosion problems with<br />
Bungarribee Creek and enhance the natural environment within the Airstrip Promenade it is<br />
proposed to intercept, divert and treat some of the frequent events from the upstream<br />
catchment, so as to lessen their impact on the waterways, and to return the waterway<br />
hydrology closer to its pre-development state.<br />
Western Sydney Parklands, Bungarribee Precinct, <strong>WSUD</strong> <strong>Strategy</strong> June 2007 15
7 Recreational Hub and Institutional Zone<br />
This following section identifies water management issues and opportunities for the<br />
Recreational Hub and Potential Institutional Zone.<br />
The Zone is bounded on the south by the Great Western Highway, on the east by Doonside Road and<br />
on the west by Eastern Creek. The Airstrip Promenade and Bungarribee Creek define the northern<br />
boundary. Figure 7-2 highlights the area and the contours showing a drainage depression from the<br />
south-west corner of the site flowing around the site to Eastern Creek.<br />
7.1 Description of the Zone<br />
The recreational hub (Area 3, Figure 7-1) is intended to be a recreational open space area<br />
with BBQ and picnic facilities, a large event space and regional playground in addition to<br />
providing a location for revegetating and translocating native grasslands for conservation<br />
value. The development of the institutional zone (area 4, Figure 7-1) proposes the<br />
inclusion of tourism, educational and commercial recreation facilities. A significant<br />
parking area for cars and coaches would be provided in addition to conference facilities<br />
and a tourist information centre. The various options under consideration may result in<br />
specific constraints and opportunities in relation to water management. Optimal strategies<br />
can be developed to assess the challenges presented.<br />
Revegetation<br />
Riparian<br />
Casuarina<br />
Forest<br />
Ephemeral<br />
wetland<br />
Natural<br />
Drainage<br />
Pathway<br />
Figure 7-1 Recreational Hub (3), institutional zone (4) and Airstrip Promenade (2)<br />
Figure 7-2 Existing contour and aerial photo of the Recreational Hub and Institutional Zone<br />
Western Sydney Parklands, Bungarribee Precinct, <strong>WSUD</strong> <strong>Strategy</strong> June 2007 16
There are minor stormwater connections across Doonside Road which discharge to the<br />
drainage pathway through the site. The drainage depression is the flow path for major<br />
flood events (that exceed the capacity of the minor drainage system) for a catchment of<br />
approximately 20ha from the south of the Great Western Highway (East of Doonside Road).<br />
A flow path will be required to ensure safe passage of significant storm events. A swale to<br />
improve water quality from the upstream catchment could be configured within the<br />
required overland flow path. This would also assist in managing the contributing flows<br />
from the development area.<br />
Flows through the depression drain around the Zone and dissipate to an ephemeral<br />
wetland area. There is no direct connection to Eastern Creek at this point through the<br />
flood plain. Development within the Institutional Zone will increase stormwater runoff and<br />
exacerbate flows which could lead to erosion of the waterway if not carefully managed. A<br />
connection to Eastern Creek may be needed to cater for the more frequent flows from the<br />
developed catchment.<br />
The development of the Zone will result in significant regrading of the site. Stormwater<br />
drainage can be addressed with underground pipes where required, however there are<br />
opportunities to sensitively integrate the development with the existing site landform.<br />
Consideration of the existing topography and natural drainage pathways is essential in<br />
moving from the initial concept planning for this area to the detailed configuration.<br />
Accommodating a swale following the natural depression through the site towards the<br />
broad floodplain area south of the confluence of Eastern and Bungarribee Creek would<br />
assist in addressing water quality in addition to integrating the required overland flow path<br />
for extreme storm events. The area also has significant native grasslands of moderate<br />
conservation value, which will influence the configuration of the development layout and<br />
integration with drainage requirements. The revegetation of the biodiversity corridor has<br />
the potential to recreate a riparian Casuarina forest near the confluence of Bungarribee and<br />
Eastern Creeks.<br />
7.2 Opportunities for <strong>WSUD</strong><br />
The optimal strategy for the inclusion of <strong>WSUD</strong> measures for both the Recreational and<br />
Institutional Zone will be depend on the specific details of the development, particularly in<br />
terms of the impervious surface area replacing existing grassland and subsequent<br />
stormwater runoff as well as the quantum of water demands. To guide the masterplanning<br />
process as the detail of the zone is refined, the following discussion is presented as<br />
potential <strong>WSUD</strong> opportunities. These <strong>WSUD</strong> opportunities include:<br />
surrounding the Zone and the downstream wetland. As this waterway is not categorised, it is<br />
possible to enhance this watercourse and embellish with an urban edge to suit the character of the<br />
development. This opportunity will assist with configuration of a required overland flow path for<br />
major storm events.<br />
The ephemeral wetland can also be modified to receive and treat flows from the development and<br />
act as a connection point between Eastern Creek and the Zone. This system could be enhanced to<br />
operate in a similar way as the billabongs adjacent to the Sports Zone.<br />
7.2.2 Stormwater management of Car Parks and other impervious areas<br />
In adopting a <strong>WSUD</strong> approach and with an understanding of embodied energy, car park design<br />
presents a significant opportunity to reduce development impacts. Car parks can be partitioned into<br />
“regularly used areas” which require pavement/concrete/asphalt and “overflow parking” which are<br />
less used and therefore can be structured turf of similar. This will limit the increase in impervious<br />
surface area associated with the development of the Zone and thereby reduce pollutant load<br />
transport to Eastern Creek and the modification to the hydrology (peak flows and volumes of<br />
stormwater runoff discharged).<br />
In terms of the regularly used areas, the pavement selection is important to ensure heat is dealt with<br />
appropriately. Efforts to shade the car parks as much as possible are recommended and will enhance<br />
the aesthetic outcomes.<br />
Bioretention systems or other measures to meet best practice water quality targets are required.<br />
Bioretention systems can provide efficient treatment of stormwater through fine filtration, extended<br />
detention and biological uptake of stormwater pollutants. They also provide flow retardation and<br />
are particularly efficient at removing nitrogen and other soluble or fine particulate contaminants.<br />
Bioretention systems are not intended to be infiltration systems in that the dominant pathway for<br />
water is not via discharge into groundwater. Rather, they convey collected water to downstream<br />
waters with any loss in runoff mainly attributed to maintaining soil moisture of the filter media itself<br />
(which is also the growing media for the vegetation). Runoff is filtered through a fine media layer as<br />
it percolates downwards. It is then collected via a perforated pipe and flows to downstream<br />
waterways or can be directed to storage for reuse.<br />
Water quality treatment measures, stormwater harvesting opportunities and overland flow paths can<br />
be configured to mitigate adverse impacts from the changes to the hydrology of the developed site.<br />
• Enhancement of the natural waterway and ephemeral wetland.<br />
• Stormwater management of the car parking and other impervious / development<br />
areas, encompassing both water quality and hydrology.<br />
• Reduction in potable mains water consumption including toilet flushing demands,<br />
air conditioning and irrigation demands.<br />
7.2.1 Enhancement of the natural depression and ephemeral wetland<br />
Development of the Recreational and Institutional Zone will lead to a greater proportion of<br />
runoff from the site which may be directed into the existing ephemeral drainage pathway<br />
Figure 7-3 Green Car Parks – with shading, bioretention systems and careful material selection<br />
Western Sydney Parklands, Bungarribee Precinct, <strong>WSUD</strong> <strong>Strategy</strong> June 2007 17
7.2.3 Reduction in potable mains water demands<br />
A water balance can be determined once the type of development has been defined. This<br />
will enable non-potable demands to be assessed and the appropriate rainwater or<br />
stormwater harvesting measures to be considered and integrated with the proposed<br />
development design. Similarly, treated wastewater can be used to meet non-potable<br />
demands, particularly if connection is possible to a proposed reuse pipeline from the<br />
Quakers Hill STP (at present proposed to service industry demand). The non-potable<br />
demands include toilet flushing, air conditioning and irrigation needs.<br />
There are also ways to reduce demand with water efficient fixtures including dual flush<br />
toilets, tap aerators and closed loop air conditioning systems or other advanced cooling<br />
technologies. To reduce irrigation demands the vegetation selection is important in<br />
addition to investment in optimal irrigation technologies and management systems to<br />
improve the turf / soil condition and increase the efficiency of application and scheduling.<br />
Demand management and the use of alternative water sources to meet non-potable<br />
demands are both important elements for the water conservation strategy recommended<br />
for the Zone.<br />
7.3 Conclusion<br />
Development of the Recreational Hub and Institutional Zone proposes the inclusion of a<br />
large event space, playground, native grasslands conservation area, and development<br />
related to tourism, educational and commercial recreation facilities. The existing drainage<br />
depression and ephemeral wetland area present opportunities for enhancement with<br />
integration of <strong>WSUD</strong> and landscaping opportunities. Selection of materials and the design<br />
of car parking areas can significantly reduce the development impacts related to<br />
impervious surface area and pollutant transport. Stormwater management measures<br />
tailored to the development would address both water quality and the hydrology from the<br />
developed catchment. Demand management and the use of alternative water sources to<br />
meet non-potable demands are both important elements for the water conservation<br />
strategy recommended for the Zone.<br />
Western Sydney Parklands, Bungarribee Precinct, <strong>WSUD</strong> <strong>Strategy</strong> June 2007 18
8 Conclusions<br />
This <strong>WSUD</strong> strategy outlines the objectives and corresponding opportunities for<br />
sustainable water management in the Bungarribee Creek Precinct of the Western Sydney<br />
Parklands. The strategy proposes an approach for stormwater pollution control, flow<br />
management and water conservation within the Bungarribee Precinct, as well as detailed<br />
water management options for the Sports Zone (Section 5), the Airstrip (Section 6), and the<br />
Recreation Hub, and Institutional Zone (Section 7).<br />
The Bungarribee Creek/Rooty Hill Precinct (Precinct 2) is the second of nine precincts that<br />
make up the Western Sydney Parklands. Eastern Creek flows through the centre of the<br />
precinct, joined by Bungarribee Creek from the east of the site. These creeks form part of<br />
the core habitat and riparian corridors within the Western Sydney Parklands. The core<br />
habitats areas include bushland remnants of the Cumberland Plain Woodland endangered<br />
ecological community. The preservation of the core habitats is assisted by the creation of<br />
the habitat corridors, forming critical ecological links throughout the Parklands. The<br />
conservation of these areas is integral to the vision of the Western Sydney Parklands.<br />
To complement the conservation areas of the Bungarribee Precinct there are significant<br />
areas of public open space to facilitate sport, physical development, economic activity,<br />
education, and recreation programs. The development areas within the Parklands will<br />
generate stormwater pollution as a result of increased impervious surfaces, traffic, and<br />
practices that result in a variety of pollutants entering the stormwater drainage system at<br />
elevated concentrations. With the increase in impervious areas associated with the<br />
proposed development, the volume and velocity of stormwater runoff will increase. Water<br />
quality treatment and attenuation of these increased flows is required to protect water<br />
quality, the geomorphic form of Eastern Creek, and to prevent worsened downstream<br />
flooding. The site occurs in an area of high salinity risk and precautions need to be taken<br />
to avoid exposing the sodic subsurface soils. Care must also be taken to prevent any<br />
increase in infiltration to the groundwater.<br />
Though management of the site may seem complex due to the multiplicity of land uses<br />
ranging from protected habitat to commercial areas, the site offers considerable<br />
opportunities for water management. The proximity of urban impervious surfaces and<br />
external catchments adjacent to an abundance of public open space facilitates stormwater<br />
harvesting and reuse. Runoff from paved or impervious surfaces can be captured and used<br />
to irrigate the public open spaces. Roof runoff can be captured in rain tanks, to supply<br />
water for the Park’s amenities. The local proximity of a wastewater treatment plant (7 km)<br />
provides an opportunity to reuse treated wastewater supplied through a reuse pipeline to<br />
meet the large irrigation requirements areas within the Precinct. These initiatives are likely<br />
to be less costly than traditional dependence on potable water supplies, have significant<br />
broader ecological benefits and will be well regarded by the public for whom the Parklands<br />
are intended to service.<br />
The <strong>WSUD</strong> strategy has been developed so as to form the basis of site specific strategies<br />
for developments within the Precinct, and set targets for stormwater pollution and flow<br />
control, and water conservation. The strategy is based on the water management<br />
principles and objectives of the state and local government and Landcom planning policies.<br />
These principles are designed to protect stream health and promote water conservation. The water<br />
management principles adopted for the Bungarribee Precinct are:<br />
• Stormwater runoff from development areas within the Parklands as well as from external<br />
catchments is to be treated to attain current best practice water quality standards.<br />
• Water conservation through demand management and the use of alternative sources of<br />
water to meet non potable demands.<br />
• Post-development storm discharges are to be controlled so as to mimic pre-development<br />
storm discharges up to the one and a half year ARI event. This will minimise the adverse<br />
impacts of frequent events on the natural waterways and minimise bed and bank erosion.<br />
• Post-development storm discharges up to the 100 year ARI event are to be managed so as<br />
to minimise the impact of flood events. Drainage and flooding issues need to be adequately<br />
addressed for the protection of people, property and the natural environment.<br />
• The health and biodiversity of the waterways, natural systems and vegetation is to be<br />
restored and protected.<br />
The application of these principles and targets to individual precincts within the broader Parklands<br />
will result in varying elements based on the specific opportunities and site constraints and reflect<br />
the activities proposed within that precinct. Detailed water management options have been<br />
developed for nominated areas within Bungarribee Precinct, including the Sports Zone (Section 5),<br />
the Airstrip (Section 6), and the Recreation Hub, and Institutional Zone (Section 7). As a separate<br />
component of this project, <strong>WSUD</strong> Strategies have been established for the Doonside Residential<br />
Parcel (Ecological Engineering, 2007) and the Huntingwood West Employment Zone (Ecological<br />
Engineering, 2006).<br />
The water management elements proposed for the Sports Zone address water quality, water<br />
conservation and management of the modifications to the hydrology. Bioretention systems improve<br />
the water quality of stormwater runoff from the impervious surfaces. Rainwater tanks, water efficient<br />
fixtures and stormwater harvesting will ensure conservation of potable water. The management of<br />
stormwater to maintain the hydrology to natural terrestrial landform is achieved through stormwater<br />
harvesting by managing flow paths at the interface with the Parklands and to Eastern Creek.<br />
The geomorphology of Bungarribee Creek is vulnerable to scouring and erosion resulting from<br />
existing urban flows from its large developed catchment. The proposed Airstrip Promenade<br />
development aims to enhance the ecological value of the area and to create a vibrant community<br />
space. This presents an opportunity to address threats to the waterway from its existing urban<br />
catchment through the interception, diversion and treatment of frequent events from the upstream<br />
catchment, so as to lessen their impact on the waterways, and to return the waterway hydrology<br />
closer to its pre-development state. The diversion and wetland are integrated with the vision for the<br />
Promenade.<br />
The Recreational Hub and Potential Institutional Precinct include a large event space, playground,<br />
native grasslands conservation area, and development related to tourism, educational and<br />
commercial recreation facilities. The existing drainage depression and ephemeral wetland area<br />
present opportunities for enhancement with integration of <strong>WSUD</strong> and landscaping opportunities.<br />
Car parking areas can be designed to significantly reduce the development impacts. Stormwater<br />
management measures tailored to the development would address both water quality and the<br />
hydrology from the developed catchment. Demand management and the use of alternative water<br />
sources to meet non-potable demands are both important elements for the water conservation<br />
strategy recommended for the precinct.<br />
Western Sydney Parklands, Bungarribee Precinct, <strong>WSUD</strong> <strong>Strategy</strong> June 2007 19
References<br />
Blacktown City Council (2000a). Stormwater Quality Control Policy, Blacktown City Council.<br />
Blacktown City Council (2000b). Stormwater Quality Control Policy Background Information<br />
and Guidelines for Application, Blacktown City Council.<br />
Connellan, (2005),<br />
http://www.irrigation.org.au/Irrig2005/papers/Geoff%20Connellan%20Water%20Managem<br />
ent%20planing.pdf<br />
DEC (2007) Managing Urban Stormwater: Council Handbook. NSW Department of<br />
Environment and Conservation. To be released in 2007.<br />
DIPNR (2002). Map of Salinity Potential in Western Sydney, Department of Infrastructure,<br />
Planning and Natural Resources.<br />
DIPNR (2004). Western Sydney Parklands Management Vision; Summary Report, DIPNR,<br />
Sydney.<br />
Ecological Engineering (2006). West Huntingwood <strong>WSUD</strong> <strong>Strategy</strong>, report prepared for<br />
Landcom, Ecological Engineering, Sydney.<br />
Ecological Engineering (2007). Doonside <strong>WSUD</strong> <strong>Strategy</strong>, report prepared for Landcom,<br />
Ecological Engineering, Sydney.<br />
Landcom (2004). <strong>WSUD</strong> Policy, Landcom, Parramatta.<br />
Taylor, A., (2005), Structural Stormwater Quality BMP Cost / Size Relationship Information<br />
from the Literature, Technical Paper, Cooperative Research Centre for Catchment<br />
Hydrology, Melbourne, Victoria.<br />
YSCO Geomatics (Aug, 2006), Civil Infrastructure Masterplan Report for the Release of the<br />
Bungarribee Employment Lands (Huntingwood West).<br />
Western Sydney Parklands, Bungarribee Precinct, <strong>WSUD</strong> <strong>Strategy</strong> June 2007 20


