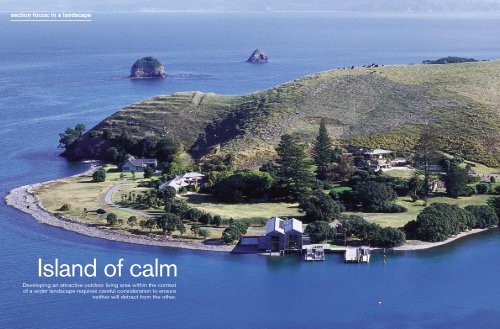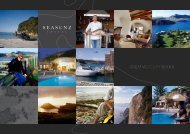Island of calm
Download the PDF - Seasonz
Download the PDF - Seasonz
- No tags were found...
Create successful ePaper yourself
Turn your PDF publications into a flip-book with our unique Google optimized e-Paper software.
section focus: in a landscape<br />
<strong>Island</strong> <strong>of</strong> <strong>calm</strong><br />
Developing an attractive outdoor living area within the context<br />
<strong>of</strong> a wider landscape requires careful consideration to ensure<br />
neither will detract from the other.
Free-style<br />
With its organic forms and expansive views, this<br />
outdoor living area has a strong link with nature<br />
How do you improve on paradise?<br />
That could well have been the question<br />
asked in respect <strong>of</strong> the location<br />
featured on these pages.<br />
The owners <strong>of</strong> this beautiful private<br />
island commissioned renowned Sardinian<br />
architect Savin Couelle to design their<br />
holiday retreat. But rather than just design<br />
one home, Couelle was asked to design<br />
two houses, which would be integrated<br />
with the natural land forms – a signature<br />
architectural style for Couelle.<br />
The Up House, which is shown on<br />
these pages, follows the natural topography<br />
<strong>of</strong> the land, opening to an expansive<br />
outdoor terrace. The lower storey <strong>of</strong> the<br />
house appears as a cave-like structure,<br />
complete with a large overhanging shelf,<br />
covered in natural vegetation and rocks.<br />
Savin says the organic nature <strong>of</strong> the<br />
design is typical <strong>of</strong> his dwellings, which<br />
are dictated by the landscape and the play<br />
<strong>of</strong> light and shadow.<br />
To enhance this effect, the outdoor<br />
living area features large boulders and<br />
rocks set into sand-coloured cement.<br />
These appear to flow down the hillside<br />
surrounding the house on all sides. Tucked<br />
beside the rocks and creepers beneath the<br />
canopy is a large barbecue area that can be<br />
accessed directly from the kitchen.<br />
Walls and surfaces in this area are tiled<br />
in traditional Sardinian style, contrasting<br />
the simplicity <strong>of</strong> the free-form door openings<br />
and ro<strong>of</strong> design. The space includes<br />
a large, raised open fireplace with a concealed<br />
chimney, and built in seating.<br />
A large white table and stools are also<br />
permanently set beneath the overhang.<br />
Preceding pages: From the boathouse at the water’s<br />
edge to the new houses on the hillside, this island<br />
property provides an idyllic retreat.<br />
Above left: Designed by Sardinian architect Savin<br />
Couelle, the Up House on the island has an organic<br />
form. An overhanging shelf, covered in natural<br />
vegetation, shades a large outdoor terrace.<br />
Top: Semi-submerged rocks enhance the natural<br />
organic look <strong>of</strong> the pool.<br />
Above: The spa pool is built on a higher level<br />
overlooking the main pool.<br />
XX Trendsideas.com<br />
Trendsideas.com XX
Preceding pages: Rocks and boulders are set into<br />
concrete surrounding the terrace, which looks as<br />
though it has been carved from the hillside. This<br />
outdoor living area includes barbecue facilities, a<br />
raised, open fireplace, and built-in furniture. It can<br />
be accessed directly from the kitchen.<br />
Top and above: A two-storey boathouse provides<br />
extra accommodation for guests. Pohutukawa<br />
trees <strong>of</strong>fer plenty <strong>of</strong> shade to terraced areas.<br />
Right: The boathouse, designed by Sumich<br />
Architects, has its own slipway and accommodates<br />
a variety <strong>of</strong> small craft for boating activities.<br />
A large swimming pool was designed<br />
to follow the lie <strong>of</strong> the land; its colour<br />
determined by the sea and the sky. On one<br />
side <strong>of</strong> the pool, steps lead to a spa pool on<br />
a higher level. This smaller pool is reminiscent<br />
<strong>of</strong> a rock pool, its concrete base<br />
striated as though scoured by the tide.<br />
Down at the sea edge, a large boathouse<br />
designed by Sumich Architects<br />
provides additional accommodation, a<br />
bar and a kitchen where the catch <strong>of</strong> the<br />
day can be gutted. Shady terraces provide<br />
a close-up view <strong>of</strong> boating activities.<br />
XX Trendsideas.com




