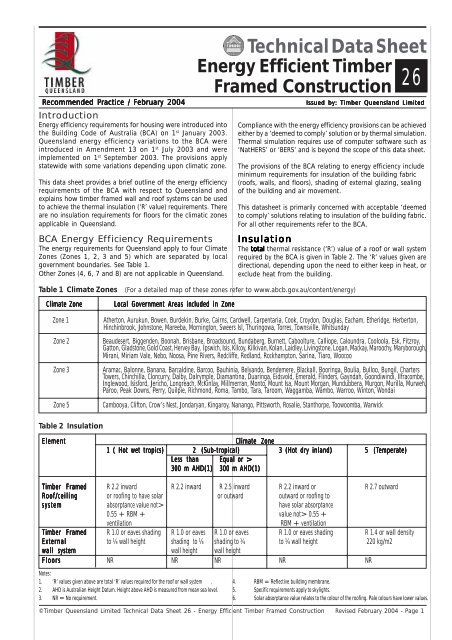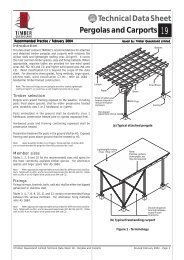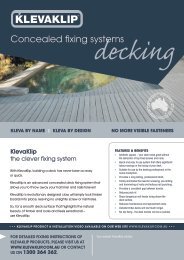TQL 26 Energy Efficient Timber Framed Construction
TQL 26 Energy Efficient Timber Framed Construction
TQL 26 Energy Efficient Timber Framed Construction
Create successful ePaper yourself
Turn your PDF publications into a flip-book with our unique Google optimized e-Paper software.
Recommended Practice / February 2004<br />
Introduction<br />
<strong>Energy</strong> efficiency requirements for housing were introduced into<br />
the Building Code of Australia (BCA) on 1 st January 2003.<br />
Queensland energy efficiency variations to the BCA were<br />
introduced in Amendment 13 on 1 st July 2003 and were<br />
implemented on 1 st September 2003. The provisions apply<br />
statewide with some variations depending upon climatic zone.<br />
This data sheet provides a brief outline of the energy efficiency<br />
requirements of the BCA with respect to Queensland and<br />
explains how timber framed wall and roof systems can be used<br />
to achieve the thermal insulation (‘R’ value) requirements. There<br />
are no insulation requirements for floors for the climatic zones<br />
applicable in Queensland.<br />
BCA <strong>Energy</strong> Efficiency Requirements<br />
The energy requirements for Queensland apply to four Climate<br />
Zones (Zones 1, 2, 3 and 5) which are separated by local<br />
government boundaries. See Table 1.<br />
Other Zones (4, 6, 7 and 8) are not applicable in Queensland.<br />
Table 1 Climate Zones<br />
Climate Zone<br />
Technical Data Sheet<br />
<strong>Energy</strong> <strong>Efficient</strong> <strong>Timber</strong><br />
<strong>Framed</strong> <strong>Construction</strong><br />
<strong>26</strong><br />
Issued by: <strong>Timber</strong> Queensland Limited<br />
Compliance with the energy efficiency provisions can be achieved<br />
either by a ‘deemed to comply’ solution or by thermal simulation.<br />
Thermal simulation requires use of computer software such as<br />
‘NatHERS’ or ‘BERS’ and is beyond the scope of this data sheet.<br />
The provisions of the BCA relating to energy efficiency include<br />
minimum requirements for insulation of the building fabric<br />
(roofs, walls, and floors), shading of external glazing, sealing<br />
of the building and air movement.<br />
This datasheet is primarily concerned with acceptable ‘deemed<br />
to comply’ solutions relating to insulation of the building fabric.<br />
For all other requirements refer to the BCA.<br />
(For a detailed map of these zones refer to www.abcb.gov.au/content/energy)<br />
Local Government Areas included in Zone<br />
Insulation<br />
The total thermal resistance (‘R’) value of a roof or wall system<br />
required by the BCA is given in Table 2. The ‘R’ values given are<br />
directional, depending upon the need to either keep in heat, or<br />
exclude heat from the building.<br />
Zone 1<br />
Zone 2<br />
Zone 3<br />
Zone 5<br />
Atherton, Aurukun, Bowen, Burdekin, Burke, Cairns, Cardwell, Carpentaria, Cook, Croydon, Douglas, Eacham, Etheridge, Herberton,<br />
Hinchinbrook, Johnstone, Mareeba, Mornington, Sweers Isl, Thuringowa, Torres, Townsville, Whitsunday<br />
Beaudesert, Biggenden, Boonah, Brisbane, Broadsound, Bundaberg, Burnett, Caboolture, Calliope, Caloundra, Cooloola, Esk, Fitzroy,<br />
Gatton, Gladstone,Gold Coast, Hervey Bay, Ipswich, Isis, Kilcoy, Kilkivan, Kolan, Laidley, Livingstone, Logan, Mackay, Maroochy, Maryborough,<br />
Mirani, Miriam Vale, Nebo, Noosa, Pine Rivers, Redcliffe, Redland, Rockhampton, Sarina, Tiaro, Woocoo<br />
Aramac, Balonne, Banana, Barcaldine, Barcoo, Bauhinia, Belyando, Bendemere, Blackall, Booringa, Boulia, Bulloo, Bungil, Charters<br />
Towers, Chinchilla, Cloncurry, Dalby, Dalrymple, Diamantina, Duaringa, Eidsvold, Emerald, Flinders, Gayndah, Goondiwindi, Ilfracombe,<br />
Inglewood, Isisford, Jericho, Longreach, McKinlay, Millmerran, Monto, Mount Isa, Mount Morgan, Mundubbera, Murgon, Murilla, Murweh,<br />
Paroo, Peak Downs, Perry, Quilpie, Richmond, Roma, Tambo, Tara, Taroom, Waggamba, Wambo, Warroo, Winton, Wondai<br />
Cambooya, Clifton, Crow’s Nest, Jondaryan, Kingaroy, Nanango, Pittsworth, Rosalie, Stanthorpe, Toowoomba, Warwick<br />
Table 2 Insulation<br />
Element<br />
Climate Zone<br />
1 ( Hot wet tropics) 2 (Sub-tropical) 3 (Hot dry inland) 5 (Temperate)<br />
Less than Equal or ><br />
300 m AHD(1) 300 m AHD(1)<br />
<strong>Timber</strong> <strong>Framed</strong> R 2.2 inward R 2.2 inward R 2.5 inward R 2.2 inward or R 2.7 outward<br />
Roof/ceiling or roofing to have solar or outward outward or roofing to<br />
system absorptance value not> have solar absorptance<br />
0.55 + RBM + value not> 0.55 +<br />
ventilation RBM + ventilation<br />
<strong>Timber</strong> <strong>Framed</strong> R 1.0 or eaves shading R 1.0 or eaves R 1.0 or eaves R 1.0 or eaves shading R 1.4 or wall density<br />
External to ¼ wall height shading to ¼ shading to ¼ to ¼ wall height 220 kg/m2<br />
wall system wall height wall height<br />
Floors NR NR NR NR NR<br />
Notes:<br />
1. ‘R’ values given above are total ‘R’ values required for the roof or wall system . 4. RBM = Reflective building membrane.<br />
2. AHD is Australian Height Datum. Height above AHD is measured from mean sea level. 5. Specific requirements apply to skylights.<br />
3. NR = No requirement. 6. Solar absorptance value relates to the colour of the roofing. Pale colours have lower values.<br />
©<strong>Timber</strong> Queensland Limited Technical Data Sheet <strong>26</strong> - <strong>Energy</strong> <strong>Efficient</strong> <strong>Timber</strong> <strong>Framed</strong> <strong>Construction</strong> Revised February 2004 - Page 1
‘R’ Rated <strong>Timber</strong> Systems<br />
Tables 3 and 4 give a summary of some ‘R” ratings for typical<br />
timber framed roof and wall systems.<br />
The ‘R’ rating is a measure of the thermal resistance (m 2 .K/<br />
W) of the total system, that is, the summation of the ‘R’<br />
values of all the components of the system including any<br />
insulation and reflective air spaces that may be present.<br />
Comprehensive ‘R’ ratings for a wider range of timber framed<br />
roof, wall and floor systems are available at www.timber.org.au<br />
under the ‘ENERGY’ page. The numbering system used in<br />
this data sheet for roofs and walls, corresponds to that in the<br />
details at the above web address.<br />
Table 3 ‘R’ Ratings for timber framed roof assemblies<br />
Description<br />
Item Total ‘R’ ’ Value<br />
R1 Pitched/truss roof, flat ceiling, bulk insulation between joists Inward Outward<br />
R 1.5 bulk insulation<br />
2<br />
Tiles<br />
2.3 1.9<br />
1<br />
Sheet<br />
2.1 1.9<br />
5<br />
4<br />
3<br />
1. Roof cladding<br />
2. Attic space (non-reflective)<br />
3. Bulk insulation<br />
4. <strong>Timber</strong> ceiling joists<br />
5. Plasterboard<br />
R 2.0 bulk insulation<br />
Tiles<br />
Sheet<br />
R 2.5 bulk insulation<br />
Tiles<br />
Sheet<br />
R 3.0 bulk insulation<br />
Tiles<br />
Sheet<br />
2.7 2.3<br />
2.5 2.3<br />
3.0 2.8<br />
2.8 2.8<br />
3.4 3.2<br />
3.2 3.2<br />
R2<br />
Pitched/truss roof, flat ceiling, reflective foil with/without bulk insulation between joists<br />
1<br />
2<br />
3 4<br />
5<br />
1. Roof cladding<br />
2. Airspace (non-reflective)<br />
3. RFL<br />
4. Attic space (reflective)<br />
5. Bulk insulation<br />
6. <strong>Timber</strong> ceiling joists<br />
7. Plasterboard<br />
No bulk insulation<br />
Tiles<br />
Sheet<br />
R 1.5 bulk insulation<br />
Tiles<br />
Sheet<br />
R 2.0 bulk insulation<br />
Tiles<br />
Sheet<br />
1.4 0.6<br />
1.4 0.6<br />
2.9 2.1<br />
2.9 2.1<br />
3.3 2.5<br />
3.3 2.5<br />
7<br />
6<br />
R 2.5 bulk insulation<br />
Tiles<br />
Sheet<br />
3.6 3.0<br />
3.6 3.0<br />
R6 Metal roof, exposed rafters, bulk insulation and RFL<br />
R 2.5 bulk insulation<br />
2.3 2.6<br />
1<br />
2<br />
1. Metal decking<br />
2. Sarking<br />
3. Bulk insulation<br />
4. Vapour barrier<br />
5. <strong>Timber</strong> batten<br />
6. Ceiling lining<br />
7. Exposed rafter<br />
R 3.0 bulk insulation<br />
2.7 3.1<br />
6<br />
slope: 15° to 35°<br />
5<br />
4<br />
3<br />
7<br />
Page 2 - Revised February 2004 <strong>Timber</strong> Queensland Limited Technical Data Sheet <strong>26</strong> - <strong>Energy</strong> <strong>Efficient</strong> <strong>Timber</strong> <strong>Framed</strong> <strong>Construction</strong>©
Description<br />
Item Total ‘R’ ’ Value<br />
R7 Tile roof, exposed rafters and bulk insulation 1. Tiles<br />
Inward Outward<br />
Inward Outward<br />
2. <strong>Timber</strong> tile batten<br />
2<br />
3. Bulk insulation<br />
4. Counter battens<br />
5. Vapour barrier<br />
6. Plasterboard<br />
R 2.5 bulk insulation 2.5 2.7<br />
1<br />
7. Exposed rafter<br />
slope: 15° to 35°<br />
R 3.0 bulk insulation 2.8 3.1<br />
3<br />
4<br />
7<br />
5<br />
6<br />
R9 Metal roof, raked ceiling lined on underside and bulk insulation<br />
1<br />
2<br />
1. Metal roofing<br />
2. Sarking RFL<br />
3. <strong>Timber</strong> roofing batten<br />
4. Airspace (reflective)<br />
5. Bulk insulation<br />
6. <strong>Timber</strong> rafter<br />
7. Vapour barrier<br />
8. Plasterbaord<br />
R 2.0 bulk insulation<br />
R 2.5 bulk insulation<br />
R 3.0 bulk insulation<br />
2.6 2.7<br />
3.0 3.2<br />
3.4 3.6<br />
slope: 15° to 35°<br />
3<br />
4<br />
8<br />
7<br />
6<br />
5<br />
R10 Tile roof, raked ceiling lined on underside and bulk insulation<br />
2<br />
3<br />
1<br />
1. Tiles<br />
2. <strong>Timber</strong> tile batten<br />
3. Sarking RFL<br />
4. <strong>Timber</strong> rafter<br />
5. Bulk insulation<br />
6. Vapour barrier<br />
7. Plasterboard<br />
slope: 15° to 35°<br />
R 2.0 bulk insulation<br />
R 2.5 bulk insulation<br />
R 3.0 bulk insulation<br />
2.7 2.8<br />
3.0 3.2<br />
3.4 3.6<br />
4<br />
7<br />
5<br />
6<br />
©<strong>Timber</strong> Queensland Limited Technical Data Sheet <strong>26</strong> - <strong>Energy</strong> <strong>Efficient</strong> <strong>Timber</strong> <strong>Framed</strong> <strong>Construction</strong> Revised February 2004 - Page 3
Table 4<br />
‘R’ Ratings for timber framed wall assemblies<br />
Description<br />
Item Total ‘R’ ’ Value<br />
W1<br />
<strong>Timber</strong> framed wall, brick veneer, , reflective foil laminate (RFL) Inward Outward<br />
6<br />
4<br />
3<br />
2<br />
1. External cladding<br />
2. Airspace (anti-glare)<br />
3. RFL<br />
4. Airspace (reflective)<br />
5. <strong>Timber</strong> studs<br />
6. Plasterboard 10 mm<br />
Clay Brick 110mm<br />
70mm frame<br />
90mm frame<br />
Concrete brick 90mm<br />
70mm frame<br />
90mm frame<br />
1.4 1.3<br />
1.5 1.3<br />
1.4 1.3<br />
1.4 1.3<br />
5<br />
1<br />
W2<br />
<strong>Timber</strong> framed wall, weatherboard or sheet cladding, concertina RFL between studs<br />
4<br />
3<br />
2<br />
1<br />
1. External cladding<br />
2. Airspace (reflective)<br />
3. Concertina RFL<br />
4. Airspace (reflective)<br />
5. <strong>Timber</strong> studs<br />
6. Plasterboard 10 mm<br />
Note: Noggings omitted<br />
for clarity<br />
Weatherboard<br />
Plywood cladding<br />
Fibre cement cladding<br />
1.8 1.5<br />
1.7 1.4<br />
1.7 1.4<br />
6<br />
5<br />
W5 <strong>Timber</strong> framed wall, weatherboard or sheet cladding, R 1.5 bulk insulation and RFL<br />
3<br />
2<br />
1<br />
1. External cladding<br />
2. Vapour permeable RFL<br />
Airspace (reflective)<br />
3. R 1.5 bulk insulation<br />
4. <strong>Timber</strong> studs<br />
5. Plasterboard 10 mm<br />
Weatherboard<br />
Plywood cladding<br />
Fibre cement cladding<br />
1.6 1.5<br />
1.6 1.5<br />
1.5 1.4<br />
5<br />
4<br />
Note: Noggings omitted for clarity<br />
Page 4 - Revised February 2004 <strong>Timber</strong> Queensland Limited Technical Data Sheet <strong>26</strong> - <strong>Energy</strong> <strong>Efficient</strong> <strong>Timber</strong> <strong>Framed</strong> <strong>Construction</strong>©
Description<br />
Item Total ‘R’ ’ Value<br />
W9<br />
<strong>Timber</strong> framed wall, weatherboard or sheet cladding, 10 mm foil-backed insulation board Inward Outward<br />
1. External cladding<br />
2. Insulation board 10 mm<br />
3. Airspace (reflective)<br />
4. <strong>Timber</strong> studs<br />
5. Plasterboard 10 mm<br />
Weatherboard<br />
Plywood cladding<br />
Fibre cement cladding<br />
1.2 1.2<br />
1.2 1.1<br />
1.1 1.1<br />
5<br />
1<br />
4<br />
3<br />
2<br />
W10 <strong>Timber</strong> framed wall, weatherboard or sheet cladding, 15 mm foil-backed insulation board<br />
1. External cladding<br />
2. Insulation board 15 mm<br />
3. Airspace (reflective)<br />
4. <strong>Timber</strong> studs<br />
5. Plasterboard 10 mm<br />
Weatherboard<br />
Plywood cladding<br />
Fibre cement cladding<br />
1.4 1.4<br />
1.3 1.3<br />
1.3 1.3<br />
5<br />
1<br />
4<br />
3<br />
2<br />
W11 <strong>Timber</strong> framed wall, weatherboard or sheet cladding, RFL<br />
Weatherboard<br />
1.2 1.1<br />
3<br />
2<br />
Plywood cladding<br />
Fibre cement cladding<br />
1.1 1.0<br />
1.1 1.0<br />
5<br />
1. External cladding<br />
Airspace (anti-glare)<br />
2. Vapour permeable RFL<br />
3. Airspace (reflective)<br />
4. <strong>Timber</strong> studs<br />
5. Plasterboard 10 mm<br />
4<br />
1<br />
©<strong>Timber</strong> Queensland Limited Technical Data Sheet <strong>26</strong> - <strong>Energy</strong> <strong>Efficient</strong> <strong>Timber</strong> <strong>Framed</strong> <strong>Construction</strong> Revised February 2004 - Page 5
Description<br />
Item Total ‘R’ ’ Value<br />
W14<br />
<strong>Timber</strong> framed wall, weatherboard or sheet cladding, concertina RFL between studs Inward Outward<br />
4<br />
3<br />
1. External cladding<br />
2. Vapour permeable RFL<br />
2<br />
3. Airspace (reflective)<br />
1<br />
4. Concertins RFL<br />
5. Airspace (reflective)<br />
Weatherboard<br />
Plywood cladding<br />
Fibre cement cladding<br />
1.9<br />
1.9<br />
1.8<br />
1.8<br />
1.7<br />
1.7<br />
5<br />
6. Plasterboard<br />
7. <strong>Timber</strong> studs<br />
6<br />
7<br />
Other Considerations<br />
Substitution of lining/sheeting materials<br />
It can be noted from Tables 3 and 4, that the total ‘R’ rating for<br />
the various assemblies is not very sensitive to the type of lining<br />
or sheeting materials used. Table 5 provides ‘R’ ratings for<br />
individual lining/sheeting materials and this can be used to<br />
determine if one product can be substituted for another in any<br />
of the assemblies given in Tables 3 and 4.<br />
Table 5 ‘R’ Ratings for some common lining/<br />
sheeting materials<br />
Material Thickness (mm) ‘R’ Rating (m 2 K/W)<br />
Softwood<br />
12 0.09<br />
19 0.14<br />
Hardwood<br />
12 0.06<br />
19 0.10<br />
Plywood<br />
6 0.05<br />
12 0.09<br />
15 0.11<br />
Hardboard<br />
4.5 0.02<br />
6 0.03<br />
Particleboard<br />
19 0.17<br />
22 0.20<br />
Medium<br />
Density<br />
9 0.07<br />
Fibreboard<br />
12 0.09<br />
18 0.14<br />
Fibre cement 6 0.02<br />
Plasterboard<br />
10 0.06<br />
13 0.08<br />
Brick<br />
90 0.06<br />
110 0.07<br />
Standard plasterboard thickness used for wall and ceiling lining in Tables 3 and 4<br />
Page 6 - Revised February 2004 <strong>Timber</strong> Queensland Limited Technical Data Sheet <strong>26</strong> - <strong>Energy</strong> <strong>Efficient</strong> <strong>Timber</strong> <strong>Framed</strong> <strong>Construction</strong>©
Fixed shading for windows and doors<br />
(Screens, awnings etc)<br />
The code requires control of solar radiation through external<br />
glazing. This can be achieved by either using roof overhangs or<br />
fixed screens that have blades, slats or battens covering a<br />
minimum of 75% of the area of the screen.<br />
Note: Overhang requirements vary with orientation of glazing<br />
and height from overhang to bottom of glazing.<br />
<strong>Timber</strong> used for the construction of screens should be of an<br />
appropriate quality and durability to achieve the performance<br />
required. Information on durability and preservative treatment<br />
for timber used in these applications can be obtained from<br />
Technical Data Sheet No 25 ‘Outdoor <strong>Timber</strong> Performance’<br />
Thermal Bridging<br />
The thermal conductivity of building elements plays an important<br />
role in the overall thermal efficiency of building assemblies.<br />
<strong>Timber</strong>, which has a relatively low coefficient of thermal<br />
conductivity is ideal for framing systems and window and door<br />
joinery as it does not result in any significant thermal bridging<br />
between the inside and outside of the building envelope.<br />
Extensive studies in North America have shown that the thermal<br />
bridging that occurs with steel stud wall assemblies reduces the<br />
effective ‘R’ rating of walls by as much as 50% compared to the<br />
same timber framed wall assembly. Steel stud wall systems have<br />
been shown to require an additional 38 to 50 mm of bulk<br />
insulation to achieve the same ‘R’ ratings as timber stud systems.<br />
References<br />
1. Building Code of Australia – Amendment 13. July 2003.<br />
2. R-Values for <strong>Timber</strong> <strong>Framed</strong> Building Elements. Forest and<br />
Wood Products Research and Development Corporation.<br />
April 2002.<br />
3. Building Insulation Design Guide. CSR Bradford Insulation.<br />
Dec 1992.<br />
4. Comparison of the Thermal Performance of Wood Stud<br />
and Metal Frame Wall Systems. Kosny, Jan, Oak Ridge<br />
National Laboratory. Journal Thermal Insul. and Bldg. Envs.,<br />
Volume 19 - July 1995.<br />
<strong>Timber</strong> Queensland Limited<br />
ACN 092 686 756 • ABN 50 092 686 756<br />
500 Brunswick Street, Fortitude Valley<br />
Brisbane Queensland 4006<br />
PO Box 2014, Fortitude Valley BC Qld 4006<br />
Phone: (07) 3254 1989<br />
Fax: (07) 3254 1964<br />
Website: www.timberqueensland.com.au<br />
Email: admin@timberqueensland.com.au<br />
Whilst every effort is made to ensure the accuracy of advice given, <strong>Timber</strong> Queensland<br />
Limited cannot accept liability for loss or damage arising from the use of the information<br />
supplied.<br />
©<strong>Timber</strong> Queensland Limited Technical Data Sheet <strong>26</strong> - <strong>Energy</strong> <strong>Efficient</strong> <strong>Timber</strong> <strong>Framed</strong> <strong>Construction</strong> Revised February 2004 - Page 7





