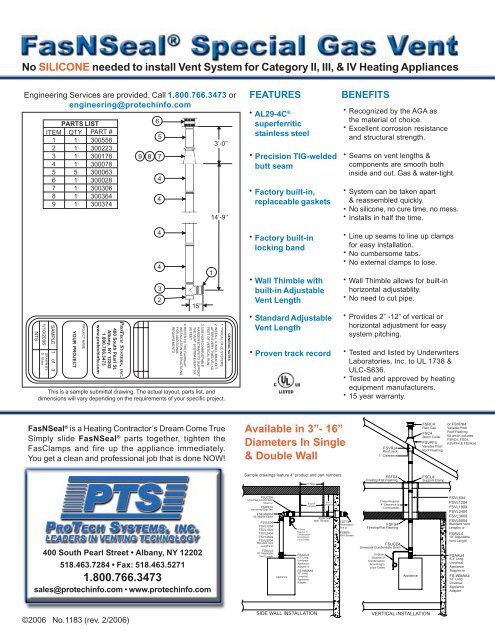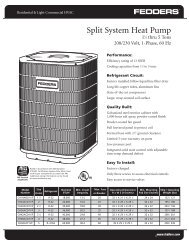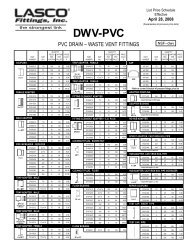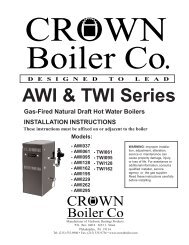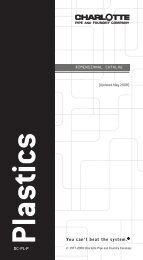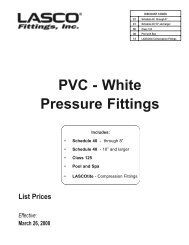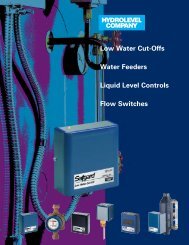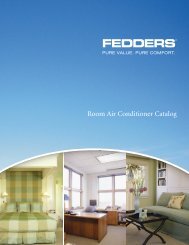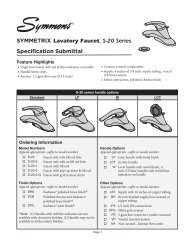Specifications - PlumberSurplus.com
Specifications - PlumberSurplus.com
Specifications - PlumberSurplus.com
You also want an ePaper? Increase the reach of your titles
YUMPU automatically turns print PDFs into web optimized ePapers that Google loves.
No SILICONE needed to install Vent System for Category II, III, & IV Heating Appliances<br />
Engineering Services are provided. Call 1.800.766.3473 or<br />
engineering@protechinfo.<strong>com</strong><br />
PARTS LIST<br />
ITEM QTY PART #<br />
1<br />
2<br />
3<br />
4<br />
5<br />
6<br />
7<br />
8<br />
9<br />
1<br />
1<br />
1<br />
1<br />
5<br />
1<br />
1<br />
1<br />
1<br />
300558<br />
300223<br />
300178<br />
300078<br />
300063<br />
300028<br />
300306<br />
300364<br />
300374<br />
6<br />
5<br />
9 8 7<br />
4<br />
4<br />
3’-0’’<br />
14’-9’’<br />
FEATURES<br />
• AL29-4C ®<br />
superferritic<br />
stainless steel<br />
• Precision TIG-welded<br />
butt seam<br />
• Factory built-in,<br />
replaceable gaskets<br />
BENEFITS<br />
• Recognized by the AGA as<br />
the material of choice.<br />
• Excellent corrosion resistance<br />
and structural strength.<br />
• Seams on vent lengths &<br />
<strong>com</strong>ponents are smooth both<br />
inside and out. Gas & water-tight.<br />
• System can be taken apart<br />
& reassembled quickly.<br />
• No silicone, no cure time, no mess.<br />
• Installs in half the time.<br />
NTS<br />
1/10/2006<br />
DRAWN BY:<br />
D. Glass<br />
SAMPLE<br />
1 of 3<br />
YOUR PROJECT<br />
PROJECT NAME<br />
400 South Pearl St.<br />
Albany, NY 12202<br />
1.800.766.3473<br />
www.protechinfo.<strong>com</strong><br />
PROTECH SYSTEMS, INC.<br />
4<br />
4<br />
3<br />
2<br />
15’’<br />
1<br />
2. INSTALL A WALL BRACKET<br />
AFTER EVERY TWELVE (12)<br />
FEET OF VERTICAL RUN<br />
3. USE NON-COMBUSTABLE<br />
HANGER STRAPS TO SUPPORT<br />
THE VENT SYSTEM EVERY SIX<br />
(6) FEET<br />
4. REFER TO THE FasNSeal ®<br />
INSTALLATION INSTRUCTIONS<br />
FOR ADDITIONAL<br />
REQUIREMENTS<br />
This is a sample submittal drawing. The actual layout, parts list, and<br />
dimensions will vary depending on the requirements of your specific project.<br />
1. TYPICAL OF (2) SYSTEMS<br />
GENERAL NOTES<br />
• Factory built-in<br />
locking band<br />
• Wall Thimble with<br />
built-in Adjustable<br />
Vent Length<br />
• Standard Adjustable<br />
Vent Length<br />
• Proven track record<br />
• Line up seams to line up clamps<br />
for easy installation.<br />
• No cumbersome tabs.<br />
• No external clamps to lose.<br />
• Wall Thimble allows for built-in<br />
horizontal adjustablity.<br />
• No need to cut pipe.<br />
• Provides 2” -12” of vertical or<br />
horizontal adjustment for easy<br />
system pitching.<br />
• Tested and listed by Underwriters<br />
Laboratories, Inc. to UL 1738 &<br />
ULC-S636.<br />
• Tested and approved by heating<br />
equipment manufacturers.<br />
• 15 year warranty.<br />
FasNSeal ® is a Heating Contractor’s Dream Come True<br />
Simply slide FasNSeal ® parts together, tighten the<br />
FasClamps and fire up the appliance immediately.<br />
You get a clean and professional job that is done NOW!<br />
Available in 3”- 16”<br />
Diameters In Single<br />
& Double Wall<br />
FSVRJ4<br />
Roof Jack<br />
1” Clearance<br />
FSRC4<br />
Rain Cap<br />
FSC4<br />
Storm Collar<br />
FSVPF4<br />
Variable Pitch<br />
Roof Flashing<br />
or FSVPK4<br />
Variable Pitch<br />
Roof Flashing<br />
Kit which includes<br />
FSRC4, FSC4,<br />
FSVPF4 & FSVRJ4<br />
Sample drawings feature 4” product and part numbers<br />
6’ Max.<br />
FSFS4<br />
Firestop/Flat Flashing<br />
FSCL4<br />
Support Clamp<br />
400 South Pearl Street • Albany, NY 12202<br />
518.463.7284 • Fax: 518.463.5271<br />
1.800.766.3473<br />
sales@protechinfo.<strong>com</strong> • www.protechinfo.<strong>com</strong><br />
FSUCD4<br />
Universal Condensate<br />
Drain or<br />
FSHDT4<br />
Horizontal Drip Tee<br />
FSELB9004<br />
90 Degree Elbow<br />
FSVL604<br />
FSVL1204<br />
FSVL1804<br />
FSVL2404<br />
FSVL3604<br />
FSVL6004<br />
Standard Vent<br />
Lengths or<br />
FSAVL4<br />
18” Adjustable<br />
Vent Length<br />
Appliance<br />
To Drain,<br />
Dispose of<br />
Condensation<br />
According to<br />
Local Codes<br />
Support<br />
Hangers<br />
FSAAU4<br />
5.3” Long<br />
Universal<br />
Appliance<br />
Adapter or<br />
FS-WMAA4<br />
12” Long<br />
Unversal<br />
Appliance<br />
Adapter<br />
FSWT4<br />
Wall Thimble<br />
Min. 3”<br />
Clearance<br />
FSTT4<br />
Termination<br />
Tee or<br />
FSBS4<br />
Bird Screen<br />
FSFS4<br />
Firestop/Flat Flashing<br />
FSUCD4<br />
Universal Condensate Drain<br />
To Drain,<br />
Dispose of<br />
Condensation<br />
According to<br />
Local Codes<br />
Chase Requires<br />
4” Clearance to<br />
Combustibles<br />
Appliance<br />
FSVL604<br />
FSVL1204<br />
FSVL1804<br />
FSVL2404<br />
FSVL3604<br />
FSVL6004<br />
Standard Vent<br />
Lengths or<br />
FSAVL4<br />
18” Adjustable<br />
Vent Length<br />
FSAAU4<br />
5.3” Long<br />
Universal<br />
Appliance<br />
Adapter or<br />
FS-WMAA4<br />
12” Long<br />
Unversal<br />
Appliance<br />
Adapter<br />
©2006 No.1183 (rev. 2/2006)<br />
SIDE WALL INSTALLATION<br />
VERTICAL INSTALLATION


