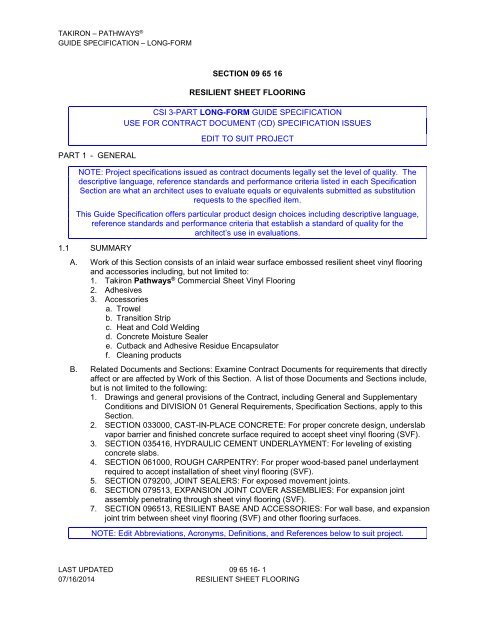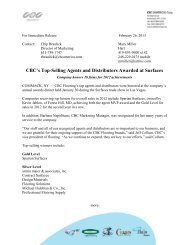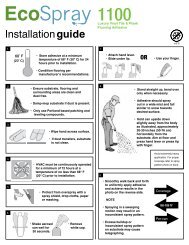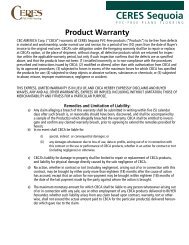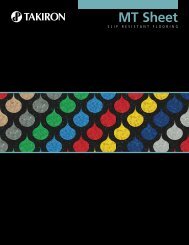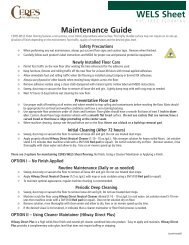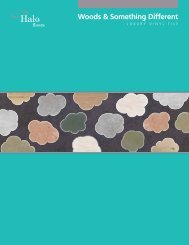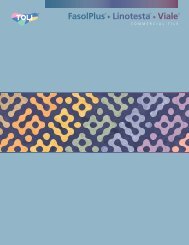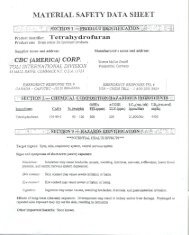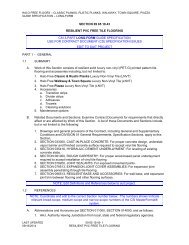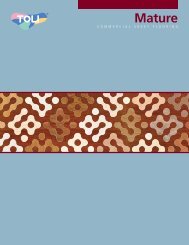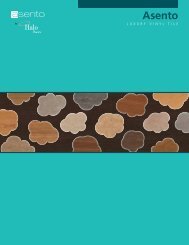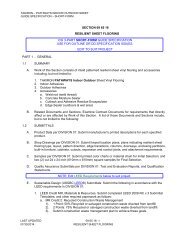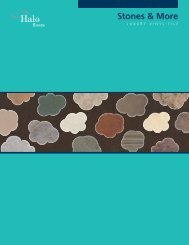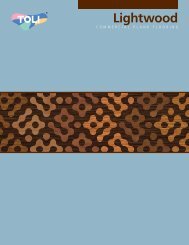Pathways Long Specification - CBC Flooring
Pathways Long Specification - CBC Flooring
Pathways Long Specification - CBC Flooring
Create successful ePaper yourself
Turn your PDF publications into a flip-book with our unique Google optimized e-Paper software.
TAKIRON – PATHWAYS ®<br />
GUIDE SPECIFICATION – LONG-FORM<br />
PART 1 - GENERAL<br />
SECTION 09 65 16<br />
RESILIENT SHEET FLOORING<br />
CSI 3-PART LONG-FORM GUIDE SPECIFICATION<br />
USE FOR CONTRACT DOCUMENT (CD) SPECIFICATION ISSUES<br />
EDIT TO SUIT PROJECT<br />
NOTE: Project specifications issued as contract documents legally set the level of quality. The<br />
descriptive language, reference standards and performance criteria listed in each <strong>Specification</strong><br />
Section are what an architect uses to evaluate equals or equivalents submitted as substitution<br />
requests to the specified item.<br />
This Guide <strong>Specification</strong> offers particular product design choices including descriptive language,<br />
reference standards and performance criteria that establish a standard of quality for the<br />
architect’s use in evaluations.<br />
1.1 SUMMARY<br />
A. Work of this Section consists of an inlaid wear surface embossed resilient sheet vinyl flooring<br />
and accessories including, but not limited to:<br />
1. Takiron <strong>Pathways</strong> ® Commercial Sheet Vinyl <strong>Flooring</strong><br />
2. Adhesives<br />
3. Accessories<br />
a. Trowel<br />
b. Transition Strip<br />
c. Heat and Cold Welding<br />
d. Concrete Moisture Sealer<br />
e. Cutback and Adhesive Residue Encapsulator<br />
f. Cleaning products<br />
B. Related Documents and Sections: Examine Contract Documents for requirements that directly<br />
affect or are affected by Work of this Section. A list of those Documents and Sections include,<br />
but is not limited to the following:<br />
1. Drawings and general provisions of the Contract, including General and Supplementary<br />
Conditions and DIVISION 01 General Requirements, <strong>Specification</strong> Sections, apply to this<br />
Section.<br />
2. SECTION 033000, CAST-IN-PLACE CONCRETE: For proper concrete design, underslab<br />
vapor barrier and finished concrete surface required to accept sheet vinyl flooring (SVF).<br />
3. SECTION 035416, HYDRAULIC CEMENT UNDERLAYMENT: For leveling of existing<br />
concrete slabs.<br />
4. SECTION 061000, ROUGH CARPENTRY: For proper wood-based panel underlayment<br />
required to accept installation of sheet vinyl flooring (SVF).<br />
5. SECTION 079200, JOINT SEALERS: For exposed movement joints.<br />
6. SECTION 079513, EXPANSION JOINT COVER ASSEMBLIES: For expansion joint<br />
assembly penetrating through sheet vinyl flooring (SVF).<br />
7. SECTION 096513, RESILIENT BASE AND ACCESSORIES: For wall base, and expansion<br />
joint trim between sheet vinyl flooring (SVF) and other flooring surfaces.<br />
NOTE: Edit Abbreviations, Acronyms, Definitions, and References below to suit project.<br />
LAST UPDATED 09 65 16- 1<br />
07/16/2014 RESILIENT SHEET FLOORING
TAKIRON – PATHWAYS ®<br />
GUIDE SPECIFICATION – LONG-FORM<br />
1.2 REFERENCES<br />
NOTE: Coordinate and edit to the correct Section number below.<br />
A. Abbreviations and Acronyms per SECTION 011000, SECTION 014000, and as follows:<br />
1. AHJ. Authority Having Jurisdiction from local, state and federal regulatory agencies.<br />
2. Per. In accordance with<br />
3. RH. Relative humidity.<br />
4. SCOF. Static Coefficient Of Friction<br />
5. SVF. Sheet Vinyl <strong>Flooring</strong><br />
NOTE: Definitions are included here as an educational tool, but are not required for the final<br />
specification issue. Delete if desired.<br />
B. Definitions per SECTION 011000, SECTION 014000, and as follows:<br />
NOTE: Blue underlined items throughout the section are direct hotlinks to website information in<br />
the Word document. Click on them to load the pertinent information.<br />
1. HAP. Hazardous Air Pollutant<br />
2. PVC: Poly vinyl chloride contains 57 percent chlorine by weight derived from salt with the<br />
remainder hydrogen and carbon (as ethylene) derived primarily from natural gas and<br />
petroleum. Ethylene and chlorine are combined using either direct chlorination or an<br />
oxychlorination process to make 1,2-dichloroethane (EDC), which is then converted, through<br />
polymerization with hydrochloric acid, into vinyl chloride monomer (VCM) resin particles.<br />
VCM resin can be further polymerized into the vinyl paste or plastisol used to make flooring.<br />
Plasticizer copolymers (phthalates) are typically added to provide flexibility along with other<br />
additives such as: stabilizers, processing aids, impact modifiers, pigments, inert fillers such<br />
as chalk, lubricants that aid in extrusion, flame retardants, smoke suppressants, and<br />
biocides.<br />
3. Resilient: The property of an elastic material to recover its shape after it is deformed under<br />
loading and then unloaded.<br />
4. SVF. Sheet Vinyl <strong>Flooring</strong> is produced by a rolled “calendering” process in which a layer of<br />
PVC compound (PVC resin with plasticizers and other additives such as fungicides) is<br />
applied over a backing material, usually an organic fiber such as paper or a foamed plastic<br />
material.<br />
5. Thermoplastic: Plastic that is solid when cold, but which may flow and be re-formed or<br />
welded with the application of heat.<br />
6. VOC. Volatile Organic Compounds are chemical compounds that have a high vapor<br />
pressure and low water solubility. They include a variety of chemicals, some of which may<br />
have short- and long-term adverse health effects when concentrated indoors.<br />
C. Referenced Standards per SECTION 014000 and as follows:<br />
1. ANSI. American National Standards Institute; www.ansi.org<br />
2. ASTM. ASTM International; www.astm.org<br />
a. Practices:<br />
1). ASTM F710, Standard Practice for Preparing Concrete Floors to Receive Resilient<br />
<strong>Flooring</strong><br />
2). ASTM F1482, Installation and Preparation of Panel Type Underlayments to<br />
Receive Resilient <strong>Flooring</strong><br />
3). ASTM F1516, Sealing Seams of Resilient <strong>Flooring</strong> Products by the Heat Weld<br />
Method<br />
4). ASTM F1869, Standard Test Method for Measuring Moisture Vapor Emission Rate<br />
of Concrete Subfloor Using Anhydrous Calcium Chloride<br />
LAST UPDATED 09 65 16- 2<br />
07/16/2014 RESILIENT SHEET FLOORING
TAKIRON – PATHWAYS ®<br />
GUIDE SPECIFICATION – LONG-FORM<br />
5). ASTM F2170, Standard Test Method for Determining Relative Humidity in<br />
Concrete Floor Slabs Using in situ Probes<br />
b. <strong>Specification</strong>s:<br />
1). ASTM F1303, Standard <strong>Specification</strong> for Sheet Vinyl Floor Covering with Backing<br />
c. Terminology:<br />
1). ASTM F141, Standard Terminology Relating to Resilient Floor Coverings<br />
d. Test Methods – Performance:<br />
1). ASTM C1028, Standard Test Method for Determining the Static Coefficient of<br />
Friction of Ceramic Tile and Other Like Surfaces by the Horizontal Dynamometer<br />
Pull-Meter Method<br />
2). ASTM D5116, Standard Guide for Small-Scale Environmental Chamber<br />
Determinations of Organic Emissions From Indoor Materials/Products<br />
3). ASTM E90, Standard Test Method for Laboratory Measurement of Airborne Sound<br />
Transmission Loss of Building Partitions and Elements (STC)<br />
4). ASTM E648, Standard Test Method for Critical Radiant Flux of Floor-Covering<br />
Systems Using a Radiant Heat Energy Source<br />
5). ASTM E2179, Standard Test Method for Laboratory Measurement of the<br />
Effectiveness of Floor Coverings in Reducing Impact Sound Transmission Through<br />
Concrete Floors (IIC)<br />
6). ASTM F925, Standard Test Method for Resistance to Chemicals of Resilient<br />
<strong>Flooring</strong><br />
7). ASTM F970, Standard Test Method for Static Load Limit<br />
8). ASTM F1514, Standard Test Method for Measuring Heat Stability of Resilient Vinyl<br />
<strong>Flooring</strong> by Color Change.<br />
9). ASTM F1515, Standard Test Method for Measuring Light Stability of Resilient Vinyl<br />
<strong>Flooring</strong> by Color Change<br />
10). ASTM F1516, Practice for Sealing Seams of Resilient <strong>Flooring</strong> Products by the<br />
Heat Weld Method (when Recommended)<br />
11). ASTM F1914, Standard Test Method for Short-Term Indentation and Residual<br />
Indentation of Resilient Floor Covering<br />
e. Test Methods – Products and Materials:<br />
1). ASTM F137, Standard Test Method for Flexibility of Resilient <strong>Flooring</strong> Materials<br />
with Cylindrical Mandrel Apparatus<br />
2). ASTM F386, Standard Test Method for Thickness of Resilient <strong>Flooring</strong> Materials<br />
Having Flat Surfaces<br />
3). ASTM F410, Standard Test Method for Wear Layer Thickness of Resilient Floor<br />
Coverings by Optical Measurement<br />
3. BAAQMD. Bay Area Air Quality Management District; www.baaqmd.gov<br />
4. CARB. California Air Resources Board; www.arb.ca.gov<br />
5. CA.GOV. California Integrated Waste Management Board; www.ciwmb.ca.gov<br />
a. Section 01350 standards<br />
6. EPA. U.S. Environmental Protection Agency; www.epa.gov<br />
7. GS. Green Seal; www.greenseal.org<br />
8. ISO. International Organization for Standardization; www.iso.org<br />
a. ISO 140, Part 8, Acoustics -- Measurement of sound insulation in buildings and of<br />
building elements -- Part 8: Laboratory measurements of the reduction of transmitted<br />
impact noise by floor coverings on a heavyweight standard floor<br />
9. NFPA. National Fire Protection Association; www.nfpa.org<br />
a. NFPA 253, Standard Method of Test for Critical Radiant Flux for Floor Covering<br />
Systems Using a Radiant Energy Source.<br />
10. RFCI. Resilient Floor Covering Institute; www.rfci.com<br />
a. Recommended Work Practices for Removal of Resilient Floor Coverings<br />
LAST UPDATED 09 65 16- 3<br />
07/16/2014 RESILIENT SHEET FLOORING
TAKIRON – PATHWAYS ®<br />
GUIDE SPECIFICATION – LONG-FORM<br />
11. SCAQMD. South Coast Air Quality Management District; www.aqmd.gov<br />
12. ULC. Underwriters’ Laboratories of Canada;<br />
http://www.ulc.ca/industry/building_construction_materials.asp<br />
a. CAN/ULC-S102.2-03, Standard Method of Test for Surface Burning Characteristics of<br />
<strong>Flooring</strong>, Floor Covering and Miscellaneous Materials<br />
13. USGBC. United States Green Building Council; www.usgbc.org<br />
1.3 ADMINISTRATIVE REQUIREMENTS<br />
NOTE: Coordinate and edit to the correct Section number below. The numbers shown indicate<br />
relevant broad-scope, medium-scope and narrow-scope numbers of the CSI MasterFormat®<br />
system.<br />
A. Coordination per SECTION 013000 or 013100, and as follows:<br />
1. Coordinate expansion joint system installation prior to installing resilient sheet flooring. Refer<br />
to SECTION 079200 and SECTION 079500, 079510 or 079513.<br />
RED NOTE: Specifier to closely coordinate applicable sections between concrete and other<br />
subfloor finishes with floor covering.<br />
2. Coordinate concrete topping finish per SECTION 035400 or 035416.<br />
NOTE: Coordinate and edit to the correct Section number below.<br />
B. Preinstallation Meetings per SECTION 013000 or 013100 and as follows:<br />
1. Meeting purpose is to review site conditions, installation procedures, schedules, coordination<br />
with other work, and warranty requirements.<br />
NOTE: Coordinate and edit to the correct Section number below.<br />
C. Sequencing: Per SECTION 010000 or 011100.<br />
NOTE: Coordinate and edit to the correct Section number below.<br />
D. Scheduling: Per Section 010000 or 011100, and SECTION 013000 or 013200.<br />
1.4 SUBMITTALS<br />
NOTE: Coordinate and edit to the correct Section number below.<br />
A. Product Data per SECTION 013000 or 013300 and as follows: Submit manufacturer's printed<br />
descriptions of materials, components and systems, performance criteria, use limitations,<br />
recommendations, installation information, and the following:<br />
1. Typical section details indicating each specified system on proposed substrates and<br />
transitions to other flooring systems.<br />
2. Sections indicating flooring system abutting walls.<br />
3. Typical plan views of various layout patterns.<br />
NOTE: Coordinate and edit to the correct Section number below.<br />
B. Shop Drawings per SECTION 013000 or 013300 and as follows: Submit keyed location plans,<br />
plans indicating resilient sheet flooring type, layout, pattern direction, edge transitions, columns,<br />
doorways, enclosing partitions, built-in furniture, cabinets, cutouts, expansion and control joints,<br />
and attachment requirements.<br />
NOTE: Coordinate and edit to the correct Section number below.<br />
C. Samples per SECTION 013000 or 013300 and as follows:<br />
LAST UPDATED 09 65 16- 4<br />
07/16/2014 RESILIENT SHEET FLOORING
TAKIRON – PATHWAYS ®<br />
GUIDE SPECIFICATION – LONG-FORM<br />
1. Initial for Selection: Submit printed color charts, sample chains or Architectural Binder<br />
indicating manufacturer’s complete range to determine color, texture, shape, and/or<br />
composition for each type of material finish.<br />
2. Final Selection: Submit two (2) cut 24 x 24 inch (610mm x 610mm) square samples of each<br />
different type, color and pattern selected for acceptance.<br />
D. Quality Assurance Submittals per SECTION 014000 and as follows:<br />
1. Test and Evaluation Reports: Submit certified test results by a recognized testing laboratory<br />
in accordance with specified test methods for each product and/or system indicating<br />
physical, chemical and performance characteristics.<br />
2. Qualification Statements: Submit a letter, on printed letterhead and signed by an officer of<br />
the firm, for each listed quality assurance qualification listed, attesting to meeting each<br />
requirement called out.<br />
NOTE: Edit LEED Requirements below to suit project.<br />
E. Sustainable Design (USGBC LEED ® ) Submittals: Submit the following in accordance with the<br />
requirements of SECTION 018113, LEED REQUIREMENTS:<br />
1. LEED Credit MR, Materials & Resources. Submit completed LEED 2009-NC v.3 Submittal<br />
Templates, and other required paperwork as follows:<br />
a. MR 4.1: Recycled Content: 10 Percent (post-consumer + 1/2 pre-consumer)<br />
b. MR 4.2: Recycled Content: 20 Percent (post-consumer + 1/2 pre-consumer)<br />
1). Submit product data indicating percentage by weight of recycled content with a<br />
statement indicating costs for each.<br />
2. LEED Credit IEQ, Indoor Environmental Quality. Submit completed LEED 2009-NC v.3<br />
Submittal Templates and required paperwork as follows:<br />
a. IEQ 4.1: Low Emitting Materials, Adhesives & Sealants, VOC Data<br />
1). Submit manufacturers' product data for construction adhesives and sealants,<br />
including printed statement of VOC content and MSDS Sheets.<br />
2). Submit manufacturer’s certification that products meet the requirements of<br />
SCAQMD Rule 1168 in areas where exposure to freeze/thaw conditions and direct<br />
exposure to moisture will not occur.<br />
3). Submit manufacturer’s certification that products meet the requirements of<br />
BAAQMD Regulation 8, Rule 51 for containers larger than 16 oz and with CARB<br />
for containers 16 oz or less, for areas where freeze/thaw conditions do exist or<br />
direct exposure to moisture can occur.<br />
b. IEQ 4.3: Low Emitting Materials, Carpet and Resilient <strong>Flooring</strong> Systems<br />
1). Submit manufacturer’s product data for systems that includes printed statement of<br />
VOC content.<br />
NOTE: Coordinate and edit to the correct Section number below.<br />
F. Closeout Submittals per SECTION 017000 or 017800, unless noted otherwise.<br />
1. Operation and Maintenance Data: Including, but not limited to, methods for maintaining<br />
installed products and precautions against cleaning materials with methods detrimental to<br />
finishes and performance.<br />
2. Executed Warranty Documentation: Manufacturers’ material warranties and installers<br />
workmanship warranty.<br />
3. Record Documents: Drawings, <strong>Specification</strong>s, and Product Data.<br />
NOTE: Edit LEED Requirements below to suit project.<br />
4. Sustainable Design Closeout Documentation: Submit completed USGBC LEED ® Submittal<br />
Worksheet Templates for the following credits:<br />
LAST UPDATED 09 65 16- 5<br />
07/16/2014 RESILIENT SHEET FLOORING
TAKIRON – PATHWAYS ®<br />
GUIDE SPECIFICATION – LONG-FORM<br />
a. MR 4.1, MR 4.2<br />
b. IEQ 4.1, IEQ 4.3<br />
NOTE: Edit percentage below to suit scope of project.<br />
G. Maintenance Material Submittals - Extra Materials: Submit no less than five (5) percent<br />
additional full and unopened rolls of each type and pattern of sheet good used.<br />
1.5 QUALITY ASSURANCE<br />
A. Regulatory Requirements<br />
1. Fire-Test-Response Characteristics: As determined by testing identical products according<br />
to ASTM E648 or NFPA 253 by a qualified testing agency.<br />
a. Critical Radiant Flux Classification: Class I<br />
B. Qualifications:<br />
1. Manufacturer: A company with a minimum five (5) years experience in manufacturing<br />
products or systems similar to those indicated for this Project and with a record of successful<br />
in-service performance.<br />
a. Company shall be ISO 9001 Certified.<br />
b. Company shall be ISO 14001 Certified.<br />
2. Installer / Applicator: Perform installation with skilled, experienced and trained workmen<br />
supervised by trained personnel who shall have a minimum five (5) years successful<br />
experience in installations of similar size and scope.<br />
3. Testing Agency: An independent testing agency with the experience and capability to<br />
conduct the testing indicated, meeting requirements of ISO/IEC Standard 17025 or ASTM<br />
E699 and ASTM E329.<br />
C. Source Limitations: Obtain primary resilient sheet flooring materials through one source from a<br />
single manufacturer.<br />
1. Provide secondary materials, including patching and fill material, joint sealant, and repair<br />
materials, of type and from source recommended by manufacturer of primary materials.<br />
NOTE: Edit sustainability standards and certifications below to suit project.<br />
D. Sustainability Standards and Certifications:<br />
1. Adhesive and Sealant VOC Limits: According to South Coast Air Quality Management<br />
District Rule 1168 and GS-36 for aerosols.<br />
2. VOC Limits: As tested using U.S. EPA Reference Test Method 24 and as defined by<br />
a. South Coast Air Quality Management District Rules: In areas where exposure to<br />
freeze/thaw conditions and direct exposure to moisture will not occur.<br />
1). SCAQMD Rule 1113, Architectural Coatings<br />
2). SCAQMD Rule 1168, Adhesive and Sealant Applications<br />
b. Bay Area Air Quality Management District Regulation: For containers larger than 16<br />
oz., for areas where freeze/thaw conditions do exist or direct exposure to moisture can<br />
occur.<br />
1). BAAQMD Regulation 8, Rule 51<br />
c. California Air Resources Board: For areas where freeze/thaw conditions do exist or<br />
direct exposure to moisture can occur.<br />
1). CARB for containers 16 oz. or less.<br />
E. Field Samples per SECTION 014000: Provide field samples, dry laid, to demonstrate aesthetic<br />
effects of materials in situ, assisting the Architect and Owner in making final selections.<br />
1.6 DELIVERY, STORAGE, AND HANDLING<br />
A. Delivery, Storage and Handling per industry and manufacturer guidelines, SECTION 016000,<br />
and as follows:<br />
1. Delivery and Acceptance Requirements<br />
LAST UPDATED 09 65 16- 6<br />
07/16/2014 RESILIENT SHEET FLOORING
TAKIRON – PATHWAYS ®<br />
GUIDE SPECIFICATION – LONG-FORM<br />
a. Deliver materials to Project site in an undamaged condition, in original unopened rolls<br />
or other packaging bearing manufacturer's intact label, names, brand names, types<br />
and sizes of contents, and proper handling, storing, unpacking, protecting, and<br />
installation instructions, as warranted.<br />
b. Inspect shipped materials on delivery to ensure compliance with requirements of<br />
Contract Documents and to ensure that products are undamaged and properly<br />
protected.<br />
1). Reject damaged goods, and accept properly ordered, protected and undamaged<br />
goods.<br />
2. Storage and Handling Requirements<br />
a. Store materials in a dry, temperature-controlled interior area at 65-80 deg F (18-27<br />
deg C). Avoid exposure to temperature extremes. Protect materials from damage<br />
from improper handling, and the action of other trades.<br />
1). Store rolls of sheet goods standing up, with capped end down. Do not lay flat.<br />
3. Packaging Waste Management<br />
a. Request that manufacturers, suppliers and shippers provide least amount of<br />
packaging that adequately and properly protects, supports and contains the items<br />
shipped, and is reusable, returnable or recyclable.<br />
1.7 WARRANTY<br />
A. Manufacturer Warranty. Provide manufacturer’s limited warranty to be free from defects in<br />
material and workmanship, under normal use and service, to repair or replace all defective sheet<br />
flooring.<br />
1. Warranty Period: Five (5) years from the date of invoice to original end user. Warranty to<br />
include reasonable labor and is non-prorated.<br />
PART 2 - PRODUCTS<br />
2.1 MANUFACTURER<br />
A. Manufacturers List: Subject to compliance with requirements, provide products by one of the<br />
following:<br />
1. TAKIRON, a Division of <strong>CBC</strong> AMERICA Corp., 55 Mall Drive, Commack, NY 11725-5703;<br />
Telephone: 800.446.5476; Fax: 631.864.8151; E-mail: technical@cbcflooring.com; website:<br />
www.cbcflooring.com<br />
NOTE: Equals or equivalents may not be required and desired, edit paragraph to suit project.<br />
2. Substitution Limitations: Manufacturers of equivalent products beyond those listed above<br />
shall be considered when submitted per DIVISION 01, using CSI Substitution Request Form<br />
1.5C (During the Bidding Phase) or Form 13.1 (After the Bidding Phase.) link<br />
B. Product Options<br />
1. <strong>Flooring</strong> Type: TAKIRON <strong>Pathways</strong> ®<br />
a. TAKIRON <strong>Pathways</strong>:<br />
1). Size: 6 x 66 feet by 0.100 inches (1.82m x 20m x 2.5mm)<br />
2). Color and Pattern: Collection<br />
2. Interior & Non-Wet Area Acrylic Adhesives:<br />
a. <strong>CBC</strong> 5000 Premium Resilient <strong>Flooring</strong> Adhesive<br />
b. <strong>CBC</strong> ECOSpray U Universal Spray Resilient <strong>Flooring</strong> Adhesive<br />
3. Wet Area & Exterior Adhesives:<br />
a. <strong>CBC</strong> 951 2-Part Epoxy Floor Covering Adhesive for Indoor (wet area) and Outdoor<br />
Installations<br />
b. Envirostix Pre-applied Poly-acrylic Adhesive<br />
4. Accessories<br />
a. Trowel: TOLI Fine U-Notch Professional Trowel<br />
LAST UPDATED 09 65 16- 7<br />
07/16/2014 RESILIENT SHEET FLOORING
TAKIRON – PATHWAYS ®<br />
GUIDE SPECIFICATION – LONG-FORM<br />
2.2 DESCRIPTION<br />
b. Concrete Moisture Sealer: <strong>CBC</strong> 5600 Hurry Up! (interior non-wet areas only)<br />
c. Cutback and Adhesive Residue Encapsulator: <strong>CBC</strong> 5700 Cover Up! (interior non-wet<br />
areas only)<br />
d. TOLI Transition Strip<br />
e. Welding threads<br />
f. Underlayment leveling compound per Section 035416<br />
g. Expansion joints per SECTIONS 079200 and 079513<br />
h. Cleaning products<br />
NOTE: Select one of the following two descriptions, deleting the one not chosen.<br />
A. Takiron <strong>Pathways</strong> ® has a Type II, Grade 1, inlaid embossed commercial wear layer with a Class<br />
B fused backing system.<br />
B. Sustainability Characteristics<br />
1. USGBC LEED Rating: Comply with project requirements intended to achieve the following<br />
Rating, as measured and documented according to the USGBC LEED ® Green Building<br />
Rating System, Version indicated:<br />
NOTE: Each LEED Version requires a different credit total to achieve the desired LEED Rating.<br />
a. Rating: Certified<br />
b. Rating: Silver<br />
c. Rating: Gold<br />
d. Rating: Platinum<br />
NOTE. Select one of the following Ratings:<br />
NOTE. Select one of the following Versions:<br />
e. Version: LEED 2009-NC v. 3 (New Construction)<br />
f. Version: LEED 2009-EB v. 3 (Existing Building)<br />
g. Version: LEED 2009-CI v. 3 (Commercial Interiors)<br />
h. Version: LEED 2009 for Schools<br />
i. Version: LEED for Retail, v. 2 (July 2008) Draft (Commercial Interiors)<br />
j. Version: LEED for Health Care<br />
2. Applicable LEED Credits: Performance requirements of the following LEED Categories and<br />
Credits apply to this Section and are met as follows:<br />
a. Materials & Resources (MR):<br />
1). MR 4.1: Recycled Content: 10 Percent (post-consumer + 1/2 pre-consumer<br />
a). Takiron <strong>Pathways</strong> ® contains 10.2% post-consumer + 1/2 11% preconsumer,<br />
for a 16.1% calculated recycled content.<br />
b). <strong>CBC</strong> 5000 adhesive comes packaged in a recyclable cardboard carton.<br />
b. Indoor Environmental Quality (EQ):<br />
1). IEQ Credit 4.1, Low-Emitting Materials: Adhesives and Sealants: as applied to<br />
<strong>CBC</strong> 5000 acrylic, ECOSpray U and <strong>CBC</strong> 951 Epoxy adhesives.<br />
a). SCAQMD Rule 1168 sets a limit of 50 grams / liter (g/L) for SVF adhesives.<br />
b). BBAQMD Regulation 8, Rule 51, requires VOC limit of 150 g/L for Indoor<br />
Floor Covering Installation.<br />
c). Acrylic Adhesive - <strong>CBC</strong> 5000 VOC: 0 g/L<br />
d). Acrylic Adhesive - ECOSpray U VOC: 0 g/L<br />
e). Epoxy Adhesive – <strong>CBC</strong> 951 VOC: 0 g/L<br />
f). Concrete Moisture Sealer - <strong>CBC</strong> 5600 Hurry Up! VOC: 0 g/L<br />
LAST UPDATED 09 65 16- 8<br />
07/16/2014 RESILIENT SHEET FLOORING
TAKIRON – PATHWAYS ®<br />
GUIDE SPECIFICATION – LONG-FORM<br />
g). Cutback & Adhesive Residue Encapsulator - <strong>CBC</strong> 5700 Cover Up! VOC: 0<br />
g/L<br />
2). IEQ Credit 4.3, Low-Emitting Materials: Carpet and Resilient <strong>Flooring</strong> Systems<br />
a). Takiron <strong>Pathways</strong> Sample M48031: MAS Laboratory Certified Green ® in<br />
accordance with California DHS Section 01350. Passes. Formaldehyde,<br />
acetaldehyde, and acrolein below 1/2 CREL value.<br />
2.3 PERFORMANCE / DESIGN CRITERIA<br />
A. Performance Capacities – TAKIRON <strong>Pathways</strong> ®<br />
1. Average Thickness per ASTM F 386: Pass - 0.100” + 0.005’ (2.4mm + 2.6mm)<br />
2. Static Load Limit per ASTM F 970: 750 psi ≤ 0.005” residual indentation<br />
3. Short Term Indentation per ASTM F 1914: Pass; ≤ 0.012” residual indentation<br />
4. Critical Radiant Flux per ASTM E 648: Class I ≥ 0.45 watts/squared<br />
5. Heat Resistance per ASTM F1514: Pass; Max. avg. Delta E ≤ 8<br />
6. Light Resistance per ASTM F1515: Pass; Max. avg. Delta E ≤ 8<br />
7. Flexibility per ASTM F137: Pass; 1/4 inch (6.4mm) Mandrel<br />
8. Chemical Resistance per ASTM F925: Pass<br />
9. TVOC Emissions per ASTM D5116: Pass; CA Section 01350 Compliant<br />
10. Slip Resistance per ASTM C 1028: ≥ 0.8 ADA Compliant<br />
2.4 MATERIALS<br />
A. Takiron <strong>Pathways</strong> ® Sheet per ASTM F1303: Type II, Grade 1, inlaid wear layer sheet vinyl.<br />
1. Composition: Sheet vinyl formed under heat and pressure from a PVC layer formulated from<br />
polyvinyl esters and inorganic fillers materials, with a backing material of recycled PVC and<br />
virgin PVC from polyvinyl esters and inorganic filler materials.<br />
2. Thickness: 0.100 inches (2.5 mm)<br />
3. Roll Size: 6 x 66 feet (1.8m x 20m)<br />
NOTE: Select 4 or 5 deleting item not chosen.<br />
4. Color and Pattern - TAKIRON <strong>Pathways</strong>: As selected by Architect from Manufacturer’s<br />
standard Collection.<br />
2.5 ACCESSORIES<br />
A. Concrete Slab Leveling and Patching Compound per SECTION 035416.<br />
1. Latex Patching Compound: Styrene-butadiene rubber, portland cement, and an aggregate<br />
mix.<br />
2. Hydraulic Cement Underlayment per SECTION 035416.<br />
B. Expansion Joints: Refer to SECTION 079200 and SECTION 079500 or 079513.<br />
C. Transition Strips<br />
1. Manufacturer: TOLI<br />
2. Sizes: 0.080 to 0.120 inch (2.0mm to 3.0mm) high x 0.200 inch (5.1mm) wide by 36 inches<br />
(914mm) long<br />
3. Color: #3 medium-gray<br />
NOTE: Select one of the following adhesive types, deleting that not chosen.<br />
NOTE: Select <strong>CBC</strong> 951 Epoxy adhesive for all exterior installations or when expecting floors to<br />
be frequently washed or wet, or floors installed in extremely hot, cold or wet spaces, such as near<br />
outside entrances or freezer cases, or floors subject to heavy loads, including hospital beds,<br />
heavy carts, pallet jacks, rolling chairs, etc.<br />
<strong>CBC</strong> 5000 and ECOSpray U adhesives are suitable for indoor dry area applications.<br />
LAST UPDATED 09 65 16- 9<br />
07/16/2014 RESILIENT SHEET FLOORING
TAKIRON – PATHWAYS ®<br />
GUIDE SPECIFICATION – LONG-FORM<br />
D. Adhesive - Acrylic: Solvent-free, low odor, acrylic based, high tack type adhesive acceptable to<br />
resilient sheet flooring manufacturer to suit flooring product and substrate conditions indicated.<br />
(indoor non-wet applications only)<br />
1. Manufacturer / Product: <strong>CBC</strong> 5000 Premium Resilient Floor Adhesive<br />
2. Manufacturer / Product: <strong>CBC</strong> EcoSpray U Universal Acrylic Spray Adhesive<br />
E. Adhesive – Heavy Duty Epoxy: 2-part solvent-free, low odor, flooring epoxy adhesive<br />
recommended for all exterior and flooring installations over porous and non-porous substrates<br />
under heavy static loads, areas that are subject to top down water, freezer cases, and areas<br />
exposed to extremes of temperature.<br />
1. Manufacturer / Product: <strong>CBC</strong> 951 2-Part Epoxy Floor Covering Adhesive for Indoor and<br />
Outdoor Installations<br />
RED NOTE: Use of Non-<strong>CBC</strong> adhesives with TAKIRON sheet vinyl products will void TAKIRON<br />
Warranty adhesion claims.<br />
F. Edge Sealing- Required for all exterior and wet area non-clamped sheet vinyl edges<br />
1. Manufacturer / Product: Henkel Terostat MS939 sealant for Indoor wet area and all Outdoor<br />
Installations<br />
G. Adhesive Equipment: Fine notched professional adhesive application trowel for interior<br />
applications.<br />
1. U-notch 1/32 x 1/16 x 1/32 inch (0.79mm x 1.59mm x 0.79mm).<br />
H. Seam Sealing:<br />
1. Heat Welding:<br />
a. Welding Rod: 3.5mm diameter Takiron weld rod as recommended for the product(s)<br />
specified.<br />
b. Color: As selected by Architect from manufacturer’s full range.<br />
2. Cold Welding: TOLI Cold Weld seam sealer as recommended for the product(s) specified.<br />
(interior non-wet areas only)<br />
I. Floor Cleaning Systems: Clean as recommended by flooring manufacturer’s Maintenance<br />
Product Guide<br />
PART 3 - EXECUTION<br />
3.1 FIELD CONDITIONS<br />
A. Conditions and Measurements: Visit jobsite to verify installation conditions and floor<br />
measurements.<br />
NOTE: Coordinate and edit to the correct Section number below.<br />
B. Ambient Conditions per manufacturer’s recommendations, SECTION 017000 or 017100 or<br />
017116, and as follows:<br />
1. New concrete slabs shall be flat, clean and dry meeting each moisture test, passing<br />
manufacturer’s written requirements.<br />
2. Acclimate product to installation location.<br />
a. Deliver materials to jobsite room in which it will be installed 48 hours before<br />
installation.<br />
b. Maintain Temperature: Minimum 65 deg F (18 deg C), and maximum 80 deg F (27<br />
deg C) for forty-eight (48) hours prior to, during and after installation.<br />
1). Thereafter, maintain minimum temperature of 50 deg F (10 deg C).<br />
c. Maintain Humidity: 20 to 65 percent forty-eight (48) hours prior to, during and after<br />
installation.<br />
C. Environmental Limitations: Do not deliver or install until building is enclosed, wet work is<br />
complete, and HVAC system is operating and consistently maintaining temperature and relative<br />
LAST UPDATED 09 65 16- 10<br />
07/16/2014 RESILIENT SHEET FLOORING
TAKIRON – PATHWAYS ®<br />
GUIDE SPECIFICATION – LONG-FORM<br />
humidity at occupancy levels for a minimum two (2) weeks in accordance with manufacturer’s<br />
recommendations.<br />
3.2 EXAMINATION<br />
RED NOTE: Use of portable heaters may cause failure.<br />
NOTE: Coordinate and edit to the correct Section number below.<br />
A. Examination per SECTION 017000 or 017100 or 017116, and as follows:<br />
1. Acceptance of Conditions: Carefully examine installation areas with Installer/Applicator<br />
present, for compliance with requirements affecting Work performance.<br />
a. Verify that field measurements, surfaces, substrates, structural support, tolerances,<br />
levelness, plumbness, temperature, humidity, moisture content level, cleanliness and<br />
other conditions are as required by the manufacturer, and ready to receive Work.<br />
1). Verify that substrate meets ASTM F710 requirements and is flat to within 3/16 inch<br />
in 10 ft (4.8mm per 3m) or the equivalent of 1/32 inch in 12 inches (0.8mm in<br />
300mm).<br />
2. Test substrates as required by manufacturer to verify proper conditions.<br />
NOTE: Coordinate and edit requirements to the project substrates present.<br />
a. Concrete Substrate:<br />
1). Provide moisture testing to verify that concrete substrates are sound and dry.<br />
Perform both of the following tests:<br />
a). Perform relative humidity (RH) test using in situ probes per ASTM F2170.<br />
Proceed with installation only after each substrate measures a maximum 80<br />
percent RH for <strong>CBC</strong> #5000 adhesive and <strong>CBC</strong> #951 adhesive.<br />
b). <strong>CBC</strong> 5000 (interior non-wet area use only: For slab RH up to 90 percent use<br />
c).<br />
of <strong>CBC</strong> 5600 Hurry-Up! Concrete Moisture Sealer is required.<br />
<strong>CBC</strong> 5000 & <strong>CBC</strong> 951 only: Perform anhydrous calcium chloride testing per<br />
ASTM F1869. Proceed with installation only after substrates have maximum<br />
moisture-vapor-emission rate of 5 lbs of water/1000 sf (2.27 kg of<br />
water/92.9m 2 ) in 24 hours.<br />
2). For use of <strong>CBC</strong> 5600 Hurry Up! And <strong>CBC</strong> 5700 Cover Up!, must have a porous<br />
concrete surface before application. Perform porosity testing by pouring quarter<br />
sized drops of water onto the surface of the concrete randomly through installation.<br />
Do not proceed with installation unless all water drops are absorbed within 2-3<br />
minutes.<br />
3). Perform alkalinity testing to verify pH level is between 7.0 and 10.0 per ASTM<br />
F710 for <strong>CBC</strong> 5000 adhesive and <strong>CBC</strong> 951 Epoxy.<br />
a). <strong>CBC</strong> 5000 adhesive (interior non-wet area) only: For substrates up to an<br />
11.0 pH use of <strong>CBC</strong> 5600 Hurry-Up! Concrete Moisture Sealer is required.<br />
4). Perform bond testing per ASTM F710 to determine compatibility of adhesive to<br />
concrete substrate.<br />
a).<br />
<strong>CBC</strong> 5000 adhesive (interior non-wet area) only: For substrates<br />
contaminated with old cutback or other adhesive residues use of <strong>CBC</strong> 5700<br />
Cover up! Cutback and Adhesive Residue Encapsulator is required.<br />
b. Wood Substrate: Shall be dry, clean, structurally sound, and flat to within 3/16 inch in<br />
10 ft (4.8mm per 3m) or the equivalent of 1/32 inch in 12 inches (0.8mm in 300mm),<br />
well nailed and/or glued, free of voids and with joints that do not exceed 1/16 inch<br />
(1.6mm) per underlayment manufacturer’s installation instructions.<br />
1). Perform pin meter reading to verify maximum 14 percent moisture with all readings<br />
to be within 2 percent of each other.<br />
LAST UPDATED 09 65 16- 11<br />
07/16/2014 RESILIENT SHEET FLOORING
TAKIRON – PATHWAYS ®<br />
GUIDE SPECIFICATION – LONG-FORM<br />
3. Proceed with installation only after unsatisfactory conditions have been corrected.<br />
3.3 PREPARATION<br />
NOTE: Coordinate and edit to the correct Section numbers below.<br />
A. Preparation per manufacturer’s instructions, SECTION 017000 or 017100 or 017123, and as<br />
follows:<br />
1. General: Prepare substrate(s) in accordance with manufacturer’s instructions that includes,<br />
but is not limited to, the following:<br />
a. Clean substrates.<br />
1). Do not use bond inhibiting commercial adhesive removers, flux cleaning agents or<br />
acid etching cleaners.<br />
b. HVAC system shall be in full operation a minimum two (2) weeks prior to substrate<br />
testing.<br />
NOTE: Delete item below if there are no building expansion joints.<br />
c. Expansion Control: Install building expansion joint covering system prior to installing<br />
resilient sheet flooring. Refer to SECTION 079513.<br />
1). Do not install over expansion joints, structural joints, insulation joints and other<br />
moving joints.<br />
2). Expansion joints, isolation joints or other moving joints in concrete shall not be<br />
filled with patching compound nor covered with resilient flooring.<br />
d. Hazardous Materials: If existing asbestos or other hazardous containing materials are<br />
known or suspected, review and comply with all applicable regulations prior to and<br />
during removal.<br />
NOTE: Select correct substrate(s), edit to suit project, and delete items that do not suit project.<br />
2. Concrete Substrates:<br />
a. Prepare and perform testing per ASTM F710 on all existing and new concrete<br />
substrates to receive product.<br />
1). In areas of up to 90 percent RH and an alkalinity up to pH 11 apply <strong>CBC</strong> 5600<br />
Hurry Up! Concrete Moisture Sealer.<br />
a). Test for slab porosity and proper adhesion before application of <strong>CBC</strong> 5600<br />
Hurry Up!<br />
2). Mechanically remove top layer of exceptionally porous, soft or dusty concrete, and<br />
other non-bonding type surfaces.<br />
a).<br />
b).<br />
Test pH level after scarification is complete.<br />
Use non-chemical methods of removal, such as abrasive cleaning or bead<br />
blasting, on existing slabs at a minimum 48 hours prior to testing.<br />
RED NOTE: Use of plaster or gypsum patch for flooring repair or leveling is NOT acceptable.<br />
3). Prime and/or cover surface cracks, grooves, depressions, control joints or other<br />
non-moving joints, and other irregularities with a Portland-based cementitious<br />
underlayment-patching compound with a 3,000 psi (20.68 MPa) minimum<br />
compressive strength. Refer to SECTION 035416.<br />
RED NOTE: Lightweight concrete of 140 pcf normal weight concrete, or an acceptable panel<br />
underlayment.<br />
4). Concrete substrates shall pass each testing requirement prior to beginning resilient<br />
flooring installation.<br />
LAST UPDATED 09 65 16- 12<br />
07/16/2014 RESILIENT SHEET FLOORING
TAKIRON – PATHWAYS ®<br />
GUIDE SPECIFICATION – LONG-FORM<br />
b. Level stair surfaces with Portland based patching compound and remove all raised<br />
materials, such as nails, screws, and dowels.<br />
3. Wood Substrates and Panel Type Underlayment. Prepare and install per PS1, PS2, APA<br />
Form L335, and manufacturer’s installation instructions as follows:<br />
GREEN NOTE: Specify use of exterior glues in lieu of interior urea-formaldehyde glue to reduce<br />
amount of indoor air pollutants.<br />
a. Wood substrate shall be double layer construction minimum 1 inch (25.4mm) total<br />
thickness with a minimum 18 inches (457mm) of well-ventilated airspace beneath.<br />
1). Crawl spaces shall be insulated and protected by a vapor barrier.<br />
b. The top layer of a wood substrate shall be completely free of knots or surface voids<br />
and specified as underlayment grade for resilient flooring.<br />
NOTE: Edit below to wood substrate type and thickness used. Delete APA item above if not used.<br />
c. [Insert wood product or panel type selected]<br />
d. Thickness: [Insert product thickness]<br />
e. Underlayment shall be smooth, dry and clean being free of paint, varnish, wax, oils,<br />
solvents or other foreign matter, structurally sound, and meets flatness requirements,<br />
well nailed or screwed per manufacturer’s installation instructions<br />
1). Ensure that each nail or screw head is set flush with or below surface.<br />
4. Existing Substrates:<br />
RED NOTE: Unacceptable surfaces include, but are not limited to, luan, plywood with knots,<br />
underlayment made of pine or other soft woods, particleboard, Masonite ® or other hardboard<br />
underlayment, hardwood flooring, textured or cushioned flooring or other uneven or unstable<br />
substrates.<br />
a. Properly prepare manufacturer acceptable substrates to accept SVF flooring.<br />
b. For concrete slab areas with cutback and adhesive residue encapsulate using <strong>CBC</strong><br />
5700 Cover Up!<br />
1). Mechanically scrape down residue to a flat bare minimum.<br />
2). Apply only when area is within <strong>CBC</strong> 5700 required temperature and humidity<br />
range.<br />
c. Substrate shall be smooth, dry, clean, and meets flatness requirements, well nailed<br />
and/or glued and free of voids.<br />
d. Ensure that each nail head is set flush with or below surface.<br />
e. Fill cracks, holes, and depressions in substrates with trowelable leveling and patching<br />
compound and remove bumps, ridges and other irregularities to produce a uniform<br />
and smooth substrate.<br />
1). Verify that substrate meets flatness requirements.<br />
2). Comply with manufacturer’s recommendations for compatible products.<br />
RED NOTE: Do not fill expansion and isolation joints with patching compound or cover with<br />
resilient flooring. Use an expansion joint covering system.<br />
5. Doorway Moldings: Remove existing base moldings and undercut each doorjamb. Cover<br />
jambs with appropriate molding.<br />
6. Product Preparation: Handle products in accordance with manufacturer’s instructions and<br />
warranty requirement including, but not limited to:<br />
a. Strictly adhering to manufacturer’s handling and installation safety requirements.<br />
b. Refer to each product’s MSDS for use of personal protective equipment.<br />
7. Sweep and vacuum clean flooring substrates immediately prior to installation of sheet<br />
flooring.<br />
LAST UPDATED 09 65 16- 13<br />
07/16/2014 RESILIENT SHEET FLOORING
TAKIRON – PATHWAYS ®<br />
GUIDE SPECIFICATION – LONG-FORM<br />
3.4 INSTALLATION<br />
NOTE: Coordinate and edit to the correct Section number below and to project requirements.<br />
A. Installation per manufacturer’s current written instructions, SECTION 017000 or 017300 or<br />
017316, and the following:<br />
1. Storage on site:<br />
a. Store sheet rolls standing up, capped end down.<br />
b. Do not lay rolls on side or flat.<br />
c. Protect flooring and adhesives from temperature extremes.<br />
2. Acclimation:<br />
a. Deliver all materials to the job site at least 48 hours before installation.<br />
b. Acclimate materials and job site to stable environmental conditions between 65-80<br />
degrees Fahrenheit.<br />
3. Seaming considerations:<br />
a. Establish layout to use as few seams as possible.<br />
b. Make short seams rather than long seams as appropriate.<br />
c. Place seams in low traffic areas when possible.<br />
d. Avoid cross seams and utilize only length seams as they blend better with sheet<br />
flooring material.<br />
4. Layout: TAKIRON <strong>Pathways</strong> sheet flooring products have no pattern match requirements in<br />
width or length.<br />
a. Determine if architectural plans specify pattern matching as this will require additional<br />
materials and planning.<br />
b. In large open installations, for a better visual appearance, it may be desirable to<br />
pattern match, checking diagonal tracking.<br />
5. Trial Laying: Dry Lay flooring without adhesive.<br />
a. Make cuts from rolls in sequential order and do not reverse sheets.<br />
b. Cuts can be rolled face-in if the material will be installed the next day (2 days<br />
maximum).<br />
c. It may be beneficial to lay sheets flat on subfloor overnight to relax material.<br />
d. Trim materials longer than needed to allow for shifting sheets to offset wood plank end<br />
joints by at least 6 inches.<br />
6. Cutting and Trimming: With the first cut dry laid, trim resilient sheet flooring starting along<br />
starting wall.<br />
a. Cut the first sheet closely to the wall using a utility knife.<br />
b. Trim all factory edges at least 1/4 inch to remove shipping damage or deformities.<br />
c. Cut all seams net. Do not leave a gap and do not cut seams tight so that material<br />
peaks. Preferred seam trimming methods are to ‘double cut’ or ‘recess scribe”.<br />
7. Adhesive Application and Rolling: Evenly comb adhesive perpendicular to length of sheet<br />
using proper trowel for conditions<br />
a. Allow for proper “flash-off” time before placing the flooring into adhesive.<br />
b. Only spread as much adhesive as can be reasonably covered with current<br />
environmental conditions and adhesive working and open time.<br />
c. Remove uncured residual adhesive per recommendations.<br />
d. Carefully roll flooring into adhesive, and avoid trapping air or allowing wrinkles or<br />
stresses in material.<br />
1). Acrylic Adhesives: Immediately roll flooring into adhesive with a 3-section 100 lb.<br />
roller.<br />
a). Roll across the width to remove air bubbles and then roll in the length.<br />
b). Ensure adhesive transfer to the back of the flooring.<br />
LAST UPDATED 09 65 16- 14<br />
07/16/2014 RESILIENT SHEET FLOORING
TAKIRON – PATHWAYS ®<br />
GUIDE SPECIFICATION – LONG-FORM<br />
NOTE: Edit to use ACRYLIC adhesive verbiage above or EPOXY adhesive language below,<br />
deleting the one not chosen as appropriate.<br />
2). Epoxy Adhesive: Roll entire floor three (3) times every 30 minutes with a 3-section<br />
100 lb. roller immediately after placing resilient sheet flooring into the adhesive<br />
bed.<br />
a). Begin rolling across the width parallel to the adhesive ridges. This helps to<br />
force out all air bubbles from under the floor.<br />
b). Carefully identify curled edges, seams or slight bubbles after the first rolling<br />
c).<br />
and correct.<br />
Carefully apply heat to the bubble, immediately hand roll, and then cool area<br />
with a damp cloth.<br />
3). Use a high wattage light to highlight remaining bubbles. (Do not allow the light to<br />
rest on the material)<br />
8. Seam Sealing: Heat welding is the strongest and preferred seam sealing method.<br />
a. Heat welding: Wait 24 hours after installation.<br />
1). Rout/groove using a 4.0 mm blade or hand groover to 2/3 the thickness of the<br />
material.<br />
2). Center groove on the seam so that both sides are equally grooved.<br />
3). Use a hot-air gun, thermally weld proper weld rod into the grooved seam. Takiron<br />
welding thread is 4 mm. Do not use heat welding tip larger than 4.0 mm.<br />
b. Cold Welding: Same day as installation using TOLI Cold Weld.<br />
9. Edge sealing: Apply Henkel Terostat MS939 sealant for Indoor wet area and all Outdoor<br />
Installations ramping to and 1/8” above the sheet vinyl on all non-clamped sheet vinyl edges.<br />
10. Flash Cove: Apply cove stick where wall meets the floor and install cap molding on the wall<br />
where the flooring ends. Adhere sheet flooring flash cove to wall and hand roll.<br />
a. Weld inside and outside cove corners.<br />
RED NOTE: Do not wet mop until adhesive has properly set per adhesive manufacturer’s written<br />
instructions.<br />
3.5 FIELD QUALITY CONTROL<br />
NOTE: Coordinate and edit to the correct Section number below.<br />
A. Site Tests and Inspections: Per SECTION 014000 or 014500 or 014523, and as follows:<br />
1. Inspect floor installation for non-conforming work including, but not limited to, the following:<br />
a. Improper substrate preparation as indicated by:<br />
1). Buckling or telegraphing<br />
2). Air blisters, buckles, and dirt or debris under the sheet flooring<br />
b. Lack of adequate adhesion<br />
1). Loose edges or seams<br />
c. Adhesive on top of the flooring<br />
d. Edge sealant application workmanship<br />
e. Wide or too tight joints<br />
f. Damaged sheet flooring as indicated by dents, splits, cuts, cracks, punctures, melting,<br />
or burn marks<br />
B. Non-Conforming Work per General Conditions and as follows:<br />
1. Remove, Repair and Reinstall or Restore in Place damaged items.<br />
a. Finish touch-up damaged surface finishes.<br />
2. Replace damaged materials or items with New if repair not acceptable to Architect.<br />
LAST UPDATED 09 65 16- 15<br />
07/16/2014 RESILIENT SHEET FLOORING
TAKIRON – PATHWAYS ®<br />
GUIDE SPECIFICATION – LONG-FORM<br />
3.6 CLEANING<br />
NOTE: Coordinate and edit to the correct Section number below.<br />
A. Waste Management per SECTION 017000 or 017400 or 017419, and as follows:<br />
1. Coordinate take-back program with manufacturer, if applicable.<br />
a. Store and return pallets, containers and cartons to manufacturer or recycler for reuse<br />
or recycling.<br />
NOTE: Coordinate and edit to the correct Section number below.<br />
B. Provide Progress Cleaning per SECTION 017000 or 017400 or 017413, and as follows:<br />
1. Work Areas: Continuously clean areas where work is in progress to the level of cleanliness<br />
necessary for proper execution of the Work.<br />
a. Clean and maintain completed construction until Substantial Completion.<br />
NOTE: Coordinate and edit to the correct Section number below.<br />
C. Provide Final Cleaning immediately prior to Substantial Completion inspection per SECTION<br />
017000 or 017400 or 017423.<br />
1. Protection: Remove installed protection immediately prior to Substantial Completion<br />
inspection.<br />
a. Replace protection after inspection and remove just prior to Final Completion.<br />
3.7 CLOSEOUT ACTIVITIES<br />
NOTE: Coordinate and edit to the correct Section number below.<br />
A. Substantial Completion Requirements per SECTION 017000 or 017700 and as follows:<br />
1. Perform Closeout Procedures per SECTION 017000 or 017700.<br />
2. Perform Demonstration and Training with Owner’s designated staff per SECTION 017000 or<br />
017900.<br />
3. Sustainable Design Closeout Documentation per SECTION 017000, 017800 or 017853:<br />
LEED credit worksheet paperwork.<br />
3.8 PROTECTION<br />
A. Protect materials from construction operations until date of Final Completion or Owner<br />
occupancy, whichever occurs first.<br />
1. Protect finished floor from abuse and damage by using heavy non-staining kraft paper, drop<br />
cloths or equivalent. Use additional non-damaging protective materials as needed.<br />
NOTE: Insert Light Traffic and Heavy Traffic Guidelines per Adhesive Manufacturers<br />
Recommendations.<br />
B. Acrylic Adhesive Installation: Permit light foot traffic after 3-4 hours.<br />
1. To prevent permanent indentations while the adhesive cures, use plywood or other panels to<br />
protect the floor from heavy traffic, point or rolling loads for 48 hours.<br />
NOTE: Edit to use ACRYLIC adhesive verbiage above or EPOXY adhesive language below,<br />
deleting the one not chosen.<br />
C. Epoxy Adhesive Installation: Keep foot traffic off the new floor for a minimum 12 hours.<br />
1. To prevent permanent indentations while the adhesive cures, use plywood or other panels to<br />
protect the floor from heavy traffic, point or rolling loads for 48 hours.<br />
D. Keep furniture, fixtures and rolling traffic off the new floor for 48 hours.<br />
LAST UPDATED 09 65 16- 16<br />
07/16/2014 RESILIENT SHEET FLOORING
TAKIRON – PATHWAYS ®<br />
GUIDE SPECIFICATION – LONG-FORM<br />
3.9 MAINTENANCE<br />
A. Initial Maintenance per flooring manufacturer’s written instructions and as follows:<br />
1. Begin initial maintenance only after the adhered sheet flooring has been properly cured and<br />
bonded to the subfloor.<br />
2. When floor adhesive is fully cured, sweep and lightly damp mop with well wrung mop.<br />
3. Wait 72 hours before wet cleaning.<br />
NOTE: Contact manufacturer if area is high use and requires additional coatings<br />
END OF SECTION<br />
RED NOTE: Be sure to obtain the latest version of this Guide <strong>Specification</strong>.<br />
This Guide <strong>Specification</strong> is not a completed document ready for use. It must be edited, deleting,<br />
adding, or modifying text, as required to suit project requirements.<br />
The professional stamping and the contracting parties of the Contract Documents are responsible<br />
for the accuracy of issued project specifications, including any use of this TOLI sheet flooring<br />
Guide <strong>Specification</strong>.<br />
TAKIRON AND <strong>CBC</strong> AMERICA CORP SHALL NOT BE LIABLE FOR DAMAGES ARISING OUT<br />
OF THE USE OF THIS GUIDE SPECIFICATION.<br />
LAST UPDATED 09 65 16- 17<br />
07/16/2014 RESILIENT SHEET FLOORING


