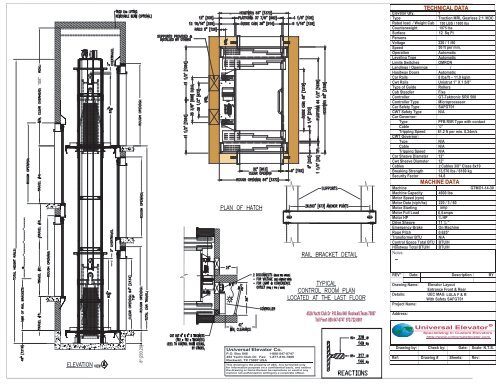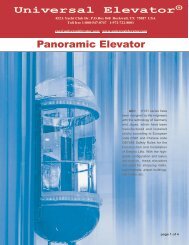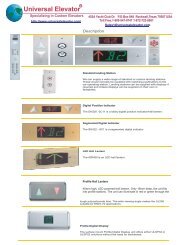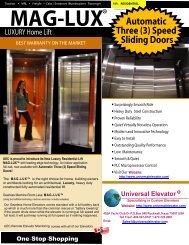TECHNICAL DATA MACHINE DATA - Universal Elevator Co.
TECHNICAL DATA MACHINE DATA - Universal Elevator Co.
TECHNICAL DATA MACHINE DATA - Universal Elevator Co.
- No tags were found...
Create successful ePaper yourself
Turn your PDF publications into a flip-book with our unique Google optimized e-Paper software.
108"<br />
<strong>TECHNICAL</strong> <strong>DATA</strong><br />
<strong>Elevator</strong> Qty. 1<br />
Type<br />
Traction MRL Gearless 2:1 /HDC<br />
Rated load / Weight Cab<br />
<strong>Co</strong>unterweight<br />
Surface<br />
750 LBS / 1600 lbs<br />
1975 lbs<br />
12 Sq Ft<br />
Persons<br />
Voltage 220 / 1 /60<br />
Speed<br />
Operation<br />
50 ft per min.<br />
Automatic<br />
Leveling Type<br />
Automatic<br />
Limits Switches<br />
OMRON<br />
Landings / Openings ______/______<br />
Hositway Doors<br />
Automatic<br />
Car Rails<br />
8 lbs/ft – 11.9 kg/m<br />
Cwt Rails Unistrut 1” X 1 5/8”<br />
Type of Guide<br />
Rollers<br />
Cab Steadier<br />
Fixe<br />
<strong>Co</strong>ntroller GT-Tektronic SRX 500<br />
<strong>Co</strong>ntroller Type<br />
Microprocessor<br />
Car Safety Type<br />
SAFGT01<br />
CWT Safety Type N/A<br />
Car Governor:<br />
Type<br />
PFB R5R Type with contact<br />
Cable ¼”<br />
Tripping Speed 61.2 ft per min. 0.24m/s<br />
CWT Governor:<br />
Type<br />
N/A<br />
Cable<br />
N/A<br />
Tripping Speed N/A<br />
Car Sheave Diameter 12”<br />
Cwt Sheave Diameter 12”<br />
Cables<br />
2 Cables 3/8” Class 8x19<br />
Breaking Strength 13,570 lbs / 6169 kg<br />
Security Factor 14.8<br />
<strong>MACHINE</strong> <strong>DATA</strong><br />
Machine<br />
Machine Capacity 4600 lbs<br />
Motor Speed (rpm)<br />
Motor Data (v/ph/hz) 220 / 3 / 60<br />
Motor Starting<br />
amp<br />
Motor Full Load<br />
6.5amps<br />
Motor HP<br />
¾ HP<br />
Drive Sheave 11 ¼ ”<br />
Emergency Brake On Machine<br />
Rope Pitch 0.625”<br />
Transformer BTU N/A<br />
<strong>Co</strong>ntrol Space Total BTU BTU/H<br />
Hoistway Total BTU/H BTU/H<br />
Notes:<br />
GTMO1-14-30<br />
8" [203.20]<br />
_____<br />
_______________________<br />
<strong>Universal</strong> <strong>Elevator</strong> <strong>Co</strong>.<br />
P.O. Box 848 1-800-547-0747<br />
452 Yacht Club Dr. Fax: 1-877-810-7806<br />
Rockwall, TX 75087 USA<br />
452A Yacht Club Dr P.O.Box 848 Rockwall,Texas 75087<br />
Toll Free1-800-547-0747 972-722-8001<br />
_____<br />
This drawing is the property of UEC. It is furnished only<br />
for information purpose on a confidential basic, and neither<br />
the drawing or items thereon be reproduce or used in any<br />
manner not authorized in writing by a corporate officer.<br />
_______________________<br />
REV” Date: Description BY<br />
Drawing Name:<br />
Details:<br />
Project Name:<br />
Address:<br />
<strong>Elevator</strong> Layout<br />
Entrance Front & Rear<br />
UEC MAG LULA F & R<br />
With Safety SAFGT01<br />
O<br />
R<br />
__________________________<br />
<strong>Universal</strong> <strong>Elevator</strong><br />
Specializing in Custom <strong>Elevator</strong>s<br />
http://www.universalelevator.com<br />
Drawing by: Check by: Date: Scale: N.T.S.<br />
Ref: Drawing # Sheets: Rev:
Hoistway <strong>Co</strong>nstruct ion Notes<br />
<strong>Universal</strong> <strong>Elevator</strong><br />
______________________________________________________________<br />
Specializing in Custom <strong>Elevator</strong>s<br />
http://www.universalelevator.com/<br />
• A load bearing wall is required to sustain rail reactions.<br />
See Rail Reac tions and Guide Rail Backing <strong>Co</strong>nstruction below.<br />
• All points of the pit floor must be a minimum of 8" below the lower landing finish floor(12" if optional bufer springs are used).<br />
• Hoistway pit ßoor construction should consist of an 8" concrete slab poured on a natural or compacted soil with<br />
a minimum allowable bearing pressure of 1.0 K S F. T he minimum compressive strength of the concrete at 28<br />
days must be no less than 3000 P S I. #5 reinforcing steel (grade 60) must be placed at the bottom of the slab in<br />
2 traverse directions and at a spacing of 12".<br />
• Hoistway pit ßoor must resist a dynamic force of 6400 lbs.<br />
• 108" overhead clearance required above the top landing F inish . F loor.<br />
• Hoistway sizes reflect running and acc ess clearances only. <strong>Co</strong>nsult your local authority to assure compliance with state and<br />
local codes.<br />
• Minimum overhead clearance is 108" above the top landing finished floor<br />
(Optional 84" car height requires 112", 96" car height requires 124").<br />
• Due to limited clearance it is imperative that the walls are square and plumb throughout the hoistwa.y The finished hoistway<br />
must be within 1 /4" tolerance from top to bottom.<br />
• Hoistway door provided by others. We recommend a 3'-0" x 6'-8 " door.<br />
Automatic doors by UEC.<br />
• Hoistway is requir ed to be f ree of all pipes, wiring and obstructions not related to the operation of the <strong>Elevator</strong>. .<br />
• Service access hatch is required in the controller / drive assembly area.<br />
• Building structure must provide for a means of a chain hoist for hoisting rail and elevator materials to the top of the hositway<br />
during installation.<br />
Guide Rail Backing <strong>Co</strong>nstruction Details:<br />
• Laminate (2) 2x12’s and (2) 2x4’ s with glue and #8 x 2 1 /4"<br />
wood screws (minimum).<br />
• Overlap joints of the lumber as necessary for structural<br />
rigidity.<br />
• Guide rail backing must be tied to a horizontal structure<br />
member (header or floor plate) at top, bottom and a<br />
maximum of 10' between.<br />
Rail Reactions<br />
R 1 = 210 LBF.<br />
R 2 = 543 LBF.<br />
O<br />
R<br />
t 452A Yacht Club Dr. P.O.Box 848 Rockwall,Texas 75087 USA<br />
Toll Free.1-800-547-0747 1-972-722-8001<br />
Sales1@universalelevator.com<br />
Rail reactions do not include safety factors. Applicable<br />
safety factors must be considered in hoistway design.<br />
Wall attachment pull-out force is 147 LBF. per fastener.<br />
12"<br />
3"<br />
2x4<br />
3"<br />
2x12’s<br />
2x4<br />
Space screws 12"<br />
vertically and 3" on<br />
each side of centerline<br />
of 2x12<br />
Wall Board<br />
-Shown partially
<strong>Co</strong>mpany:<br />
Attention of:<br />
Telephone:<br />
<strong>Universal</strong> <strong>Elevator</strong><br />
______________________________________________________________<br />
Fax:<br />
E-Mail:<br />
O<br />
R<br />
Specializing in Custom <strong>Elevator</strong>s<br />
http://www.universalelevator.com/<br />
t 452A Yacht Club Dr. P.O.Box 848 Rockwall,Texas 75087 USA<br />
Toll Free.1-800-547-0747 1-972-722-8001<br />
MRL MAG-LUX Gearless <strong>Elevator</strong><br />
To:<br />
Request Date:<br />
Quote required date:<br />
Sales1@universalelevator.com<br />
Job Name<br />
Location:<br />
Check your <strong>Elevator</strong> <strong>Co</strong>nfiguration<br />
Hoistway<br />
l<br />
l<br />
l<br />
l<br />
l<br />
l l<br />
l<br />
9' -0" [2743mm]<br />
8" [381mm]<br />
Q<br />
Required selections to complete <strong>Elevator</strong> design<br />
**Car sizes<br />
36" x 54" 36" x 48"<br />
Maximum 18 sq. ft.<br />
l<br />
illustrations shown below.<br />
I<br />
750 lbs (340 kg) 950 lbs(430 kg)





