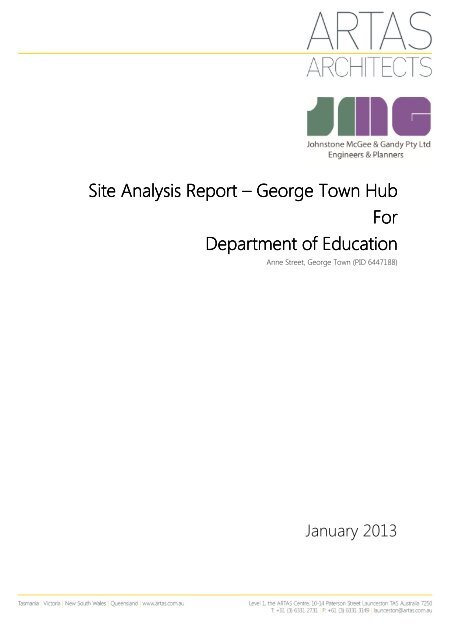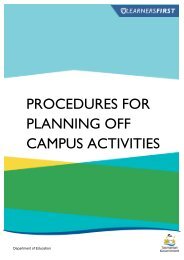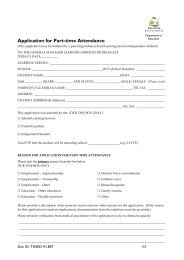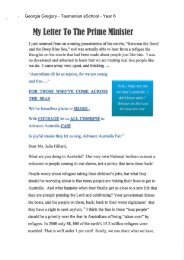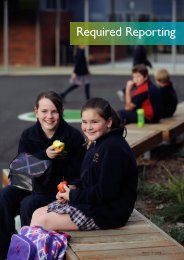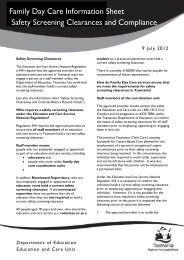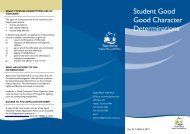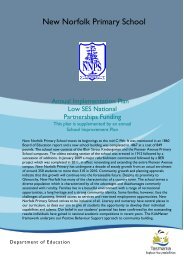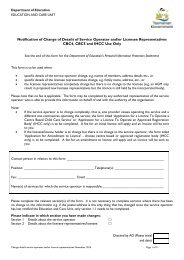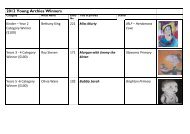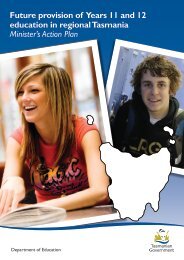Site Analysis Report – George Town Hub For Department of Education
George Town Hub - Department of Education
George Town Hub - Department of Education
- No tags were found...
Create successful ePaper yourself
Turn your PDF publications into a flip-book with our unique Google optimized e-Paper software.
<strong>Site</strong> <strong>Analysis</strong> <strong>Report</strong> <strong>–</strong> <strong>George</strong> <strong>Town</strong> <strong>Hub</strong><br />
<strong>For</strong><br />
<strong>Department</strong> <strong>of</strong> <strong>Education</strong><br />
Anne Street, <strong>George</strong> <strong>Town</strong> (PID 6447188)<br />
January 2013
FOREWORD<br />
The following information is provided as a factual report to assist the decision makers in determining<br />
whether the site at Anne Street, <strong>George</strong> <strong>Town</strong> (PID 6447188) is a suitable location to site the <strong>George</strong> <strong>Town</strong><br />
<strong>Hub</strong>.<br />
Project:<br />
<strong>Site</strong>:<br />
<strong>George</strong> <strong>Town</strong> <strong>Hub</strong><br />
Address: Anne Street, <strong>George</strong> <strong>Town</strong> (PID 6447188)<br />
Folio <strong>of</strong> the Register: 82232/1<br />
Ownership: Simone OIivia Neilsen, Susan Gay<br />
Neilsen, Graeme Oliver Neilsen, Tamara Jaye Neilsen<br />
<strong>Site</strong> Area: 0.6658 hectares (6658 square metres)<br />
Planning Scheme: <strong>George</strong> <strong>Town</strong> Planning Scheme 1991<br />
Zone:<br />
Closed Residential<br />
<strong>Site</strong> <strong>Analysis</strong> <strong>Report</strong> R3 - 21/01/2013 Page 2 <strong>of</strong> 10
1. FUNCTIONS OF THE USES<br />
Child and Family Centre - Child and Family Centres are for children birth to age 5 and their families.<br />
The purpose <strong>of</strong> Child and Family Centres is to improve the health and well being, education and<br />
care <strong>of</strong> Tasmania’s very young children by supporting parents and enhancing accessibility <strong>of</strong><br />
services in the local community.<br />
The goals <strong>of</strong> the Child and Family Centres are to:<br />
• improve the health and educational outcomes for children <strong>–</strong> birth to five years.<br />
• provide a range <strong>of</strong> integrated early years services in the local community to support the<br />
development <strong>of</strong> children birth to five years.<br />
• build on the existing strengths <strong>of</strong> families and communities and assist in their educational<br />
needs.<br />
• increase participation in early years programs such as those <strong>of</strong>fered through Launching<br />
into Learning (LIL).<br />
• build community capacity by developing partnerships with parents, carers and the<br />
community.<br />
• respond to child and family needs in a seamless and holistic manner. 1<br />
Learning Information Network Centre (LINC) - LINC Tasmania is a state-wide network that gives<br />
Tasmanians access to library services, research and information, adult literacy support, community<br />
learning, online access, and archive and heritage services.<br />
LINC brings together the services <strong>of</strong> the State Library <strong>of</strong> Tasmania, the Tasmanian Archive and<br />
Heritage Office (TAHO), Adult <strong>Education</strong> and online access centres. 2<br />
Service Tasmania and Centrelink - Service Tasmania provides you with one stop access to<br />
government transactions, services and information.<br />
Through Service Tasmania, you have easier access, greater choice and flexibility to conduct your<br />
business with State Government agencies, as well as a number <strong>of</strong> Local and Commonwealth<br />
Government agencies.<br />
Centrelink program delivers a range <strong>of</strong> payments and services for retirees, the unemployed,<br />
families, carers, parents, people with disabilities, Indigenous Australians, and people from diverse<br />
cultural and linguistic backgrounds, and provides services at times <strong>of</strong> major change. 3<br />
1<br />
http://www.education.tas.gov.au/childandfamily/plans, 25 July 2012.<br />
2<br />
http://www.linc.tas.gov.au/global/aboutlinc, 25 July 2012.<br />
3<br />
http://www.humanservices.gov.au/corporate/about-us/, 25 July 2012.<br />
<strong>Site</strong> <strong>Analysis</strong> <strong>Report</strong> R3 - 21/01/2013 Page 3 <strong>of</strong> 10
2. HERITAGE<br />
Neither the subject site nor the immediately neighbouring properties are identified to be <strong>of</strong><br />
heritage significance.<br />
The following heritage sites are located in the vicinity <strong>of</strong> the site<br />
1) House 57 Anne Street (opposite subject site)<br />
2) Cottage 40 Anne Street (corner Anne Street and Cimitiere Street<br />
3) “Tara Hall” 27 Sorell Street (minimum one block from subject site)<br />
3. FLORA AND FAUNA<br />
The site is located within the urban area <strong>of</strong> <strong>George</strong> <strong>Town</strong> and does not support any remnant native<br />
vegetation and hence, any habitat <strong>of</strong> threatened species. A search <strong>of</strong> the Natural Values Atlas has<br />
revealed no recorded species on the subject site.<br />
4. ACCESS AND CAR PARKING<br />
The subject site has road frontage to Anne Street, Sorell Street and Arthur Street. Footpaths are<br />
provided but it would be expected that kerb and channel and footpath along all three street<br />
frontages would need to be upgraded and/or constructed to Council’s standards.<br />
5. TRANSPORT AND WALK ABILITY<br />
<strong>George</strong> <strong>Town</strong> is approximately 45 minute drive from Launceston. <strong>George</strong> <strong>Town</strong> has limited public<br />
transport available. A local taxi service is available and a bus service is provided between <strong>George</strong><br />
<strong>Town</strong> and Launceston.<br />
The <strong>George</strong> <strong>Town</strong> to Launceston bus service is provided currently by Sainty’s bus service with three<br />
stops within the <strong>George</strong> <strong>Town</strong> township, located at the Shell service station (Main Road), opposite<br />
the Oven Bakery (Macquarie Street) and opposite Regent Square (Elizabeth Street). The bus<br />
service stops at the Transit Centre in Cimitiere Street, Launceston. A further independent bus<br />
service is provided for students travelling to private schools within Launceston for St Patricks<br />
College, Scotch Oakburn College and Launceston Church Grammar School. A third service is<br />
provided between <strong>George</strong> <strong>Town</strong> and Launceston for students travelling to Newstead and<br />
Launceston Colleges.<br />
To provide local destinations to support liveable, walkable and rideable neighbourhoods that<br />
encourage physical activity as part <strong>of</strong> daily life, the concept <strong>of</strong> ‘close walking distance’ will vary<br />
according to people’s fitness levels and topography, but usually ranges between 400 and 800<br />
metres. 4 <strong>George</strong> <strong>Town</strong> is relatively flat terrain making accessibility for pedestrians available.<br />
4<br />
Heart Foundation, Healthy by Design: A guide to planning and designing environments for active living in Tasmania, 2009, page 33.<br />
<strong>Site</strong> <strong>Analysis</strong> <strong>Report</strong> R3 - 21/01/2013 Page 4 <strong>of</strong> 10
The following walking times are provided as approximate guidelines:<br />
<strong>Town</strong> Centre to Doctors surgery <strong>–</strong> 3-4 minute walk<br />
<strong>Town</strong> Centre to <strong>Site</strong> <strong>–</strong> 4-5 minute walk<br />
<strong>Town</strong> Centre to Port Dalrymple School <strong>–</strong> 7-8 minute walk<br />
<strong>Town</strong> Centre to York Cove <strong>–</strong> 15 to 20 minute walk<br />
<strong>Site</strong> <strong>Analysis</strong> <strong>Report</strong> R3 - 21/01/2013 Page 5 <strong>of</strong> 10
6. SERVICES<br />
<strong>Site</strong> Services Plan <strong>–</strong> Provided by <strong>George</strong> <strong>Town</strong> Council (24 July 2012). Note: Ben Lomond Water<br />
now responsible authority for sewer and water<br />
Light Blue = water line and meters; Dark Blue = Stormwater lines and pits; Red = Sewer lines and<br />
pits<br />
7. PLANNING CONSIDERATIONS<br />
The site is currently zoned ‘Closed Residential’ under the <strong>George</strong> <strong>Town</strong> Planning Scheme 1991.<br />
The <strong>George</strong> <strong>Town</strong> <strong>Hub</strong> proposal falls within multiple use categories under the current Planning<br />
Scheme. Table 1 presents the individual components and their use status under the Closed<br />
Residential zoning.<br />
Table 1: : Use U<br />
Categories and Status<br />
Component<br />
Service Tasmania, Centrelink,<br />
meeting rooms.<br />
Use Category<br />
Civic Building<br />
Use Status<br />
Discretionary<br />
LINC <strong>Education</strong>al Establishment Discretionary<br />
Child and Family Centre Health Centre Discretionary<br />
Bus lay-by Transport Depot Prohibited<br />
Outdoor recreation area Public Recreation Permitted<br />
The uses are potentially allowable on the site with the exception <strong>of</strong> the bus lay-by, which would<br />
need to be located within the public road reserve. The bus lay-by could also reasonably be<br />
considered as ancillary to the main uses, thus little turns on this.<br />
<strong>Site</strong> <strong>Analysis</strong> <strong>Report</strong> R3 - 21/01/2013 Page 6 <strong>of</strong> 10
Clause S.10.1 <strong>of</strong> the Planning Scheme specifies a height standard <strong>of</strong> 10m, which would not<br />
preclude the proposed development.<br />
Schedule 4 <strong>of</strong> the Planning Scheme contains siting and setback standards for buildings. As the site<br />
adjoins three road reserves, a 4.5m setback would apply to three <strong>of</strong> the title boundaries. The<br />
setback from the rear boundary would be required to be not less than 3m or two thirds <strong>of</strong> the<br />
height <strong>of</strong> the rear external wall. The setback standards are not considered to preclude the<br />
proposed development.<br />
Whilst it may be possible to obtain a permit for the proposal on the site (excepting the bus lay-by),<br />
from a strategic sense the site is considered to be less desirable than Regent Square. Both the<br />
Northern Tasmania Regional Land Use Strategy 2011 and the <strong>George</strong> <strong>Town</strong> Development Strategy<br />
2002 both encourage consolidation <strong>of</strong> community facilities in central locations.<br />
Policy SI-P02 <strong>of</strong> the Regional Land Use Strategy states:<br />
“Provide social infrastructure that is well located and accessible in relation to residential<br />
development, public transport services, employment and educational opportunities”<br />
Both sites are located within close proximity to residential areas and schools, but the Anne Street<br />
site is located from the main commercial centre <strong>of</strong> the town and the current bus service.<br />
Policy SI-A05 <strong>of</strong> the Regional Land Use Strategy states:<br />
“Planning schemes are to facilitate the co-location <strong>of</strong> community facilities and services from and<br />
encourage multi-purpose, flexible and adaptable social infrastructure”.<br />
The Regent Square site has an advantage in that it is directly adjacent to the existing Memorial Hall<br />
facility and co-locates the facilities immediately adjacent to one another. The site is also closer to<br />
the Council Chambers. Whilst the Anne Street site is closer to the hospital than the Regent Square<br />
site, it is not within the cluster <strong>of</strong> existing community facilities.<br />
Similarly the <strong>George</strong> <strong>Town</strong> Development Strategy 2002 states:<br />
“There appears to be a need for consolidation <strong>of</strong> recreation and community facilities and<br />
developing a multipurpose facility, which is highly accessible to the majority <strong>of</strong> the population”<br />
Further, whilst the objectives <strong>of</strong> the Close Residential Zone encourage educational and community<br />
facilities under the current scheme, only non-residential facilities serving the local community are<br />
facilitated under the General Residential Zone objectives <strong>of</strong> Planning Directive 1.<br />
Another consideration is the potential for land use conflict from noise, traffic and visual rubbish<br />
odours etc. Whilst these can be managed, the extent <strong>of</strong> frontage to existing residences and likely<br />
future residences is far higher for the Anne Street site as opposed to the Regent Square site.<br />
The process for an application on the Anne Street site would be a development application under<br />
Section 51 <strong>of</strong> the Land Use Planning and Approvals Act which has a 42 day statutory period. This<br />
period includes a 14 day advertising period and consultation with relevant agencies. However, the<br />
Council may ‘stop the clock’ for further information or require additional time to meet the Council<br />
meeting schedule which usually extends the period <strong>of</strong> consideration to 8-10 weeks. Once a<br />
determination is made by the Council, either the applicant, or those who put in a representation<br />
during the advertising period, have two weeks from the date <strong>of</strong> determination to lodge an appeal<br />
<strong>of</strong> the decision to the Resource Management and Planning Appeals Tribunal (RMPAT). RMPAT then<br />
has 90 days to determine the appeal (if lodged).<br />
A further complicating factor could be the introduction <strong>of</strong> the <strong>George</strong> <strong>Town</strong> Interim Planning<br />
Scheme which is part <strong>of</strong> the state-wide planning reforms process. The new Interim Scheme may<br />
impact the ability to locate the proposal on the Anne Street site, however changes to the Land Use<br />
Planning and Approvals Act may enable an application to be considered under the existing scheme<br />
<strong>Site</strong> <strong>Analysis</strong> <strong>Report</strong> R3 - 21/01/2013 Page 7 <strong>of</strong> 10
depending on the time <strong>of</strong> lodgement. At this time the <strong>George</strong> <strong>Town</strong> Interim Scheme is expected to<br />
be gazetted before the middle <strong>of</strong> 2013.<br />
In conclusion, both sites have a reasonable level <strong>of</strong> accessibility, but the Regent Square site is more<br />
centrally located amongst existing community facilities. In considering future zoning objectives and<br />
potential land use conflict, the Regent Square site is preferable. There are no significant planning<br />
constraints to the Anne Street site for the <strong>George</strong> <strong>Town</strong> <strong>Hub</strong> as currently proposed. Whilst the<br />
Regent Square site, has current planning constraints that require a scheme amendment, this is<br />
largely due to outdated policies within the existing scheme and should not be a factor determining<br />
the best location <strong>of</strong> the facility.<br />
8. DEVELOPMENT COST FOR THE SITE<br />
The following requirements will be necessary to ensure adequate servicing and infrastructure are<br />
provided to the site.<br />
FOOTPATHS<br />
A footpath is currently provided along Anne Street frontage <strong>of</strong> the subject site. This footpath<br />
appears to be in good condition but is narrow in width and it is likely that Council will require this to<br />
be upgraded to the Council’s standards. Although footpaths are provided in both Arthur Street<br />
and Sorell Street this is on opposite sides <strong>of</strong> the street from the subject site. It is likely therefore<br />
that Council will require the footpath to be constructed adjacent to the subject site on these two<br />
stated road frontages, noting that a footpath is provided to the site south-eastern corner on Sorell<br />
Street, but does not extend further.<br />
Footpath in Anne Street (note SW manhole)<br />
Intersection <strong>of</strong> Arthur Street and Sorell Street<br />
<strong>Site</strong> <strong>Analysis</strong> <strong>Report</strong> R3 - 21/01/2013 Page 8 <strong>of</strong> 10
Footpath along Sorell Street<br />
KERB AND CHANNEL<br />
Kerb and channel are provided to all three street frontages <strong>of</strong> the site.<br />
Kerb and Channel along Arthur Street<br />
WATER CONNECTION<br />
Water is available to the site; a water connection will be required to Ben Lomond Water’s<br />
requirements.<br />
SEWER CONNECTION<br />
Sewer is available to the site; a sewer connection will be required to Ben Lomond Water’s<br />
requirements.<br />
STORMWATER<br />
The subject site is relatively flat, it appears to have poor drainage. A stormwater pit (manhole) is<br />
provided along the Anne Street frontage within the nature strip. It is anticipated that the Council<br />
may require the installation <strong>of</strong> a Gross Pollutant Interceptor.<br />
<strong>Site</strong> <strong>Analysis</strong> <strong>Report</strong> R3 - 21/01/2013 Page 9 <strong>of</strong> 10
VEHICULAR ACCESS POINTS AND CROSSOVERS<br />
The subject site does not contain any vehicular access points currently. It is noted that the Sorell<br />
Street/Arthur Street intersection is in a very poor state, any additional traffic load to this side <strong>of</strong> the<br />
site may mean that Council require some contribution to the upgrading <strong>of</strong> this section <strong>of</strong> road.<br />
ELECTRICITY<br />
Electricity is available on all three streets, however only electricity in Sorell Street is provided on the<br />
subject sites side <strong>of</strong> the street. It will be required by Council that underground power is provided to<br />
the site as it is located within the urban township <strong>of</strong> <strong>George</strong> <strong>Town</strong>. The National Broadband<br />
Network cable is located on the electricity pole within the nature strip on Sorell Street, adjacent to<br />
the subject site. Natural gas would be available, although not a requirement but will need<br />
extending from Macquarie Street where it is currently located.<br />
Electricity pole in Sorell Street (NBN cable)<br />
FENCING/VEGETATION<br />
The site is fenced on the southern boundary only, where vegetation is currently located and the<br />
fencing is in poor condition and <strong>of</strong> a rural style. A remark survey will be required to establish the<br />
title boundaries. Apart from the vegetation along the southern boundary, three additional clumps<br />
<strong>of</strong> vegetation are located on site, although not significant in terms <strong>of</strong> species or size.<br />
Vegetation on site (looking south east)<br />
Vegetation along Southern boundary<br />
<strong>Site</strong> <strong>Analysis</strong> <strong>Report</strong> R3 - 21/01/2013 Page 10 <strong>of</strong> 10


