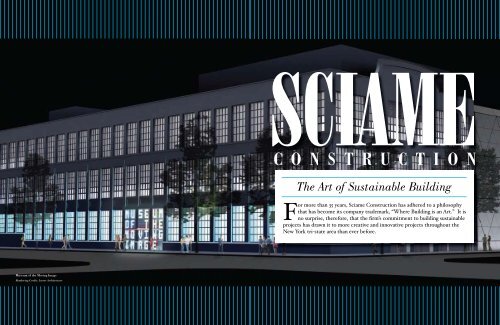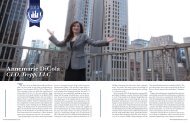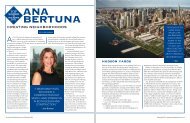SCIAME
C O N S T R U C T I O N - SokolMediaOnline
C O N S T R U C T I O N - SokolMediaOnline
You also want an ePaper? Increase the reach of your titles
YUMPU automatically turns print PDFs into web optimized ePapers that Google loves.
<strong>SCIAME</strong><br />
CONSTRUCTION<br />
The Art of Sustainable Building<br />
For more than 35 years, Sciame Construction has adhered to a philosophy<br />
that has become its company trademark, “Where Building is an Art.” It is<br />
no surprise, therefore, that the firm’s commitment to building sustainable<br />
projects has drawn it to more creative and innovative projects throughout the<br />
New York tri-state area than ever before.<br />
Museum of the Moving Image<br />
Rendering Credit: Leeser Architecture
Bronx Library Center<br />
Always striving to exceed its clients’ expectations, Sciame’s meticulous<br />
examination and evaluation of each project’s detail has<br />
created a sensitivity toward, and an appreciation for, an array of<br />
uniquely designed ‘green’ projects.<br />
And so it shows. From projects in higher education, to cultural<br />
centers, to historic sites, Sciame makes sure the design intent is<br />
realized by applying creative approaches including extensive and<br />
detailed mock-ups, and through its use of Building Information<br />
Modeling, a software that “builds a project virtually to find out if<br />
there are going to be any problems with the construction process<br />
before we actually build it,” says Darrin McIntyre, Director of<br />
Sciame’s MEP Department and BIM Development.<br />
EDUCATION<br />
This attention to detail has resulted in a variety of exceptional<br />
sustainable projects in the Higher Education arena, and the<br />
Cooper Union for the Advancement of Science and Art’s<br />
New Academic Building (designed by Morphosis and Gruzen<br />
Samton Architects) is one of them. Standing at 41 Cooper<br />
Square in Manhattan , the 170,000 square-foot vertical piazza<br />
is contained within a semi-transparent, rectangular enclosure.<br />
The eight-story block, which is composed of three intensified<br />
plazas, is connected by a 120’ atrium space containing circulation<br />
stairways. Functioning dually as a space for circulation<br />
as well as oversized lanterns, each is clad on the exterior with<br />
illuminated translucent material creating a double skin. Completed<br />
in 2009, this project is expected to achieve the highest<br />
level of LEED certification – Platinum. “We oversaw all credits<br />
required by LEED for maximum sustainability on this project,”<br />
says Pradnya Narayanan, LEED AP and Project Manager. In<br />
addition, the project was selected winner of the coveted Concrete<br />
Industry Board Roger H. Corbetta Award in 2008, as well<br />
as a number of other awards since that time.<br />
For the CUNY New York City College of Technology New<br />
Academic Building located in downtown Brooklyn (designed<br />
by Perkins Eastman Architects), Sciame is responsible for the<br />
construction of this 350,000 square-foot project scheduled to<br />
break ground within the next year. Aiming for LEED Silver<br />
Certification, the existing structures will be demolished to<br />
create a new state-of-the-art science and health-related facility.<br />
Once completed, the building will house technologically advanced<br />
instructional spaces, a 1,000-seat auditorium, a gymnasium and a<br />
subterranean parking garage with capacity for 25 cars.<br />
Moving on to New York’s sister state of New Jersey, Sciame<br />
will be responsible for the new construction of Princeton<br />
University’s Andlinger Center for Energy and Environment<br />
(architect: Tod Williams Billie Tsien Architects). Reflective of<br />
the growing movement for increased research and teaching in<br />
sustainability, these buildings will house highly advanced laboratories<br />
as well as student organization spaces, meeting rooms<br />
and faculty and staff offices. “Everything about the building is<br />
being designed with sustainability in mind,” says Charles Hsu,<br />
AIA, LEED AP, Project Manager. Targeting LEED Silver Certification,<br />
the 110,000 square-foot project is slated for completion<br />
in 2015.<br />
Bronx Library Center<br />
Photo Credit: Jeff Goldberg/Esto<br />
CONSTRUCTING<br />
SUSTAINABLE<br />
PROJECTS IS SOMETHING<br />
<strong>SCIAME</strong> AS A<br />
FIRM IS HIGHLY<br />
COMMITTED TO<br />
-Joseph Mizzi, President<br />
Columbia University - Faculty House<br />
Photo Credit: Tom Crane<br />
The Cooper Union<br />
Photo Credit: Iwan Baan
Museum of the Moving Image<br />
Rendering Credit: Leeser Architecture<br />
EVERYTHING ABOUT THE<br />
BUILDING IS BEING<br />
DESIGNED WITH<br />
SUSTAINABILITY<br />
IN MIND<br />
-Charles Hsu, AIA, LEED AP,<br />
Project Manager<br />
As the first public building to receive LEED Certification in<br />
New York State, the Bronx Library Center (architect: Richard<br />
Dattner & Partners Architects PC) has become a national standard<br />
for sustainable design. Completed in the Fall of 2005, Sciame<br />
implemented numerous sustainable features into the construction<br />
of the building including lighting controls, enhanced<br />
ventilation, and energy efficient systems that make use of<br />
‘green’ recycled and regional materials. The 80,000 square-foot<br />
project comprises an 80-foot-high, five-story building boasting<br />
a distinctive swooping roof design, a complex high performance<br />
curtain wall providing natural light while preventing glare, and<br />
granite on the exterior to complement the brick texture of the<br />
library’s surrounding neighborhood. Perhaps most challenging<br />
was obtaining a LEED Silver Rating while keeping the project<br />
under budget, which Sciame and the project team accomplished<br />
while also completing the project ahead of schedule. It<br />
is therefore not surprising that the Bronx Science Center was<br />
the recipient of the AIA New York State Citation for Design<br />
Excellence in 2008.<br />
Liberty Island Retail Pavilion<br />
Rendering Credit: Acheson Doyle Partners Architects, P.C.<br />
CULTURAL<br />
In Queens, Sciame is responsible for the construction and<br />
expansion of a building housing the nation’s largest collection<br />
of moving image artifacts, the Museum of the Moving Image.<br />
Comprising a 35,000 square-foot addition and 50,000<br />
square-foot renovation, Leeser Architecture has developed<br />
a vibrant design to meet the Museum’s increasing membership<br />
demand. Targeting LEED Silver Certification upon its<br />
planned completion in early 2011 and committed to utilizing<br />
green building practices and environmentally responsible<br />
design, the interior work will also consist of digital media<br />
galleries, new theaters, a 300-seat, state-of-the-art screening<br />
room, education centers and a completely interactive<br />
3-D gallery. Allowing visitors to fully immerse themselves into<br />
art and even star in their own video games with CAVE (computer<br />
aided virtual environment technology), the Museum will<br />
be one of only three public places in the world offering this<br />
new technology, and is the only museum of its kind in the<br />
United States.<br />
Moving back in history, Sciame has also been selected to<br />
enhance the visitor experience on Liberty Island by constructing<br />
a comfortable and dedicated space where visitors may shop<br />
as they traverse the historic island. The new Retail Pavilion,<br />
designed by Acheson Doyle Partners Architects PC, is targeting<br />
LEED Platinum Certification and will include retail space, a<br />
dining plaza, and restrooms upon its completion later this year.<br />
It will be built of a steel frame, clad in Cor-Ten bolted columns<br />
and beams which, with a variety of other carefully created features,<br />
will minimize any impact to the historical fabric of this<br />
part of the island should the Pavilion ever be removed. “Accomplishing<br />
this is very important to us,” says McIntyre. “We<br />
also want to make sure that there is absolutely no disturbance<br />
to the existing soil.”<br />
In Brooklyn, the Prospect Park Lakeside Center, designed by<br />
Tod Williams Billie Tsien Architects, is being built by Sciame
to include two ice rinks (one exposed recreational rink<br />
and a covered hockey rink), dining facilities, event spaces,<br />
locker rooms, a gift shop, offices, and extensive landscaping<br />
including a paved green roof. Targeted for LEED<br />
Silver Certification to be completed in Winter 2012, it will<br />
house one of the few green roof canopies to exist over an<br />
ice skating rink.<br />
INTERIORS<br />
In addition to building sustainable projects in the higher<br />
education and cultural areas, Sciame has also put its skills<br />
to work in commercial interiors. Perhaps the finest example<br />
of this is its completion of the new Perkins Eastmandesigned<br />
General Electric Corporate Headquarters for<br />
Energy Finance in Stamford, CT. Comprised of 275,000<br />
square-feet, the fit-out consisted of lobby spaces, multipurpose<br />
rooms, open landscape furniture areas, private<br />
offices, a conference center, pantries, a cafeteria, retail<br />
store, auditorium and a fitness center. Completed in 2008<br />
in only four and a half months, it met the client’s original<br />
requested move-in schedule, while concurrently earning<br />
Commercial Interior Gold LEED Certification.<br />
It is clear that Sciame Construction’s dedication to creating,<br />
and even transforming, buildings by enabling them<br />
to earn LEED Certification knows no bounds, particularly<br />
as the construction process undergoes changes demanding<br />
more innovative forms of sustainability. “Constructing<br />
sustainable projects is something Sciame as a firm is highly<br />
committed to,” says the firm’s president, Joseph Mizzi. “It<br />
will benefit both people and the environment for many<br />
years to come.”<br />
Prospect Park - Lakeside Center<br />
Rendering Credit: Tod Williams Billie Tsien Architects







