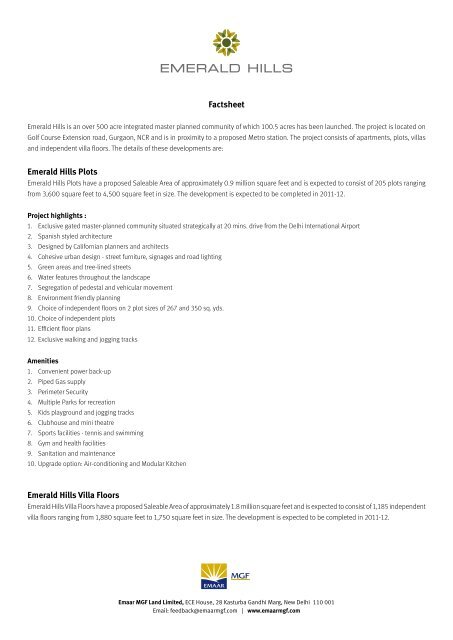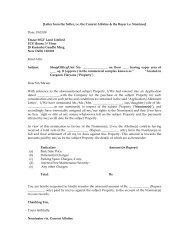Factsheet Emerald Hills Plots Emerald Hills Villa Floors
Factsheet Emerald Hills Plots Emerald Hills Villa Floors
Factsheet Emerald Hills Plots Emerald Hills Villa Floors
- No tags were found...
You also want an ePaper? Increase the reach of your titles
YUMPU automatically turns print PDFs into web optimized ePapers that Google loves.
<strong>Factsheet</strong><br />
<strong>Emerald</strong> <strong>Hills</strong> is an over 500 acre integrated master planned community of which 100.5 acres has been launched. The project is located on<br />
Golf Course Extension road, Gurgaon, NCR and is in proximity to a proposed Metro station. The project consists of apartments, plots, villas<br />
and independent villa floors. The details of these developments are:<br />
<strong>Emerald</strong> <strong>Hills</strong> <strong>Plots</strong><br />
<strong>Emerald</strong> <strong>Hills</strong> <strong>Plots</strong> have a proposed Saleable Area of approximately 0.9 million square feet and is expected to consist of 205 plots ranging<br />
from 3,600 square feet to 4,500 square feet in size. The development is expected to be completed in 2011-12.<br />
Project highlights :<br />
1. Exclusive gated master-planned community situated strategically at 20 mins. drive from the Delhi International Airport<br />
2. Spanish styled architecture<br />
3. Designed by Californian planners and architects<br />
4. Cohesive urban design - street furniture, signages and road lighting<br />
5. Green areas and tree-lined streets<br />
6. Water features throughout the landscape<br />
7. Segregation of pedestal and vehicular movement<br />
8. Environment friendly planning<br />
9. Choice of independent floors on 2 plot sizes of 267 and 350 sq. yds.<br />
10. Choice of independent plots<br />
11. Efficient floor plans<br />
12. Exclusive walking and jogging tracks<br />
Amenities<br />
1. Convenient power back-up<br />
2. Piped Gas supply<br />
3. Perimeter Security<br />
4. Multiple Parks for recreation<br />
5. Kids playground and jogging tracks<br />
6. Clubhouse and mini theatre<br />
7. Sports facilities - tennis and swimming<br />
8. Gym and health facilities<br />
9. Sanitation and maintenance<br />
10. Upgrade option: Air-conditioning and Modular Kitchen<br />
<strong>Emerald</strong> <strong>Hills</strong> <strong>Villa</strong> <strong>Floors</strong><br />
<strong>Emerald</strong> <strong>Hills</strong> <strong>Villa</strong> <strong>Floors</strong> have a proposed Saleable Area of approximately 1.8 million square feet and is expected to consist of 1,185 independent<br />
villa floors ranging from 1,880 square feet to 1,750 square feet in size. The development is expected to be completed in 2011-12.<br />
Emaar MGF Land Limited, ECE House, 28 Kasturba Gandhi Marg, New Delhi 110 001<br />
Email: feedback@emaarmgf.com | www.emaarmgf.com
Project Highlights:<br />
1. Exclusive gated master-planned community, part of <strong>Emerald</strong> <strong>Hills</strong><br />
2. Spanish styled architecture<br />
3. Cohesive urban design - street furniture, signages and road lighting<br />
4. Choice of 3 and 4 Bedroom floors with elevators and terrace<br />
Amenities:<br />
1. Exclusive walking and jogging tracks<br />
2. Convenient power back-up<br />
3. Gym and health facilities<br />
4. Shopping arcade<br />
5. International School, nursing home and hospital in close vicinity<br />
6. Piped Gas supply<br />
7. Perimeter Security<br />
8. Clubhouse and mini theatre<br />
9. Sports facilities - tennis and swimming<br />
10. Day-care centre<br />
<strong>Emerald</strong> <strong>Hills</strong> <strong>Villa</strong>s<br />
<strong>Emerald</strong> <strong>Hills</strong> <strong>Villa</strong>s have a proposed Saleable Area of approximately 0.1 million square feet and is expected to consist of 12 villas of 6,880<br />
square feet in size. The development is expected to be completed in 2011-12.<br />
Project highlights:<br />
1. Spanish styled architecture of 400 sq. yds.<br />
2. Spacious living and dining rooms overlooking gardens<br />
3. Separate family lounge on upper floor<br />
4. Spacious bathrooms and walk-in wardrobes<br />
5. Unique terraces on second floor<br />
6. Landscaped front and rear lawns<br />
Amenities:<br />
1. High quality electrical wiring and modular switches<br />
2. 100% power back-up<br />
3. Air conditioning with the provision for billing through regular electricity meters<br />
4. Provision of LPG Gas pipelines<br />
5. Provision for Elevator<br />
6. Perimeter security<br />
7. Burglar alarm system<br />
8. Smart card access<br />
9. Spa facility with lounge, treatment rooms, sauna and steam, shower and washrooms<br />
10. Health club facility with fully equipped unisex gym fitted with cable TVs, Jacuzzi, and separate dance and aerobics studio<br />
11. Sports facility with tennis courts, swimming pool with baby splash, 24 hour running filter water, shower and changing areas<br />
Emaar MGF Land Limited, ECE House, 28 Kasturba Gandhi Marg, New Delhi 110 001<br />
Email: feedback@emaarmgf.com | www.emaarmgf.com
12. Club with lounge, billiards room, card room, cigar lounge, multi-purpose hall/function lounge with bar and multi cuisine restaurant<br />
13. Kid’s crèche with tot-lots, see-saws, baby slides, sand pit and party area<br />
14. Mini club Cineplex<br />
15. Multi specialty polyclinic by leading chain, primary and nursery school by leading institute and convenient shopping<br />
<strong>Emerald</strong> Estate<br />
<strong>Emerald</strong> Estate is a part of the <strong>Emerald</strong> <strong>Hills</strong> residential development. <strong>Emerald</strong> <strong>Hills</strong> Estate has a proposed Saleable Area of approximately 1.1<br />
million square feet and is expected to consist of 882 apartments ranging from 990 square feet to 1,395 square feet in size. The development<br />
is expected to be completed in 2012-13.<br />
Project Highlights:<br />
1. A 25-acre mid-rise group housing development<br />
2. Strategically located in the emerging Suburban Business District on the Golf Course Extn. Road; 20 min. drive to the Delhi International Airport<br />
3. Spanish styled architecture<br />
4. Designed by leading international architects – ARCOP<br />
5. Cohesive urban design – street furniture, signages and road lighting<br />
6. More than 50% area dedicated to landscaped greens<br />
7. Water features throughout the landscape<br />
8. Segregation of pedestal and vehicular movement<br />
9. Tree-lined streets and parking<br />
10. Environment friendly planning<br />
11. Choice of 2 and 3 Bedroom apartments<br />
12. Efficient floor plans<br />
Amenities<br />
1. Self contained gated community<br />
2. Shopping arcade<br />
3. Day-care centre<br />
4. International School<br />
5. Close to the proposed Metro corridor<br />
6. Conveniently located near existing schools and hospitals in Gurgaon<br />
7. Convenient power back-up<br />
8. Piped Gas supply<br />
9. Perimeter Security<br />
10. Multiple Parks for recreation<br />
11. Kids playground and jogging tracks<br />
12. Clubhouse<br />
13. Sports facilities - swimming, gym and health facilities<br />
14. Sanitation and maintenance<br />
15. Upgrade option: Air-conditioning and Modular Kitchen<br />
Emaar MGF Land Limited, ECE House, 28 Kasturba Gandhi Marg, New Delhi 110 001<br />
Email: feedback@emaarmgf.com | www.emaarmgf.com











