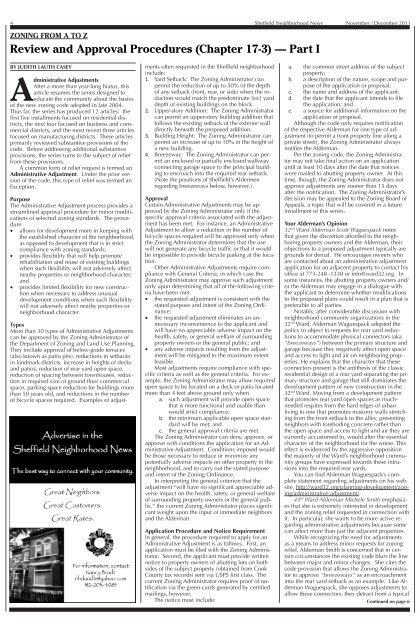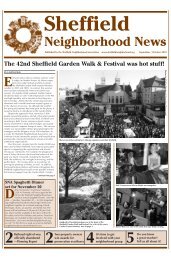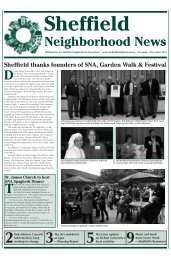Sheffield
to read - Sheffield Neighborhood Association
to read - Sheffield Neighborhood Association
Create successful ePaper yourself
Turn your PDF publications into a flip-book with our unique Google optimized e-Paper software.
4 <strong>Sheffield</strong> Neighborhood News November / December 2011<br />
ZONING FROM A TO Z<br />
Review and Approval Procedures (Chapter 17-3) — Part I<br />
BY JUDITH LAUTH CASEY<br />
Administrative Adjustments<br />
After a more than year-long hiatus, this<br />
article resumes the series designed to<br />
educate the community about the basics<br />
of the new zoning code adopted in late 2004.<br />
Thus far, the series has produced 12 articles: the<br />
first five installments focused on residential districts,<br />
the next four focused on business and commercial<br />
districts, and the most recent three articles<br />
focused on manufacturing districts. These articles<br />
primarily reviewed substantive provisions of the<br />
code. Before addressing additional substantive<br />
provisions, the series turns to the subject of relief<br />
from these provisions.<br />
A common form of relief request is termed an<br />
Administrative Adjustment. Under the prior version<br />
of the code, this type of relief was termed an<br />
Exception.<br />
Purpose<br />
The Administrative Adjustment process provides a<br />
streamlined approval procedure for minor modifications<br />
of selected zoning standards. The procedure:<br />
• allows for development more in keeping with<br />
the established character of the neighborhood,<br />
as opposed to development that is in strict<br />
compliance with zoning standards;<br />
• provides flexibility that will help promote<br />
rehabilitation and reuse of existing buildings<br />
when such flexibility will not adversely affect<br />
nearby properties or neighborhood character;<br />
and<br />
• provides limited flexibility for new construction<br />
when necessary to address unusual<br />
development conditions when such flexibility<br />
will not adversely affect nearby properties or<br />
neighborhood character.<br />
Types<br />
More than 30 types of Administrative Adjustments<br />
can be approved by the Zoning Administrator of<br />
the Department of Zoning and Land Use Planning.<br />
They include approval of below-grade terraces<br />
(also known as patio pits), reductions in setbacks<br />
in landmark districts, increase in heights of decks<br />
and patios, reduction of rear yard open space,<br />
reduction of spacing between townhouses, reduction<br />
in required size of ground floor commercial<br />
space, parking space reduction for buildings more<br />
than 50 years old, and reductions in the number<br />
of bicycle spaces required. Examples of adjustments<br />
often requested in the <strong>Sheffield</strong> neighborhood<br />
include:<br />
1. Yard Setback: The Zoning Administrator can<br />
permit the reduction of up to 50% of the depth<br />
of any setback (front, rear, or side) when the reduction<br />
would match the predominate [sic] yard<br />
depth of existing buildings on the block.<br />
2. Upper-story Addition: The Zoning Administrator<br />
can permit an upper-story building addition that<br />
follows the existing setback of the exterior wall<br />
directly beneath the proposed addition.<br />
3. Building Height: The Zoning Administrator can<br />
permit an increase of up to 10% in the height of<br />
a new building.<br />
4. Breezeway: The Zoning Administrator can permit<br />
an enclosed or partially enclosed walkway<br />
connecting garage space to the principal building<br />
to encroach into the required rear setback.<br />
(Note the positions of <strong>Sheffield</strong>’s Aldermen<br />
regarding breezeways below, however.)<br />
Approval<br />
Certain Administrative Adjustments may be approved<br />
by the Zoning Administrator only if the<br />
specific approval criteria associated with the adjustment<br />
has been met. For instance, an Administrative<br />
Adjustment to allow a reduction in the number of<br />
bicycle spaces required will be approved only when<br />
the Zoning Administrator determines that the use<br />
will not generate any bicycle traffic or that it would<br />
be impossible to provide bicycle parking at the location.<br />
Other Administrative Adjustments require compliance<br />
with General Criteria, in which case the<br />
Zoning Administrator may approve such adjustment<br />
only upon determining that all of the following criteria<br />
have been met:<br />
• the requested adjustment is consistent with the<br />
stated purpose and intent of the Zoning Ordinance;<br />
• the requested adjustment eliminates an unnecessary<br />
inconvenience to the applicant and<br />
will have no appreciable adverse impact on the<br />
health, safety, or general welfare of surrounding<br />
property owners or the general public; and<br />
• any adverse impacts resulting from the adjustment<br />
will be mitigated to the maximum extent<br />
feasible.<br />
Most adjustments require compliance with specific<br />
criteria as well as the general criteria. For example,<br />
the Zoning Administrator may allow required<br />
open space to be located on a deck or patio located<br />
more than 4 feet above ground only when<br />
a. such adjustment will provide open space<br />
that is more functional and usable than<br />
would strict compliance;<br />
b. the minimum applicable open space stan-<br />
dard will be met; and<br />
c. the general approval criteria are met.<br />
The Zoning Administrator can deny, approve, or<br />
approve with conditions the application for an Administrative<br />
Adjustment. Conditions imposed would<br />
be those necessary to reduce or minimize any<br />
potentially adverse impacts on other property in the<br />
neighborhood, and to carry out the stated purpose<br />
and intent of the Zoning Ordinance.<br />
In interpreting the general criterion that the<br />
adjustment “will have no significant appreciable adverse<br />
impact on the health, safety, or general welfare<br />
of surrounding property owners or the general public,”<br />
the current Zoning Administrator places significant<br />
weight upon the input of immediate neighbors<br />
and the Alderman.<br />
Application Procedure and Notice Requirement<br />
In general, the procedure required to apply for an<br />
Administrative Adjustment is as follows. First, an<br />
application must be filed with the Zoning Administrator.<br />
Second, the applicant must provide written<br />
notice to property owners of abutting lots on both<br />
sides of the subject property (obtained from Cook<br />
County tax records) sent via USPS first class. The<br />
current Zoning Administrator requires proof of notification<br />
via the green cards generated by certified<br />
mailings, however.<br />
The notice must include:<br />
a. the common street address of the subject<br />
property;<br />
b. a description of the nature, scope and pur-<br />
pose of the application or proposal;<br />
c. the name and address of the applicant;<br />
d. the date that the applicant intends to file<br />
the application; and<br />
e. a source for additional information on the<br />
application or proposal.<br />
Although the code only requires notification<br />
of the respective Alderman for one type of adjustment<br />
(to permit a front property line along a<br />
private street), the Zoning Administrator always<br />
notifies the Alderman.<br />
Per the zoning code, the Zoning Administrator<br />
may not take final action on an application<br />
until at least 10 days after the date that notices<br />
were mailed to abutting property owner. At this<br />
time, though, the Zoning Administrator does not<br />
approve adjustments any sooner than 15 days<br />
after the notification. The Zoning Administrator’s<br />
decision may be appealed to the Zoning Board of<br />
Appeals, a topic that will be covered in a future<br />
installment of this series.<br />
Your Alderman’s Opinion<br />
32 nd Ward Alderman Scott Waguespack notes<br />
that given the discretion afforded to the neighboring<br />
property owners and the Alderman, their<br />
objections to a proposed adjustment typically are<br />
grounds for denial. He encourages owners who<br />
are contacted about an administrative adjustment<br />
application for an adjacent property to contact his<br />
office at 773-248 -1330 or info@ward32.org. In<br />
some instances, the abutting property owners and/<br />
or the Alderman may engage in a dialogue with<br />
the applicant to determine whether modifications<br />
to the proposed plans could result in a plan that is<br />
preferable to all parties.<br />
Notably, after considerable discussion with<br />
neighborhood community organizations in the<br />
32 nd Ward, Alderman Waguespack adopted the<br />
policy to object to requests for rear yard reductions<br />
to accommodate physical connectors (aka<br />
“breezeways”) between the primary structure and<br />
garage because they negatively affect open space<br />
and access to light and air on neighboring properties.<br />
He explains that the character that these<br />
connectors present is the antithesis of the classic<br />
residential design of a rear yard separating the primary<br />
structure and garage that still dominates the<br />
development pattern of new construction in the<br />
32 nd Ward. Moving from a development pattern<br />
that promotes rear yard open spaces as muchneeded<br />
respites from the hard edges of urban<br />
living to one that promotes masonry walls stretching<br />
from the front setback to the alley, presenting<br />
neighbors with foreboding concrete rather than<br />
the open space and access to light and air they are<br />
currently accustomed to, would alter the essential<br />
character of the neighborhood for the worse. This<br />
effect is evidenced by the aggressive opposition<br />
the majority of the Ward’s neighborhood community<br />
groups have expressed towards these intrusions<br />
into the required rear yards.<br />
You can find Alderman Waguespack’s complete<br />
statement regarding adjustments on his web<br />
site, http://ward32.org/planning-development/zoning/administrative-adjustment/.<br />
43 rd Ward Alderman Michele Smith emphasizes<br />
that she is extremely interested in development<br />
and the zoning relief requested in connection with<br />
it. In particular, she wants to be more active regarding<br />
administrative adjustments because some<br />
can affect more than just the adjacent properties.<br />
While recognizing the need for adjustments<br />
as a means to address minor requests for zoning<br />
relief, Alderman Smith is concerned that in certain<br />
circumstances the existing code blurs the line<br />
between major and minor changes. She cites the<br />
code provision that allows the Zoning Administrator<br />
to approve “breezeways” as an encroachment<br />
into the rear yard setback as an example. Like Alderman<br />
Waguespack, she opposes adjustments to<br />
allow these connectors: they detract from a typical<br />
Continued on page 6






