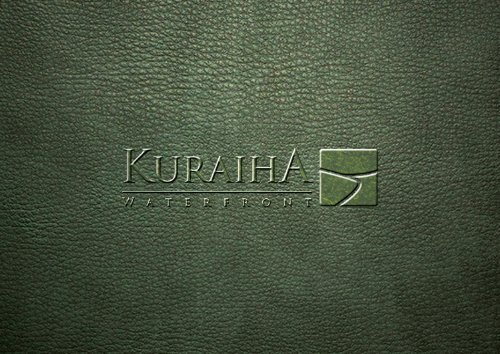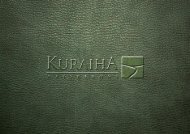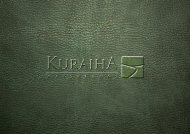Villa Type A
Create successful ePaper yourself
Turn your PDF publications into a flip-book with our unique Google optimized e-Paper software.
Master Plan<br />
<strong>Villa</strong> <strong>Type</strong> A
Phase 1 aerial view
VILLA / TYPE A<br />
Large windows and high roofs in all rooms enable plenty of natural light<br />
and good air circulation. A spacious lounge/sitting room opens into a wide<br />
backyard. An expansive family room upstairs which is adjacent to the bedrooms extends into an<br />
open-air verandah with a pergola where nature can be observed and enjoyed.<br />
The Master bedroom has a separate door opening into the verandah. A single unit among the <strong>Type</strong> A<br />
<strong>Villa</strong>s has additional space created just below the lounge connecting to the backyard which can be<br />
converted into an entertainment/recreation zone.
Front Side A<br />
Front Side B<br />
Back Side A<br />
Back Side B
VILLA / TYPE A / 3D FLOOR PLAN<br />
First Floor<br />
Ground Floor<br />
Size<br />
Without a zen garden = 430 square metres<br />
With a basement = 480 Square metres<br />
3 bedrooms + study<br />
Family Recreational Space<br />
Family room and balcony created upstairs to<br />
ensure total relaxation in complete privacy, both<br />
easily accessible from all bedrooms.
2D FLOOR PLAN<br />
LOUNGE<br />
5.0 X 6.9 M<br />
First Floor<br />
TERRACE<br />
4.0 X 2.3 M<br />
TERRACE<br />
5.2 X 3.1 M<br />
Ground Floor<br />
KITCHEN YARD<br />
6.2 X 4.2 M<br />
DSQ 1<br />
2.6 X 2.8 M<br />
PANTRY<br />
2.5 X 1.5 M<br />
LAUNDRY<br />
2.4 X 1.4 M<br />
DINING<br />
3.8 X 4.0 M<br />
KITCHEN<br />
3.8 X 5.3 M<br />
TERRACE LOBBY<br />
4.0 X 3.8 2.3 X M4.0 M<br />
DINING<br />
3.8 X 4.0 M<br />
ENTRY PORCH<br />
3.95 X 3.2 M<br />
CLOAK<br />
2.2 X 2.7 M<br />
LOUNGE<br />
5.0 X 6.9 M<br />
GUEST BEDROOM<br />
3.8 X 5.3 M<br />
STUDY<br />
3.8 X 5.8 M<br />
GUEST BATH<br />
2.5 X 2.5 M<br />
MASTER BEDROOM<br />
3.8 X 5.3 M<br />
WALK - IN<br />
MASTER BATH<br />
3.8 X 4.25 M<br />
FAMILY LOUNGE<br />
5.0 X 4.2 M<br />
PASSAGE<br />
BATH<br />
2.2 X 2.5 M<br />
BEDROOM 1<br />
3.9 X 5.8 M<br />
BATH<br />
2.5 X 3.0 M<br />
BEDROOM 2<br />
MASTER 3.9 X 4.8 BEDROOM M<br />
3.8 X 5.3 M<br />
TERRAC<br />
5.2 X 3.1<br />
FAMILY LOUN<br />
5.0 X 4.2 M<br />
CLOAK<br />
2.2 X 2.7 M<br />
DSQ 2<br />
2.6 X 2.8 M<br />
KITCHEN YARD<br />
6.2 X 4.2 M<br />
PANTRY<br />
2.5 X 1.5 M<br />
LAUNDRY<br />
2.4 X 1.4 M<br />
KITCHEN<br />
3.8 X 5.3 M<br />
LOBBY<br />
3.8 X 4.0 M<br />
STUDY<br />
3.8 X 5.8 M<br />
GUEST BATH<br />
2.5 X 2.5 M<br />
PARKING<br />
WALK - IN<br />
MASTER BATH<br />
3.8 X 4.25 M<br />
PASSAG<br />
DSQ 1<br />
2.6 X 2.8 M<br />
ENTRY PORCH<br />
3.95 X 3.2 M<br />
GUEST BEDROOM<br />
3.8 X 5.3 M<br />
All En-suite Bedrooms<br />
Roomy, total departure from the standard-room size norm. Ease<br />
of movement, built in wardrobes and plenty of room for<br />
relaxation. Walk-in wardrobe in the master bedroom.<br />
DSQ 2<br />
2.6 X 2.8 M<br />
High Ceilings<br />
High ceilings and wooden beams add to the country feel by<br />
creating additional space and enhancing natural look, lighting<br />
and air flow for each room.<br />
PARKING<br />
Front-yard<br />
Manicured front yard well spread out that opens into the<br />
parking area.
TALK TO US<br />
Kuraiha Waterfront<br />
Tel: 0703 916 993 , 0731 617 228<br />
P.O. Box 740 - 0100, Thika<br />
Website: www. kuraiha.co.ke<br />
E-mail: info@kuraiha.co.ke<br />
PARTICULARS NOT WARRANTED





