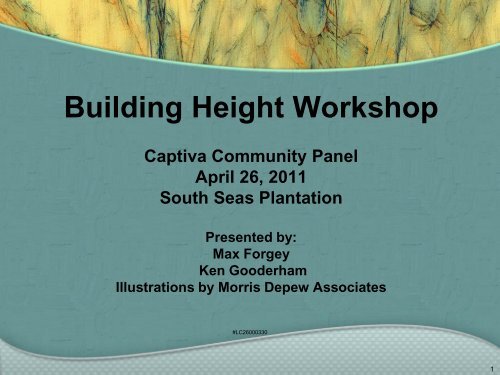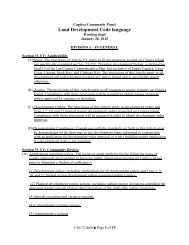Building Height Workshop
peak of the roof - Captiva Community Panel
peak of the roof - Captiva Community Panel
- No tags were found...
Create successful ePaper yourself
Turn your PDF publications into a flip-book with our unique Google optimized e-Paper software.
<strong>Building</strong> <strong>Height</strong> <strong>Workshop</strong><br />
Captiva Community Panel<br />
April 26, 2011<br />
South Seas Plantation<br />
Presented by:<br />
Max Forgey<br />
Ken Gooderham<br />
Illustrations by Morris Depew Associates<br />
#LC26000330<br />
1
2<br />
Status quo since 2003<br />
Lee Plan Policy 13.1.2:<br />
• “No building or structure may be erected or altered<br />
so that the peak of the roof exceeds 35 feet above<br />
the average grade of the lot in question or 42 feet<br />
above mean sea level, whichever is lower."<br />
• Added to Lee Plan by Ordinance No. 03-01.
3<br />
Sec. 34-2173. - Exception to height limitations for<br />
certain structural elements<br />
• (a) The following structural appurtenances may exceed the height<br />
limitations stipulated in the applicable districts for authorized uses…:<br />
• (1) Purely ornamental structural appurtenances such as church<br />
spires, belfries, cupolas, domes, ornamental towers, flagpoles or<br />
monuments.<br />
• (2) Appurtenances necessary to mechanical or structural functions<br />
such as chimneys and smokestacks, water tanks, elevator and<br />
stairwell enclosures, ventilators, and bulkheads; AM and FM radio<br />
and television masts, aerials, and antennas; fire and hose towers,<br />
utility transmission and distribution structures, cooling towers, aircraft<br />
control towers or navigation aids, forest fire observation towers, and<br />
barns, silos, windmills or other farm structures when located on<br />
farms.
4<br />
Sec. 34-2173. - Exception to height limitations<br />
• (b) The permitted exceptions to the height limitations may be<br />
authorized only when the following conditions can be satisfied:<br />
• (1) The portion of the building or structure permitted as an exception<br />
to a height limitation may not be used for human occupancy or for<br />
commercial purposes.<br />
• (2) Structural exceptions to height limitations may only be erected to<br />
the minimum height necessary to accomplish the purpose it is<br />
intended to serve, and no higher.<br />
• (3) If the roof area of the structural elements permitted to exceed the<br />
height limitations equals 20 percent or more of the total roof area,<br />
they will be considered as integral parts of the whole structure, and<br />
therefore not eligible to exceed the height limitations.
5<br />
Summary: Current Captiva height regulations<br />
• “Peak of roof”<br />
• 35 feet above average grade or 42 feet above sea level<br />
• “whichever is lower”<br />
• No variances or deviations<br />
• Cupolas, etc. do not count toward the maximum height<br />
and do not require variances or deviations<br />
• No incentive for additional setback<br />
• No incentive for sloped roof
6<br />
A history of building heights on Captiva<br />
• 1971… “35 feet above the mean average ground level” in the days<br />
before base flood elevation was required.<br />
• 1973… not to exceed “35 feet from the average fill-grade level…that<br />
in no case shall…be greater than 10 feet above mean sea level.”<br />
• 1974… “peak of the roof [cannot] exceed a height of 35 feet. The<br />
building height shall be measured from the elevation…of the floor of<br />
the first occupied story of the building but in no event…higher than<br />
required by federal authorities to establish eligibility or insurance…in<br />
the absence of such…requirements…in no case from an elevation<br />
higher than 10 feet above mean sea level.”
7<br />
A history of building heights on Captiva<br />
• 1978…”peak of the roof [cannot] exceed a height of 35 feet…<br />
measured from the elevation of the floor of the firs occupied story…<br />
but in no case…higher than 10 feet above the average ground level,<br />
unless flood insurance or coastal code regulations require the<br />
elevation to be higher than 10 feet.”<br />
• 1997… “not higher than two stories above the lowest habitable<br />
floor… peak of the roof [cannot] exceed…28 feet above the lowest<br />
habitable floor.”<br />
• 1999… “peak of roof [cannot] exceed 35 feet above average grade…<br />
or 42 feet above mean sea level, whichever is lower.”
Historical Note: McHarris study ca. 2001<br />
• Review the architectural character of the island<br />
• Review roof components that add to the architectural<br />
character and that are being lost under the new code<br />
• Understand how the <strong>Height</strong> Ordinance has impacted the<br />
roof and thus the architecture of the island<br />
8
9<br />
The architecture of Captiva<br />
• Blending of many styles<br />
• Lush landscaping is a key component of<br />
Captiva‟s look<br />
• Each style is dependent on the flexibility of the<br />
roof and its components to create style
Post-modern<br />
Cracker architecture<br />
10
Spanish Mission<br />
Mediterranean<br />
architecture<br />
11
Modern<br />
Architecture<br />
12
The old versus the new code<br />
13
Example: A two-story RSC-2 home<br />
• Assume the property owner has a one-acre lot<br />
zoned RSC-2 illustrated as VE-13 on the FIRM<br />
(FEMA‟s „Flood Insurance Rate Map‟)<br />
• Elevation of property is 3.5 feet above sea level;<br />
property owner adds fill to bring it up to 5.0 feet<br />
above sea level<br />
• Wants to build two 12-foot stories with a flat roof<br />
14
15
16
17
18
19<br />
The panel’s mission<br />
• Enable two-story houses<br />
• Sloped roof<br />
• Roofline articulation<br />
• Respect the historic appearance<br />
of Captiva
20<br />
Proposed amendment to Lee Plan<br />
POLICY 13.1.2: No building or structure may be erected or<br />
altered so that the peak of the roof, or the mean height level<br />
between eaves and ridge in the case of gable, hip and gambrel<br />
roofs, exceeds 28 feet above the lowest horizontal member at or<br />
above the lawful base flood elevation. In those areas of the<br />
island as specified in the Land Development Code only, no<br />
building or structure may be erected or altered so that the peak<br />
of the roof exceeds 35 feet above the average grade of the lot in<br />
question or 42 feet above mean sea level, whichever is lower.<br />
(Added by Ordinance No. 03-01).
21<br />
Lee Plan Amendment process: Affects<br />
building height language only:<br />
• Once per year<br />
• Transmitted by Board of County Commissioners to Florida<br />
Department of Community Affairs (DCA) for interagency<br />
review<br />
• Process takes 6-8 months without complications<br />
• Text amendments ineligible for “small scale” exemption<br />
• County staff report due by mid-May
22<br />
Lee County Land Development Code (LDC)<br />
• Current draft revisions include items in addition to<br />
building height, including mangrove protection and<br />
signs.<br />
• Code can be amended at any time by majority<br />
vote of County Commission if not inconsistent with<br />
the Comprehensive Plan.
23<br />
Amend Land Development Code<br />
Sec. 33-YY…<br />
<strong>Height</strong> restrictions on Captiva Island<br />
(A) Consistent with Policy 13.1.2 of the Lee Plan, no<br />
building or structure may be erected or altered so that<br />
the peak of the roof, or the mean height level between<br />
eaves and ridge in the case of gable, hip and gambrel<br />
roofs, exceeds 28 feet above the lowest horizontal<br />
member at or below the lawful base elevation.<br />
;<br />
Continued on next slide
24<br />
Proposed height language continued<br />
• …Deviations or variances from this section are prohibited.<br />
Architectural features, including but not limited to cupolas, lanterns,<br />
dormers, façade or roofline articulations, etc., and mechanical<br />
appurtenances may extend an additional four (4) feet above the roof<br />
peak or eight (8) feet above the mean height level in the case of<br />
gable, hip, and gambrel roofs, whichever is lower, so long as such<br />
details do not account for more than 20% of the total front façade<br />
area and any mechanical appurtenances are fully screened from<br />
visibility from adjoining properties.
25<br />
The ‘X’-ception: no change in the ‘X’ zone<br />
(C) <strong>Building</strong>s or structures illustrated as zone “X” on the Flood<br />
Insurance Rate Map (FIRM) of the Federal Emergency<br />
Management Agency (FEMA) or its successor agency shall be<br />
erected or altered so that the peak of the roof may not exceed 35<br />
feet above the average grade of the lot in question or 42 feet<br />
above sea level, whichever is lower.
QUESTIONS?<br />
26




