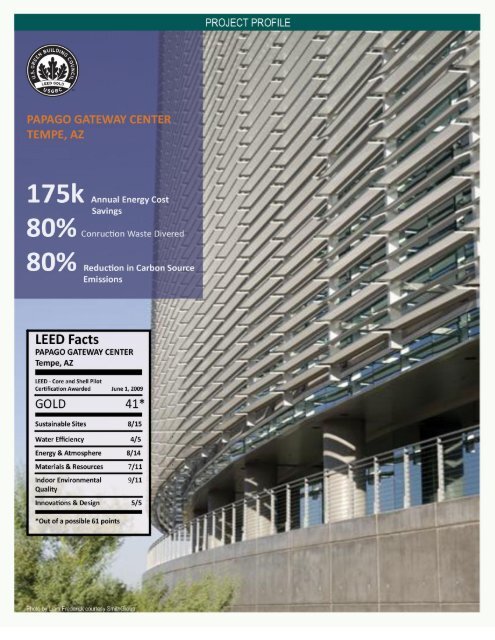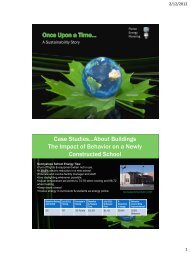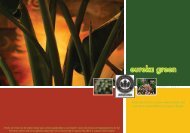Papago Gateway Center - USGBC Arizona Chapter
Papago Gateway Center - USGBC Arizona Chapter
Papago Gateway Center - USGBC Arizona Chapter
- TAGS
- papago
- gateway
- usgbc
- arizona
- usgbcaz.org
You also want an ePaper? Increase the reach of your titles
YUMPU automatically turns print PDFs into web optimized ePapers that Google loves.
PROJECT PROFILE<br />
<strong>Papago</strong> <strong>Gateway</strong> <strong>Center</strong><br />
PROJECT BACKGROUND<br />
The nearby <strong>Papago</strong> Buttes, geological and important Native American landmarks, inspired the name of a new world class, research-and-office building in<br />
Tempe, <strong>Arizona</strong>. The project serves as a gateway to the city of Tempe from the North. The project consists of a six story speculative core and shell building<br />
providing a total of 267,000 square feet of leasable space and a separate parking structure. The floor plates will serve either research laboratories or office<br />
functions, lending flexibility and longevity for future tenants. As sustainability was a key design driver, the developer considers this project as a prototype<br />
and testing ground for technologies and strategies that will help drive decisions for future projects.<br />
SUSTAINABLE STRATEGIES<br />
SS - Existing trees were salvaged and relocated as part of the overall landscape approach.<br />
<strong>Papago</strong> is one of the first transit-oriented developments along the new metro light rail line that<br />
serves Phoenix, Tempe and Mesa fostering community connectivity.<br />
WE - Chemical-free condensing water from cooling tower blow-down used for landscape<br />
irrigation to reduce burden on potable water supply, water-conserving plumbing fixtures.<br />
EA - Long east/west building orientation maximizing glazing along the north and south<br />
elevations while minimizing glazing along the east and west exposures. High-performance<br />
glazing coupled with an outer skin of operable perforated aluminum louvers along the south<br />
elevation providing glare-free cool natural light and prevent unnecessary heat gain, State-ofthe-art<br />
energy management system that monitors and adjusts climatic conditions and senses<br />
occupancy allowing the building to balance energy needs to the appropriate function.<br />
MR - Majority of materials locally sourced further reducing shipping and carbon load while<br />
supporting local economies, Comprehensive waste management program diverting a majority<br />
of the construction waste materials from the landfill.<br />
IEQ - Narrow floor plates allow for deep daylight penetration and maximize view opportunities<br />
for a continuous connection to the outdoors, Use of low emitting materials for improved air<br />
quality.<br />
ID - Louver operation based on climatic data collected through a roof-top weather station<br />
instructing the louvers to open and close for optimal shading depending on sun position.<br />
MEASUREABLE RESULTS<br />
1,400,000 gallons saved annually at full build-out, which equates to a 32% reduction in<br />
potable water use for indoor water conservation measures. 13,700 gallons saved annually<br />
which equates to a 68% reduction in potable water use thru high efficiency irrigation system<br />
and use of chemical-free condensing water. (predicted)<br />
9,050 MBtu’s annual energy use reduction, which results in annual energy, cost savings of<br />
$175,000. (predicted)<br />
Diverted over 1,000 tons or 80% of the construction waste from conventional landfills<br />
36% of materials manufactured regionally and of these, 20% were extracted regionally<br />
80% reduction in carbon source emissions resulting in the removal of 4,704 metric tons of<br />
CO2 from the atmosphere at full build-out. (predicted)<br />
SUSTAINABLE DESIGN CHALLENGES<br />
Creating a sustainable speculative facility that regionally responds to the climate and surrounding<br />
context was the paramount goal of the project but it became imperative that in order to strive for true<br />
sustainability over the facilities life cycle meant the team must look beyond the core and shell aspects<br />
of the project. The challenge was to provide capacity for future tenants to maximize their opportunities<br />
in the achievement of sustainable goals such as providing flexibility in control systems design, and the<br />
capacity for tenant sub-metering. Tenant design and construction standards were developed as well as<br />
a requirement to achieve basic LEED-CI Certification thru an innovative incentive program that will<br />
cover the cost of administration, fundamental commissioning and energy modeling and provide an<br />
increase in tenant allowance if a higher level of certification is achieved.<br />
Photo by Liam Frederick courtesy SmithGroup<br />
Photo by Liam Frederick courtesy SmithGroup<br />
PROJECT TEAM<br />
Owner: Chesnut Properties www.chesnutproperties.com<br />
Architect: SmithGroup www.smithgroup.com<br />
Civil Engineer: Dibble www.dibblecorp.com<br />
Structural Engineer: Caruso Turley Scott www.ctsaz.com<br />
Mechanical Engineer: SmithGroup www.smithgroup.com<br />
Electrical Engineer: SmithGroup www.smithgroup.com<br />
Contractor: Okland www.okland-const.com<br />
Landscape Architect: GBtwo www. gbtwo.com<br />
Commissioning Authority: TestMarc www.testmarc.com<br />
Energy Modeling: Quest Energy Group www.questenergy.com<br />
Project Size: 267,000 Square feet<br />
Construction Cost: $52,000,000<br />
<strong>USGBC</strong> <strong>Arizona</strong> <strong>Chapter</strong><br />
Admin@usgbcaz.org




