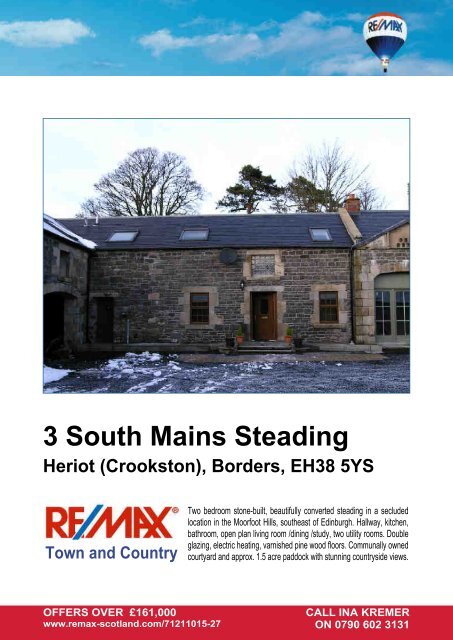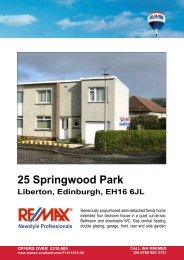3 South Mains Steading
3 South Mains Steading - InaKremer.co.uk - Home
3 South Mains Steading - InaKremer.co.uk - Home
- No tags were found...
Create successful ePaper yourself
Turn your PDF publications into a flip-book with our unique Google optimized e-Paper software.
3 <strong>South</strong> <strong>Mains</strong> <strong>Steading</strong><br />
Heriot (Crookston), Borders, EH38 5YS<br />
Town and Country<br />
Two bedroom stone-built, beautifully converted steading in a secluded<br />
location in the Moorfoot Hills, southeast of Edinburgh. Hallway, kitchen,<br />
bathroom, open plan living room /dining /study, two utility rooms. Double<br />
glazing, electric heating, varnished pine wood floors. Communally owned<br />
courtyard and approx. 1.5 acre paddock with stunning countryside views.<br />
OFFERS OVER £161,000<br />
www.remax-scotland.com/71211015-27<br />
CALL INA KREMER<br />
ON 0790 602 3131
PROPERTY<br />
Attractive stone-built, beautifully converted steading situated in the<br />
Heriot village, a secluded location in the Moorfoot Hills, southeast of<br />
Edinburgh. Hallway, kitchen, bathroom, two bedrooms, open plan<br />
living room /dining /study, two utility rooms. The property may be sold<br />
as seen, fully furnished. It benefits from double glazing, varnished<br />
pine wood floors, ample fused power sockets, TV aerial and telephone<br />
points. Heating is electric using convector heaters with turbo<br />
fan and individual thermostatic control. Private patio. Communally<br />
owned courtyard and approx. 1.5 acre paddock with stunning views.<br />
Hallway 15'2" x 3'6" / 4.64m x 1.08m<br />
The property is accessed via a partially glazed UPVC door in oak<br />
effect opening into the hall. Two ceiling lights, smoke alarm, wall<br />
mounted convector heater, three double power points. The hall provides<br />
access to the kitchen, bathroom and bedroom one and also to<br />
the deep under-stairs cupboard (excellent storage).<br />
Kitchen 10'2" x 7'7" / 3.11m x 2.31m<br />
Well appointed kitchen fitted with a range of wall and base units to<br />
provide good storage space and contrasting work surfaces. Double<br />
glazed window overlooking the courtyard. Inset 1½ stainless steel<br />
sink with mixer tap and tiled surrounds. Three recessed spotlights and<br />
one ceiling light, extractor fan. Freestanding convector heater. Ceramic<br />
hob, extractor hood, electric oven, fridge-freezer, slim-line<br />
dishwasher to be included in the price.<br />
Bathroom 10'6" x 5'6" / 3.20m x 1.69m<br />
Feature three-piece white suite: WC, pedestal wash hand basin and<br />
bath. Over bath mains powered shower with pump, tiled surrounds,<br />
shower curtain. Electric heated towel rail. Mirrored vanity cupboard,<br />
shaver socket. Two ceiling lights, extractor fan. Pine flooring.<br />
Bedroom One 8'11" x 7'4" / 2.73m x 2.25m<br />
Presently used as a single bedroom, this room could double as a<br />
dining room or study. Double glazed window overlooking the courtyard.<br />
Triple ceiling spotlight. Wall mounted convector heater. Phone<br />
/TV /power points.<br />
Upper landing<br />
Accessed via varnished pine wood staircase with chrome balustrade,<br />
the upper accommodation consists of double bedroom and open plan<br />
living /dining. Pendant ceiling light. Access hatch to loft. Smoke alarm.<br />
Bedroom Two 13'11" x 8'1" / 4.25m x 2.48m<br />
Double bedroom accommodating a double bed and further furniture.<br />
Velux window with stunning views over the countryside. Freestanding<br />
convector heater. Triple ceiling spotlight. Phone /TV /power points. A<br />
lovely feature of this room is a window in glass brick effect, allowing<br />
for more natural light into the room.<br />
Living Room /Dining /Study 20'9" x 14'11" / 6.33m x 4.56m<br />
Open plan bright and beautifully presented public room that can<br />
comfortably accommodate a lounge suite and further furniture. Dining<br />
and study areas. Two ceiling lights (3-spot). Phone /TV (Sky) /power<br />
points. Two Velux windows with views to open countryside.<br />
Utility Rooms<br />
Two very useful rooms entered from the patio via a UPVC door. First<br />
one is used for storage and houses the main telephone point, fuse<br />
box and electricity meter, provision for central heating boiler, washing<br />
machine and access door to second room. The later is a fireproofed<br />
room housing an oil tank, hot water tank with immersion heater and<br />
through wall ventilation. The oil tank provides the buyer with the<br />
option to install oil fired central heating. Fully tiled flooring. Ceiling<br />
lights. Power points.<br />
www.remax-inakremer.co.uk
Patio, Courtyard, Paddock<br />
To the front of the property there is a private, low maintenance<br />
stone-paved patio. It continues onto the wide communal courtyard.<br />
The courtyard is connected to the main public road via a private road.<br />
The later also leads to the communally owned paddock (approx. 1.5<br />
acre) enclosed with a fence. The paddock offers beautiful views of the<br />
countryside landscape. The steading benefits from its private water<br />
supply and a communal septic tank located in the paddock. Elevation<br />
at courtyard level is 274m /899ft.<br />
NOTES<br />
· Viewing is strictly by appointment with the listing estate agent.<br />
· Visit www.remax-scotland.com/71211015-27 for up to date information<br />
about this property and to locate it on a satellite map, find out<br />
more about the area and download PDF brochure and virtual tour.<br />
· It is important that your solicitor notifies this office of your interest;<br />
otherwise this property may be sold without your knowledge.<br />
CONTACT INA KREMER<br />
· If you or someone you know are interested in this property or other<br />
properties in this area ...<br />
· If requiring a FREE VALUATION of your property and an estimate<br />
of all costs involved in selling and purchasing ...<br />
· If you would like to have your property presented in the same way<br />
and benefit from our competitive marketing package ...<br />
... call Mobile 0790 602 3131 or Free Phone 0800 321 3261<br />
... visit www.remax-inakremer.co.uk<br />
www.remax-scotland.com/71211015-27
The Estate Agency Leader<br />
The Estate Agency Leader<br />
Thinking of selling?<br />
I would be happy to provide you with a<br />
Free market appraisal of your home at your convenience.<br />
Ina Kremer 0790 602 3131<br />
“Nobody in the world sells more property than RE/MAX”<br />
Smoke Alarms - It is imperative that, where not already fitted, suitable smoke alarms are installed for the personal safety of the occupants of the property. These must be regularly tested and checked.<br />
The Properties Misdescription Act 1991. While these particulars have been carefully compiled and are believed to be accurate, no warranty is given in this respect and potential purchasers should satisfy themselves as to any<br />
points arising therefrom. None of the items included in the sale of working or running nature such as the central heating installation or mechanical or electrical equipment (where included in the sale) have been tested by us and<br />
no warranty is given in this respect and potential purchasers should satisfy themselves as to any points arising therefrom. Any photographs used are purely illustrative, and may demonstrate only the surroundings. They are not<br />
therefore taken as indicative of the extent of the property, or that the photograph is taken from within the boundaries of the property, or of what is included in the sale.<br />
For more information, contact:<br />
• RE/MAX Town and Country • 22 Newington Road Edinburgh EH9 1QS •<br />
• Fax: 0131 668 3030 • Email: ikremer@remax.net • www.remax-townandcountry-edinburgh.co.uk •



