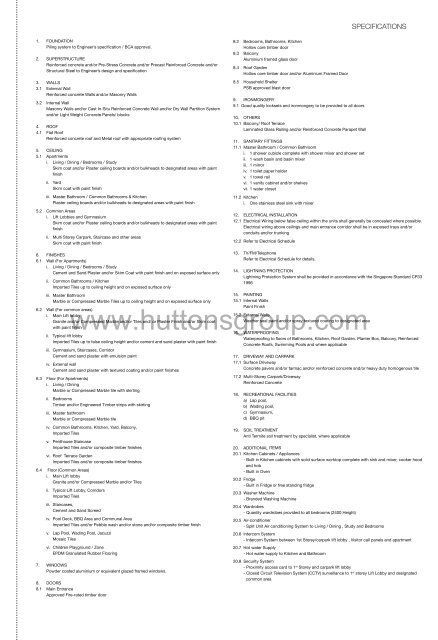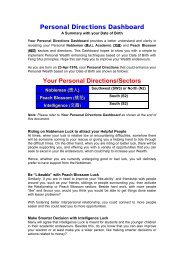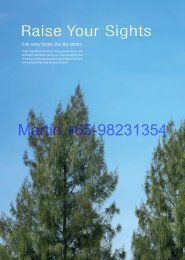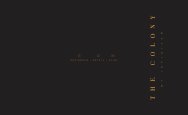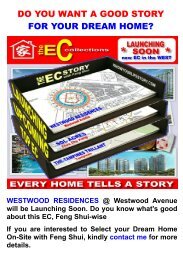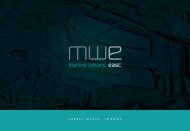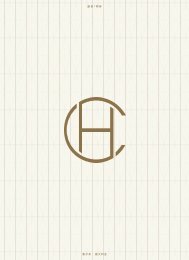You also want an ePaper? Increase the reach of your titles
YUMPU automatically turns print PDFs into web optimized ePapers that Google loves.
SPECIFICATIONS<br />
1. FOUNDATION<br />
Piling system to Engineer’s specification / BCA approval.<br />
2. SUPERSTRUCTURE<br />
Reinforced concrete and/or Pre-Stress Concrete and/or Precast Reinforced Concrete and/or<br />
Structural Steel to Engineer’s design and specification<br />
3. WALLS<br />
3.1 External Wall<br />
Reinforced concrete Walls and/or Masonry Walls<br />
3.2 Internal Wall<br />
Masonry Walls and/or Cast In-Situ Reinforced Concrete Wall and/or Dry Wall Partition System<br />
and/or Light Weight Concrete Panels/ blocks<br />
4. ROOF<br />
4.1 Flat Roof<br />
Reinforced concrete roof and Metal roof with appropriate roofing system<br />
5. CEILING<br />
5.1 Apartments<br />
i. Living / Dining / Bedrooms / Study<br />
Skim coat and/or Plaster ceiling boards and/or bulkheads to designated areas with paint<br />
finish<br />
ii. Yard<br />
Skim coat with paint finish<br />
iii. Master Bathroom / Common Bathrooms & Kitchen<br />
Plaster ceiling boards and/or bulkheads to designated areas with paint finish<br />
5.2 Common Areas<br />
i. Lift Lobbies and Gymnasium<br />
Skim coat and/or Plaster ceiling boards and/or bulkheads to designated areas with paint<br />
finish<br />
ii. Multi Storey Carpark, Staircase and other areas<br />
Skim coat with paint finish<br />
8.2 Bedrooms, Bathrooms, Kitchen<br />
Hollow core timber door<br />
8.3 Balcony<br />
Aluminium framed glass door<br />
8.4 Roof Garden<br />
Hollow core timber door and/or Aluminium Framed Door<br />
8.5 Household Shelter<br />
PSB approved blast door<br />
9. IRONMONGERY<br />
9.1 Good quality locksets and ironmongery to be provided to all doors<br />
10. OTHERS<br />
10.1 Balcony/ Roof Terrace<br />
Laminated Glass Railing and/or Reinforced Concrete Parapet Wall<br />
11. SANITARY FITTINGS<br />
11.1 Master Bathroom / Common Bathroom<br />
i. 1 shower cubicle complete with shower mixer and shower set<br />
ii. 1 wash basin and basin mixer<br />
iii. 1 mirror<br />
iv. 1 toilet paper holder<br />
v. 1 towel rail<br />
vi. 1 vanity cabinet and/or shelves<br />
vii. 1 water closet<br />
11.2 Kitchen<br />
i. One stainless steel sink with mixer<br />
12. ELECTRICAL INSTALLATION<br />
12.1 Electrical Wiring below false ceiling within the units shall generally be concealed where possible.<br />
Electrical wiring above ceilings and main entrance corridor shall be in exposed trays and/or<br />
conduits and/or trunking<br />
12.2 Refer to Electrical Schedule<br />
6. FINISHES<br />
6.1 Wall (For Apartments)<br />
i. Living / Dining / Bedrooms / Study<br />
Cement and Sand Plaster and/or Skim Coat with paint finish and on exposed surface only<br />
ii. Common Bathrooms / Kitchen<br />
Imported Tiles up to ceiling height and on exposed surface only<br />
iii. Master Bathroom<br />
Marble or Compressed Marble Tiles up to ceiling height and on exposed surface only<br />
6.2 Wall (For common areas)<br />
i. Main Lift lobby<br />
Granite and/or Compressed Marble and/or Tiles and/ or Plaster Finish and/or Skim coat<br />
with paint finish<br />
www.huttonsgroup.com<br />
15.2 External Walls<br />
Weather seal paint and/or spray textured coating to designated area<br />
16. WATERPROOFING<br />
ii. Typical lift lobby<br />
Waterproofing to floors of Bathrooms, Kitchen, Roof Garden, Planter Box, Balcony, Reinforced<br />
Imported Tiles up to false ceiling height and/or cement and sand plaster with paint finish<br />
Concrete Roofs, Swimming Pools and where applicable<br />
iii. Gymnasium, Staircases, Corridor<br />
Cement and sand plaster with emulsion paint<br />
17. DRIVEWAY AND CARPARK<br />
iv. External wall<br />
Cement and sand plaster with textured coating and/or paint finishes<br />
17.1 Surface Driveway<br />
Concrete pavers and/or tarmac and/or reinforced concrete and/or heavy duty homogenous tile<br />
6.3 Floor (For Apartments)<br />
i. Living / Dining<br />
Marble or Compressed Marble tile with skirting<br />
17.2 Multi-Storey Carpark/Driveway<br />
Reinforced Concrete<br />
18. RECREATIONAL FACILITIES<br />
ii. Bedrooms<br />
Timber and/or Engineered Timber strips with skirting<br />
iii. Master bathroom<br />
Marble or Compressed Marble tile<br />
a) Lap pool,<br />
b) Wading pool,<br />
c) Gymnasium,<br />
d) BBQ pit<br />
iv. Common Bathrooms, Kitchen, Yard, Balcony,<br />
19. SOIL TREATMENT<br />
Imported Tiles<br />
Anti Termite soil treatment by specialist, where applicable<br />
v. Penthouse Staircase<br />
Imported Tiles and/or composite timber finishes<br />
20. ADDITIONAL ITEMS<br />
vi. Roof Terrace Garden<br />
Imported Tiles and/or composite timber finishes<br />
20.1 Kitchen Cabinets / Appliances<br />
- Built in Kitchen cabinets with solid surface worktop complete with sink and mixer, cooker hood<br />
and hob<br />
6.4 Floor (Common Areas)<br />
- Built in Oven<br />
i. Main Lift lobby<br />
20.2 Fridge<br />
Granite and/or Compressed Marble and/or Tiles<br />
- Built in Fridge or free standing fridge<br />
ii. Typical Lift Lobby, Corridors<br />
20.3 Washer Machine<br />
Imported Tiles<br />
- Branded Washing Machine<br />
iii. Staircases,<br />
Cement and Sand Screed<br />
iv. Pool Deck, BBQ Area and Communal Area<br />
Imported Tiles and/or Pebble wash and/or stone and/or composite timber finish<br />
v. Lap Pool, Wading Pool, Jacuzzi<br />
Mosaic Tiles<br />
vi. Children Playground / Zone<br />
EPDM Granulated Rubber Flooring<br />
20.4 Wardrobes<br />
- Quanlity wardrobes provided to all bedrooms (2400 Height)<br />
20.5 Air-conditioner<br />
- Split Unit Air conditioning System to Living / Dining , Study and Bedrooms<br />
20.6 Intercom System<br />
- Intercom System between 1st Storey/carpark lift lobby , Visitor call panels and apartment<br />
20.7 Hot water Supply<br />
- Hot water supply to Kitchen and Bathroom<br />
7. WINDOWS<br />
Powder coated aluminium or equivalent glazed framed windows.<br />
8. DOORS<br />
8.1 Main Entrance<br />
Approved Fire-rated timber door<br />
13. TV/FM/Telephone<br />
Refer to Electrical Schedule for details.<br />
14. LIGHTNING PROTECTION<br />
Lightning Protection System shall be provided in accordance with the Singapore Standard CP33<br />
1996<br />
15. PAINTING<br />
15.1 Internal Walls<br />
Paint Finish<br />
20.8 Security System<br />
- Proximity access card to 1 st Storey and carpark lift lobby<br />
- Closed Circuit Television System (CCTV) surveillance to 1 st storey Lift Lobby and designated<br />
common area


