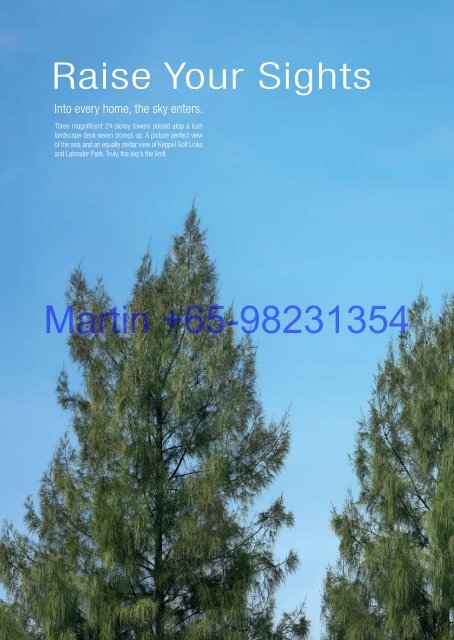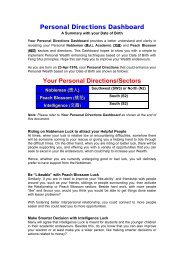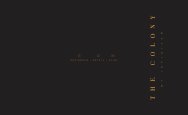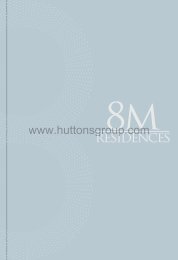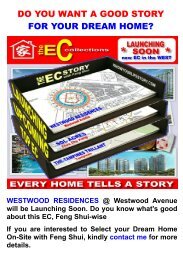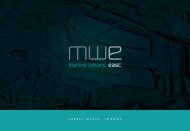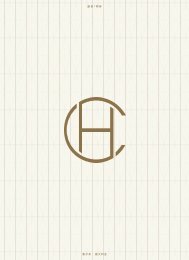Skyline Residences
Where the Horizon Beckons
Where the Horizon Beckons
- No tags were found...
Create successful ePaper yourself
Turn your PDF publications into a flip-book with our unique Google optimized e-Paper software.
Raise Your Sights<br />
Into every home, the sky enters.<br />
Three magnificent 24-storey towers poised atop a lush<br />
landscape deck seven storeys up. A picture perfect view<br />
of the sea, and an equally stellar view of Keppel Golf Links<br />
and Labrador Park. Truly, the sky’s the limit.<br />
Martin +65-98231354
Martin +65-98231354<br />
Artist's Impression
Elevate<br />
Your Vision<br />
Take a shot beyond your usual expectations.<br />
Imagine your future taking shape here. The countless paths you will<br />
navigate, and the infinite possibilities that will be fulfilled. Then see it all<br />
come together for your loved ones and yourself, as you build on the strong<br />
foundation at home, year after year.<br />
Martin +65-98231354
Martin +65-98231354<br />
Artist's Impression
A New<br />
P e r s p e c t i v e<br />
Enjoy a bird's eye view of an ever-changing landscape.<br />
With VivoCity, HarbourFront Centre and Sentosa just a stone’s throw away from home,<br />
the ebb and flow of human and vehicular traffic ensures a constantly changing environment.<br />
If you prefer to feast your eyes on a natural terrain, Mount Faber Park, Henderson Waves and<br />
Hort Park are nearby as well.<br />
Martin +65-98231354<br />
Henderson Waves VivoCity Mount Faber Park
Martin +65-98231354<br />
Artist's Impression<br />
Labrador Park The Jewel Box National University of Singapore
Surrounding<br />
Spectacles<br />
Never a dull moment as far as<br />
your eyes can see.<br />
From dining and shopping, to education and entertainment,<br />
your home is located right in the heart of the action.<br />
Choice schools in the vicinity mean there will be no lack<br />
of intellectual stimulation for young minds. Meanwhile,<br />
those working in the city can get to work easily via the<br />
AYE, major roads and the future Telok Blangah MRT<br />
station, which will be just a five-minute walk away.<br />
Kent Ridge<br />
Park<br />
BUONA VISTA RD<br />
ALEXANDRA RD<br />
AYER RAJAH EXPRESSWAY<br />
Henderson Park<br />
BUONA VISTA RD<br />
TELOK BLANGAH<br />
National University<br />
of Singapore<br />
Kent Ridge<br />
(U/C)<br />
Singapore Science<br />
Martin +65-98231354<br />
Park II & III<br />
Mapletree<br />
Business City<br />
PASIR PANJANG RD<br />
PASIR PANJANG RD<br />
Hort Park<br />
Alexandra Arch<br />
TELOK BLANGAH DRIVE<br />
Haw Par Villa<br />
(U/C)<br />
<strong>Residences</strong><br />
LABRADOR VILLA RD<br />
Labrador Park<br />
(U/C)<br />
TELOK BLANGAH RD<br />
Keppel Golf Links<br />
Telok Blangah<br />
(U/C)<br />
Labrador Nature Reserve
HENDERSON RD<br />
LOWER DELTA RD<br />
CENTRAL EXPRESSWAY<br />
Outram<br />
Park<br />
Chinatown<br />
NEW BRIDGE RD<br />
OCBC Centre<br />
TELOK BLANGAH WAY<br />
OUB Plaza<br />
GREEN<br />
CHIJ<br />
St. Theresa’s<br />
Convent<br />
CHIJ<br />
Kellock<br />
Tanjong Pagar<br />
Plaza<br />
Great Eastern<br />
Centre<br />
Capital<br />
Square<br />
OUB Centre<br />
Lau Pa Sat<br />
Henderson<br />
Telok Blangah<br />
Canadian<br />
International<br />
Waves<br />
Shenton<br />
Hill Park<br />
Int Sch<br />
Plaza<br />
House<br />
Martin +65-98231354<br />
Mount Faber Park<br />
MAS<br />
Building<br />
Tanjong<br />
Pagar<br />
MOUNT FABER LOOP<br />
The Jewel Box<br />
EAST COAST PARKWAY<br />
Mount Faber Cable<br />
Car Station<br />
HarbourFront<br />
Centre<br />
HarbourFront<br />
VivoCity<br />
SENTOSA GATEWAY<br />
St James<br />
Power Station<br />
Universal Studios<br />
Singapore<br />
Serapong Golf Course<br />
Resorts World<br />
Sentosa<br />
Cable Car Station<br />
SENTOSA ISLAND<br />
Tanjong Golf Course<br />
Artist's Impression
Martin +65-98231354<br />
Thoughtful<br />
Insights<br />
Artist's Impression
Artist's Impression<br />
Martin +65-98231354<br />
Artist's Impression<br />
Carefully considered facilities provide<br />
hours of foreseeable fun.<br />
Even at home, you will be constantly surrounded by numerous<br />
facilities awaiting your exploration. With an infinity edge lap pool<br />
overlooking the play pool and wading pools, lounge pool with<br />
Jacuzzi, children’s playground, BBQ deck and more, you’ll be<br />
completely spoilt when it comes to choosing how you want to<br />
rest and relax.
Artist's Impression<br />
Martin +65-98231354
A Different Light<br />
Where myriad panoramic<br />
delights await your gaze.<br />
Expect nothing short of a spectacular sight every night<br />
with the wonders of Mother Nature and her gorgeous<br />
sunsets, or the manmade fireworks that go off at<br />
Resorts World Sentosa. Whichever you prefer, you<br />
know you will always be in for a treat.<br />
Martin +65-98231354
Detailed<br />
Scrutiny<br />
Martin +65-98231354
Martin +65-98231354<br />
Every facet of your new home a<br />
reflection of your visionary tastes.<br />
When you step into your home, it will be clear to your<br />
discerning eye that your home has been furnished with only<br />
the finest fittings and finishes. Pleasing to the eye, these<br />
stylishly appointed details will certainly be a talking point<br />
whenever you play host to your friends and relatives.
Site Plan<br />
A. Entrance Water Feature<br />
B. Swimming Pool with Hydro<br />
G<br />
Massage Bed and Seat<br />
C. 50m Lap Pool<br />
D. Children's Pool<br />
E. Children's Playground<br />
11<br />
12<br />
06<br />
05<br />
13<br />
F. Massage Pavilion<br />
04<br />
G. Relaxation Pavilion<br />
BLK 612<br />
BLK 610<br />
H. Lounge Deck<br />
10<br />
M<br />
07<br />
I. Fitness Station<br />
R<br />
09<br />
08<br />
R<br />
I<br />
J. BBQ Deck<br />
K. Pebble Stream<br />
I<br />
Q<br />
Q<br />
L. Aquatic Pond<br />
J<br />
M. Feature Sculptures<br />
L<br />
J<br />
N. Sun Decks<br />
N<br />
M<br />
D<br />
O. Clubhouse comprising:<br />
- Entertainment Suite<br />
- Gymnasium<br />
E<br />
N<br />
O<br />
- Hydro Massage Lounge Pool<br />
- Male & Female Changing<br />
Rooms and Handicap Toilet<br />
Martin +65-98231354<br />
K<br />
P. Tennis Court<br />
C<br />
Q. 2nd Storey Terrace comprising:<br />
N<br />
B<br />
- Tea Pavilion<br />
- Relaxing Lounge<br />
R. Sky Gardens<br />
N<br />
S. Guardhouse<br />
M<br />
F<br />
P<br />
N<br />
I<br />
02 03<br />
BLK 608<br />
01<br />
H<br />
A<br />
S<br />
Artist's Impression
Unit Distribution Chart<br />
1 Bedroom<br />
2 Bedroom<br />
3 Bedroom 4 Bedroom<br />
3+1 Bedroom 5 Bedroom Penthouse<br />
4+1 Bedroom Penthouse<br />
BLK 612<br />
09 10 11 12 13<br />
B1<br />
B1<br />
B1<br />
B1<br />
B1<br />
B1<br />
B1<br />
B1<br />
B1<br />
B1<br />
B1<br />
B1<br />
B1<br />
B1<br />
B1<br />
B1<br />
B1<br />
B1<br />
B1<br />
B1<br />
B1<br />
B1<br />
B2<br />
B2<br />
B2<br />
B2<br />
B2<br />
B2<br />
B2<br />
B2<br />
B2<br />
B2<br />
B2<br />
B2<br />
B2<br />
B2<br />
B2<br />
B2<br />
B2<br />
B2<br />
B2<br />
B2<br />
B2<br />
B2<br />
A1<br />
A1<br />
A1<br />
A1<br />
A1<br />
A1<br />
A1<br />
A1<br />
A1<br />
A1<br />
A1<br />
A1<br />
A1<br />
A1<br />
A1<br />
A1<br />
A1<br />
A1<br />
A1<br />
A1<br />
A1<br />
A1<br />
C2<br />
C2<br />
C2<br />
C2<br />
C2<br />
C2<br />
C2<br />
C2<br />
C2<br />
C2<br />
C2<br />
C2<br />
C2<br />
C2<br />
C2<br />
C2<br />
C2<br />
C2<br />
C2<br />
C2<br />
C2<br />
C2<br />
C1<br />
C1<br />
C1<br />
C1<br />
C1<br />
C1<br />
C1<br />
C1<br />
C1<br />
C1<br />
C1<br />
C1<br />
C1<br />
C1<br />
C1<br />
C1<br />
C1<br />
C1<br />
C1<br />
C1<br />
C1<br />
C1<br />
BLK 610<br />
04 05 06 07 08<br />
B2<br />
B2<br />
B2<br />
B2<br />
B2<br />
B2<br />
B2<br />
B2<br />
B2<br />
B2<br />
B2<br />
B2<br />
B2<br />
B2<br />
B2<br />
B2<br />
B2<br />
B2<br />
B2<br />
B2<br />
B2<br />
B2<br />
C1<br />
C1<br />
C1<br />
C1<br />
C1<br />
C1<br />
C1<br />
C1<br />
C1<br />
C1<br />
C1<br />
C1<br />
C1<br />
C1<br />
C1<br />
C1<br />
C1<br />
C1<br />
C1<br />
C1<br />
C1<br />
C1<br />
C2<br />
C2<br />
C2<br />
C2<br />
C2<br />
C2<br />
C2<br />
C2<br />
C2<br />
C2<br />
C2<br />
C2<br />
C2<br />
C2<br />
C2<br />
C2<br />
C2<br />
C2<br />
C2<br />
C2<br />
C2<br />
C2<br />
B1<br />
B1<br />
B1<br />
B1<br />
B1<br />
B1<br />
B1<br />
B1<br />
B1<br />
B1<br />
B1<br />
B1<br />
B1<br />
B1<br />
B1<br />
B1<br />
B1<br />
B1<br />
B1<br />
B1<br />
B1<br />
B1<br />
A1<br />
A1<br />
A1<br />
A1<br />
A1<br />
A1<br />
A1<br />
A1<br />
A1<br />
A1<br />
A1<br />
A1<br />
A1<br />
A1<br />
A1<br />
A1<br />
A1<br />
A1<br />
A1<br />
A1<br />
A1<br />
A1<br />
3<br />
4<br />
5<br />
6<br />
7<br />
8<br />
9<br />
10<br />
11<br />
12<br />
13<br />
14<br />
15<br />
16<br />
17<br />
18<br />
19<br />
20<br />
21<br />
22<br />
23<br />
24<br />
D1<br />
D1<br />
D1<br />
D1<br />
D1<br />
D1<br />
D1<br />
D1<br />
D1<br />
D1<br />
D1<br />
D1<br />
D1<br />
D1<br />
D1<br />
D1<br />
D1<br />
D1<br />
D1<br />
D1<br />
D2<br />
D2<br />
D2<br />
D2<br />
D2<br />
D2<br />
D2<br />
D2<br />
D2<br />
D2<br />
D2<br />
D2<br />
D2<br />
D2<br />
D2<br />
D2<br />
D2<br />
D2<br />
D2<br />
D2<br />
PH2 PH1 PH3<br />
01 02 03<br />
BLK 608<br />
Unit<br />
Storey<br />
C3<br />
C3<br />
C3<br />
C3<br />
C3<br />
C3<br />
C3<br />
C3<br />
C3<br />
C3<br />
C3<br />
C3<br />
C3<br />
C3<br />
C3<br />
C3<br />
C3<br />
C3<br />
C3<br />
C3<br />
Martin +65-98231354
1-Bedroom<br />
Type A1<br />
45 sq m/484 sq ft<br />
#03-05 to #24-05<br />
#03-12 to #24-12<br />
2-Bedroom<br />
Martin +65-98231354<br />
Type B1<br />
77 sq m/829 sq ft<br />
#03-04 to #24-04<br />
#03-13 to #24-13<br />
Plans are not drawn to scale and are subject to amendments as may be required or approved by the relevant authorities. All floor areas are approximate and subject to final survey.
2-Bedroom<br />
Type B2<br />
77 sq m/829 sq ft<br />
#03-06 to #24-06<br />
#03-11 to #24-11<br />
Martin +65-98231354<br />
3-Bedroom<br />
Type C1<br />
125 sq m/1346 sq ft<br />
#03-08 to #24-08<br />
#03-09 to #24-09<br />
Plans are not drawn to scale and are subject to amendments as may be required or approved by the relevant authorities. All floor areas are approximate and subject to final survey.
3-Bedroom<br />
Type C2<br />
120 sq m/1292 sq ft<br />
#03-07 to #24-07<br />
#03-10 to #24-10<br />
Martin +65-98231354<br />
3+1-Bedroom<br />
Type C3<br />
137 sq m/1475 sq ft<br />
#03-02 to #22-02<br />
Plans are not drawn to scale and are subject to amendments as may be required or approved by the relevant authorities. All floor areas are approximate and subject to final survey.
4-Bedroom<br />
Type D1<br />
160 sq m/1722 sq ft<br />
#03-01 to #22-01<br />
Martin +65-98231354<br />
Type D2<br />
150 sq m/1615 sq ft<br />
#03-03 to #22-03<br />
Plans are not drawn to scale and are subject to amendments as may be required or approved by the relevant authorities. All floor areas are approximate and subject to final survey.
Specifications<br />
(1) FOUNDATION<br />
Reinforced concrete bored piles/concrete footing<br />
(2) SUPERSTRUCTURE<br />
Reinforced concrete structures/steel structures<br />
(3) WALLS<br />
(a) External – Concrete and/or brickwall<br />
(b) Internal – Concrete and/or brickwall and/or pre-fabricated panels and/or drywall partition system<br />
(4) ROOF<br />
Flat Roof – Reinforced concrete roof with appropriate waterproofing and insulation system<br />
(5) CEILING<br />
For Apartments<br />
(a) Living/Dining, Bedrooms, Family, Study, Store (ST) and Utility<br />
- Skim coat with emulsion paint<br />
(b) Private Lift Lobby, Dry Kitchen, Kitchen, Hallway to Bedrooms, Walk-in Wardrobe, Bathrooms,<br />
Powder Room, Changing Room, WC, Yard and Balcony<br />
- Plasterboard with emulsion paint<br />
For Common Areas<br />
(a) Lift Lobby – Plasterboard with emulsion paint<br />
(b) Staircase, Basement and Carpark – Skim coat with emulsion paint<br />
(6) FINISHES<br />
WALL<br />
For Apartments<br />
(a) Private Lift Lobby, Living/Dining, Dry Kitchen, Bedrooms, Hallway to Bedrooms, Family, Study,<br />
Store (ST), Utility and Yard<br />
- Cement and sand plaster and/or skim coat with emulsion paint<br />
(b) Master Bath, Junior Master Bath and Powder Room<br />
- Marble<br />
(c) Common Bath (for Bath 2, 3, 4 and 5 only), Changing Room and WC<br />
- Homogeneous and/or ceramic tiles<br />
9) SANITARY WARES AND FITTINGS<br />
(a) Master Bath and Junior Master Bath<br />
- Marble vanity top complete with basin and mixer (for all types except Master Bath at Type PH1,<br />
PH2 and PH3 only)<br />
- Marble vanity top complete with double basins and mixers (for Master Bath at Type PH1, PH2<br />
and PH3 only)<br />
- 1 long bath with bath mixer (for all types except Type A1, B1 and B2 only)<br />
- 1 shower cubicle complete with shower set and overhead shower (for all types except Master<br />
Bath at Type PH1, PH2 and PH3 only)<br />
(d) Kitchen<br />
Martin +65-98231354<br />
- 1 outdoor shower complete with shower set and overhead shower (for Master Bath at Type<br />
- Homogeneous and/or ceramic tiles and/or skim coat with emulsion paint<br />
PH1, PH2 and PH3 only)<br />
- 1 wall hung water closet<br />
Note: Bathroom/Kitchen/WC wall tiles laid up to false ceiling height and on exposed surfaces only.<br />
- 1 wall hung bidet (for Master Bath at Type PH1, PH2 and PH3 only)<br />
No marble or tiles behind/below kitchen cabinets, mirrors, backsplash, vanity cabinets and long bath.<br />
- 1 paper roll holder<br />
All external walls including Roof Terrace, Balcony and Planter: Cement and sand plaster and/or skim<br />
- 1 set of wall cabinets with mirror doors<br />
coat with spray textured coating and/or emulsion paint.<br />
For Common Areas<br />
(a) Private Lift Lobby<br />
- 1st Storey, 2nd Storey and Basements: Marble and/or cement and sand plaster and/or skim<br />
coat with emulsion paint<br />
(b) Common Fire Lift Lobby and Corridor<br />
- 1st Storey, 2nd Storey and Basements: Marble and/or cement and sand plaster and/or skim coat<br />
with emulsion paint<br />
- 3rd to 24th Storey, Roof (for Block 610 and 612): Cement and sand plaster and/or skim coat<br />
with spray textured coating and/or emulsion paint<br />
(c) Staircase<br />
- Cement and sand plaster and/or skim coat with emulsion paint<br />
FLOOR<br />
For Apartments<br />
(a) Private Lift Lobby<br />
- Marble with marble skirting where applicable<br />
(b) Living/Dining, Kitchen (for Type A1 only), Dry Kitchen, Hallway to Bedrooms, Family, Study and Store (ST)<br />
- Marble with marble skirting where applicable/Engineered wood flooring with solid wood skirting<br />
where applicable<br />
(c) Bedrooms, Hallway to Bedrooms (for upper floor of Type PH1, PH2 and PH3 only) and Walk-in Wardrobe<br />
- Engineered wood flooring with solid wood skirting<br />
(d) Master Bath, Junior Master Bath and Powder Room<br />
- Marble<br />
(e) Outdoor Shower/Jacuzzi (for Master Bath at Type PH1, PH2 and PH3 only)<br />
- Granite and/or timber decking<br />
(f) Kitchen, Yard, Utility, Common Bath (for Bath 2, 3, 4 and 5 only), Changing Room and WC<br />
- Homogeneous tiles and/or ceramic tiles with tile skirting where applicable<br />
(g) Balcony and Deck (for Type PH1, PH2 and PH3 only)<br />
- Homogeneous tiles and/or ceramic tiles<br />
(h) Internal Staircase (for Type PH1, PH2 and PH3 only)<br />
- Reinforced concrete staircase with engineered wood flooring and solid wood skirting<br />
(i) Planter<br />
- Cement and sand screed with appropriate waterproofing system<br />
For Common Areas<br />
(a) Private Lift Lobby<br />
- 1st Storey and Basements: Marble with marble skirting where applicable<br />
- 2nd Storey: Granite and/or timber decking<br />
(b) Common Fire Lift Lobby and Corridor<br />
- 1st Storey, 2nd Storey and Basements: Marble with marble skirting where applicable<br />
- 3rd to 24th Storey, Roof (for Block 610 and 612): Homogeneous and/or ceramic tiles with<br />
tile skirting where applicable<br />
(c) Staircase<br />
- 1st Storey, 2nd Storey and Basements: Homogeneous and/or ceramic tiles with tile skirting<br />
- 3rd to 24th Storey, Roof (for Block 610 and 612): Cement and sand screed with nosing tiles<br />
7) WINDOWS<br />
Powder coated aluminium framed windows with tinted glass or frosted glass where appropriate<br />
8) DOORS<br />
(a) Main Entrance (for Type A1, B1 and B2 only)<br />
- Approved fire rated timber door<br />
(b) Private Lift Lobby (for all types except Type A1, B1 and B2 only)<br />
- Timber door<br />
(c) Balcony and Deck (for Type PH1, PH2 and PH3 only)<br />
- Powder coated aluminium framed glass door<br />
(d) Kitchen (for all types except Type A1 only)<br />
- Timber door<br />
(e) Bedrooms (for all types except Type A1 only), Bathrooms, Powder Room, Changing Room and Store (ST)<br />
- Timber door<br />
(f) Bedroom (for Type A1 only)<br />
- Timber slide/fold door<br />
(g) Master Bedroom (Walk-in Wardrobe) to Jacuzzi (for Type PH1, PH2 and PH3 only)<br />
- Powder coated aluminium framed glass door<br />
(h) WC and Utility<br />
- Aluminium framed bi-fold door<br />
(i) Yard to Common Lift Lobby<br />
- Approved fire rated timber door<br />
Note: Selected quality locksets and ironmongery shall be provided to all doors where applicable.<br />
Digital Lockset is only applicable for main entrance door.<br />
- 1 towel rail<br />
(b) Common Baths (for Bath 2, 3, 4 and 5 only) and Changing Room<br />
- Marble vanity top complete with basin and mixer<br />
- 1 shower cubicle complete with shower mixer set<br />
- 1 wall hung water closet<br />
- 1 paper roll holder<br />
- 1 set of wall cabinets with mirror doors<br />
- 1 towel rail<br />
(c) Powder Room<br />
- Marble vanity top complete with basin and mixer<br />
- 1 wall hung water closet<br />
- 1 paper roll holder<br />
- 1 mirror<br />
- 1 hand towel rail<br />
(d) WC<br />
- 1 wash basin with tap<br />
- 1 pedestal water closet<br />
- 1 bib tap point with shower set<br />
- 1 paper roll holder<br />
- 1 mirror<br />
- 1 towel rail<br />
(e) Balcony, Deck (for Type PH1, PH2 and PH3 only), Yard and Planter next to Master Bedroom<br />
(for Type B1 and C1 only)<br />
- 1 bib tap<br />
10) ELECTRICAL INSTALLATION & PROVISION<br />
(a) Refer to Item 17 Electrical Schedule for details<br />
(b) Electrical wiring in concealed conduits below false ceiling level. Electrical wiring above false<br />
ceiling in exposed and/or concealed conduits and/or trunkings<br />
(c) Lightning Protection<br />
- Lightning protection system shall be provided in compliance with Singapore Standard SS 555<br />
(d) TV/Telephone/Data<br />
- Refer to Item 17 Electrical Schedule for details<br />
Note: The Purchaser is liable to pay annual fees, subscription fees and such other fees to StarHub Cable<br />
Vision (SCV) or any other relevant party or any other relevant authorities for the service and/or<br />
connection. The vendor is not responsible to make arrangements with any of the said parties for<br />
the service connection for their respective subscription channels.<br />
11) PAINTING<br />
(a) Internal walls – Emulsion paint<br />
(b) External walls – External emulsion paint and/or spray-textured coating to designated area<br />
12) WATERPROOFING<br />
Appropriate waterproofing shall be applied to Bathrooms, Kitchen, Yard, WC, Balcony, Deck,<br />
Roof Terrace, Planters, Reinforced Concrete Flat Roof and designated areas where applicable
13) DRIVEWAY, CARPARK AND WALKWAY<br />
(a) Natural stone to entrance driveway/drop off plaza<br />
(b) Natural stone and/or wash pebble to pedestrian walkway<br />
(c) Reinforced concrete slab with floor coating to carpark, carpark ramp/driveway<br />
14) RECREATIONAL FACILITIES AND COMMUNAL AREAS<br />
(a) Entrance Water Feature<br />
(b) Swimming Pool with Hydro Massage Bed and Seat<br />
(c) 50m Lap Pool<br />
(d) Children’s Pool<br />
(e) Children’s Playground<br />
(f) Massage Pavilion<br />
(g) Relaxation Pavilion<br />
(h) Lounge Deck<br />
(i) Fitness Station<br />
(j) BBQ Deck<br />
(k) Pebble Stream<br />
(l) Aquatic Pond<br />
(m)Feature Sculptures<br />
(n) Sun Decks<br />
(o) Clubhouse comprising:<br />
- Entertainment Suite<br />
- Gymnasium<br />
- Hydro Massage Lounge Pool<br />
- Male & Female Changing Rooms and Handicap Toilet<br />
(p) Tennis Court<br />
(q) 2nd Storey Terrace comprising:<br />
- Tea Pavilion<br />
- Relaxing Lounge<br />
(r) Sky Gardens<br />
(s) Guardhouse<br />
15) ADDITIONAL ITEMS<br />
(a) Kitchen<br />
- Built-in<br />
Martin<br />
high and low kitchen cabinets complete with:<br />
+65-98231354<br />
UNIT TYPE<br />
- Solid surface worktop<br />
ITEM<br />
- Built-in oven, cooker hob and hood<br />
A1 B1 B2 C1 C2 C3 D1 D2 PH1 PH2 PH3<br />
- Stainless steel sink with mixer<br />
- Refrigerator<br />
LIGHTING POINT 6 10 10 16 16 17 20 18 36 37 37<br />
- Washer cum Dryer (for all types except Type PH1, PH2 and PH3 only)<br />
- Washer (for Type PH1, PH2 and PH3 only)<br />
- Dryer (for Type PH1, PH2 and PH3 only)<br />
(b) Dry Kitchen (for Type PH1, PH2 and PH3 only)<br />
- Built-in high and low kitchen cabinets complete with:<br />
- Solid surface worktop<br />
- Built-in oven, built-in steamer, induction hob and under-counter wine cooler<br />
- Stainless steel sink with mixer<br />
(c) Bedroom<br />
- Built-in wardrobe to Bedroom<br />
(d) Air-Conditioning<br />
- Exposed wall mounted fan coil units to Living/Dining and Bedrooms (for Type A1, B1, B2, C1<br />
and C2 only)<br />
- Concealed ducted fan coil units to Living/Dining and Master Bedroom; exposed wall mounted<br />
fan coil units to Bedrooms and Study (for Type C3, D1 and D2 only)<br />
- Concealed ducted fan coil units to Living/Dining, Family, Study and Bedrooms (for Type PH1,<br />
PH2 and PH3 only)<br />
(e) Water Heater<br />
- Hot water supply to Bathrooms, Powder Room, Changing Room, Dry Kitchen and Kitchen only<br />
via gas heater<br />
(f) Gas<br />
- Town gas supply to kitchen cooker hob and gas heater<br />
Note: Turn-on and utility charges shall be borne by the Purchaser.<br />
(g) Security System<br />
- Card Access Control System<br />
- Audio Video Intercom System to apartment<br />
- CCTV camera to Lift Lobbies at Basements, 1st Storey, 2nd Storey, Main and side entrances<br />
and drop off areas<br />
- Vehicular Barrier System at main entrance<br />
(h) Data Cabling<br />
- Data Point with Category 6 cable or other equivalent<br />
(i) Telephone Cabling<br />
- Telephone point with Category 5e enhanced cable or equivalent<br />
(j) Others<br />
- Pool and Jacuzzi at Deck (for Type PH1, PH2 and PH3 only)<br />
- 1 tiled worktop with sink at Deck (for Type PH1, PH2 and PH3 only)<br />
16) NOTES<br />
(a) Timber<br />
Timber is a natural material containing veins and tonality differences. Thus it is not possible<br />
to achieve total consistency in colour and grain in selection and installation.<br />
(b) Marble and Granite<br />
Marble and granite are natural stone materials containing veins, fissures and tonality differences.<br />
There will be colour and markings caused by their complex mineral composition and incorporated<br />
impurities. While such materials can be pre-selected before installation, this non-conformity<br />
cannot be totally avoided. Although the marble and granite tiles are cut and produced by available<br />
standards of workmanship and machinery, the surfaces of these materials are not perfectly<br />
straight or flat and it is not always possible to avoid the resultant gaps/voids formed beneath the<br />
marble and granite tiles after installation. The tonality and pattern of such marble or granite<br />
selected and installed shall be subject to availability.<br />
(c) Service Provider<br />
The Purchaser is liable to pay annual fees, subscription fees and such other fees to the relevant service<br />
provider or any other authorities for the service and/or connection. The developer is not responsible to<br />
make arrangement with the service provider for the service connection to the apartments.<br />
(d) Wardrobes, Kitchen Cabinets and Fan Coil Units<br />
Layout/location of wardrobes, kitchen cabinets, fan coil units, all electrical points, door swing and<br />
façade/planter/roof terrace colour scheme are subject to Architect’s sole discretion and final design.<br />
(e) Planters<br />
No soil material or plants are provided to planters.<br />
(f) Brands and Models<br />
Choice of brand and model of fittings, equipment, installation and appliances to be supplied by<br />
the vendor may be changed subject to availability.<br />
(g) Warranties<br />
Where warranties are given by manufacturers and/or suppliers of the above installation, such<br />
warranties shall be handed over to the Purchaser at the time when possession of the building unit<br />
is delivered to the Purchaser.<br />
(h) Air-conditioning System<br />
The air-conditioning system has to be maintained and cleaned by the purchaser on a regular<br />
basis to ensure good working condition of the system. This includes the cleaning of filters,<br />
topping up of refrigerant, clearing of condensing pipes, etc.<br />
(i) Glass<br />
Glass is a manufactured material that is not 100% pure. Nickel sulphide impurities may cause<br />
spontaneous glass breakage in certain pieces of tempered glass that may be used where<br />
applicable. It is difficult to detect nickel sulphide impurities prior to the breakage which may occur<br />
in all tempered glass. The Purchaser is recommended to take up home insurance covering glass<br />
breakage to cover this possible event.<br />
17) ELECTRICAL SCHEDULE<br />
13A S/S/O 8 14 14 20 20 22 24 24 33 37 35<br />
13A S/S/O FOR<br />
REFRIGERATOR<br />
13A S/S/O FOR WASHING<br />
MACHINE CUM DRYER<br />
13A S/S/O FOR WASHING<br />
MACHINE & DRYER<br />
1 1 1 1 1 1 1 1 1 1 1<br />
1 1 1 1 1 1 1 1 0 0 0<br />
0 0 0 0 0 0 0 0 2 2 2<br />
GAS HEATER ISOLATOR 1 1 1 1 1 1 1 1 1 1 1<br />
AIRCON ISOLATOR 2 2 2 3 3 4 3 4 5 4 4<br />
ISOLATOR FOR JACUZZI 0 0 0 0 0 0 0 0 1 1 1<br />
SCV OUTLET 2 3 3 4 4 4 5 5 6 7 7<br />
TELEPHONE OUTLET 2 3 3 4 4 5 5 5 8 8 8<br />
DATA OUTLET 2 3 3 4 4 5 5 5 7 7 7<br />
20A CONNECTION UNIT<br />
FOR COOKER HOOD<br />
20A CONNECTION UNIT<br />
FOR COOKER HOB<br />
20A CONNECTION UNIT<br />
FOR OVEN<br />
20A CONNECTION UNIT<br />
FOR STEAMER OVEN<br />
20A CONNECTION UNIT<br />
FOR WINE CELLAR<br />
AUDIO/VIDEO<br />
INTERCOM HANDSET<br />
1 1 1 1 1 1 1 1 1 1 1<br />
1 1 1 1 1 1 1 1 2 2 2<br />
1 1 1 1 1 1 1 1 1 1 1<br />
0 0 0 0 0 0 0 0 1 1 1<br />
0 0 0 0 0 0 0 0 1 1 1<br />
1 1 1 1 1 1 1 1 1 1 1<br />
BELL POINT 1 1 1 1 1 1 1 1 1 1 1<br />
NOTE: ALL ISOLATORS FOR AIRCON CONDENSERS ARE SUBJECTED TO A/C EQUIPMENT CONFIGURATION.
The Promise of Exceptional<br />
Contemporary Living<br />
Bukit Sembawang Estates is a public-listed company and one of the pioneers in residential property development in Singapore.<br />
The Group’s extensive portfolio includes respectable landed residences, namely Saraca Gardens, Dedap Gardens, Lilac Park,<br />
Mimosa Terrace and Luxus Hills, as well as private apartments, like Paterson Suites, Parc Mondrian, The Vermont on Cairnhill<br />
and Verdure.<br />
Since the 1950s, the Group has been building quality homes for every generation and we have consistently won accolades<br />
for our unwavering commitment to quality finishing, outstanding design and unparalleled craftsmanship. Thousands of satisfied<br />
homeowners will testify to the fact that our exacting standards have delivered not just houses but distinctive homes where lives<br />
revolve memorably around. Homes that are characterised by thoughtful planning, fine detailing and quality finishing. After all, we’ve<br />
been refining our craft for over 60 years, establishing a reputation as trusted developers of fine quality homes.<br />
Bukit Sembawang has extended its expertise to the development of exceptional high-end private properties, under<br />
the brand name BS Suites. With outstanding properties like Paterson Suites and The Vermont under its belt, BS Suites<br />
now proudly presents <strong>Skyline</strong> <strong>Residences</strong>. With its three towers boasting stunning architecture and overlooking Keppel<br />
Harbour and Bay, it is another example of the premium quality lifestyle that the Group has always advocated, staying true to Bukit<br />
Sembawang’s legacy of luxury homes without compare.<br />
Martin +65-98231354<br />
Artist's Impression<br />
Artist's Impression<br />
Artist's Impression<br />
Another prestigious development by:<br />
For enquiries: 6270 8218<br />
www.bukitsembawang.sg<br />
<br />
<br />
<br />
While reasonable care has been taken in preparing this brochure, the developer and its agent(s) shall not be held responsible for any inaccuracies or omissions. All statements are believed to be correct<br />
but shall not be regarded as statements or representations of fact. All information and specifications are current at the time of print, subject to changes as may be required. Nothing herein shall form part<br />
of any offer or contract. All plans are subject to amendments as may be required or approved by the relevant authorities. Renderings and illustrations are artists’ impressions only and cannot be regarded<br />
as representations of fact.
Martin +65-98231354


