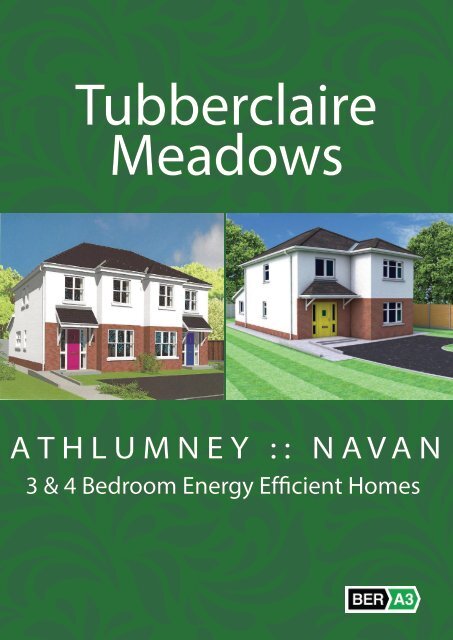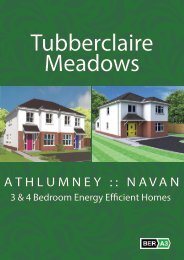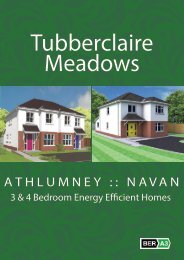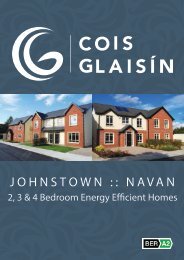Tubberclaire Brochure
Create successful ePaper yourself
Turn your PDF publications into a flip-book with our unique Google optimized e-Paper software.
<strong>Tubberclaire</strong><br />
Meadows<br />
ATHLUMNEY :: NAVA N<br />
3 & 4 Bedroom Energy Efficient Homes
<strong>Tubberclaire</strong> Meadows<br />
3 Bedroom Semi-Detached<br />
1121 sq.ft.
3 Bedroom Semi-Detached 1121 sq.ft.<br />
House Type - The Cedar<br />
Room<br />
Dimensions<br />
Living Room ............... 188 sq. ft.<br />
Kitchen/Dining ............... 290 sq. ft.<br />
Entrance Hall ............... 81 sq. ft.<br />
Room<br />
Bedroom 1 ...............<br />
Bedroom 2 ...............<br />
Bedroom 3 ...............<br />
Dimensions<br />
187 sq. ft.<br />
150 sq. ft.<br />
89 sq. ft.<br />
SELLING AGENTS:<br />
MAIN CONTRACTOR:<br />
Bridgedale<br />
Homes<br />
Disclaimer: These particulars are given on the understanding that they will not be construed as part of a contract, conveyance or lease, and that all negotiations will take<br />
place through this firm. Whilst every care is taken in compiling the information, we give no guarantee as to the accuracy thereof and enquiries must satisfy themselves<br />
regarding the description and measurements.
<strong>Tubberclaire</strong> Meadows<br />
3 Bedroom Terrace<br />
959 sq.ft.
3 Bedroom Terrace 959 sq.ft.<br />
House Type - The Dara<br />
Room Dimensions<br />
Living Room ............... 142 sq. ft.<br />
Kitchen/Dining ............... 195 sq. ft.<br />
Entrance Hall ............... 82 sq. ft.<br />
Room Dimensions<br />
Bedroom 1 ............... 140 sq. ft.<br />
Bedroom 2 ............... 128 sq. ft.<br />
Bedroom 3 ............... 78 sq. ft.<br />
SELLING AGENTS:<br />
MAIN CONTRACTOR:<br />
Bridgedale<br />
Homes<br />
Disclaimer: These particulars are given on the understanding that they will not be construed as part of a contract, conveyance or lease, and that all negotiations will take<br />
place through this firm. Whilst every care is taken in compiling the information, we give no guarantee as to the accuracy thereof and enquiries must satisfy themselves<br />
regarding the description and measurements.
<strong>Tubberclaire</strong> Meadows<br />
4 Bedroom Detached<br />
1558 sq.ft.
4 Bedroom Detached 1558 sq.ft.<br />
House Type - The Brook<br />
Room<br />
Dimensions<br />
Living Room ............... 250 sq. ft.<br />
Kitchen/Dining ............... 452 sq. ft.<br />
Entrance Hall ............... 78 sq. ft.<br />
Room<br />
Dimensions<br />
Bedroom 1 ............... 124 sq. ft.<br />
Bedroom 2 ............... 124 sq. ft.<br />
Bedroom 3 ............... 87 sq. ft.<br />
Bedroom 4 ............... 144 sq. ft.<br />
SELLING AGENTS:<br />
MAIN CONTRACTOR:<br />
Bridgedale<br />
Homes<br />
Disclaimer: These particulars are given on the understanding that they will not be construed as part of a contract, conveyance or lease, and that all negotiations will take<br />
place through this firm. Whilst every care is taken in compiling the information, we give no guarantee as to the accuracy thereof and enquiries must satisfy themselves<br />
regarding the description and measurements.
Directions To <strong>Tubberclaire</strong> Meadows<br />
<strong>Tubberclaire</strong> Meadows<br />
SELLING AGENTS:<br />
MAIN CONTRACTOR:<br />
Bridgedale<br />
Homes<br />
Disclaimer: These particulars are given on the understanding that they will not be construed as part of a contract, conveyance or lease, and that all negotiations will take<br />
place through this firm. Whilst every care is taken in compiling the information, we give no guarantee as to the accuracy thereof and enquiries must satisfy themselves<br />
regarding the description and measurements.






