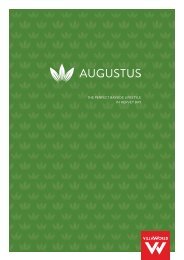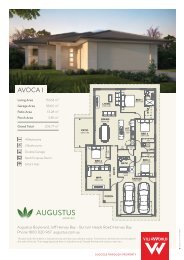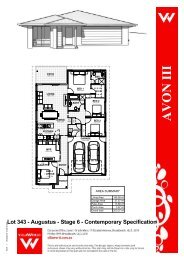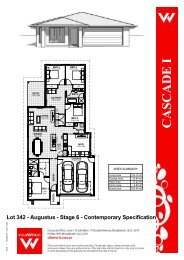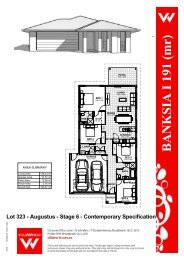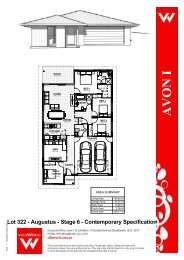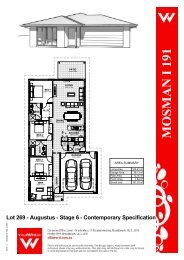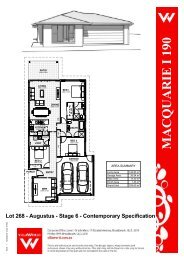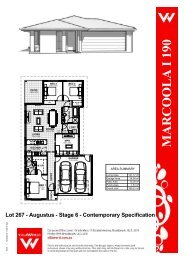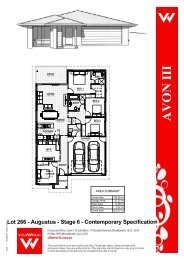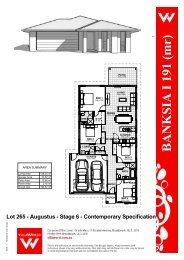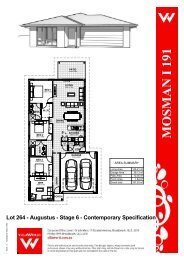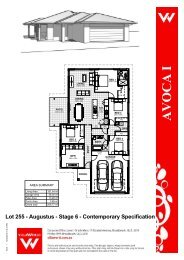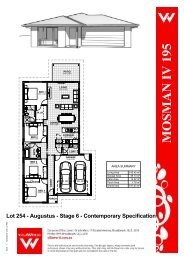Create successful ePaper yourself
Turn your PDF publications into a flip-book with our unique Google optimized e-Paper software.
PATIO<br />
3.02m x 5.54m<br />
DINING<br />
3.00m x 4.87m<br />
MW<br />
SPACE<br />
DW SPACE<br />
KITCHEN<br />
4.25m x 2.80m<br />
W.I.R<br />
BED 1<br />
3.81m x 3.58m<br />
FAMILY<br />
3.30m x 3.70m<br />
HUB<br />
SPACE<br />
ENS.<br />
BROOM LINEN<br />
WM<br />
SPACE<br />
L'DRY<br />
ROBE ROBE<br />
ROBE<br />
BED 2<br />
3.00m x 3.00m<br />
BED 3<br />
3.00m x 3.00m<br />
BATH<br />
BED 4<br />
3.00m x 3.00m<br />
DAYDREAM <strong>II</strong><br />
REF<br />
SPACE<br />
PANTRY<br />
GARAGE<br />
5.75m x 6.00m<br />
MPR<br />
4.25m x 4.38m<br />
ENTRY<br />
PORCH<br />
AREA SUMMARY<br />
Living Area 157.94 m²<br />
Garage Area 37.26 m²<br />
Patio Area 17.23 m²<br />
Porch Area 2.80 m²<br />
Grand total 215.22 m²<br />
<strong>Lot</strong> <strong>324</strong> - Augustus - Stage 6 - Contemporary Specification<br />
Issue: 1 18/08/2015 1:58:03 PM



