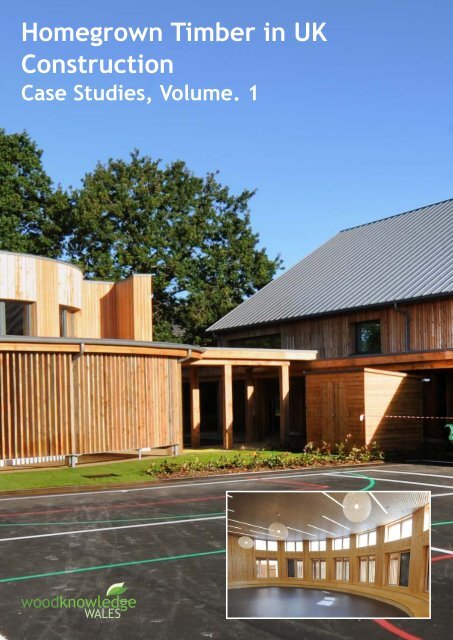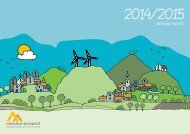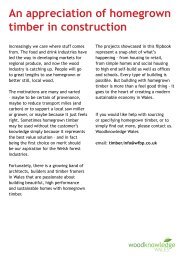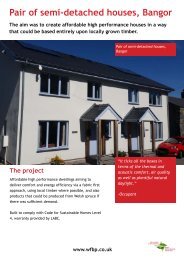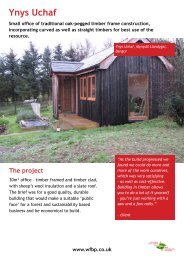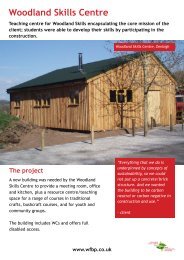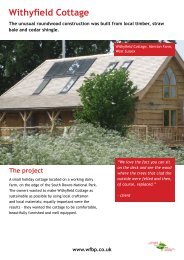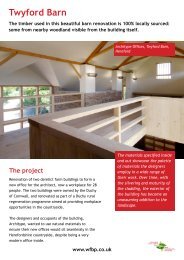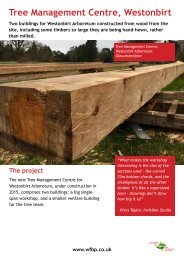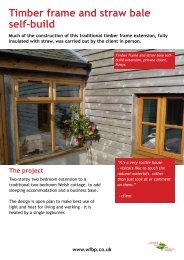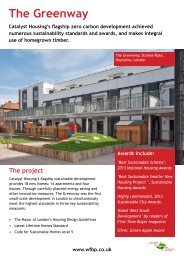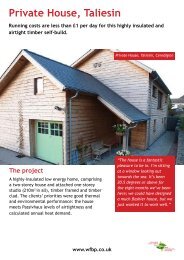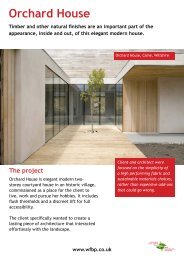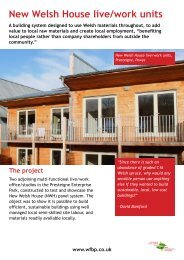Homegrown Timber in UK Construction, Case Studies, Volume. 1
You also want an ePaper? Increase the reach of your titles
YUMPU automatically turns print PDFs into web optimized ePapers that Google loves.
<strong>Homegrown</strong> <strong>Timber</strong> <strong>in</strong> <strong>UK</strong><br />
<strong>Construction</strong><br />
<strong>Case</strong> <strong>Studies</strong>, <strong>Volume</strong>. 1<br />
woodknowledge<br />
WALES
Foreword<br />
Over the last 3 years I have worked closely<br />
with the Wales Forest Bus<strong>in</strong>ess Partnership<br />
as chair of a cross departmental group for<br />
Welsh Government tasked to <strong>in</strong>crease the use<br />
of homegrown timber <strong>in</strong> construction. I am<br />
therefore delighted to have the opportunity<br />
to write some <strong>in</strong>troductory words for this<br />
<strong>in</strong>spir<strong>in</strong>g collection of case studies.<br />
The case studies provide the practical<br />
evidence of the multiple benefits of us<strong>in</strong>g<br />
homegrown timber <strong>in</strong> strengthen<strong>in</strong>g the<br />
local economy, mak<strong>in</strong>g a real contribution<br />
to tackl<strong>in</strong>g climate change and deliver<strong>in</strong>g<br />
the community benefits of warm and<br />
beautiful build<strong>in</strong>gs. They provide the<br />
practical examples of what we hope will be<br />
commonplace through the implementation of<br />
the Wellbe<strong>in</strong>g of Future Generations Act.<br />
This is not just about top down policy as<br />
<strong>in</strong>creas<strong>in</strong>gly people care where stuff comes<br />
from. The food and dr<strong>in</strong>k <strong>in</strong>dustries have<br />
led the way <strong>in</strong> develop<strong>in</strong>g markets for<br />
regional produce, and now the wood <strong>in</strong>dustry<br />
is catch<strong>in</strong>g up. People are go<strong>in</strong>g to great<br />
lengths to use homegrown, or better still,<br />
local wood.<br />
Customer motivations are many and varied –<br />
maybe to be certa<strong>in</strong> of provenance, to reduce<br />
transport miles (and carbon emissions) or<br />
to support a local sawmiller or grower, or<br />
maybe because it just feels right. Sometimes<br />
homegrown timber may be used without<br />
the customer’s knowledge simply because it<br />
represents the best value solution – and <strong>in</strong><br />
fact be<strong>in</strong>g the first choice on merit should be<br />
the aspiration for our forest <strong>in</strong>dustries.<br />
Fortunately, there are an ever expand<strong>in</strong>g<br />
number of highly skilled architects, builders,<br />
jo<strong>in</strong>ers and timber framers <strong>in</strong> Wales that are<br />
passionate about build<strong>in</strong>g beautiful, high<br />
performance and susta<strong>in</strong>able homes with<br />
homegrown and local wood.<br />
The projects showcased here represent a<br />
snap-shot of what’s happen<strong>in</strong>g throughout<br />
the whole of the <strong>UK</strong>, but with an emphasis<br />
on projects <strong>in</strong> Wales – from hous<strong>in</strong>g to retail,<br />
simple homes and social hous<strong>in</strong>g to high end<br />
self-build, as well as offices and schools.<br />
Every type of build<strong>in</strong>g is possible. But build<strong>in</strong>g<br />
with homegrown timber is more than a feel<br />
good th<strong>in</strong>g, and demonstrates what we mean<br />
by green growth as a means of creat<strong>in</strong>g a<br />
modern susta<strong>in</strong>able economy <strong>in</strong> Wales.<br />
Peter Davies<br />
Susta<strong>in</strong>able Futures Commissioner and<br />
Chair, Climate Change Commission for Wales<br />
The purpose of the Wales Forest Bus<strong>in</strong>ess<br />
Partnership is to support the development<br />
of our forests and our forest <strong>in</strong>dustries.<br />
Increas<strong>in</strong>g the demand for homegrown timber<br />
is a key feature of this mission. It is hoped<br />
that these case studies will help to <strong>in</strong>spire<br />
the use of homegrown timber wherever<br />
possible.<br />
If you would like help with specify<strong>in</strong>g,<br />
sourc<strong>in</strong>g or us<strong>in</strong>g homegrown timber, or to<br />
simply f<strong>in</strong>d out more about what we do, we<br />
would love to hear from you.<br />
Email: timber.<strong>in</strong>fo@wfbp.co.uk<br />
Our thanks to author Kate de Sel<strong>in</strong>court<br />
who led this project for us and compiled<br />
the case studies, and especially to all the<br />
owners and designers, who shared their<br />
projects with us and so generously provided<br />
the essential <strong>in</strong>formation and images.
Contents<br />
Beacon Stoves Showroom<br />
Burry Port School<br />
Canolfan Hyddgen<br />
Canolfan Tyfu<br />
Caretaker’s House<br />
Flats and apartments for Catalyst Hous<strong>in</strong>g<br />
Clehonger Passivhaus<br />
Coed-y-Bren<strong>in</strong> Visitor Centre extension<br />
Di Rollo House<br />
Esgair Sawmill<br />
Fforest Lodge<br />
Future Affordable<br />
Glan Gors<br />
Glulam retail structure<br />
The Greenway<br />
Hazeland Holiday Lets<br />
Invisible Studio<br />
The Larch House & The Lime House<br />
New Welsh House live/work units<br />
Orchard House<br />
Pair of semi-detached houses, Bangor<br />
Private House, Talies<strong>in</strong><br />
<strong>Timber</strong> frame and straw bale self-build<br />
Tree Management Centre, Westonbirt<br />
Twyford Barn<br />
Withyfield Cottage<br />
Woodland Skills Centre<br />
Ynys Uchaf<br />
1-2<br />
3-4<br />
5-6<br />
7-8<br />
9-10<br />
11-12<br />
13-14<br />
15-16<br />
17-18<br />
19-20<br />
21-22<br />
23-24<br />
25-26<br />
27-28<br />
29-30<br />
31-32<br />
33-34<br />
35-36<br />
37-38<br />
39-40<br />
41-42<br />
43-44<br />
45-46<br />
47-48<br />
49-50<br />
51-52<br />
53-54<br />
55-56<br />
woodknowledge<br />
WALES
Beacon Stoves Showroom<br />
The build<strong>in</strong>g is designed entirely around the timber available from<br />
the client’s adjo<strong>in</strong><strong>in</strong>g woodland.<br />
Beacon Stoves Showroom,<br />
Newcastle Emlyn, Carmarthenshire<br />
The project<br />
A new 98m 2 showroom for an expand<strong>in</strong>g woodfuel stove<br />
bus<strong>in</strong>ess, <strong>in</strong>clud<strong>in</strong>g a canopied outdoor space, toilets<br />
and an office area.<br />
The build<strong>in</strong>g is designed to showcase various uses<br />
of renewable energy, as well as to demonstrate the<br />
potential of timber as architecture, furniture and fuel.<br />
“Architecture is not often<br />
described through smell, but<br />
this is frequently remarked<br />
upon by visitors to the new<br />
build<strong>in</strong>g.<br />
A liv<strong>in</strong>g breath<strong>in</strong>g structure<br />
giv<strong>in</strong>g off its perfume as it<br />
slowly dries and settles.”<br />
- Architect<br />
Us<strong>in</strong>g local materials and local suppliers was<br />
important, as the bus<strong>in</strong>ess is well-established with a<br />
loyal local clientele.<br />
1<br />
www.wfbp.co.uk
<strong>Construction</strong> method<br />
The team<br />
Post and beam: large, solid timbers were used to<br />
span the 6m space – they are exposed <strong>in</strong>side, clearly<br />
demonstrat<strong>in</strong>g how the build<strong>in</strong>g is constructed.<br />
Client:<br />
Architect:<br />
Beacon Stoves<br />
Rural Office for<br />
Architecture<br />
The showroom is heated by a small pellet stove (which<br />
is a display item). The stove feeds a buffer tank,<br />
which takes the solar hot water supply as well.<br />
The timber story<br />
Trees were client’s own, selected for use based on<br />
length and girth. The timbers for the frame were<br />
processed at a local sawmill <strong>in</strong> Llanboidy. Surplus<br />
timber was used for wall cladd<strong>in</strong>g or furniture.<br />
<strong>Timber</strong>s equivalent to C24 used for the ridge beam,<br />
rafters, columns and eaves beam; equivalent to<br />
C16 for the purl<strong>in</strong>s and studwork – determ<strong>in</strong>ed by<br />
siz<strong>in</strong>g, based on species specific calculations made by<br />
eng<strong>in</strong>eer.<br />
Contractor: Firth & Son<br />
plus local subcontractors<br />
Eng<strong>in</strong>eer:<br />
Dr Aled Davies,<br />
Atebglas Cyf<br />
Date of completion<br />
& cost<br />
July 2011; Approx £1900/m 2<br />
Download fact sheet here<br />
Images: courtesy of Rural Office for Architecture<br />
2
Burry Port School<br />
The client’s vision was to showcase homegrown timber and make it<br />
part of an <strong>in</strong>spir<strong>in</strong>g space for pupils.<br />
Burry Port School, Pembrey,<br />
Carmarthenshire<br />
The project<br />
The amalgamation of an <strong>in</strong>fant and junior school,<br />
accommodat<strong>in</strong>g a total of 210 pupils and a 30-place<br />
nursery class.<br />
“I am proud that it will be<br />
the first Passivhaus school <strong>in</strong><br />
Wales, provid<strong>in</strong>g a top quality<br />
susta<strong>in</strong>able build<strong>in</strong>g for the<br />
children of Burry Port.”<br />
- Cllr Keith Davies<br />
A separate 100m 2 elliptical ‘pod’ build<strong>in</strong>g will act as an<br />
<strong>in</strong>spir<strong>in</strong>g multifunctional space for pupils, encourag<strong>in</strong>g<br />
recreation and team play.<br />
3<br />
www.wfbp.co.uk
<strong>Construction</strong> method<br />
The ma<strong>in</strong> block is constructed with a traditional timber<br />
frame. On-site manufactured Larsen trusses form a void<br />
for blown cellulose <strong>in</strong>sulation. Outside is Bitroc external<br />
sheath<strong>in</strong>g board and timber cladd<strong>in</strong>g, <strong>in</strong>side is OSB.<br />
The elliptical pod is a Brettstapel structure, made up of<br />
multiple strips of softwood securely bonded together with<br />
hardwood dowels for strength and rigidity. The Brettstapel<br />
is <strong>in</strong>sulated externally and clad as ma<strong>in</strong> block.<br />
The timber story<br />
The client’s aim was to promote the use of Welsh/<br />
homegrown timber as a renewable and susta<strong>in</strong>able<br />
resource. Brettstapel uses low grade homegrown timber<br />
as a load-bear<strong>in</strong>g structure, exposed on the <strong>in</strong>terior. In<br />
comb<strong>in</strong>ation with external <strong>in</strong>sulation, Brettstapel provides<br />
an attractive, warm and durable f<strong>in</strong>ish.<br />
<strong>Timber</strong> frame (ma<strong>in</strong> block): Welsh/borders larch<br />
Brettstapel: sourced largely from Welsh woodland, 90%<br />
Sitka spruce and 10% Douglas fir, with beech specified for<br />
the hardwood dowels<br />
Cladd<strong>in</strong>g: untreated Welsh/<strong>UK</strong> grown larch<br />
The team<br />
Client:<br />
Architect:<br />
Carmarthenshire<br />
County Council<br />
Architype<br />
Contractor: WRW Group<br />
Date of completion:<br />
August 2015<br />
Supplier<br />
Welsh/borders larch for frame;<br />
sawn Welsh Sitka spruce and<br />
Douglas fir for Brettstapel:<br />
Pontrilas <strong>Timber</strong>, Herefordshire.<br />
Download Pontrilas timber, fact sheet Herefordshire here<br />
Images: courtesy of George Mikurcik/Architype<br />
4
Canolfan Hyddgen<br />
Built with Welsh softwood, Canolfan Hyddgen was the first build<strong>in</strong>g <strong>in</strong><br />
the world to simultaneously achieve Passivhaus and BREEAM excellent.<br />
Canolfan Hyddgen Offices and<br />
Teach<strong>in</strong>g Centre, Machynlleth<br />
The project<br />
A multi-use build<strong>in</strong>g that serves as both a<br />
learn<strong>in</strong>g centre and offices for Powys County<br />
Council. The client’s ma<strong>in</strong> aims were to reduce<br />
energy consumption, fuel bills and overheads.<br />
“The most comfortable<br />
build<strong>in</strong>g I have ever worked<br />
<strong>in</strong> - and comfortable students<br />
are much easier to teach!”<br />
- Eleri Jones, Tra<strong>in</strong><strong>in</strong>g &<br />
Learn<strong>in</strong>g Coach, & Build<strong>in</strong>g<br />
Manager<br />
They wanted to maximise revenue with a<br />
build<strong>in</strong>g suitable for multiple tenancy and<br />
community use; this has been achieved, with<br />
over 15 tenants <strong>in</strong> the build<strong>in</strong>g.<br />
5<br />
www.wfbp.co.uk
<strong>Construction</strong> method<br />
The build<strong>in</strong>g has a hybrid construction, with an external<br />
timber post-and-beam frame support<strong>in</strong>g offsite-manufactured<br />
closed panels, and an <strong>in</strong>ternal masonry core.<br />
All wall & roof timber cassettes <strong>in</strong> manageable sizes for a<br />
standard crane.<br />
The team devised unique thermal-bridge-free construction<br />
details which the frame supplier and structural eng<strong>in</strong>eer<br />
could guarantee, and that were acceptable to the Passivhaus<br />
Institute.<br />
The timber story<br />
JPW’s policy is to source local and Welsh timber where<br />
possible, this was also desirable to the client; the design<br />
focused on local natural aesthetics and materials. Insulation<br />
was also locally sourced, and a local frame manufacturer and<br />
<strong>in</strong>stallers were used. The requirement for BREEAM excellent<br />
meant all timber was FSC certified.<br />
The team<br />
Client:<br />
Architect:<br />
Powys County<br />
Council<br />
JPW<br />
Contractor: C Sneade<br />
Date of completion<br />
& cost<br />
Jan 2009; £1537/m 2<br />
Pontrilas timber, Herefordshire<br />
Download fact sheet here<br />
External/<strong>in</strong>ternal CLS studs, roof<strong>in</strong>g, counter battens:<br />
Douglas fir, some larch & spruce (Welsh & imported)<br />
External cladd<strong>in</strong>g: Welsh larch<br />
Internal jo<strong>in</strong>ery: spruce & ash (Welsh & imported) <strong>in</strong>clud<strong>in</strong>g<br />
bespoke ash stairs, made <strong>in</strong> Welshpool<br />
Images: courtesy of JPW<br />
6
Canolfan Tyfu<br />
The Ty Unnos system was developed by Coed Cymru and partners<br />
to accommodate the characteristics of fast grow<strong>in</strong>g, low density<br />
homegrown Sitka spruce.<br />
Canolfan Tyfu, Classroom for<br />
Grow<strong>in</strong>g the Future, National<br />
Botanic Garden of Wales<br />
The project<br />
A s<strong>in</strong>gle storey multi-use build<strong>in</strong>g for<br />
educational and social uses built for the<br />
Grow<strong>in</strong>g the Future educational project.<br />
The build<strong>in</strong>g has two large classrooms with<br />
walk <strong>in</strong> storage, a large foyer and two wet<br />
rooms.<br />
“Ty Unnos, ‘a house <strong>in</strong><br />
one night’ owes its orig<strong>in</strong>s<br />
to the Welsh tradition of<br />
erect<strong>in</strong>g a house overnight<br />
on vacant land and claim<strong>in</strong>g<br />
it as a home. The name was<br />
chosen to convey a fast and<br />
adaptable build<strong>in</strong>g system<br />
mak<strong>in</strong>g use of local material<br />
and local labour.”<br />
7<br />
www.wfbp.co.uk
<strong>Construction</strong> method<br />
Ty Unnos offsite construction system. Box beams were<br />
factory assembled <strong>in</strong>to portal frames and fitted with metal<br />
feet and waterproof membrane, then transported to site<br />
and craned <strong>in</strong>to position, enabl<strong>in</strong>g fast and weather-proof<br />
construction onsite.<br />
The hollow section beams and panels maximise <strong>in</strong>sulation<br />
and m<strong>in</strong>imise thermal bridg<strong>in</strong>g - fully <strong>in</strong>sulated with<br />
Warmcel ® 500. Cladd<strong>in</strong>g <strong>in</strong> larch, with natural and<br />
scorched f<strong>in</strong>ishes.<br />
The timber story<br />
Sitka spruce is the most readily available softwood resource<br />
<strong>in</strong> Wales, but until recently has been most widely used for<br />
pallets, fenc<strong>in</strong>g and carcass<strong>in</strong>g.<br />
By eng<strong>in</strong>eer<strong>in</strong>g standard sizes <strong>in</strong>to strong, stable<br />
components - a hollow box section beam and a small<br />
section ladder beam – the Ty Unnos components have been<br />
able to demonstrate higher value uses for Welsh spruce,<br />
prov<strong>in</strong>g adaptable <strong>in</strong> both domestic and non-domestic<br />
build<strong>in</strong>gs.<br />
Structure: (box beams, ladder beams and floor joists):<br />
home-grown C16 Sitka spruce<br />
Cladd<strong>in</strong>g: Welsh larch<br />
The team<br />
Client:<br />
Architect:<br />
The National Botanic<br />
Garden of Wales<br />
Hughes Architects<br />
Contractor: Elements Europe Ltd<br />
Offsite<br />
manufacturer: Kenton Jones Ltd<br />
On site<br />
build:<br />
G Adams <strong>Construction</strong><br />
Date of completion<br />
& cost<br />
December 2013; £1120/m 2 P<br />
Supplier<br />
<strong>Homegrown</strong> C16 Sitka spruce:<br />
Pontrilas <strong>Timber</strong>, Hereford<br />
Welsh larch cladd<strong>in</strong>g: Broadoak,<br />
Welshpool,o<br />
Download fact sheet here<br />
Images: courtesy of Hughes Architects<br />
8
Caretaker’s House<br />
This student project was to design a prototype low cost timber build<strong>in</strong>g,<br />
us<strong>in</strong>g only timber grown and felled on site.<br />
Caretaker’s House, Architectural<br />
Association, Hooke Park, Dorset<br />
The project<br />
A family home for the Hooke Park site<br />
managers, entirely constructed and fitted<br />
out <strong>in</strong> wood from the Hooke Park woodland<br />
surround<strong>in</strong>g the house.<br />
The schematic design was by students at the<br />
Architectural Association (the client); the<br />
design was f<strong>in</strong>alised by architects Invisible<br />
Studio, keep<strong>in</strong>g faithful to the students’<br />
<strong>in</strong>tent.<br />
“Usually wood is dried and<br />
treated before construction,<br />
but by fell<strong>in</strong>g the wood on<br />
site and putt<strong>in</strong>g it to use<br />
immediately, the team has<br />
constructed a low cost home<br />
<strong>in</strong> a very short amount of<br />
time.”<br />
– Inhabitat<br />
9<br />
www.wfbp.co.uk
<strong>Construction</strong> method<br />
Post and beam timber frame, fully <strong>in</strong>sulated, timber clad<br />
and timber-l<strong>in</strong>ed. The construction process was superefficient<br />
of resources, and there were no wet trades<br />
<strong>in</strong>volved at all. Steel m<strong>in</strong>i-piles are the only non-timber<br />
structural item.<br />
While the use of green timber resulted <strong>in</strong> a fair amount of<br />
movement with<strong>in</strong> the construction over the first six months,<br />
the use of tongue and grooved and lapped jo<strong>in</strong>ts, and<br />
careful detail<strong>in</strong>g with airtightness tape throughout, limited<br />
the impact of this.<br />
The timber story<br />
The build took place <strong>in</strong> a very wet summer so the team<br />
could only access timber from the edge of the woodland on<br />
site. This led to the use of a mixture of larch, Douglas fir,<br />
cedar, poplar and spruce.<br />
The team<br />
Client:<br />
Designer:<br />
Architectural<br />
Association<br />
AA students,<br />
Invisible Studio<br />
Contractor: Greenheart<br />
Susta<strong>in</strong>able<br />
<strong>Construction</strong><br />
Structural<br />
eng<strong>in</strong>eer:<br />
Buro Happold<br />
On site build: G Adams<br />
<strong>Construction</strong><br />
Date of completion<br />
& cost<br />
December 2012; £1400/m 2 P<br />
Download fact sheet here<br />
The limited stock of each species was deployed to its most<br />
appropriate use.<br />
Exposed ground beams/posts: Douglas fir<br />
Studwork/protected cladd<strong>in</strong>g: spruce<br />
Exposed cladd<strong>in</strong>g: cedar<br />
Internal jo<strong>in</strong>ery: poplar<br />
Images: courtesy of ©Valerie Bennett 2012, and Invisible Studio<br />
10
Flats and apartments for<br />
Catalyst Hous<strong>in</strong>g<br />
Conventionally constructed development of 208 homes for a social<br />
landlord, maximis<strong>in</strong>g the use of homegrown timber.<br />
Flats and apartments for Catalyst<br />
Hous<strong>in</strong>g, Kilburn<br />
The project<br />
208 new homes <strong>in</strong> several blocks of villas,<br />
maisonettes and apartments<br />
“The use of homegrown<br />
timber on this development<br />
has been commercially<br />
competitive, fit for purpose<br />
and the material is readily<br />
available. Willmott Dixon has<br />
been able to demonstrate<br />
added social value through<br />
the <strong>in</strong>creased use of timber<br />
which is grown <strong>in</strong> Brita<strong>in</strong>.”<br />
– Steve Cook, Wilmott<br />
Dixon<br />
11<br />
www.wfbp.co.uk
<strong>Construction</strong> method<br />
Mixture of apartments built with masonry core/highly<br />
glazed elevations, and terraces hav<strong>in</strong>g traditional<br />
loadbear<strong>in</strong>g masonry construction <strong>in</strong> lower storeys, and<br />
timber upper floors.<br />
The timber story<br />
Wimott Dixon are signed up to the <strong>UK</strong> Contractors’ Group<br />
policy which gives preference to the use of timber and<br />
timber products which are assured as ‘Grown <strong>in</strong> Brita<strong>in</strong>’, to<br />
support <strong>UK</strong> employment and to create a more susta<strong>in</strong>able<br />
future for our forests and woodlands.<br />
Steve Cook, Pr<strong>in</strong>cipal Development Manager for Willmott<br />
Dixon po<strong>in</strong>ts out that specify<strong>in</strong>g homegrown timber is<br />
not necessarily as difficult as people th<strong>in</strong>k: “We used C16<br />
spruce for general carcass<strong>in</strong>g, roof firr<strong>in</strong>gs and rooflight<br />
upstands. We substituted imported plywood with OSB<br />
made <strong>in</strong> Scotland from British timber, and used English<br />
particle board for float<strong>in</strong>g floors; by default, the majority<br />
of external landscap<strong>in</strong>g and fenc<strong>in</strong>g materials are home<br />
grown.<br />
The team<br />
Client:<br />
Designer:<br />
Structural<br />
eng<strong>in</strong>eer:<br />
Catalyst Hous<strong>in</strong>g<br />
Group<br />
Hester Architects<br />
Tully De’Ath<br />
Contractor: Willmott Dixon<br />
Hous<strong>in</strong>g<br />
Date of completion<br />
Due 2015<br />
Suppliers<br />
Suppliers <strong>in</strong>cluded James Jones &<br />
Sons, BSW, Egger, Norbord, and<br />
Lawsons Group<br />
Download fact sheet here<br />
Images: courtesy of Wilmott Dixon<br />
12
Clehonger Passivhaus<br />
Simple form and careful construction have delivered a high quality<br />
Passivhaus below the cost of most custom self builds.<br />
Clehonger Passivhaus, Clehonger,<br />
Hereford<br />
The project<br />
A 4-bedroom timber frame Passivhaus with<br />
high levels of <strong>in</strong>sulation under the floor and<br />
<strong>in</strong> the walls and roof, and triple glaz<strong>in</strong>g. The<br />
structure is airtight to 0.24ach @50Pa, and is<br />
ventilated via MVHR.<br />
The occupants report steady <strong>in</strong>door<br />
temperatures around 20-21 degrees C, even<br />
early on w<strong>in</strong>ter morn<strong>in</strong>gs, and low energy bills.<br />
“The Larsen truss method<br />
allows the use of timber<br />
available off the shelf. It<br />
means you don’t need to<br />
order specialist products like<br />
I-beams, and also gives more<br />
versatility with wall thickness<br />
- you can do whatever you<br />
want.”<br />
– Mike Whitfield<br />
13<br />
www.wfbp.co.uk
<strong>Construction</strong> method<br />
The house is built on an <strong>in</strong>sulated concrete raft. The timber<br />
frame, constructed <strong>in</strong> situ, comprises a 100mm stud wall<br />
with Larsen truss extensions, which allow for a deep layer<br />
of blown cellulose <strong>in</strong>sulation. The house is clad <strong>in</strong> a mix of<br />
Douglas fir and lime render.<br />
The timber story<br />
Mike Whitfield’s company policy is to use homegrown and<br />
local timber wherever possible, to m<strong>in</strong>imize environmental<br />
impact and support the local timber <strong>in</strong>dustry. <strong>Homegrown</strong><br />
timber used <strong>in</strong>cluded mixed C16 softwood, Hereford oak,<br />
and Scottish softwood I-beams.<br />
The team<br />
Architect:<br />
Howard<br />
Meadowcroft<br />
Contractor<br />
and client: Mike Whitfield<br />
Cost<br />
£1390/m 2<br />
Download fact sheet here<br />
<strong>Timber</strong> frame: mixed local softwood, ma<strong>in</strong>ly Sitka spruce<br />
but also some Douglas fir from Wales/borders; chosen as it<br />
is readily available locally from nearby Pontrilas sawmill.<br />
Floors, balustrades and other jo<strong>in</strong>ery <strong>in</strong> oak and external<br />
cladd<strong>in</strong>g <strong>in</strong> Douglas fir - both chosen for durability and<br />
attractiveness.<br />
Images: courtesy of Mike Whitfield and Rob White<br />
14
Coed-y-Bren<strong>in</strong> Visitor Centre<br />
extension<br />
Brita<strong>in</strong>’s first build<strong>in</strong>g constructed us<strong>in</strong>g Brettstapel from<br />
homegrown softwoods.<br />
Coed-y-Bren<strong>in</strong> Visitor Centre<br />
extension, Snowdonia National<br />
Park<br />
The project<br />
New extension <strong>in</strong>clud<strong>in</strong>g bike hire facility, shop, extra<br />
WCs, conference room and cafe overflow area.<br />
The brief was to design an exemplar build<strong>in</strong>g us<strong>in</strong>g<br />
Welsh grown softwoods, and to be cost effective but<br />
not ‘cheap’. Durability externally and <strong>in</strong>ternally were<br />
very important as it needs to withstand heavy (and<br />
muddy!) use.<br />
“Brettstapel is an ecological<br />
choice, mak<strong>in</strong>g best use of<br />
low grade timbers usually<br />
dismissed <strong>in</strong> construction.”<br />
- Architype<br />
The build<strong>in</strong>g is well <strong>in</strong>sulated with good natural light,<br />
and the high thermal mass and the moisture-buffer<strong>in</strong>g<br />
properties of the Brettstapel structure contribute to<br />
stable <strong>in</strong>door conditions.<br />
15<br />
www.wfbp.co.uk
<strong>Construction</strong> method<br />
Brettstapel structure with an exterior <strong>in</strong>sulated envelope<br />
filled with cellulose fibre <strong>in</strong>sulation.<br />
Brettstapel is made up of short leaves of softwood held<br />
together with super-dried hardwood dowels. The dowels<br />
are knocked <strong>in</strong>to the stacked leaves where they swell and<br />
tighten the assembly <strong>in</strong>to a rigid load-bear<strong>in</strong>g panel. The<br />
Brettstapel was constructed offsite, contribut<strong>in</strong>g to high<br />
build<strong>in</strong>g quality and reduced time on site.<br />
The timber story<br />
The Forestry Commission wanted the special character of<br />
the location to be preserved, and acknowledged <strong>in</strong> choice<br />
of materials, which drove the decision to use Brettstapel.<br />
Ma<strong>in</strong> load-bear<strong>in</strong>g structure: Sitka spruce and Douglas fir<br />
External Cladd<strong>in</strong>g: larch (<strong>in</strong>clud<strong>in</strong>g trees from the site<br />
itself) and untreated local Douglas fir deck<strong>in</strong>g and handrails:<br />
untreated local Douglas fir floor and skirt<strong>in</strong>g: oak and ash<br />
respectively, sourced and processed locally<br />
Balcony: Western red cedar from Welsh forests - hav<strong>in</strong>g<br />
silvered with age, this timber is ideal for outdoors deck<strong>in</strong>g<br />
as it is highly resilient to decay.<br />
The team<br />
Client and supplier: Forestry<br />
Commission Wales (now Natural<br />
Resources Wales)<br />
Architect:<br />
Architype<br />
Contractor: Poch<strong>in</strong> <strong>Construction</strong><br />
Limited (on-site)<br />
Williams Homes<br />
Bala (off-site)<br />
Date of completion<br />
& cost<br />
June 2013; £3000/m 2<br />
Download fact sheet here<br />
Images: courtesy of Architype<br />
16
Di Rollo House<br />
MAKAR design and deliver high performance build<strong>in</strong>gs around the<br />
properties of the Scottish timber resource.<br />
Di Rollo House, Ullapool, Scottish<br />
Highlands<br />
The project<br />
This 110m 2 private house forms three terraces,<br />
stepp<strong>in</strong>g back to allow direct solar ga<strong>in</strong> and<br />
views, under a s<strong>in</strong>gle slop<strong>in</strong>g roof f<strong>in</strong>ished with<br />
turf. Untreated larch cladd<strong>in</strong>g was employed<br />
to the external walls, which will weather to a<br />
silver-grey colour over time.<br />
“Draw<strong>in</strong>g <strong>in</strong>spiration from the<br />
strong and highly developed<br />
timber construction culture<br />
of Alp<strong>in</strong>e Europe, MAKAR<br />
have honed their knowledge<br />
of modern construction<br />
methods to get the optimum<br />
performance from home<br />
grown timber”<br />
17<br />
www.wfbp.co.uk
<strong>Construction</strong> method<br />
Superstructure and timber panels were manufactured<br />
off-site then craned <strong>in</strong>to position on site. Work<strong>in</strong>g offsite<br />
enables construction to progress <strong>in</strong> a controlled<br />
environment. This reduces the risk of delays caused by<br />
adverse weather conditions and improves the quality<br />
control of assembled components.<br />
The timber story<br />
Scottish timber is an abundant yet under-utilised resource<br />
that covers much of the Scottish Highlands, and MAKAR<br />
aims to deliver a progressive timber-based design and build<br />
system that is rooted <strong>in</strong> these resources. This reduces the<br />
carbon footpr<strong>in</strong>t of MAKAR’s build<strong>in</strong>gs, and stimulates a<br />
regional <strong>in</strong>dustry that feeds local <strong>in</strong>vestment.<br />
Locally sourced timber, used to a non-chemically treated<br />
specification.<br />
Post and beam frame: Douglas fir<br />
Cladd<strong>in</strong>g: larch<br />
Carcass<strong>in</strong>g: spruce<br />
The team<br />
Designer and Contractor:<br />
MAKAR<br />
Date of completion<br />
2009<br />
Download fact sheet here<br />
Images: courtesy of MAKAR Ltd<br />
18
Esgair Sawmill<br />
A large s<strong>in</strong>gle span build<strong>in</strong>g for Esgair <strong>Timber</strong>’s expand<strong>in</strong>g sawmill<br />
operation – as far as the clients know, the biggest timber s<strong>in</strong>gle span<br />
<strong>in</strong> Wales.<br />
Sawmill Build<strong>in</strong>g, Esgair <strong>Timber</strong>,<br />
Machynlleth<br />
The project<br />
A large s<strong>in</strong>gle span build<strong>in</strong>g for Esgair <strong>Timber</strong>’s<br />
expand<strong>in</strong>g sawmill operation, 50m long with<br />
a 20m span. The ma<strong>in</strong> purpose is shelter<strong>in</strong>g<br />
workers and equipment, but the build<strong>in</strong>g also<br />
serves as a demonstration to customers that<br />
a large s<strong>in</strong>gle span build<strong>in</strong>g can be made from<br />
local timber.<br />
“Belfast trusses are a<br />
Victorian design orig<strong>in</strong>ally<br />
devised by the Harland and<br />
Woolf shipyard to create the<br />
huge spans needed, <strong>in</strong> a way<br />
that can be nailed together<br />
by unskilled labour, from<br />
ungraded timber<br />
– and this is what we did<br />
too.”<br />
The exterior showcases a range of cladd<strong>in</strong>g<br />
materials and styles.<br />
19<br />
www.wfbp.co.uk
<strong>Construction</strong> method<br />
Post and beam frame with Belfast truss roof, timber clad.<br />
The Belfast truss roof was constructed <strong>in</strong> the same way as<br />
the Victorian orig<strong>in</strong>als, us<strong>in</strong>g unskilled labour and ungraded<br />
timber, though with modern fix<strong>in</strong>gs.<br />
Although the span is so large, an entire build<strong>in</strong>g of this k<strong>in</strong>d<br />
can be transported to site <strong>in</strong> pieces, none of which are<br />
longer than 6.5m.<br />
The timber story<br />
As a forest owner, the client wished to use their own timber<br />
to create a demonstration build<strong>in</strong>g for their bus<strong>in</strong>ess – all<br />
timber was sourced from with<strong>in</strong> 200m of the site.<br />
Trusses: Sitka spruce and western hemlock<br />
Purl<strong>in</strong>s and cladd<strong>in</strong>g: Sitka spruce<br />
Posts: Douglas fir, 300mm+ poles (whole trunks)<br />
The team<br />
Client, designer, contractor<br />
and supplier: Esgair <strong>Timber</strong><br />
Date of completion<br />
& cost<br />
2009; Materials and labour<br />
client’s own, but Esgair <strong>Timber</strong><br />
calculate that an equivalent build<br />
for another client would cost ~<br />
£1,000/m 2<br />
Download fact sheet here<br />
Images: courtesy of Esgair <strong>Timber</strong><br />
20
Fforest Lodge<br />
Japanese larch felt an appropriate, almost poetic choice for the<br />
construction of this Japanese-<strong>in</strong>spired home.<br />
Fforest Lodge, Wye Valley<br />
The project<br />
Contemporary remodell<strong>in</strong>g of former brickbuilt<br />
forester’s cottage, reta<strong>in</strong><strong>in</strong>g the orig<strong>in</strong>al<br />
footpr<strong>in</strong>t and ground floor exterior walls, with<br />
a two-storey timber frame extension above,<br />
resembl<strong>in</strong>g a set of <strong>in</strong>tersect<strong>in</strong>g cubes.<br />
“We have created a lovely,<br />
light airy home – which also<br />
features a Japanese room<br />
complete with slid<strong>in</strong>g walls<br />
and tatami matt<strong>in</strong>g, and a<br />
large roof terrace at the<br />
height of the surround<strong>in</strong>g<br />
tree canopy.”<br />
Built as the clients’ home (though currently a<br />
holiday let while owners are overseas).<br />
21<br />
www.wfbp.co.uk
<strong>Construction</strong> method<br />
<strong>Timber</strong> frame us<strong>in</strong>g comb<strong>in</strong>ation of Welsh-grown Japanese<br />
larch (for roof and floor joists and <strong>in</strong>ternal stud walls) and<br />
imported spruce (for external panels). S<strong>in</strong>gle-ply membrane<br />
roof.<br />
The timber story<br />
Hav<strong>in</strong>g learned of the plight of homegrown Japanese larch<br />
from Woodknowledge Wales, the clients decided to use the<br />
project to showcase its suitability as a structural timber,<br />
us<strong>in</strong>g the TV programme Grand Designs as the platform.<br />
All roof joists and <strong>in</strong>ternal walls were made us<strong>in</strong>g local<br />
Japanese larch, and the house is also clad <strong>in</strong> the same<br />
timber.<br />
The orig<strong>in</strong>al <strong>in</strong>tention was for the frame to be all Japanese<br />
larch too, but for reasons of economy, the f<strong>in</strong>al construction<br />
used mixed species with sufficient Japanese larch to<br />
demonstrate its suitability as a structural timber.<br />
The team<br />
Client:<br />
Nigel & Tamayo<br />
Hussey<br />
Contractor: Brett Wild<strong>in</strong><br />
Structural<br />
Eng<strong>in</strong>eer:<br />
<strong>Timber</strong><br />
frame:<br />
Brian Spencer<br />
Fforest <strong>Timber</strong><br />
Eng<strong>in</strong>eer<strong>in</strong>g Ltd<br />
Date of completion<br />
& cost<br />
August 2013; £800/m 2<br />
(remodell<strong>in</strong>g)<br />
Download fact sheet here<br />
Images: courtesy of Nigel Hussey<br />
22
Future Affordable<br />
Scottish C16 timber is abundant, but often overlooked for structural<br />
use <strong>in</strong> favour of wood from northern European sources.<br />
Future Affordable Low Carbon<br />
Demonstration Homes,<br />
Dunferml<strong>in</strong>e, Fife<br />
The project<br />
Terrace of three two-bedroom social homes<br />
demonstrat<strong>in</strong>g a way to achieve low carbon<br />
targets us<strong>in</strong>g offsite construction, comb<strong>in</strong><strong>in</strong>g<br />
two complementary systems.<br />
The designers wanted to<br />
demonstrate that C16 Sitka<br />
spruce has the required<br />
structural strength for use<br />
<strong>in</strong> all the components of two<br />
storey hous<strong>in</strong>g, and that it<br />
has significant local economic<br />
and carbon emission benefits.<br />
An <strong>in</strong>tegral part of both systems is the<br />
optimised use of Scottish C16 timber, as a<br />
carbon-efficient build<strong>in</strong>g material.<br />
23<br />
www.wfbp.co.uk
The team<br />
<strong>Construction</strong> method<br />
Off-site manufactured closed panel system (K2)<br />
<strong>in</strong>corporat<strong>in</strong>g e.Core pods. The K2 System is optimised<br />
for the use of C16 Scottish timber, m<strong>in</strong>imis<strong>in</strong>g thermal<br />
bridg<strong>in</strong>g to achieve 2013 / 2016 fabric first standards.<br />
The e.Core pods are manufactured off-site from<br />
NailLam (nailed, stacked plank timber panels) us<strong>in</strong>g<br />
100% Scottish C16 timber. They conta<strong>in</strong> the bathroom,<br />
kitchen and all the electrical, heat<strong>in</strong>g and ventilation<br />
services, greatly reduc<strong>in</strong>g site work by service trades.<br />
The timber story<br />
<strong>Homegrown</strong> timber was used for the outer shell,<br />
for the <strong>in</strong>termediate floors and roof trusses and <strong>in</strong><br />
the serviced e.Core, to demonstrate that it has the<br />
required structural strength for all components of two<br />
storey hous<strong>in</strong>g, and that the result<strong>in</strong>g dwell<strong>in</strong>gs can be<br />
comfortable and energy efficient.<br />
K2 is a breathable system, and the massive NailLam<br />
core acts as a water vapour buffer for the liv<strong>in</strong>g<br />
spaces. It conta<strong>in</strong>s 1 ton of timber which evens out the<br />
heat<strong>in</strong>g and cool<strong>in</strong>g cycle of the house.<br />
Client:<br />
Architect:<br />
K<strong>in</strong>gdom Hous<strong>in</strong>g<br />
Association<br />
Kraft Architecture<br />
/David Blaikie<br />
Architects<br />
Contractor: Spr<strong>in</strong>gfield Properties<br />
PLC<br />
Eng<strong>in</strong>eer<strong>in</strong>g: Hannah Reed<br />
Associates<br />
Additional consultancy and<br />
research: Ed<strong>in</strong>burgh Napier<br />
University<br />
Date of completion<br />
February 2013<br />
Suppliers<br />
Scottish Sitka spruce: BSW, Boat<br />
of Garten, Inverness-shire.<br />
Jo<strong>in</strong>ery: BSW <strong>Timber</strong>, CCG (OSM)<br />
Ltd & Ochil <strong>Timber</strong> Products Ltd<br />
Download fact sheet here<br />
Images: courtesy of David Blaikie Architects and Bruce Newlands/Kraft Architecture<br />
24
Glan Gors<br />
Houses constructed <strong>in</strong> Welsh grown softwood and assembled <strong>in</strong> a<br />
matter of hours, with external f<strong>in</strong>ishes, service connections and<br />
landscap<strong>in</strong>g completed <strong>in</strong> under eight weeks.<br />
Glan Gors development,<br />
Dolwyddelan, Conwy<br />
The project<br />
Much-needed development of four semidetached<br />
properties <strong>in</strong> a Snowdonia village,<br />
built for social hous<strong>in</strong>g landlord Cymdeithas Tai<br />
Clwyd <strong>in</strong> the Ty Unnos system, on land specially<br />
released for the purpose by the Forestry<br />
Commission (now Natural Resources Wales).<br />
“It was excit<strong>in</strong>g to see a<br />
semi-detached house formed<br />
on the site with<strong>in</strong> daylight<br />
hours. It’s a far cry from<br />
conventional build<strong>in</strong>g work,<br />
with all the plann<strong>in</strong>g and<br />
construction work hav<strong>in</strong>g<br />
taken place with<strong>in</strong> the<br />
compound of a clean factory<br />
space.”<br />
– client development manager<br />
25<br />
www.wfbp.co.uk
<strong>Construction</strong> method<br />
Ty Unnos Modular developed by Elements Europe: offsite<br />
manufacture of homegrown timber frame s<strong>in</strong>gle-storey<br />
modules, highly <strong>in</strong>sulated with Warmcel ® 500.<br />
The modules were fully fitted and f<strong>in</strong>ished <strong>in</strong>ternally offsite,<br />
with bathroom, kitchen, w<strong>in</strong>dows and doors assembled,<br />
wired and plumbed <strong>in</strong> the factory, then transported to site.<br />
They were then craned <strong>in</strong>to their comb<strong>in</strong>ed position, and<br />
f<strong>in</strong>ished externally with a ra<strong>in</strong> screen of render, slate and<br />
cladd<strong>in</strong>g, giv<strong>in</strong>g a conventional appearance.<br />
The timber story<br />
The Ty Unnos system was developed by Coed Cymru<br />
and partners tak<strong>in</strong>g <strong>in</strong>to account the characteristics of<br />
fast grow<strong>in</strong>g, low density homegrown Sitka spruce, by<br />
eng<strong>in</strong>eer<strong>in</strong>g standard sizes <strong>in</strong>to strong, stable components:<br />
a hollow box section beam and a small section ladder beam.<br />
The box beam can be used as a load bear<strong>in</strong>g element and<br />
a 210mm x 210mm beam can span up to 4.8 metres; the<br />
ladder beam can be used as a floor joist with spans of up to<br />
3 metres, and as a non-load bear<strong>in</strong>g wall stud.<br />
The team<br />
Client:<br />
Designer:<br />
Cymdeithas Tai<br />
Clwyd<br />
J Ross Developments,<br />
Oswestry<br />
Contractor: J R Pickstock Ltd,<br />
Oswestry <strong>Timber</strong><br />
Offsite<br />
Manufacturer: Elements Europe<br />
Ltd, Oswestry<br />
Date of completion<br />
& cost<br />
January 2011; £1096 / m 2<br />
Download fact sheet here<br />
Images: courtesy of Coed Cymru<br />
26
Glulam retail structure<br />
An <strong>in</strong>door retail structure made up of 60 <strong>in</strong>dividually shaped beams,<br />
entirely from Cornish-grown larch.<br />
Larch glulam structure for Harris<br />
& Hoole coffee shop, Stansted<br />
Airport<br />
The project<br />
Decorative <strong>in</strong>door glulam structure to create<br />
an attractive space for customers to l<strong>in</strong>ger<br />
while wait<strong>in</strong>g at the airport. Made from <strong>UK</strong><br />
grown larch, manufactured by Buckland<br />
<strong>Timber</strong>.<br />
“The designers were<br />
presented with <strong>UK</strong> larch,<br />
Siberian larch and spruce<br />
samples: <strong>UK</strong> larch was chosen<br />
for the <strong>in</strong>terest<strong>in</strong>g gra<strong>in</strong><br />
features and colour.”<br />
– Rob<strong>in</strong> Nicholson<br />
27<br />
www.wfbp.co.uk
<strong>Construction</strong> method<br />
There are about 60 beams, each one <strong>in</strong>dividual, and<br />
tapered at random angles. The beams are connected by<br />
fully recessed / <strong>in</strong>visible brackets.<br />
The whole structure was cut and then assembled for<br />
check<strong>in</strong>g <strong>in</strong> the Buckland <strong>Timber</strong> factory, before be<strong>in</strong>g<br />
disassembled and transported to site to be re-erected.<br />
The team<br />
Client:<br />
Designer:<br />
Harris and Hoole<br />
coffee shop<br />
Path Design<br />
Contractor: LPL <strong>Construction</strong><br />
Services, Buckland<br />
<strong>Timber</strong><br />
The timber story<br />
Buckland <strong>Timber</strong> are keen on us<strong>in</strong>g homegrown timber <strong>in</strong><br />
glulam manufacture, and are now us<strong>in</strong>g homegrown larch<br />
glulam <strong>in</strong> structural applications.<br />
Project<br />
managers:<br />
Supplier<br />
Cube LLP<br />
The designers of the coffee shop were presented with <strong>UK</strong><br />
larch, Siberian larch and spruce samples: <strong>UK</strong> larch (from<br />
Duchy <strong>Timber</strong> <strong>in</strong> Cornwall) was chosen for the <strong>in</strong>terest<strong>in</strong>g<br />
gra<strong>in</strong> features and colour.<br />
Glulam manufactured by Buckland<br />
<strong>Timber</strong><br />
Pontrilas timber, Herefordshire<br />
Download fact sheet here<br />
Images: courtesy of Buckland <strong>Timber</strong><br />
28
The Greenway<br />
Catalyst Hous<strong>in</strong>g’s flagship zero carbon development achieved<br />
numerous susta<strong>in</strong>ability standards and awards, and makes <strong>in</strong>tegral<br />
use of homegrown timber.<br />
The Greenway, Sta<strong>in</strong>es Road,<br />
Hounslow, London<br />
Awards <strong>in</strong>clude:<br />
The project<br />
Catalyst Hous<strong>in</strong>g’s flagship susta<strong>in</strong>able development<br />
provides 18 new homes; 14 apartments and four<br />
houses. Through carefully planned energy sav<strong>in</strong>g and<br />
other <strong>in</strong>novative measures, The Greenway was the first<br />
small-scale development <strong>in</strong> London to simultaneously<br />
meet the highest standards <strong>in</strong> three key susta<strong>in</strong>ability<br />
measures:<br />
• The Mayor of London’s Hous<strong>in</strong>g Design Guidel<strong>in</strong>es<br />
• Latest Lifetime Homes Standard<br />
• Code for Susta<strong>in</strong>able Homes level 5<br />
‘Best Susta<strong>in</strong>able Scheme’,<br />
2013 National Hous<strong>in</strong>g Awards<br />
‘Best Susta<strong>in</strong>able Smaller New<br />
Hous<strong>in</strong>g Project ’, Susta<strong>in</strong>able<br />
Hous<strong>in</strong>g Awards.<br />
Highly commended, 2013<br />
Susta<strong>in</strong>able City Awards.<br />
Voted ‘Best Small<br />
Development’ by readers of<br />
First Time Buyer magaz<strong>in</strong>e<br />
Silver, Green Apple Award<br />
29<br />
www.wfbp.co.uk
<strong>Construction</strong> method<br />
The specific location of the site required a heavyweight<br />
construction, however the highly <strong>in</strong>sulated external walls to<br />
the front and rear were formed with homegrown softwood<br />
studs, and clad with OSB, before be<strong>in</strong>g <strong>in</strong>sulated.<br />
The timber story<br />
Willmott Dixon is a supporter of Grown <strong>in</strong> Brita<strong>in</strong>, and its<br />
procurement policy gives preference to the use of timber<br />
and timber products which are assured as ‘Grown <strong>in</strong><br />
Brita<strong>in</strong>’, to create a more susta<strong>in</strong>able future for our forests<br />
and woodlands.<br />
Client Catalyst Hous<strong>in</strong>g was also keen to use homegrown<br />
timber to supports jobs, the rural economy and social<br />
value.<br />
The team<br />
Client:<br />
Architect:<br />
Catalyst Hous<strong>in</strong>g<br />
Group<br />
MEPK Architects<br />
Contractor: Wilmott Dixon<br />
Hous<strong>in</strong>g<br />
Build<strong>in</strong>g<br />
services:<br />
EngDesign Ltd<br />
Date of completion<br />
November 2012<br />
Download fact sheet here<br />
Studwork for external frame: 47 x 150mm C16 FSC<br />
Certified Spruce from James Jones, Scotland<br />
Internal cladd<strong>in</strong>g: Norbord Sterl<strong>in</strong>g OSB from Scotland<br />
Images: courtesy of Andrew Geldard<br />
30
Hazeland Holiday Lets<br />
Locally sourced oak seemed the ideal material for an eco tourism<br />
location.<br />
Hazeland Holiday Lets, Wiltshire<br />
The project<br />
Conversion of a steel portal frame barn to form three<br />
self cater<strong>in</strong>g holiday lets open<strong>in</strong>g out <strong>in</strong>to the garden<br />
and nearby woodland. A district biomass system has<br />
been <strong>in</strong>stalled <strong>in</strong> the converted barn to heat both the<br />
holiday lets and the ma<strong>in</strong> house, while solar PV cells<br />
on the south fac<strong>in</strong>g roof, produce the electricity.<br />
Wood burners allow localised heat<strong>in</strong>g to the ma<strong>in</strong> liv<strong>in</strong>g<br />
spaces.<br />
Rather than the familiar barn<br />
conversions that restore and<br />
reuse an already beautiful<br />
structure, this scheme<br />
started from a rather less<br />
elegant steel barn, so it had<br />
to create an aesthetic of its<br />
own, creat<strong>in</strong>g an entirely new<br />
feel with expressive natural<br />
materials.<br />
31<br />
www.wfbp.co.uk
<strong>Construction</strong> method<br />
Retrofit to steel framed structure with part masonry cavity<br />
wall and part structural timberwork<br />
The timber story<br />
Sitt<strong>in</strong>g on the edge of a wood owned by the clients it<br />
was decided very early on that the scheme would seek to<br />
connect the new holiday dwell<strong>in</strong>gs to the forest. Locally<br />
sourced oak seemed the ideal material for an eco tourism<br />
location, and also for longevity and resilience.<br />
The jo<strong>in</strong>ted English oak profiled cladd<strong>in</strong>g, sourced from<br />
local woodlands, was supplied by Vastern <strong>Timber</strong>.<br />
The team<br />
Architect:<br />
Elk<strong>in</strong>s Architects<br />
Contractor: Elk<strong>in</strong>s Architects<br />
Structual<br />
eng<strong>in</strong>eer:<br />
M&E:<br />
Hambleton<br />
Partnership<br />
IDDEA<br />
Date of completion<br />
& cost<br />
Summer 2014; £1100/m 2 not<br />
<strong>in</strong>clud<strong>in</strong>g renewables<br />
Download fact sheet here<br />
Images: courtesy of Elk<strong>in</strong>s Architects<br />
32
Invisible Studio<br />
An exercise <strong>in</strong> economy – “of all the build<strong>in</strong>gs I’ve done, this is the<br />
most frugal.”<br />
Invisible Studio, near Bath<br />
The project<br />
New studio for architecture and design<br />
practice. The project was an exercise <strong>in</strong><br />
build<strong>in</strong>g with m<strong>in</strong>imal cost and m<strong>in</strong>imal design,<br />
by unskilled labour, allow<strong>in</strong>g for improvisation.<br />
“In my own woodland,<br />
I wanted to build <strong>in</strong> an<br />
<strong>in</strong>formal, loose fit way, just<br />
us<strong>in</strong>g materials and people to<br />
hand.”<br />
- Piers Taylor<br />
The build<strong>in</strong>g is lightweight and well <strong>in</strong>sulated<br />
and draughtproofed, so well suited to its<br />
sporadic occupation; it can be heated quickly<br />
(with<strong>in</strong> 15 m<strong>in</strong>utes) even after stand<strong>in</strong>g empty.<br />
33<br />
www.wfbp.co.uk
<strong>Construction</strong> method<br />
Post and beam: the construction system avoids any complex<br />
carpentry, and attempts to achieve a relative precision with<br />
rough hewn materials and unskilled labour: no one who<br />
worked on the project had constructed a build<strong>in</strong>g before.<br />
The timber story<br />
The designer particularly enjoys work<strong>in</strong>g with constra<strong>in</strong>ts of<br />
th<strong>in</strong>n<strong>in</strong>gs and sometimes lower grade timber, to make best<br />
use of this underutilised resource. The timber, untreated<br />
and unseasoned larch, came entirely from the woodland<br />
site of the studio itself. It was all milled over the two days<br />
that a mobile saw was booked.<br />
This constra<strong>in</strong>t <strong>in</strong>formed the build<strong>in</strong>g design, and was<br />
embraced – for example, the cladd<strong>in</strong>g that was milled after<br />
the structural timbers was just enough to partially clad the<br />
studio - hence the stripes.<br />
The team<br />
Client:<br />
Invisible Studio<br />
Designer: Invisible Studio/the<br />
construction team<br />
<strong>Construction</strong>: Invisible Studio<br />
team with the help<br />
of neighbours and<br />
friends (all paid an<br />
equal rate)<br />
Date of completion<br />
& cost<br />
June 2014; < £275/m 2<br />
Download fact sheet here<br />
The project was self-scaffolded by timber that was<br />
ultimately part of the build<strong>in</strong>g, so expensive scaffold hire<br />
was avoided.<br />
Images: courtesy of Andy Matthews and Piers Taylor<br />
34
The Larch House & The<br />
Lime House<br />
Two social homes built and certified as Passivhaus, us<strong>in</strong>g Welsh<br />
timber throughout – for structure, cladd<strong>in</strong>g and jo<strong>in</strong>ery.<br />
Larch House & Lime House, The<br />
Works, Ebbw Vale<br />
The project<br />
One 3-bedroom and one 2-bedroom Passivhaus<br />
built for the United Welsh Hous<strong>in</strong>g Association.<br />
The designs were w<strong>in</strong>ners of the BRE’s Welsh<br />
Passivhaus competition for show homes for the<br />
2010 Eisteddfodd.<br />
“We can’t believe how<br />
lucky we are. This house is<br />
everyth<strong>in</strong>g we could wish for<br />
and more. We look around<br />
the rooms, how warm it is,<br />
it’s amaz<strong>in</strong>g, so well built,<br />
so well thought out, the kids<br />
love it; it’s a dream come<br />
true.”<br />
- occupant<br />
35<br />
www.wfbp.co.uk
<strong>Construction</strong> method<br />
Closed panel softwood frame: <strong>in</strong> order to use Welsh timber,<br />
the depth of the studs was limited to 225mm, which is the<br />
largest available section of Welsh C16 softwood. Although<br />
more than double the normal thickness for closed panels,<br />
further <strong>in</strong>sulation was added <strong>in</strong>side and outside thus<br />
achiev<strong>in</strong>g the very low u-values required by the Passivhaus<br />
standard. The <strong>in</strong>sulated envelope forms a simple box, with<br />
a conventional timber roof above.<br />
The timber story<br />
A key part of the competition brief was to use local<br />
materials and products where possible, to m<strong>in</strong>imise<br />
embodied energy from transport and to encourage the<br />
development of the Welsh susta<strong>in</strong>able construction sector.<br />
The team<br />
Client:<br />
Architect:<br />
United Welsh<br />
Hous<strong>in</strong>g Association<br />
Bere:architects<br />
Contractor: Pendragon Design<br />
and Build Ltd<br />
<strong>Timber</strong><br />
Frame:<br />
Holbrook <strong>Timber</strong><br />
Frame<br />
Date of completion<br />
July 2010<br />
Download fact sheet here<br />
Structure/<strong>in</strong>ternal jo<strong>in</strong>ery: Welsh Sitka spruce<br />
Cladd<strong>in</strong>g/external jo<strong>in</strong>ery: Welsh larch, supplied by<br />
Pembrokeshire <strong>Timber</strong> Store<br />
Passivhaus certified w<strong>in</strong>dows and door of Lime House:<br />
Welsh larch, thermally modified <strong>in</strong> Anglesey<br />
Images: courtesy of Jefferson Smith and G Pargeter<br />
36
New Welsh House live/work units<br />
A build<strong>in</strong>g system designed to use Welsh materials throughout, to add<br />
value to local raw materials and create local employment, “benefit<strong>in</strong>g<br />
local people rather than company shareholders from outside the<br />
community.”<br />
New Welsh House live/work units,<br />
Presteigne, Powys<br />
The project<br />
Two adjo<strong>in</strong><strong>in</strong>g multi-functional live/work<br />
office/studios <strong>in</strong> the Presteigne Enterprise<br />
Park, constructed to test and showcase the<br />
New Welsh House (NWH) panel system. The<br />
object was to show it is possible to build<br />
efficient, susta<strong>in</strong>able build<strong>in</strong>gs us<strong>in</strong>g well<br />
managed local semi-skilled site labour, and<br />
materials readily available locally.<br />
“S<strong>in</strong>ce there is such an<br />
abundance of graded C16<br />
Welsh spruce, why would any<br />
sensible person use anyth<strong>in</strong>g<br />
else if they wanted to build<br />
susta<strong>in</strong>able, local, low cost<br />
build<strong>in</strong>gs?”<br />
– David Bamford<br />
37<br />
www.wfbp.co.uk
The team<br />
<strong>Construction</strong> method<br />
Hollow structural panels for walls and floors based on<br />
ladder frames, us<strong>in</strong>g standard size C16 graded Welsh<br />
spruce with steel webs. The panels are diagonally clad with<br />
tongue-and-groove boards to produce a light, rigid panel.<br />
The panels with w<strong>in</strong>dow and door voids were factory<br />
constructed, screwed together on site, filled with denselyblown<br />
Warmcel <strong>in</strong>sulation, then clad with a ra<strong>in</strong>screen. The<br />
New Welsh House system is LABC certified.<br />
The timber story<br />
The system was designed specifically to use Welsh materials<br />
throughout: about 80% of the total materials were sourced<br />
locally.<br />
Frames: C16 spruce chosen as it is local, <strong>in</strong>expensive<br />
and readily available.<br />
Panels: tongue-and-groove spruce boards - readily<br />
available locally.<br />
Cladd<strong>in</strong>g: Douglas fir and larch from local suppliers.<br />
Client:<br />
New Welsh House<br />
Project<br />
Designer and<br />
Manager: John Copsey<br />
Contractors: Tony Griffiths and<br />
Sons, Groundworks<br />
Offsite<br />
fabrication<br />
of panels:<br />
Structural<br />
Eng<strong>in</strong>eer:<br />
Fforest <strong>Timber</strong><br />
Eng<strong>in</strong>eer<strong>in</strong>g<br />
Luke Whale, C4CI<br />
Date of completion<br />
& cost<br />
Summer 2014; £872/m 2<br />
(Calculated build cost)<br />
Suppliers<br />
Spruce for panels: BSW,<br />
Newbridge-On-Wye<br />
Douglas fir and larch for cladd<strong>in</strong>g:<br />
Llandre Saw Mills, Hundred House<br />
Download fact sheet here<br />
Images: courtesy of New Welsh House<br />
38
Orchard House<br />
<strong>Timber</strong> and other natural f<strong>in</strong>ishes are an important part of the<br />
appearance, <strong>in</strong>side and out, of this elegant modern house.<br />
Orchard House, Calne, Wiltshire<br />
The project<br />
Orchard House is elegant modern twostorey<br />
courtyard house <strong>in</strong> an historic village,<br />
commissioned as a place for the client to<br />
live, work and pursue her hobbies. It <strong>in</strong>cludes<br />
flush thresholds and a discreet lift for full<br />
accessibility.<br />
Client and architect were<br />
focused on the simplicity of<br />
a high perform<strong>in</strong>g fabric and<br />
susta<strong>in</strong>able materials choices,<br />
rather than expensive add-ons<br />
that could go wrong.<br />
The client specifically wanted to create a<br />
last<strong>in</strong>g piece of architecture that <strong>in</strong>teracted<br />
effortlessly with the landscape.<br />
39<br />
www.wfbp.co.uk
<strong>Construction</strong> method<br />
On-site construction (limited access): timber frame with<br />
second structure outside to conta<strong>in</strong> the <strong>in</strong>sulation with<br />
m<strong>in</strong>imal thermal bridg<strong>in</strong>g. Glulam trusses (trusses also<br />
assembled on site), super-<strong>in</strong>sulated with sheep’s wool.<br />
The timber story<br />
Local timber was chosen as client and architect wanted to<br />
build susta<strong>in</strong>ably. Load bear<strong>in</strong>g columns, trusses and glaz<strong>in</strong>g<br />
frames: Douglas fir, other timber, or glulam. For the largest<br />
span (~10m) the structural eng<strong>in</strong>eer <strong>in</strong>itially recommended<br />
steel, but this too was spanned by a large truss assembled<br />
on site from glulam and timber.<br />
The team<br />
Architect:<br />
Studio Octopi<br />
Contractor: N A Lloyd Builder Ltd<br />
Structural Eng<strong>in</strong>eer & timber<br />
frame design: Milk Structures<br />
Supplier<br />
Sweet chestnut and Douglas fir:<br />
Vastern <strong>Timber</strong>, who source much<br />
of their timber from <strong>in</strong> and around<br />
Wiltshire.<br />
Download fact sheet here<br />
Cladd<strong>in</strong>g: sweet chestnut slats. F<strong>in</strong>ger jo<strong>in</strong>t<strong>in</strong>g reduces<br />
waste by <strong>in</strong>creas<strong>in</strong>g the amount of each tree that can<br />
be used, and creates boards of a more consistent grade<br />
and greater stability. The slats have been left to weather<br />
naturally to a soft grey.<br />
Internal jo<strong>in</strong>ery: sweet chestnut - it is extremely durable,<br />
does not need any treatment and is lighter and more stable<br />
than oak.<br />
Images: courtesy of Julien Lanoo<br />
40
Pair of semi-detached houses, Bangor<br />
The aim was to create affordable high performance houses <strong>in</strong> a way<br />
that could be based entirely upon locally grown timber.<br />
Pair of semi-detached houses,<br />
Bangor<br />
The project<br />
Affordable high performance dwell<strong>in</strong>gs aim<strong>in</strong>g to<br />
deliver comfort and energy efficiency via a fabric first<br />
approach, us<strong>in</strong>g local timber where possible, and also<br />
products that could be produced from Welsh spruce if<br />
there was sufficient demand.<br />
“It ticks all the boxes <strong>in</strong><br />
terms of the thermal and<br />
acoustic comfort, air quality<br />
as well as plentiful natural<br />
daylight.”<br />
–Occupant<br />
Built to comply with Code for Susta<strong>in</strong>able Homes Level<br />
4, warranty provided by LABC.<br />
41<br />
www.wfbp.co.uk
<strong>Construction</strong> method<br />
Modern timber frame. From outside: mostly rendered f<strong>in</strong>ish<br />
onto Pavatex wood fibre <strong>in</strong>sulated sark<strong>in</strong>g board with a<br />
small area of Accoya beech cladd<strong>in</strong>g (shown <strong>in</strong> image).<br />
140mm studs <strong>in</strong>sulated with wood fibre batts, OSB rack<strong>in</strong>g<br />
board <strong>in</strong>side taped for airtightness. Internal service void<br />
and plasterboard.<br />
Cavity-free construction allows for reduced thickness of<br />
walls, which is important <strong>in</strong> small dwell<strong>in</strong>gs. Vapour open<br />
wood fibre <strong>in</strong>sulation was used <strong>in</strong> order to reduce the risk of<br />
<strong>in</strong>terstitial condensation, and support good IAQ.<br />
The ventilation is entirely passive - the extract stacks can<br />
be seen <strong>in</strong> the image.<br />
The team<br />
Client:<br />
Architect:<br />
Gary Newman<br />
Rachel Bevan<br />
Architects<br />
Contractor: Williams Homes<br />
(Bala) Ltd<br />
Date of completion<br />
& cost<br />
July 2014; £1200/m 2<br />
Download fact sheet here<br />
The timber story<br />
All the softwood products used on the project could be<br />
manufactured from Welsh spruce <strong>in</strong>clud<strong>in</strong>g: spruce fibre<br />
<strong>in</strong>sulation, spruce fibre render carrier and spruce fibre<br />
sark<strong>in</strong>g board.<br />
The deck and porch were made from locally grown and<br />
milled larch. The OSB rack<strong>in</strong>g board was Scottish.<br />
Images: courtesy of Gary Newman<br />
42
Private House, Talies<strong>in</strong><br />
Runn<strong>in</strong>g costs are less than £1 per day for this highly <strong>in</strong>sulated and<br />
airtight timber self-build.<br />
Private House, Talies<strong>in</strong>, Ceredigion<br />
The project<br />
A highly-<strong>in</strong>sulated low energy home, compris<strong>in</strong>g<br />
a two-storey house and attached one-storey<br />
studio (210m 2 <strong>in</strong> all), timber framed and timber<br />
clad. The clients’ priorities were good thermal<br />
and environmental performance: the house<br />
meets Passivhaus levels of airtightness and<br />
calculated annual heat demand.<br />
“The house is a fantastic<br />
pleasure to be <strong>in</strong>. I’m sitt<strong>in</strong>g<br />
at a w<strong>in</strong>dow look<strong>in</strong>g out<br />
towards the sea. It’s been<br />
20.5 degrees or above for<br />
the eight months we’ve been<br />
here; we could have designed<br />
a much flashier house, but we<br />
just wanted it to work well.”<br />
43<br />
www.wfbp.co.uk
<strong>Construction</strong> method<br />
Standard timber frame panel with site-built Larsen<br />
trusses to provide the <strong>in</strong>sulation thickness, clad with<br />
sark<strong>in</strong>g board and filled with blown cellulose <strong>in</strong>sulation,<br />
and f<strong>in</strong>ished with Welsh red cedar cladd<strong>in</strong>g.<br />
The timber story<br />
Clients’ desire was for a timber framed house, also clad<br />
<strong>in</strong> timber. Cladd<strong>in</strong>g is Welsh red cedar weatherboard from<br />
Powys. “We used Welsh red cedar because we wanted<br />
local timber if possible, one that was very hardy and<br />
had enough natural oils to protect it without pa<strong>in</strong>t<strong>in</strong>g<br />
or preservatives - and we loved the smell! That’s what<br />
cl<strong>in</strong>ched it over larch.”<br />
The team<br />
Architect:<br />
Energy &<br />
Build<strong>in</strong>g<br />
Services:<br />
George & Tomos,<br />
Machynlleth -<br />
work<strong>in</strong>g with clients’<br />
own design<br />
Nick Grant, John<br />
Cantor & Alan Clarke<br />
Contractor: Tai Dyfi Homes<br />
Date of completion<br />
& cost<br />
March 2013; £1380/m 2<br />
Download fact sheet here<br />
Images: courtesy of George + Tomos Architects and Robert Davies<br />
44
<strong>Timber</strong> frame and straw bale<br />
self-build<br />
Much of the construction of this traditional timber frame extension, fully<br />
<strong>in</strong>sulated with straw, was carried out by the client <strong>in</strong> person.<br />
<strong>Timber</strong> frame and straw bale selfbuild<br />
extension, private client,<br />
Powys<br />
The project<br />
Two-storey two bedroom extension to a<br />
traditional two bedroom Welsh cottage, to add<br />
sleep<strong>in</strong>g accommodation and a bus<strong>in</strong>ess base.<br />
The design is open plan to make best use of<br />
light and heat for liv<strong>in</strong>g and work<strong>in</strong>g – it is<br />
heated by a s<strong>in</strong>gle logburner.<br />
“It’s a very tactile house<br />
– visitors like to touch the<br />
natural materials, rather<br />
than just look at or comment<br />
on them.”<br />
- client<br />
45<br />
www.wfbp.co.uk
The team<br />
Designers:<br />
Client’s design<br />
with architect Philip<br />
Humphreys,<br />
Montgomery<br />
<strong>Construction</strong> method<br />
Traditionally cut, jo<strong>in</strong>ted and pegged post-and-beam timber<br />
frame, on pad foundations, with straw bale <strong>in</strong>sulation to<br />
outside of frame, plastered outside with hemp lime plaster,<br />
then clad with a larch ra<strong>in</strong>screen. Roof <strong>in</strong>sulated with blown<br />
cellulose.<br />
The timber story<br />
The client wanted to create a house that was cost effective<br />
and as susta<strong>in</strong>able as possible, and to support local<br />
bus<strong>in</strong>esses. The subcontractors and suppliers were all local.<br />
It was important that it had a hand crafted feel, that it was<br />
well made and used natural materials such as timber, lime<br />
plasters and natural stone.<br />
Frame: Welsh Douglas fir & oak – for strength and stability<br />
Exterior cladd<strong>in</strong>g: larch for durability<br />
<strong>Timber</strong><br />
frame:<br />
Alan Ritchie,<br />
Hewnwood<br />
<strong>Timber</strong> Frame<br />
Company, Brecon<br />
Rest of Build: client and<br />
specialist local<br />
subcontractors<br />
Date of completion<br />
& cost<br />
2014; Costs stayed with<strong>in</strong> budget<br />
based on average build costs,<br />
but some items were recycled or<br />
available cheaply or free, as were<br />
the bulk of labour costs<br />
Suppliers<br />
Spruce for panels: BSW,<br />
Newbridge-On-Wye<br />
Douglas fir and larch for cladd<strong>in</strong>g:<br />
Llandre Saw Mills, Hundred House<br />
Download fact sheet here<br />
Images: courtesy of Hewnwood <strong>Timber</strong> Frame Company<br />
46
Tree Management Centre, Westonbirt<br />
Two build<strong>in</strong>gs for Westonbirt Arboretum constructed from wood from the<br />
site, <strong>in</strong>clud<strong>in</strong>g some timbers so large they are be<strong>in</strong>g hand-hewn, rather<br />
than milled.<br />
Tree Management Centre,<br />
Westonbirt Arboretum,<br />
Gloucestershire<br />
The project<br />
The new Tree Management Centre for<br />
Westonbirt Arboretum, under construction <strong>in</strong><br />
2015, comprises two build<strong>in</strong>gs: a big s<strong>in</strong>glespan<br />
workshop, and a smaller welfare build<strong>in</strong>g<br />
for the tree team.<br />
“What makes the workshop<br />
<strong>in</strong>terest<strong>in</strong>g is the size of the<br />
sections used – the curved<br />
23m bottom chords, and the<br />
chunkyness of all the other<br />
timber. It’s like a supersized<br />
barn - draw<strong>in</strong>gs don’t show<br />
how big it is!”<br />
- Piers Taylor, Invisible Studio<br />
47<br />
www.wfbp.co.uk
<strong>Construction</strong> method<br />
The workshop needs to be “sturdy enough to cope with a<br />
tractor bump<strong>in</strong>g <strong>in</strong>to it”. It is effectively a simple barn on<br />
a larger scale: a series of huge k<strong>in</strong>g post trusses, generally<br />
with traditional jo<strong>in</strong>ts with some additional steel brac<strong>in</strong>g.<br />
The welfare build<strong>in</strong>g will be built from green timber,<br />
through a series of student workshops, us<strong>in</strong>g processes that<br />
will accommodate the lower skilled participants.<br />
The timber story<br />
Designer Piers Taylor of Invisible Studio comments : “It<br />
would normally be an extravagance to build with so much<br />
timber, but there is an abundance on site.” Much of the<br />
timber is available from rout<strong>in</strong>e tree management, and the<br />
aim is to use the timber without hav<strong>in</strong>g to take it away for<br />
mill<strong>in</strong>g.<br />
The team<br />
Client:<br />
Architect:<br />
<strong>Timber</strong><br />
specilaist:<br />
Eng<strong>in</strong>eers:<br />
Contractors: TBA<br />
Westonbirt<br />
Arboretum<br />
Invisible Studio<br />
Charley Brentnall<br />
Buro Happold<br />
Date of completion:<br />
Still under construction<br />
Pontrilas timber, Herefordshire<br />
Download fact sheet here<br />
The large workshop span uses 20m long Corsican p<strong>in</strong>e beams<br />
which are be<strong>in</strong>g hewn by hand. Typically you can’t use<br />
timber this size as it is too big to transport but by handhew<strong>in</strong>g<br />
on site, it can be used full-sized.<br />
Structures: Corsican p<strong>in</strong>e<br />
Cladd<strong>in</strong>g: Well<strong>in</strong>gtonia, larch & oak<br />
Images: courtesy of Invisible Studio<br />
48
Twyford Barn<br />
The timber used <strong>in</strong> this beautiful barn renovation is 100% locally sourced:<br />
some from nearby woodland visible from the build<strong>in</strong>g itself.<br />
Architype Offices, Twyford Barn,<br />
Hereford<br />
The project<br />
Renovation of two derelict farm build<strong>in</strong>gs to form a<br />
new office for the architect, now a workplace for 28<br />
people. The two build<strong>in</strong>gs were owned by the Duchy<br />
of Cornwall, and renovated as part of a Duchy rural<br />
regeneration programme aimed at provid<strong>in</strong>g workplace<br />
opportunities <strong>in</strong> the countryside.<br />
The materials specified <strong>in</strong>side<br />
and out showcase the palette<br />
of materials the designers<br />
employ <strong>in</strong> a wide range of<br />
their work. Over time, with<br />
the silver<strong>in</strong>g and maturity of<br />
the cladd<strong>in</strong>g, the exterior of<br />
the build<strong>in</strong>g has become an<br />
unassum<strong>in</strong>g addition to the<br />
landscape.<br />
The designers and occupants of the build<strong>in</strong>g,<br />
Architype, wanted to use natural materials to<br />
ensure their new offices would sit seamlessly <strong>in</strong> the<br />
Herefordshire countryside, despite be<strong>in</strong>g a very<br />
modern office <strong>in</strong>side.<br />
49<br />
www.wfbp.co.uk
<strong>Construction</strong> method<br />
Retrofit – new timber jo<strong>in</strong>ery and cladd<strong>in</strong>g, plus<br />
reconstruction and po<strong>in</strong>t<strong>in</strong>g of stonework: the build<strong>in</strong>gs<br />
were effectively ru<strong>in</strong>s before work began.<br />
The timber story<br />
The desire was to use locally sourced materials with a<br />
connection to the rural landscape, so 100% locally sourced<br />
timber was specified.<br />
Structure and exterior cladd<strong>in</strong>g is Douglas fir from the<br />
Duchy of Cornwall Estate, Cornwall; the sweet chestnut for<br />
the <strong>in</strong>terior floors and balcony are from the Aconbury Estate<br />
woodlands across the valley from the office.<br />
The team<br />
Client:<br />
Architect:<br />
The Duchy of<br />
Cornwall/ Architype<br />
Architype<br />
Contractors: Mike Whitfield<br />
Date of completion<br />
& costs<br />
2006; £2,027/m 2 (retrofit) list<br />
Download fact sheet here<br />
Images: courtesy of Architype / Leigh Simpson<br />
50
Withyfield Cottage<br />
The unusual roundwood construction was built from local timber, straw<br />
bale and cedar sh<strong>in</strong>gle.<br />
Withyfield Cottage, Merrion Farm,<br />
West Sussex<br />
The project<br />
A small holiday cottage located on a work<strong>in</strong>g dairy<br />
farm, on the edge of the South Downs National Park.<br />
The owners wanted to make Withyfield Cottage as<br />
susta<strong>in</strong>able as possible by us<strong>in</strong>g local craftsmen<br />
and local materials; equally important were the<br />
results – they wanted the cottage to be comfortable,<br />
beautifully furnished and well equipped.<br />
“We love the fact you can sit<br />
on the deck and see the wood<br />
where the trees that clad the<br />
outside were felled and then,<br />
of course, replaced.”<br />
- client<br />
51<br />
www.wfbp.co.uk
<strong>Construction</strong> method<br />
Roundwood frame, <strong>in</strong>sulated with straw bales, plastered<br />
with clay from the site, and timber clad. All other <strong>in</strong>sulation<br />
sheep’s wool. Foundations are trenches filled with local<br />
sandstone, topped with recycled York stone flags. Sh<strong>in</strong>gle<br />
roof.<br />
The timber story<br />
The design of a roundwood build<strong>in</strong>g starts from the<br />
materials that are available locally, so the approach<br />
emphasises the importance of local woodland management.<br />
Local sourc<strong>in</strong>g also means low material miles and less<br />
environmental impact.<br />
All the wood used grew <strong>in</strong> West Sussex and much of it on<br />
the nearby Cowdray Estate.<br />
The team<br />
Client:<br />
Designers:<br />
Merrion Farm<br />
Valerie H<strong>in</strong>de,<br />
Ben Law<br />
Contractors: The Roundwood<br />
<strong>Timber</strong> Fram<strong>in</strong>g Co<br />
with Dylan Walker,<br />
Rudi Mesag<br />
Date of completion<br />
May 2011<br />
Download fact sheet here<br />
Roundwood Poles: Sweet chestnut, European larch,<br />
Western Red cedar, Douglas fir<br />
Laths: chestnut<br />
Sussex Sh<strong>in</strong>gles: Chestnut & Western red cedar locally<br />
grown and sawn<br />
Cladd<strong>in</strong>g and deck: Oak from our farm, sawn onsite<br />
Interior (floors, stairs and doors):oak<br />
Images: courtesy of www.withyfieldcottage.co.uk<br />
52
Woodland Skills Centre<br />
Teach<strong>in</strong>g centre for Woodland Skills encapsulat<strong>in</strong>g the core mission of the<br />
client; students were able to develop their skills by participat<strong>in</strong>g <strong>in</strong> the<br />
construction.<br />
Woodland Skills Centre, Denbigh<br />
The project<br />
A new build<strong>in</strong>g was needed by the Woodland<br />
Skills Centre to provide a meet<strong>in</strong>g room, office<br />
and kitchen, plus a resource centre/teach<strong>in</strong>g<br />
space for a range of courses <strong>in</strong> traditional<br />
crafts, bushcraft courses, and for youth and<br />
community groups.<br />
“Everyth<strong>in</strong>g that we do is<br />
underp<strong>in</strong>ned by concepts of<br />
susta<strong>in</strong>ability, so we could<br />
not put up a concrete/brick<br />
structure. And we wanted<br />
the build<strong>in</strong>g to be carbon<br />
neutral or carbon negative <strong>in</strong><br />
construction and use.”<br />
- client<br />
The build<strong>in</strong>g <strong>in</strong>cludes WCs and offers full<br />
disabled access.<br />
53<br />
www.wfbp.co.uk
<strong>Construction</strong> method<br />
<strong>Timber</strong> frame, timber clad, with sheep’s wool <strong>in</strong>sulation<br />
with<strong>in</strong> the structure, lime/hemp plastered <strong>in</strong>terior, and a<br />
wood-burner for space heat<strong>in</strong>g. The build<strong>in</strong>g achieved EPC<br />
band A.<br />
The timber story<br />
The brief was to showcase traditional build<strong>in</strong>g techniques,<br />
and use local renewable materials, local labour, and for<br />
the build to be carried out as a learn<strong>in</strong>g experience for<br />
<strong>in</strong>terested volunteers. Local larch from about 15 miles<br />
away <strong>in</strong> the Elwy Valley, chosen for durability, was used for<br />
the ma<strong>in</strong> frame and cladd<strong>in</strong>g. Local Douglas fir, from about<br />
400m from the build<strong>in</strong>g, was used to create the floor.<br />
The team<br />
Client and<br />
designer:<br />
Warren Woods Ltd<br />
Woodland Skills<br />
Centre<br />
Contractor: Adrian Farey and<br />
Ron Smith – timber<br />
frame. Also:<br />
subcontractors for<br />
other trades, plus<br />
Woodland Skills<br />
Centre staff,<br />
students and<br />
volunteers<br />
Date of completion<br />
& cost<br />
April 2013; approx £1,000/m 2<br />
Download fact sheet here<br />
Images: courtesy of Woodland Skills Centre/Ty Elwy<br />
54
Ynys Uchaf<br />
Small office of traditional oak-pegged timber frame construction,<br />
<strong>in</strong>corporat<strong>in</strong>g curved as well as straight timbers for best use of the<br />
resource.<br />
Ynys Uchaf, Mynydd Llandygai,<br />
Bangor<br />
The project<br />
30m² office – timber framed and timber clad,<br />
with sheep’s wool <strong>in</strong>sulation and a slate roof.<br />
The brief was for a good quality, durable<br />
build<strong>in</strong>g that would make a suitable ‘public<br />
face’ for a forest and susta<strong>in</strong>ability based<br />
bus<strong>in</strong>ess and be economical to build.<br />
“As the build progressed we<br />
found we could do more and<br />
more of the work ourselves,<br />
which was very satisfy<strong>in</strong>g<br />
- as well as cost-effective.<br />
Build<strong>in</strong>g <strong>in</strong> timber allows<br />
you to do a lot of it yourself<br />
– you’re just work<strong>in</strong>g with a<br />
saw and a few nails.”<br />
- client<br />
55<br />
www.wfbp.co.uk
<strong>Construction</strong> method<br />
Traditional post and beam frame <strong>in</strong> green larch with<br />
cladd<strong>in</strong>g of larch (outside) and Douglas fir (<strong>in</strong>side). Exterior<br />
board<strong>in</strong>g l<strong>in</strong>ed with breathable airtightness membrane, with<br />
board and batten ra<strong>in</strong>screen outside. Inside is l<strong>in</strong>ed with<br />
Celenit board and lime plaster.<br />
The frame was designed and cut off-site, assembled on site,<br />
and fixed with oak pegs.<br />
The timber story<br />
The clients were committed to the use of homegrown<br />
timber for susta<strong>in</strong>ability and to support the local economy.<br />
Adrian Farey of Ty Elwy comments:<br />
“Simple frames constructed us<strong>in</strong>g locally grown softwoods<br />
can make traditional timber frame a build<strong>in</strong>g option that<br />
is both aesthetically and f<strong>in</strong>ancially attractive. Curved<br />
and irregular pieces can also be used, cutt<strong>in</strong>g costs while<br />
<strong>in</strong>creas<strong>in</strong>g the value of the harvest to the landowners,<br />
hopefully promot<strong>in</strong>g a greater <strong>in</strong>terest <strong>in</strong> their long-term<br />
susta<strong>in</strong>able management.”<br />
The team<br />
Client:<br />
Designers:<br />
Wild Resources Ltd,<br />
Bangor<br />
Client & Adrian<br />
Farey<br />
Contractors: Adrian Farey/Ty<br />
Elwy <strong>Timber</strong> Frame,<br />
Conwy Also: local<br />
specialist<br />
subcontractors<br />
(slater, jo<strong>in</strong>er, lime<br />
plaster & electrician)<br />
and client<br />
Date of completion<br />
and cost<br />
2013; Approx £1,000/m²<br />
Download fact sheet here<br />
Frame: 225x200mm larch from local woodlands, visually<br />
graded to C24 where required.<br />
Cladd<strong>in</strong>g: scorched larch<br />
Images: courtesy of Jenny Wong<br />
56


