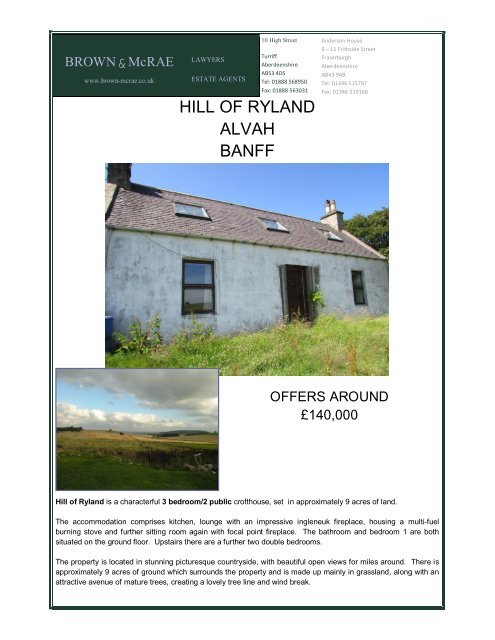& HILL OF RYLAND ALVAH BANFF
Hill of Ryland Alvah - Brown & McRae
Hill of Ryland Alvah - Brown & McRae
You also want an ePaper? Increase the reach of your titles
YUMPU automatically turns print PDFs into web optimized ePapers that Google loves.
BROWN & McRAE<br />
www.brown-mcrae.co.uk<br />
turriff@brown-mcrae.co.uk<br />
10 High Street<br />
Turriff<br />
LAWYERS<br />
Aberdeenshire<br />
AB53 4DS<br />
ESTATE AGENTS Tel: 01888 568950<br />
Fax: 01888 563031<br />
NOTARIES PUBLIC<br />
<strong>HILL</strong> <strong>OF</strong> <strong>RYLAND</strong><br />
<strong>ALVAH</strong><br />
<strong>BANFF</strong><br />
Anderson House<br />
9 – 11 Frithside Street<br />
Fraserburgh<br />
Aberdeenshire<br />
AB43 9AB<br />
Tel: 01346 515797<br />
Fax: 01346 519168<br />
<strong>OF</strong>FERS AROUND<br />
£140,000<br />
Hill of Ryland is a characterful 3 bedroom/2 public crofthouse, set in approximately 9 acres of land.<br />
The accommodation comprises kitchen, lounge with an impressive ingleneuk fireplace, housing a multi-fuel<br />
burning stove and further sitting room again with focal point fireplace. The bathroom and bedroom 1 are both<br />
situated on the ground floor. Upstairs there are a further two double bedrooms.<br />
The property is located in stunning picturesque countryside, with beautiful open views for miles around. There is<br />
approximately 9 acres of ground which surrounds the property and is made up mainly in grassland, along with an<br />
attractive avenue of mature trees, creating a lovely tree line and wind break.
There is a large former workshop/steading, which retains its concrete footings and walls, however the roof has<br />
suffered significant storm damage and requires replacing.<br />
Accommodation in detail:-<br />
KITCHEN<br />
2.8m x 2.27m (9’2” x 7’5”) Fitted with base and wallmounted oak units, with contrasting<br />
worktops and tiled splashbacks around the worksurface areas. Plumbed for automatic<br />
washing machine. 1 ½ bowl stainless steel sink and drainer. Space for large cooking<br />
range. Overhead extractor hood. Slate effect laminate flooring. Exposed decorative<br />
ceiling beams. Ceiling strip light. UPVC stable type exterior door to side.<br />
LIVING ROOM 4.57m x 2.38m<br />
(14’9” x 7’9”) Large<br />
ingleneuk style<br />
fiireplace, housing<br />
a multi-fuel burning<br />
stove. T.V. point.<br />
Windows on two<br />
sides providing a<br />
dual aspect.<br />
Laminate flooring.<br />
Exposed<br />
decorative ceiling<br />
beams. Door<br />
leading through to<br />
hallway<br />
HALLWAY<br />
Built-in understair storage cupboard. Pendant lights. Exterior door to front.
BATHROOM 2.88m x 2.56m<br />
(9’5” x 8’4”) Fitted<br />
with a grey 3-piece<br />
suite comprising<br />
bath, pedestal whb<br />
and w.c. Separate<br />
shower cubicle,<br />
tiled to full height.<br />
Slate effect wood<br />
laminate flooring.<br />
Pendant light.<br />
BEDROOM 1<br />
SITTING ROOM<br />
3.4m x 2.95m (11’1” x 9’8”) Wood laminate flooring. Dado rail. Ceiling beams. Electric<br />
heater. Window to rear. Ceiling light.<br />
4.51m x 3.3m (14’9” x<br />
10’9”) This is a good sized<br />
sitting room, featuring an<br />
attractive focal point cast<br />
iron fireplace and<br />
decorative wood surround.<br />
Shelved alcove to one side<br />
of chimney breast. Ceiling<br />
beams. Pendant light.<br />
Window to front with<br />
excellent views.<br />
UPSTAIRS:<br />
BEDROOM 2<br />
BEDROOM 3<br />
Landing - Built-in storage cupboard. Velux window. Ceiling beams. Pendant light. Hatch<br />
to loft.<br />
4.18m x 3.55m (13’8” x 11’7”) Built-in double wardrobe. T.V. point. 3-way light fitting.<br />
Large Velux window.<br />
3.99m x 3.38m (13’ x 11’) Pendant light. Velux window.
OUTSIDE:<br />
The property occupies an<br />
idyllic rural setting, in the<br />
heart of rural<br />
Aberdeenshire. There are<br />
well maintained garden<br />
areas immediately<br />
surrounding<br />
the<br />
dwellinghouse. Mainly set<br />
out in lawn, with mature<br />
shrubs and trees.<br />
OUTBUILDING<br />
There is a large former workshop/steading, which retains its concrete footings and block<br />
built walls, however the roof has suffered significant storm damage and requires<br />
replacing.<br />
LAND The land extends to approximately 9 acres. The fields are divided into various<br />
enclosures and provides rough grazing. There is an attractive tree avenue providing an<br />
attractive tree line and wind break.<br />
SERVICES<br />
Private water and drainage supplies.<br />
The first half of the access track is shared with the neighbouring farmer. The second half<br />
is private and leads directly to Hill of Ryland.<br />
GENERAL<br />
POST CODE<br />
No warranty will be given to the purchasers with regard to the condition of the services<br />
and of any central heating system and therefore any intending purchasers will require to<br />
satisfy themselves on these matters.<br />
AB45 3DN
DIRECTIONS<br />
COUNCIL TAX<br />
EPC RATING<br />
VIEWING<br />
ENTRY<br />
<strong>OF</strong>FERS TO<br />
From Banff travel West on the A97 for approximately 4 miles at the crossroads at Mill of<br />
Brydock, turn left. Continue a short distance and take the first road on the right. Continue<br />
exactly one mile, the track for Hill of Ryland is on the left.<br />
C<br />
F<br />
Strictly by appointment through the Selling Agents.<br />
By arrangement.<br />
Messrs. Brown & McRae, Solicitors (MJA)<br />
NOTE: While the foregoing particulars are believed to be correct they are not guaranteed and all<br />
interested parties should satisfy themselves on all points before offering
SITE PLAN



