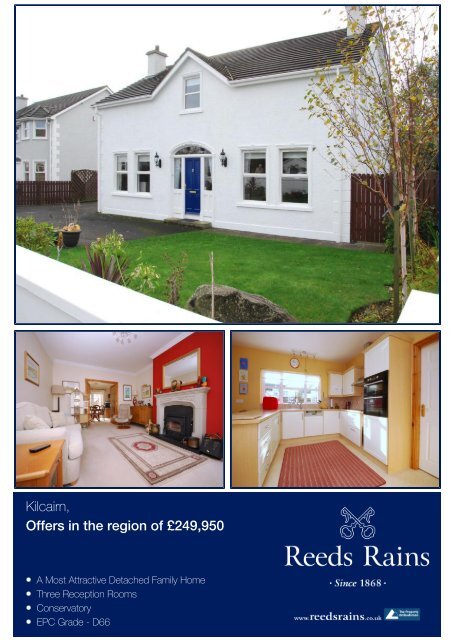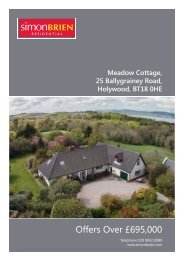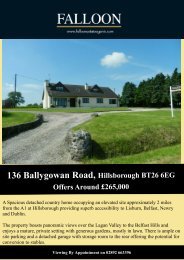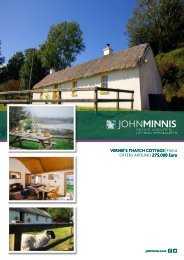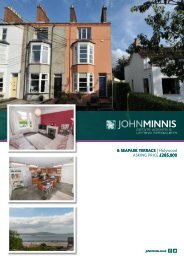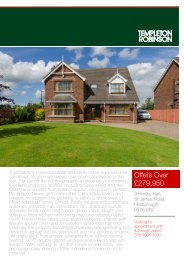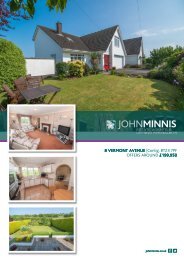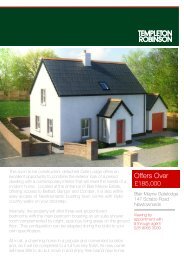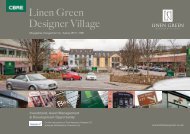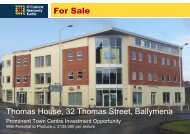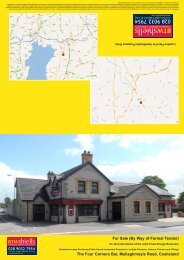Kilcairn Offers in the region of £249,950
Kilcairn, Offers in the region of £249,950
Kilcairn, Offers in the region of £249,950
You also want an ePaper? Increase the reach of your titles
YUMPU automatically turns print PDFs into web optimized ePapers that Google loves.
<strong>Kilcairn</strong>,<br />
<strong>Offers</strong> <strong>in</strong> <strong>the</strong> <strong>region</strong> <strong>of</strong> <strong>£249</strong>,<strong>950</strong><br />
A Most Attractive Detached Family Home<br />
Three Reception Rooms<br />
Conservatory<br />
EPC Grade - D66
<strong>Kilcairn</strong>, Islandmagee, County Antrim<br />
<strong>Offers</strong> <strong>in</strong> <strong>the</strong> <strong>region</strong> <strong>of</strong> <strong>£249</strong>,<strong>950</strong><br />
A Most Attractive Detached Property Situated With<strong>in</strong><br />
A Well Regarded Location Close To The Local Spar<br />
And Post Office, Tra<strong>in</strong> Station And Short Proximity To<br />
Whitehead. The Well Planned Accommodation <strong>Offers</strong><br />
Excellent Family Accommodation. The Ground Floor<br />
Layout Comprises Spacious Lounge Through To D<strong>in</strong><strong>in</strong>g<br />
Room With French Doors To Conservatory, Well Fitted<br />
Kitchen/D<strong>in</strong>er, Utility Room, Family Room And Ground<br />
Floor Shower Room. On The First Floor There Are A<br />
Fur<strong>the</strong>r Five Bedrooms - Master Bedroom With En-Suite<br />
And A Four Piece Bathroom Suite. Benefit<strong>in</strong>g From An Oil<br />
Fired Central Heat<strong>in</strong>g System, Double Glazed W<strong>in</strong>dows,<br />
Alarm System Installed, Detached Match<strong>in</strong>g Garage And<br />
Private Well Enclosed Rear Garden. Internal View<strong>in</strong>g Is<br />
Essential.<br />
RECEPTION HALL<br />
Bright and spacious reception hall. Tiled floor. Attractive<br />
staircase to first floor.<br />
LOUNGE<br />
5.64m x 4.00m (18'6" x 13'2")<br />
Feature Sandstone effect fire surround with tiled <strong>in</strong>set<br />
and hearth <strong>in</strong>corporat<strong>in</strong>g a multi burn<strong>in</strong>g stove with tiled<br />
hearth. Double doors to:<br />
DINING ROOM<br />
3.98m x 3.63m (13'1" x 11'11")<br />
PVC double glazed French doors to conservatory.<br />
CONSERVATORY<br />
4.06m x 4.01m (13'4" x 13'2")<br />
PVC double glazed w<strong>in</strong>dows and door to rear garden.<br />
KITCHEN/DINER<br />
5.31m x 4.18m (17'5" x 13'9")<br />
Well fitted range <strong>of</strong> high and low level units. S<strong>in</strong>gle dra<strong>in</strong>er<br />
sta<strong>in</strong>less steel s<strong>in</strong>k unit with mixer tap. Built <strong>in</strong> eye level<br />
double oven. Integrated fridge.<br />
UTILITY ROOM<br />
High and low level units. S<strong>in</strong>k unit. Part tiled walls.<br />
FAMILY ROOM<br />
4.14m (at widest) x 4.00m (13'7" (at widest) x 13'2")<br />
Wood surround fireplace with tiled <strong>in</strong>set and hearth.<br />
CLOAKS CUPBOARD<br />
Through to shower room.<br />
SHOWER ROOM/WC<br />
Shower cubicle with Mira electric shower, pedestal wash<br />
hand bas<strong>in</strong> and low flush wc. Tiled floor and part tiled<br />
walls.<br />
FIRST FLOOR LANDING<br />
Built <strong>in</strong> hotpress.<br />
MASTER BEDROOM<br />
5.29m (at widest) x 3.94m (at widest) (17'4" (at widest) x<br />
12'11" (at widest))<br />
EN-SUITE SHOWER ROOM<br />
White suite compris<strong>in</strong>g shower cubicle with wall mounted<br />
<strong>the</strong>rmostatically controlled shower, pedestal wash hand<br />
bas<strong>in</strong> and low flush wc. Part tiled walls.<br />
BEDROOM 2<br />
3.97m x 3.72m (13'0" x 12'2")<br />
BEDROOM 3<br />
3.99m x 3.14m (13'1" x 10'4")<br />
BEDROOM 4<br />
3.27m x 3.01m (10'9" x 9'11")<br />
BEDROOM 5<br />
3.99m (at widest) x 3.77m (at widest) (13'1" (at widest) x<br />
12'4" (at widest))<br />
BATHROOM<br />
Four piece white suite compris<strong>in</strong>g panelled bath, separate<br />
shower cubicle with Mira wall mounted electric shower,<br />
pedestal wash hand bas<strong>in</strong> and low flush wc. Part tiled<br />
walls.<br />
IMPORTANT NOTE TO PURCHASERS: We endeavour to make our sales particulars accurate and reliable, however, <strong>the</strong>y do not constitute or form part <strong>of</strong> an <strong>of</strong>fer or any contract and none is to be<br />
relied upon as statements <strong>of</strong> representation<br />
or fact. The services, systems and appliances listed <strong>in</strong> this specification have not been tested by us and no guarantee as to <strong>the</strong>ir operat<strong>in</strong>g ability or efficiency is given. All measurements have been<br />
taken as guide to prospective buyers only,<br />
and are not precise. Floor plans where <strong>in</strong>cluded are not to scale and accuracy is not guaranteed. If you require clarification or fur<strong>the</strong>r <strong>in</strong>formation on any po<strong>in</strong>ts, please contact us, especially if you are<br />
travell<strong>in</strong>g some distance to view. Fixtures<br />
and fitt<strong>in</strong>gs o<strong>the</strong>r than those mentioned are to be agreed with <strong>the</strong> seller.<br />
CarrickfergusBranch T: 02893 351727
<strong>Kilcairn</strong>, Islandmagee, County Antrim<br />
<strong>Offers</strong> <strong>in</strong> <strong>the</strong> <strong>region</strong> <strong>of</strong> <strong>£249</strong>,<strong>950</strong><br />
FRONT GARDEN<br />
Double gates and walled garden to front laid <strong>in</strong> lawn.<br />
REAR GARDEN<br />
Attractive and well enclosed rear garden laid <strong>in</strong> lawn with<br />
paved patio area.<br />
DETACHED GARAGE<br />
DRIVEWAY PARKING<br />
EPC<br />
Reeds Ra<strong>in</strong>s Mortgage Advice<br />
We can <strong>in</strong>troduce you to <strong>the</strong> team <strong>of</strong> highly qualified Mortgage Advisers at<br />
Reeds Ra<strong>in</strong>s Ltd. They can provide you with up to <strong>the</strong> m<strong>in</strong>ute <strong>in</strong>formation<br />
on many <strong>of</strong> <strong>the</strong> <strong>in</strong>terest rates available. To arrange a fee-free, no obligation<br />
appo<strong>in</strong>tment, please telephone this <strong>of</strong>fice. YOUR HOME MAY BE<br />
REPOSSESSED IF YOU DO NOT KEEP UP REPAYMENTS ON YOUR<br />
MORTGAGE.<br />
All Measurements<br />
All Measurements are Approximate<br />
Laser Tape Clause<br />
All measurements have been taken us<strong>in</strong>g a laser tape measure and<br />
<strong>the</strong>refore, may be subject to a small marg<strong>in</strong> <strong>of</strong> error.<br />
IMPORTANT NOTE TO PURCHASERS: We endeavour to make our sales particulars accurate and reliable, however, <strong>the</strong>y do not constitute or form part <strong>of</strong> an <strong>of</strong>fer or any contract and none is to be<br />
relied upon as statements <strong>of</strong> representation<br />
or fact. The services, systems and appliances listed <strong>in</strong> this specification have not been tested by us and no guarantee as to <strong>the</strong>ir operat<strong>in</strong>g ability or efficiency is given. All measurements have been<br />
taken as guide to prospective buyers only,<br />
and are not precise. Floor plans where <strong>in</strong>cluded are not to scale and accuracy is not guaranteed. If you require clarification or fur<strong>the</strong>r <strong>in</strong>formation on any po<strong>in</strong>ts, please contact us, especially if you are<br />
travell<strong>in</strong>g some distance to view. Fixtures<br />
and fitt<strong>in</strong>gs o<strong>the</strong>r than those mentioned are to be agreed with <strong>the</strong> seller.<br />
CarrickfergusBranch T: 02893 351727


