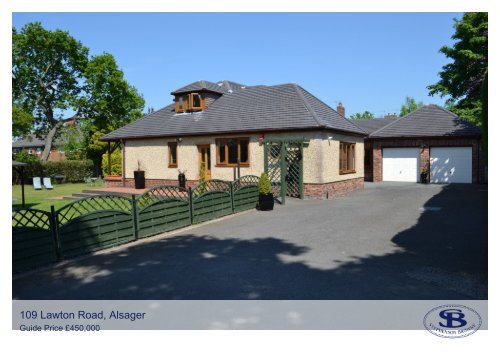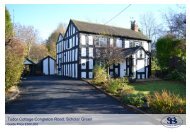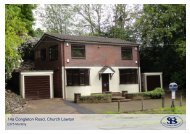109 Lawton Road Alsager
109 Lawton Road, Alsager - Stephenson Browne
109 Lawton Road, Alsager - Stephenson Browne
Create successful ePaper yourself
Turn your PDF publications into a flip-book with our unique Google optimized e-Paper software.
<strong>109</strong> <strong>Lawton</strong> <strong>Road</strong>, <strong>Alsager</strong><br />
Guide Price £450,000
<strong>109</strong> <strong>Lawton</strong> <strong>Road</strong>, <strong>Alsager</strong> - Guide Price £450,000<br />
- Individual detached property<br />
- Located within the heart of <strong>Alsager</strong><br />
- Superbly finished throughout<br />
- High quality kitchen & bathrooms<br />
- Large 0.25 acre plot<br />
- Four reception rooms<br />
- Attached double garage<br />
- Approached via a private driveway<br />
- Grounds to three sides<br />
- Viewing highly recommended<br />
A totally one off property which has been superbly renovated over 25 years by the current owners into<br />
this fabulous family home. Located within the heart of <strong>Alsager</strong> the property benefits from having a large<br />
0.25 acre secluded plot with gardens to three sides. There is ample off road parking for a number of<br />
vehicles which in turn leads to the attached double garage. The property is approached via its own<br />
private driveway.Internally the property briefly comprises entrance hall, family kitchen through dining<br />
area with a contemporary kitchen, lounge, study / bedroom five, family/games room, shower room and<br />
four first floor bedrooms (one with en-suite) and a fitted family bathroom. Early viewing is strongly<br />
recommended to avoid disappointment.<br />
For more information, please contact our <strong>Alsager</strong> branch on 01270 883130 or email sales@stephensonbrowne.co.uk
<strong>109</strong> <strong>Lawton</strong> <strong>Road</strong>, <strong>Alsager</strong> - Guide Price £450,000<br />
Ground Floor<br />
Entrance Hall<br />
Entered via timber, leaded and stained external door with matching<br />
glazed side panels. Pitched Pine beamed ceiling. Single panel<br />
radiator. Dado rail. Three wall light points. Laminate wood strip<br />
flooring.<br />
Lounge 14' 8 x 13' 3 (4.47m x 4.04m)<br />
With uPVC double glazed window to rear elevation and uPVC<br />
French doors to outside. Laminate wood strip flooring. Television<br />
point. Double panel radiator.<br />
Study / Bedroom Five 10' 8 x 9' 7 (3.25m x 2.92m)<br />
With uPVC double glazed window to front elevation. Single panel<br />
radiator. Telephone point. Laminate wood strip flooring.<br />
Shower Room<br />
A three-piece suite incorporating a double shower cubicle with<br />
mains chrome shower unit. Villeroy & Bosh low-level W.C and hand<br />
wash basin set in vanity unit. Part tiled walls and tiled floor. Halogen<br />
downlights. Contemporary vertical radiator.<br />
Dining Room 13' 6 x 13' 6 (4.11m x 4.11m)<br />
With uPVC double glazed French doors to outside. Pitched Pine<br />
beamed ceiling. Laminate wood strip flooring. Stairs to first floor.<br />
Single panel radiator. Two wall light points.<br />
Sitting Room 18' 3 x 12' 1 (5.56m x 3.68m)<br />
With feature walk-in double glazed, stained bay window to rear<br />
elevation. Two panel radiators. Feature Inglenook fireplace with<br />
contemporary wood burning stove creating the focal point to the<br />
room. Oak block flooring. Pitched Pine beamed ceiling. Four wall<br />
light points. Television point.<br />
Games Room 19' 5 x 14' 9 (5.92m x 4.50m)<br />
With uPVC double glazed window to front elevation. Two double<br />
panel radiators. Internal door to garage.<br />
For more information, please contact our <strong>Alsager</strong> branch on 01270 883130 or email sales@stephensonbrowne.co.uk
<strong>109</strong> <strong>Lawton</strong> <strong>Road</strong>, <strong>Alsager</strong> - Guide Price £450,000<br />
Ground Floor (continued)<br />
Dining Kitchen 20' 9 x 14' 5 (6.32m x 4.39m)<br />
With uPVC double glazed windows to front and side elevations<br />
providing ample natural light. A contemporary fitted kitchen with a<br />
range of high gloss, handle-less wall, base and drawer units<br />
incorporating solid Samsung working surfaces and a Corian sink unit<br />
with carved drainer and mixer tap over. Built-in NEFF dishwasher.<br />
Built-in NEFF Point & Twist Flex induction hob with NEFF canopy<br />
over. Built-in "slide and hide" NEFF cooker, a second NEFF<br />
multifunction oven and mircowave with pyrolytic self-cleaning.<br />
Warming drawer. American fridge freezer. Television point. Vertical<br />
contemporary radiator. Porclain tiles. Kick heater.<br />
Utility 8' 9 x 4' 9 (2.67m x 1.45m)<br />
With uPVC double glazed porthole window to front elevation.<br />
Plumbing for automatic washing machine. Continuing matching high<br />
gloss, handle-less wall and base units incorporating a single drainer,<br />
one and a half bowl sink unit with mixer tap. Wall mounted Valliant<br />
gas fired central heatingcombination boiler.<br />
1st Floor<br />
First Floor Landing<br />
With access to all four bedrooms and the family bathroom. Single<br />
panel radiator. Beamed ceiling.<br />
Bedroom One 14' 9 x 12' 6 (4.50m x 3.81m)<br />
With uPVC double glazed window to rear elevation. Single panel<br />
radiator. Laminate wood strip flooring. Television point.<br />
En-Suite<br />
A three-piece suite incorporating a large, walk-in shower cubicle with<br />
electric shower unit, low-level W.C and wall mounted hand wash<br />
basin set in vanity unit. Fully tiled walls. Laminate wood strip<br />
flooring. Built in storage cupboard. UPVC double glazed window to<br />
front elevation.<br />
For more information, please contact our <strong>Alsager</strong> branch on 01270 883130 or email sales@stephensonbrowne.co.uk
<strong>109</strong> <strong>Lawton</strong> <strong>Road</strong>, <strong>Alsager</strong> - Guide Price £450,000<br />
1st Floor (continued)<br />
Dressing Room<br />
With built in hanging space and laminate wood strip flooring.<br />
Bedroom Two 21' 1 x 9' 10 (6.43m x 3.00m)<br />
With uPVC double glazed windows to front and rear elevations.<br />
Single panel radiator. Built in store cupboards. Laminate wood strip<br />
flooring.<br />
Bedroom Three 12' 1 x 8' 8 (3.68m x 2.64m)<br />
With uPVC double glazed windows to rear and side elevations.<br />
Single panel radiator. Laminate wood strip flooring. Pitched Pine<br />
beamed ceiling.<br />
Bedroom Four 15' 4 x 7' 1 (4.67m x 2.16m)<br />
With uPVC double glazed window to rear elevation. Single panel<br />
radiator.<br />
Bathroom<br />
A white, three-piece suite incorporating a panelled Jacuzzi bath,<br />
pedestal hand wash basin and low-level W.C. Single panel radiator.<br />
UPVC double glazed window to front elevation. Fully tiled walls and<br />
tiled floor.<br />
Externally<br />
A private driveway leads to the property, which has grounds to three<br />
sides. A herringbone paved pathway leads round the property and<br />
provides an external patio area. The front and side gardens are<br />
predominantly laid to lawn and enclosed by neat hedgrow. A tarmac<br />
driveway at the side provides ample off-road parking for several<br />
vehicles and leads to the attached double garage (with twin metal up<br />
and over door, power and lighting).<br />
For more information, please contact our <strong>Alsager</strong> branch on 01270 883130 or email sales@stephensonbrowne.co.uk
<strong>109</strong> <strong>Lawton</strong> <strong>Road</strong>, <strong>Alsager</strong> - Guide Price £450,000<br />
For more information, please contact our <strong>Alsager</strong> branch on 01270 883130 or email sales@stephensonbrowne.co.uk
<strong>109</strong> <strong>Lawton</strong> <strong>Road</strong>, <strong>Alsager</strong> - Guide Price £450,000<br />
For more information, please contact our <strong>Alsager</strong> branch on 01270 883130 or email sales@stephensonbrowne.co.uk
<strong>109</strong> <strong>Lawton</strong> <strong>Road</strong>, <strong>Alsager</strong> - Guide Price £450,000<br />
For more information, please contact our <strong>Alsager</strong> branch on 01270 883130 or email sales@stephensonbrowne.co.uk
<strong>109</strong> <strong>Lawton</strong> <strong>Road</strong>, <strong>Alsager</strong> - Guide Price £450,000<br />
For more information, please contact our <strong>Alsager</strong> branch on 01270 883130 or email sales@stephensonbrowne.co.uk
<strong>109</strong> <strong>Lawton</strong> <strong>Road</strong>, <strong>Alsager</strong> - Guide Price £450,000<br />
For more information, please contact our <strong>Alsager</strong> branch on 01270 883130 or email sales@stephensonbrowne.co.uk
<strong>109</strong> <strong>Lawton</strong> <strong>Road</strong>, <strong>Alsager</strong> - Guide Price £450,000<br />
For more information, please contact our <strong>Alsager</strong> branch on 01270 883130 or email sales@stephensonbrowne.co.uk
<strong>109</strong> <strong>Lawton</strong> <strong>Road</strong>, <strong>Alsager</strong> - Guide Price £450,000<br />
For more information on this property, please contact our <strong>Alsager</strong> branch.<br />
Stephenson Browne - <strong>Alsager</strong><br />
13 Crewe <strong>Road</strong><br />
<strong>Alsager</strong><br />
Stoke on Trent<br />
ST7 2ER<br />
Tel: 01270 883130<br />
Email: sales@stephensonbrowne.co.uk<br />
For more information, please contact our <strong>Alsager</strong> branch on 01270 883130 or email sales@stephensonbrowne.co.uk




