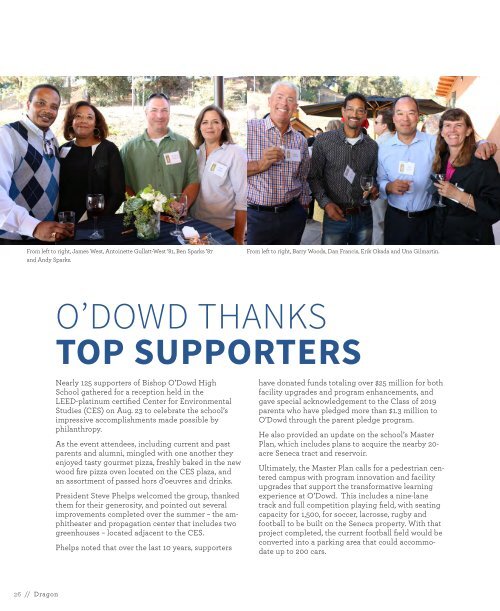Winter 2016
2016 winter dragon
2016 winter dragon
You also want an ePaper? Increase the reach of your titles
YUMPU automatically turns print PDFs into web optimized ePapers that Google loves.
From left to right, James West, Antoinette Gullatt-West ’81, Ben Sparks ’87<br />
and Andy Sparks.<br />
From left to right, Barry Woods, Dan Francis, Erik Okada and Una Gilmartin.<br />
O’DOWD THANKS<br />
TOP SUPPORTERS<br />
Nearly 125 supporters of Bishop O’Dowd High<br />
School gathered for a reception held in the<br />
LEED-platinum certified Center for Environmental<br />
Studies (CES) on Aug. 23 to celebrate the school’s<br />
impressive accomplishments made possible by<br />
philanthropy.<br />
As the event attendees, including current and past<br />
parents and alumni, mingled with one another they<br />
enjoyed tasty gourmet pizza, freshly baked in the new<br />
wood fire pizza oven located on the CES plaza, and<br />
an assortment of passed hors d’oeuvres and drinks.<br />
President Steve Phelps welcomed the group, thanked<br />
them for their generosity, and pointed out several<br />
improvements completed over the summer – the amphitheater<br />
and propagation center that includes two<br />
greenhouses – located adjacent to the CES.<br />
Phelps noted that over the last 10 years, supporters<br />
have donated funds totaling over $25 million for both<br />
facility upgrades and program enhancements, and<br />
gave special acknowledgement to the Class of 2019<br />
parents who have pledged more than $1.3 million to<br />
O’Dowd through the parent pledge program.<br />
He also provided an update on the school’s Master<br />
Plan, which includes plans to acquire the nearby 20-<br />
acre Seneca tract and reservoir.<br />
Ultimately, the Master Plan calls for a pedestrian centered<br />
campus with program innovation and facility<br />
upgrades that support the transformative learning<br />
experience at O’Dowd. This includes a nine-lane<br />
track and full competition playing field, with seating<br />
capacity for 1,500, for soccer, lacrosse, rugby and<br />
football to be built on the Seneca property. With that<br />
project completed, the current football field would be<br />
converted into a parking area that could accommodate<br />
up to 200 cars.<br />
26 // Dragon


