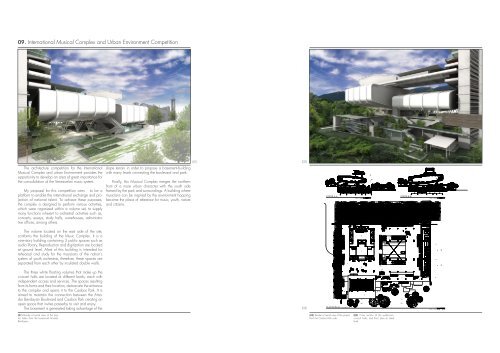Carballo-PORTFOLIO
Create successful ePaper yourself
Turn your PDF publications into a flip-book with our unique Google optimized e-Paper software.
09. International Musical Complex and Urban Environment Competition<br />
The architecture competition for the International<br />
Musical Complex and urban Environment provides the<br />
opportunity to develop an area of great importance for<br />
the consolidation of the Venezuelan music system.<br />
My proposal for this competition aims to be a<br />
platform to enable the international exchange and projection<br />
of national talent. To achieve these purposes,<br />
the complex is designed to perform various activities,<br />
which were organized within a volume set, to supply<br />
many functions inherent to orchestral activities such as,<br />
concerts, essays, study halls, warehouses, administrative<br />
offices, among others.<br />
slope terrain in order to propose a basement-building<br />
with many levels connecting the boulevard and park.<br />
Finally, this Musical Complex merges the northern<br />
front of a more urban character with the south side<br />
framed by the park and surroundings. A building where<br />
musicians can be inspired by the environment hopping<br />
become the place of reference for music, youth, nature<br />
and citizens.<br />
(01) (02)<br />
The volume located on the east side of the site,<br />
conforms the building of the Music Complex. It is a<br />
nine-story building containing 3 public spaces such as<br />
audio library. Reproduction and digitization are located<br />
at ground level. Most of this building is intended for<br />
rehearsal and study for the musicians of the nation’s<br />
system of youth orchestras, therefore, these spaces are<br />
separated from each other by insulated double walls.<br />
The three white floating volumes that make up the<br />
concert halls are located at different levels, each with<br />
independent access and services. The spaces resulting<br />
from its forms and their location, demarcate the entrance<br />
to the complex and opens it to the Caobos Park. It is<br />
aimed to maintain the connection between the Amador<br />
Bendayán Boulevard and Caobos Park creating an<br />
open space that invites passerby to visit and enjoy.<br />
The basement is generated taking advantage of the<br />
(03)<br />
(01) Render of aerial view of the project<br />
taken from the boulevard Amador<br />
Bendayan.<br />
(02) Render of aerial view of the project<br />
from the Caobos Park side.<br />
(03) Cross section of the auditorium,<br />
concert halls, and floor plan at street<br />
level.


