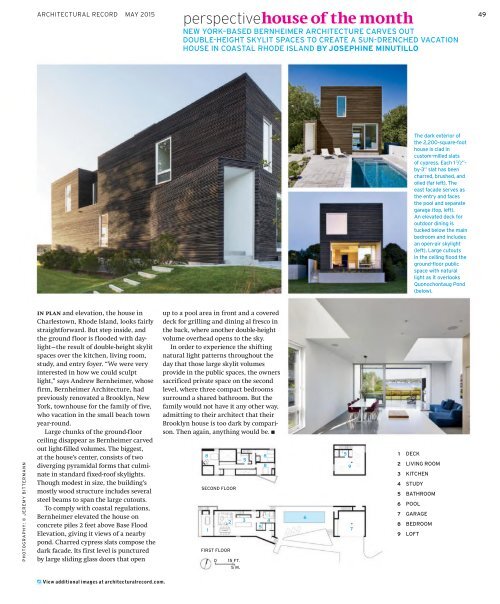Architectural Record 2015-05
You also want an ePaper? Increase the reach of your titles
YUMPU automatically turns print PDFs into web optimized ePapers that Google loves.
ARCHITECTURAL RECORD MAY <strong>2015</strong><br />
perspectivehouse of the month<br />
NEW YORK–BASED BERNHEIMER ARCHITECTURE CARVES OUT<br />
DOUBLE-HEIGHT SKYLIT SPACES TO CREATE A SUN-DRENCHED VACATION<br />
HOUSE IN COASTAL RHODE ISLAND BY JOSEPHINE MINUTILLO<br />
49<br />
The dark exterior of<br />
the 2,200-square-foot<br />
house is clad in<br />
custom-milled slats<br />
of cypress. Each 1 1 /2”-<br />
by-3” slat has been<br />
charred, brushed, and<br />
oiled (far left). The<br />
east facade serves as<br />
the entry and faces<br />
the pool and separate<br />
garage (top, left).<br />
An elevated deck for<br />
outdoor dining is<br />
tucked below the main<br />
bedroom and includes<br />
an open-air skylight<br />
(left). Large cutouts<br />
in the ceiling flood the<br />
ground-floor public<br />
space with natural<br />
light as it overlooks<br />
Quonochontaug Pond<br />
(below).<br />
PHOTOGRAPHY: © JEREMY BITTERMANN<br />
in plan and elevation, the house in<br />
Charlestown, Rhode Island, looks fairly<br />
straightforward. But step inside, and<br />
the ground floor is flooded with daylight—the<br />
result of double-height skylit<br />
spaces over the kitchen, living room,<br />
study, and entry foyer. “We were very<br />
interested in how we could sculpt<br />
light,” says Andrew Bernheimer, whose<br />
firm, Bernheimer Architecture, had<br />
previously renovated a Brooklyn, New<br />
York, townhouse for the family of five,<br />
who vacation in the small beach town<br />
year-round.<br />
Large chunks of the ground-floor<br />
ceiling disappear as Bernheimer carved<br />
out light-filled volumes. The biggest,<br />
at the house’s center, consists of two<br />
diverging pyramidal forms that culminate<br />
in standard fixed-roof skylights.<br />
Though modest in size, the building’s<br />
mostly wood structure includes several<br />
steel beams to span the large cutouts.<br />
To comply with coastal regulations,<br />
Bernheimer elevated the house on<br />
concrete piles 2 feet above Base Flood<br />
Elevation, giving it views of a nearby<br />
pond. Charred cypress slats compose the<br />
dark facade. Its first level is punctured<br />
by large sliding glass doors that open<br />
up to a pool area in front and a covered<br />
deck for grilling and dining al fresco in<br />
the back, where another double-height<br />
volume overhead opens to the sky.<br />
In order to experience the shifting<br />
natural light patterns throughout the<br />
day that those large skylit volumes<br />
provide in the public spaces, the owners<br />
sacrificed private space on the second<br />
level, where three compact bedrooms<br />
surround a shared bathroom. But the<br />
family would not have it any other way,<br />
admitting to their architect that their<br />
Brooklyn house is too dark by comparison.<br />
Then again, anything would be. ■<br />
8 8<br />
5<br />
8<br />
SECOND FLOOR<br />
1<br />
2<br />
FIRST FLOOR<br />
0 15 FT.<br />
5 M.<br />
3 4<br />
5<br />
6<br />
5<br />
9<br />
7<br />
1 DECK<br />
2 LIVING ROOM<br />
3 KITCHEN<br />
4 STUDY<br />
5 BATHROOM<br />
6 POOL<br />
7 GARAGE<br />
8 BEDROOM<br />
9 LOFT<br />
View additional images at architecturalrecord.com.


















