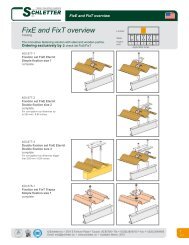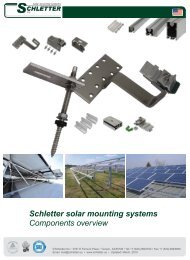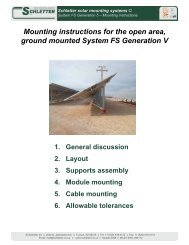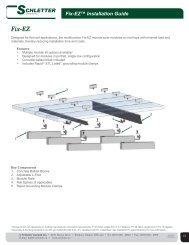IsoTop™ Product Sheet - Schletter Canada Inc.
IsoTop™ Product Sheet - Schletter Canada Inc.
IsoTop™ Product Sheet - Schletter Canada Inc.
Create successful ePaper yourself
Turn your PDF publications into a flip-book with our unique Google optimized e-Paper software.
IsoTop <br />
IsoTop <strong>Product</strong> <strong>Sheet</strong><br />
Features and Benefits<br />
• Ideal for industrial membrane roofs, special construction<br />
• Spans up to 10.0 m are possible<br />
• Reduced load onto the roof substructure<br />
• Direct load transfer into the supporting structure of the building<br />
• Object planning by using individual structural analysis software<br />
• Improved connection details<br />
• Optimization and minimization of the number of roof penetration points<br />
Areas of Application<br />
Membrane roofs of industrial buildings are usually made of a substructure with<br />
large grid spans (5 to 8 meters) and a relatively soft roof covering. Both the<br />
structural dimensioning of the roofs and the maximum allowable load are so low<br />
that fastening solar modules is often thought to be impossible.<br />
IsoTop is the solution for supporting photovoltaic mounting structures on low<br />
load membrane roofs of industrial buildings. The standard IsoTop unit assembly<br />
system works with most industrial roofs, yet can be completely customized for<br />
individual solutions. In the initial stages, <strong>Schletter</strong> provides consulting for the<br />
planning of the photovoltaic support in order to determine the most economic<br />
solution. Usually, the design constructions are performed with only a few<br />
penetration points required. These penetration points can be welded by a<br />
professional roofer reliably and inexpensively, clearly separating the areas of<br />
liability.<br />
• For individual planning, <strong>Schletter</strong> uses a proprietary structural analysis<br />
program, offering solutions quickly and inexpensively.<br />
• A complete series of proprietary designs can be applied to almost any<br />
mounting situation.<br />
• As a qualified vendor of standard solar fastening technology with<br />
experience in the metal construction sector and welding licences according<br />
to local standards, <strong>Schletter</strong> stands by it’s quality products and excellent<br />
customer service.<br />
Structural Dimensioning Suggestions<br />
Solutions involving additional loads are not possible because neither the roof<br />
structure nor the roof covering can bear additional loads. With IsoTop, the roof<br />
covering receives little or no additional loading. Regardless, thorough structural<br />
analysis must be performed to ensure that the substructure can bear the weight of<br />
the mounting rack and the PV modules, plus any external loads (wind, snow, etc).<br />
10<br />
Durability Warranty<br />
© <strong>Schletter</strong> <strong>Canada</strong> <strong>Inc</strong>. • 3181 Devon Drive • Windsor, Ontario N8X 4L3 • Tel: +1 (519) 946 3800 • Fax: +1 (519) 946 3805<br />
E-mail: mail@schletter.ca • www.schletter.ca • Update 11/2010<br />
YEARS<br />
1 / 48
2 2 / 8/<br />
7<br />
Perforations<br />
IsoTop <strong>Product</strong> <strong>Sheet</strong><br />
Cold Perforation<br />
� Attached to the main supports of the building via mechanical or welded connections.<br />
� Applicable with warehouses<br />
� Made of quality steel<br />
� Also available as rectangular tube<br />
� Individual connector plates for the given constructional situation—optional<br />
� Dimensioning takes place during the system planning<br />
Warm Perforation<br />
� Attached to the main supports of the building via mechanical or welded connections.<br />
� Support is thermally separated<br />
� For example, applicable for cold storage houses<br />
� Also available as rectangular tube<br />
� Made of quality steel<br />
� Dimensioning takes place during the system planning<br />
� Optional individualized connector plates for given<br />
construction situation<br />
Mounting<br />
�Opening of the roof cladding �Fastening of the support �Sealing of the support<br />
Examples of Roof Perforations<br />
© <strong>Schletter</strong> <strong>Canada</strong> <strong>Inc</strong>. • 3181 Devon Drive • Windsor, Ontario N8X 4L3 • Tel: +1 (519) 946 3800 • Fax: +1 (519) 946 3805<br />
E-mail: mail@schletter.ca • www.schletter.ca • Update 11/2010
IsoTop <strong>Product</strong> <strong>Sheet</strong><br />
Supporting Structure<br />
In most cases, steel girders are not necessary because of <strong>Schletter</strong>’s wide range of load distribution beams available.<br />
Aluminum is preferable for use in the supporting structure in order to reduce the weight of the mounting system. Furthermore,<br />
all components are compatible with each other. Please review the System Overview brochure, available on the web at www.<br />
schletter.ca.<br />
The module bearing rails can be clamped individually and are equipped with <strong>Schletter</strong>’s proven Klicksystem.<br />
The system components are then inter-connected with customized devices.<br />
Profiles of Load Distribution Rails<br />
BF0 w h<br />
mm 80 85<br />
<strong>Inc</strong>hes 3.15 3.35<br />
Item No. 440 120<br />
SAP # 124500-...<br />
Profiles of Module Bearing Rails<br />
S0 w1 w2 h<br />
mm 62 83 65<br />
inches 2.44 3.27 2.56<br />
Item No. 440 130<br />
SAP # 124300-...<br />
Connection Components<br />
Joint<br />
Item no. 181990-001<br />
BF1 w h<br />
mm 80 133<br />
<strong>Inc</strong>hes 3.15 5.24<br />
Item No. 440 121<br />
SAP # 124501-...<br />
S1 In w1 w2 h<br />
mm 69 80 60<br />
inches 2.44 3.27 2.56<br />
Item No. 430 131<br />
SAP # 124302-...<br />
S3 w1 w2 h<br />
mm 87 160 125<br />
inches 3.42 6.30 4.92<br />
Item No. 440 133<br />
SAP # 124305-...<br />
Mounting claw<br />
Item no. 146001-000<br />
BF2 w h<br />
mm 80 161<br />
inches 3.15 6.34<br />
Item No. 440 122<br />
SAP # 124502-...<br />
S1 Out w1 w2 h<br />
mm 49 54 60<br />
inches 2.44 3.27 2.56<br />
Item No. 430 135<br />
SAP # 124301-...<br />
S4 w1 w2 h<br />
mm 103 200 187<br />
inches 4.06 7.87 7.36<br />
Item No. 440 134<br />
SAP # 124306-...<br />
Lug angle<br />
reinforcement<br />
Item no. 181990-002<br />
© <strong>Schletter</strong> <strong>Canada</strong> <strong>Inc</strong>. • 3181 Devon Drive • Windsor, Ontario N8X 4L3 • Tel: +1 (519) 946 3800 • Fax: +1 (519) 946 3805<br />
E-mail: mail@schletter.ca • www.schletter.ca • Update 11/2010<br />
h<br />
w<br />
BF3 w h<br />
mm 80 200<br />
inches 3.15 7.87<br />
Item No. 440 123<br />
SAP # 124503-...<br />
S2 w1 w2 h<br />
mm 87 146 105<br />
inches 3.42 5.75 4.13<br />
Item No. 440 132<br />
SAP # 124304-...<br />
h<br />
w1<br />
w2<br />
3 / 48
4 4 / 8/<br />
7<br />
Mounting<br />
Connecting of struts<br />
Connecting of purlins<br />
Project Planning Examples<br />
In order to offer the most efficient system and<br />
thereby the most economic alternative, <strong>Schletter</strong><br />
always asks for the desired module arrangement.<br />
Given complete information, the <strong>Schletter</strong><br />
Engineering Team can create a very cost-effective<br />
solution. Use this example (right) to help focus<br />
your expenditure of time on the focal points,<br />
The basic information needed for your planning<br />
can also to be found on the internet (http://www.<br />
schletter.ca). Here data such as location, building<br />
height and further details can be entered.<br />
In some instances, as with wider spans, when<br />
determining specific load applications or unique<br />
construction considerations, a diagram or<br />
illustration might be necessary. By giving our<br />
engineers an illustration (right), in addition to the<br />
IsoTop check list, you can reduce the cost and time<br />
of planning your solar mounting project.<br />
IsoTop <strong>Product</strong> <strong>Sheet</strong><br />
Connecting of insertion connector —<br />
with thermal separation<br />
Connecting of insertion connector —<br />
with thermal separation<br />
Distances of troublesome<br />
areas<br />
x =<br />
y =<br />
Shade distances =<br />
Distance of binders<br />
Module rows =<br />
Modules per row =<br />
Roof length =<br />
Connecting of insertion connector —<br />
fixed joint<br />
Connecting of insertion connector —<br />
fixed joint<br />
Roof width =<br />
Ridge height =<br />
Height of roof<br />
parapet =<br />
Roof<br />
inclination =<br />
Elevation angle =<br />
© <strong>Schletter</strong> <strong>Canada</strong> <strong>Inc</strong>. • 3181 Devon Drive • Windsor, Ontario N8X 4L3 • Tel: +1 (519) 946 3800 • Fax: +1 (519) 946 3805<br />
E-mail: mail@schletter.ca • www.schletter.ca • Update 11/2010<br />
© <strong>Schletter</strong> <strong>Inc</strong>. 2010, I400039CAN, V2

















