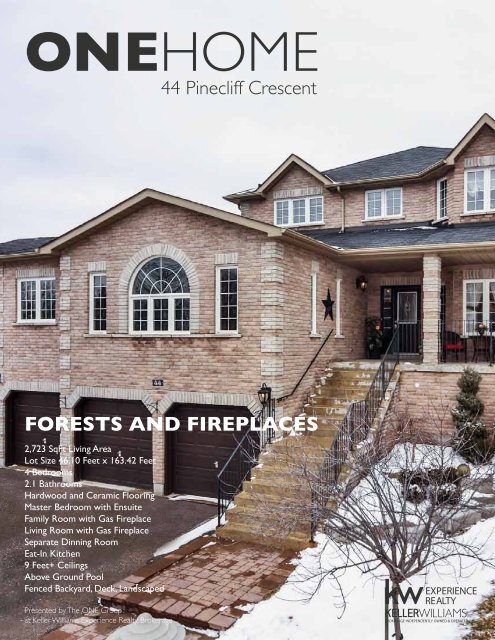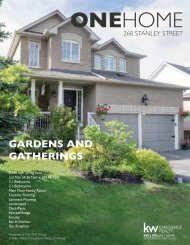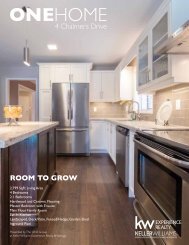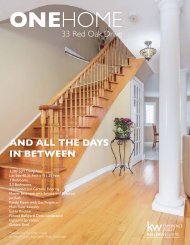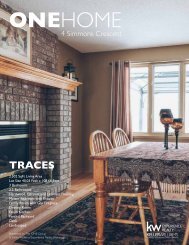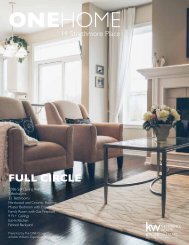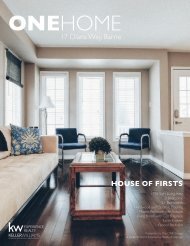44 Pinecliff crescent-magazine
You also want an ePaper? Increase the reach of your titles
YUMPU automatically turns print PDFs into web optimized ePapers that Google loves.
ONEHOME<br />
<strong>44</strong> <strong>Pinecliff</strong> Crescent<br />
FORESTS AND FIREPLACES<br />
2,723 SqFt Living Area<br />
Lot Size 46.10 Feet x 163.42 Feet<br />
4 Bedrooms<br />
2.1 Bathrooms<br />
Hardwood and Ceramic Flooring<br />
Master Bedroom with Ensuite<br />
Family Room with Gas Fireplace<br />
Living Room with Gas Fireplace<br />
Separate Dinning Room<br />
Eat-In Kitchen<br />
9 Feet+ Ceilings<br />
Above Ground Pool<br />
Fenced Backyard, Deck, Landscaped<br />
Presented by The ONE Group<br />
at Keller Williams Experience Realty, Brokerage<br />
EXPERIENCE<br />
REALTY<br />
BROKERAGE INDEPENDENTLY OWNED & OPERATED
FORESTS AND<br />
FIREPLACES<br />
<strong>44</strong> <strong>Pinecliff</strong> Crescent, Barrie<br />
Living on the edge of the Ardagh Bluffs in south end<br />
Barrie offers more than beautiful views and 4 season<br />
access to walking trails to enjoy with the family.<br />
It also means you rarely eat alone. Many mornings a<br />
Deer or two are seen wandering into the backyard to<br />
eat or bask in the sunlight. They are easy to spot through<br />
the sliding doors that open onto the kitchen, a few feet<br />
from the dining room.<br />
The day to day living here is easy as well; the nearby<br />
schools and recreation centre are ideal for the kids, as is<br />
the nearby public transport providing quick access to<br />
downtown or the GO station.<br />
The not quite ten year old house still has much potential<br />
to explore; a spot for a loft above the three car garage is<br />
ready to be developed into a living space while the basement,<br />
complete with separate entrance, will easily accommodate<br />
change.<br />
There aren't many homes that combine the quiet of the<br />
forest with the buzz of the city...yet <strong>44</strong> Pine Cliff has done<br />
just that. The Forest, and the Fireplace, is waiting.<br />
The colder months aren't too much of a hardship in this<br />
spacious 4 bedroom home, either. The fireplace offers a<br />
cozy spot to gather for hot chocolate, while the hardwood<br />
floors and solid oak staircase retain the warmth<br />
provided by the brick walls.
SPECIAL DETAILS<br />
Separate Dining Room<br />
Main Floor Laundry<br />
Hardwood and Ceramic Flooring<br />
Above Ground Pool<br />
Ensuite<br />
Eat-In Kitchen<br />
9 Ft.+ Ceilings<br />
Separate Basement Entrance<br />
Landscaped<br />
Deck/Patio<br />
Fenced/Hedge<br />
Upgraded Pillars and Ledge<br />
Two Firplaces<br />
Triple Garage<br />
Lots of Parking Space<br />
Potential to Customize a Loft<br />
Lot size: 46.10 Feet x 163.42 Feet<br />
SPECIAL DETAILS<br />
Lot Type - Ravine<br />
Backing onto Bush<br />
Backing onto Greenbelt<br />
Backing onto EP Land<br />
UTILITY COSTS<br />
Hydro: $88/month<br />
Gas $120/month<br />
Water: $60/month
LOCATION BENEFITS<br />
3.8 km to HWY 400<br />
1.6 km to Ardagh Bluffs Public Shcool<br />
700 m to St. Joan of Arc Catholic High School<br />
<strong>44</strong> <strong>Pinecliff</strong> Crescent<br />
3.7 km to Bear Creek Secondary School<br />
2.1 km to St. Bernadette Elementary School<br />
4.7 km to Walmart<br />
SCOTT COOPER, Sales Representative | Scott@theonegroup.ca | 705.796.5478<br />
NEVA BLOUIN, Sales Representative | Neva@theonegroup. ca | 705.717.3954<br />
Office | 705.720.2200 | Keller Williams Experience Realty, Brokerage | TheOneGroup.ca


