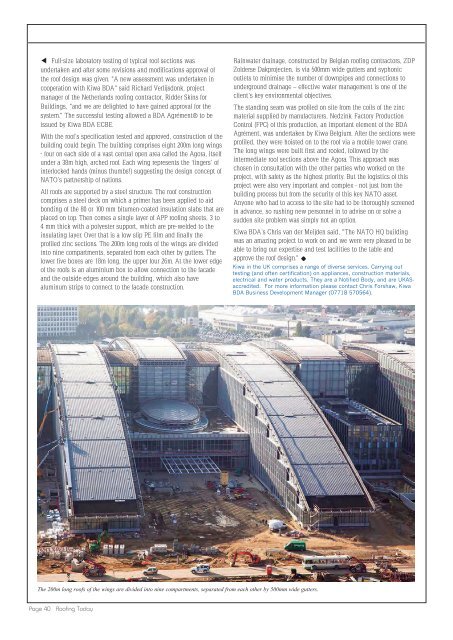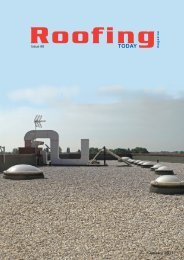Roofing
Roofing%20Today%20Issue%2065%20July%202016
Roofing%20Today%20Issue%2065%20July%202016
Create successful ePaper yourself
Turn your PDF publications into a flip-book with our unique Google optimized e-Paper software.
Full-size laboratory testing of typical roof sections was<br />
undertaken and after some revisions and modifications approval of<br />
the roof design was given. "A new assessment was undertaken in<br />
cooperation with Kiwa BDA" said Richard Verlijsdonk, project<br />
manager of the Netherlands roofing contractor, Ridder Skins for<br />
Buildings, "and we are delighted to have gained approval for the<br />
system." The successful testing allowed a BDA Agrément® to be<br />
issued by Kiwa BDA ECBE.<br />
With the roof’s specification tested and approved, construction of the<br />
building could begin. The building comprises eight 200m long wings<br />
- four on each side of a vast central open area called the Agora, itself<br />
under a 38m high, arched roof. Each wing represents the ‘fingers’ of<br />
interlocked hands (minus thumbs!) suggesting the design concept of<br />
NATO’s partnership of nations.<br />
All roofs are supported by a steel structure. The roof construction<br />
comprises a steel deck on which a primer has been applied to aid<br />
bonding of the 80 or 100 mm bitumen-coated insulation slabs that are<br />
placed on top. Then comes a single layer of APP roofing sheets, 3 to<br />
4 mm thick with a polyester support, which are pre-welded to the<br />
insulating layer. Over that is a low slip PE film and finally the<br />
profiled zinc sections. The 200m long roofs of the wings are divided<br />
into nine compartments, separated from each other by gutters. The<br />
lower five boxes are 18m long, the upper four 26m. At the lower edge<br />
of the roofs is an aluminium box to allow connection to the facade<br />
and the outside edges around the building, which also have<br />
aluminum strips to connect to the facade construction.<br />
t<br />
Rainwater drainage, constructed by Belgian roofing contractors, ZDP<br />
Zolderse Dakprojecten, is via 500mm wide gutters and syphonic<br />
outlets to minimise the number of downpipes and connections to<br />
underground drainage – effective water management is one of the<br />
client's key environmental objectives.<br />
The standing seam was profiled on site from the coils of the zinc<br />
material supplied by manufacturers, Nedzink. Factory Production<br />
Control (FPC) of this production, an important element of the BDA<br />
Agrément, was undertaken by Kiwa Belgium. After the sections were<br />
profiled, they were hoisted on to the roof via a mobile tower crane.<br />
The long wings were built first and roofed, followed by the<br />
intermediate roof sections above the Agora. This approach was<br />
chosen in consultation with the other parties who worked on the<br />
project, with safety as the highest priority. But the logistics of this<br />
project were also very important and complex - not just from the<br />
building process but from the security of this key NATO asset.<br />
Anyone who had to access to the site had to be thoroughly screened<br />
in advance, so rushing new personnel in to advise on or solve a<br />
sudden site problem was simply not an option.<br />
Kiwa BDA’s Chris van der Meijden said, "The NATO HQ building<br />
was an amazing project to work on and we were very pleased to be<br />
able to bring our expertise and test facilities to the table and<br />
approve the roof design."<br />
Kiwa in the UK comprises a range of diverse services. Carrying out<br />
testing (and often certification) on appliances, construction materials,<br />
electrical and water products. They are a Notified Body, and are UKASaccredited.<br />
For more information please contact Chris Forshaw, Kiwa<br />
BDA Business Development Manager (07718 570564).<br />
Enquiry 40<br />
The 200m long roofs of the wings are divided into nine compartments, separated from each other by 500mm wide gutters.<br />
Page 40 <strong>Roofing</strong> Today




