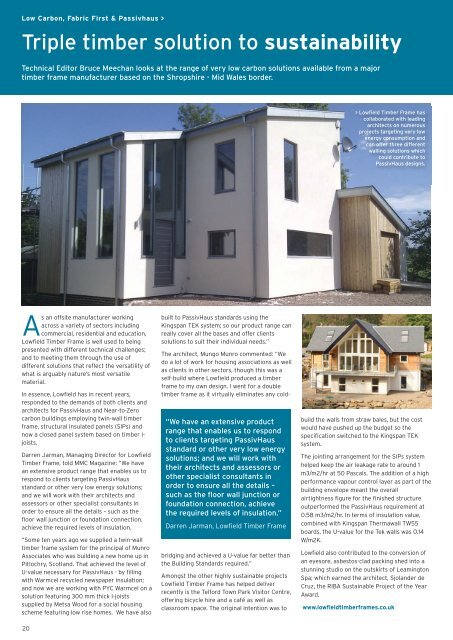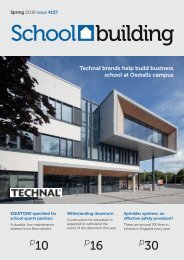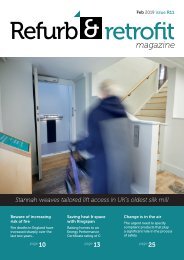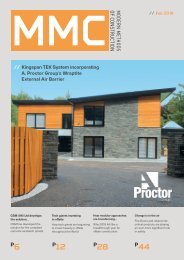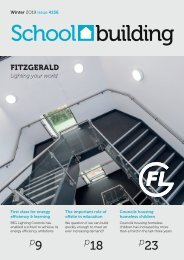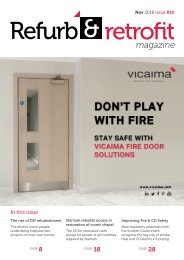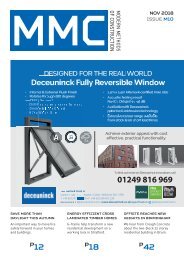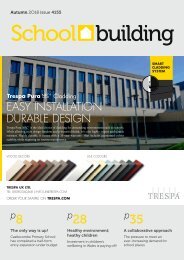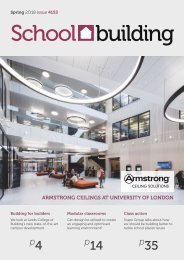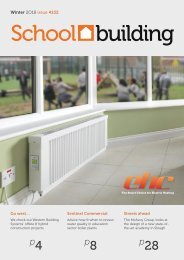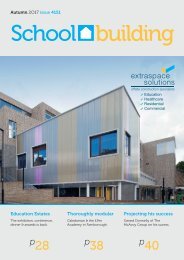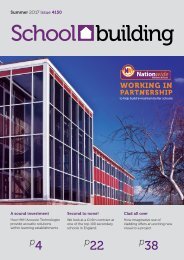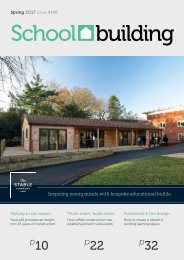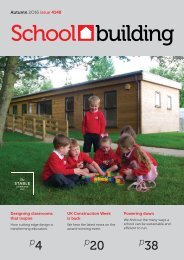Create successful ePaper yourself
Turn your PDF publications into a flip-book with our unique Google optimized e-Paper software.
Low Carbon, Fabric First & Passivhaus ><br />
Triple timber solution to sustainability<br />
Technical Editor Bruce Meechan looks at the range of very low carbon solutions available from a major<br />
timber frame manufacturer based on the Shropshire - Mid Wales border.<br />
> Lowfield Timber Frame has<br />
collaborated with leading<br />
architects on numerous<br />
projects targeting very low<br />
energy consumption and<br />
can offer three different<br />
walling solutions which<br />
could contribute to<br />
PassivHaus designs.<br />
As an offsite manufacturer working<br />
across a variety of sectors including<br />
commercial, residential and education,<br />
Lowfield Timber Frame is well used to being<br />
presented with different technical challenges;<br />
and to meeting them through the use of<br />
different solutions that reflect the versatility of<br />
what is arguably nature’s most versatile<br />
material.<br />
In essence, Lowfield has in recent years,<br />
responded to the demands of both clients and<br />
architects for PassivHaus and Near-to-Zero<br />
carbon buildings employing twin-wall timber<br />
frame, structural insulated panels (SIPs) and<br />
now a closed panel system based on timber I-<br />
joists.<br />
Darren Jarman, Managing Director for Lowfield<br />
Timber Frame, told <strong>MMC</strong> Magazine: “We have<br />
an extensive product range that enables us to<br />
respond to clients targeting PassivHaus<br />
standard or other very low energy solutions;<br />
and we will work with their architects and<br />
assessors or other specialist consultants in<br />
order to ensure all the details – such as the<br />
floor wall junction or foundation connection,<br />
achieve the required levels of insulation.<br />
“Some ten years ago we supplied a twin-wall<br />
timber frame system for the principal of Munro<br />
Associates who was building a new home up in<br />
Pitlochry, Scotland. That achieved the level of<br />
U-value necessary for PassivHaus - by filling<br />
with Warmcel recycled newspaper insulation;<br />
and now we are working with PYC Warmcel on a<br />
solution featuring 300 mm thick I-joists<br />
supplied by Metsa Wood for a social housing<br />
scheme featuring low rise homes. We have also<br />
20<br />
built to PassivHaus standards using the<br />
Kingspan TEK system; so our product range can<br />
really cover all the bases and offer clients<br />
solutions to suit their individual needs.”<br />
“We have an extensive product<br />
range that enables us to respond<br />
to clients targeting PassivHaus<br />
standard or other very low energy<br />
solutions; and we will work with<br />
their architects and assessors or<br />
other specialist consultants in<br />
order to ensure all the details –<br />
such as the floor wall junction or<br />
foundation connection, achieve<br />
the required levels of insulation.”<br />
Darren Jarman, Lowfield Timber Frame<br />
The architect, Mungo Munro commented: “We<br />
do a lot of work for housing associations as well<br />
as clients in other sectors, though this was a<br />
self-build where Lowfield produced a timber<br />
frame to my own design. I went for a double<br />
timber frame as it virtually eliminates any coldbridging<br />
and achieved a U-value far better than<br />
the Building Standards required.”<br />
Amongst the other highly sustainable projects<br />
Lowfield Timber Frame has helped deliver<br />
recently is the Telford Town Park Visitor Centre,<br />
offering bicycle hire and a café as well as<br />
classroom space. The original intention was to<br />
build the walls from straw bales, but the cost<br />
would have pushed up the budget so the<br />
specification switched to the Kingspan TEK<br />
system.<br />
The jointing arrangement for the SIPs system<br />
helped keep the air leakage rate to around 1<br />
m3/m2/hr at 50 Pascals. The addition of a high<br />
performance vapour control layer as part of the<br />
building envelope meant the overall<br />
airtightness figure for the finished structure<br />
outperformed the PassivHaus requirement at<br />
0.58 m3/m2/hr. In terms of insulation value,<br />
combined with Kingspan Thermawall TW55<br />
boards, the U-value for the Tek walls was 0.14<br />
W/m2K.<br />
Lowfield also contributed to the conversion of<br />
an eyesore, asbestos-clad packing shed into a<br />
stunning studio on the outskirts of Leamington<br />
Spa; which earned the architect, Sjolander de<br />
Cruz, the RIBA Sustainable Project of the Year<br />
Award.<br />
www.lowfieldtimberframes.co.uk


