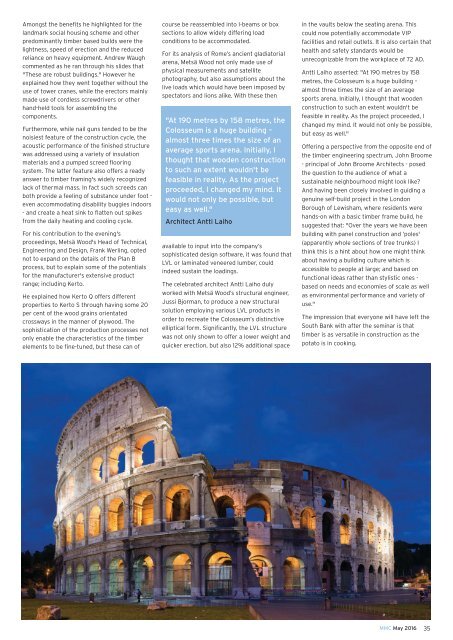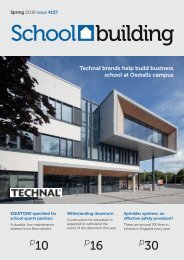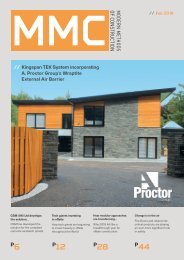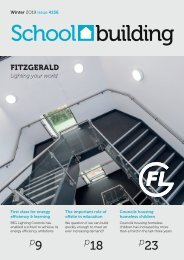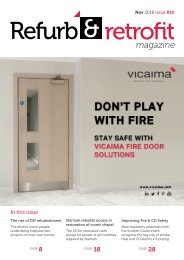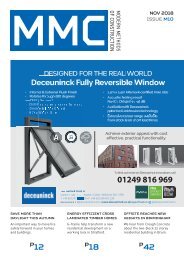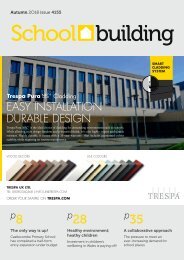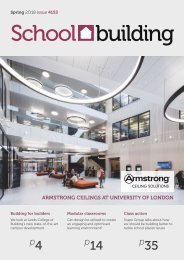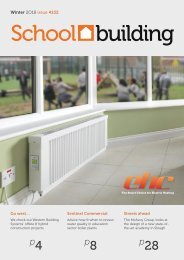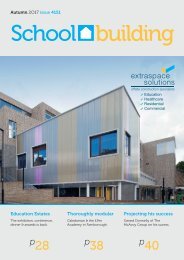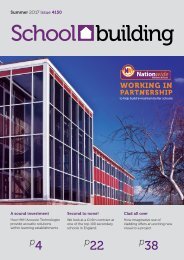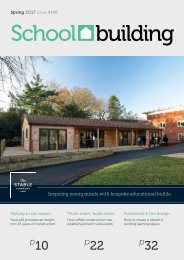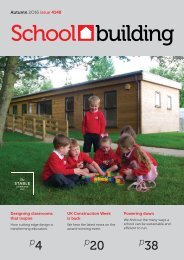You also want an ePaper? Increase the reach of your titles
YUMPU automatically turns print PDFs into web optimized ePapers that Google loves.
Amongst the benefits he highlighted for the<br />
landmark social housing scheme and other<br />
predominantly timber based builds were the<br />
lightness, speed of erection and the reduced<br />
reliance on heavy equipment. Andrew Waugh<br />
commented as he ran through his slides that<br />
"These are robust buildings." However he<br />
explained how they went together without the<br />
use of tower cranes, while the erectors mainly<br />
made use of cordless screwdrivers or other<br />
hand-held tools for assembling the<br />
components.<br />
Furthermore, while nail guns tended to be the<br />
noisiest feature of the construction cycle, the<br />
acoustic performance of the finished structure<br />
was addressed using a variety of insulation<br />
materials and a pumped screed flooring<br />
system. The latter feature also offers a ready<br />
answer to timber framing's widely recognized<br />
lack of thermal mass. In fact such screeds can<br />
both provide a feeling of substance under foot -<br />
even a<strong>cc</strong>ommodating disability buggies indoors<br />
- and create a heat sink to flatten out spikes<br />
from the daily heating and cooling cycle.<br />
For his contribution to the evening's<br />
proceedings, Metsä Wood's Head of Technical,<br />
Engineering and Design, Frank Werling, opted<br />
not to expand on the details of the Plan B<br />
process, but to explain some of the potentials<br />
for the manufacturer's extensive product<br />
range; including Kerto.<br />
He explained how Kerto Q offers different<br />
properties to Kerto S through having some 20<br />
per cent of the wood grains orientated<br />
crossways in the manner of plywood. The<br />
sophistication of the production processes not<br />
only enable the characteristics of the timber<br />
elements to be fine-tuned, but these can of<br />
course be reassembled into I-beams or box<br />
sections to allow widely differing load<br />
conditions to be a<strong>cc</strong>ommodated.<br />
For its analysis of Rome’s ancient gladiatorial<br />
arena, Metsä Wood not only made use of<br />
physical measurements and satellite<br />
photography, but also assumptions about the<br />
live loads which would have been imposed by<br />
spectators and lions alike. With these then<br />
"At 190 metres by 158 metres, the<br />
Colosseum is a huge building –<br />
almost three times the size of an<br />
average sports arena. Initially, I<br />
thought that wooden construction<br />
to such an extent wouldn't be<br />
feasible in reality. As the project<br />
proceeded, I changed my mind. It<br />
would not only be possible, but<br />
easy as well."<br />
Architect Antti Laiho<br />
available to input into the company’s<br />
sophisticated design software, it was found that<br />
LVL or laminated veneered lumber, could<br />
indeed sustain the loadings.<br />
The celebrated architect Antti Laiho duly<br />
worked with Metsä Wood’s structural engineer,<br />
Jussi Bjorman, to produce a new structural<br />
solution employing various LVL products in<br />
order to recreate the Colosseum’s distinctive<br />
elliptical form. Significantly, the LVL structure<br />
was not only shown to offer a lower weight and<br />
quicker erection, but also 12% additional space<br />
in the vaults below the seating arena. This<br />
could now potentially a<strong>cc</strong>ommodate VIP<br />
facilities and retail outlets. It is also certain that<br />
health and safety standards would be<br />
unrecognizable from the workplace of 72 AD.<br />
Antti Laiho asserted: "At 190 metres by 158<br />
metres, the Colosseum is a huge building –<br />
almost three times the size of an average<br />
sports arena. Initially, I thought that wooden<br />
construction to such an extent wouldn't be<br />
feasible in reality. As the project proceeded, I<br />
changed my mind. It would not only be possible,<br />
but easy as well."<br />
Offering a perspective from the opposite end of<br />
the timber engineering spectrum, John Broome<br />
- principal of John Broome Architects - posed<br />
the question to the audience of what a<br />
sustainable neighbourhood might look like?<br />
And having been closely involved in guiding a<br />
genuine self-build project in the London<br />
Borough of Lewisham, where residents were<br />
hands-on with a basic timber frame build, he<br />
suggested that: "Over the years we have been<br />
building with panel construction and ‘poles'<br />
(apparently whole sections of tree trunks) I<br />
think this is a hint about how one might think<br />
about having a building culture which is<br />
a<strong>cc</strong>essible to people at large; and based on<br />
functional ideas rather than stylistic ones -<br />
based on needs and economies of scale as well<br />
as environmental performance and variety of<br />
use."<br />
The impression that everyone will have left the<br />
South Bank with after the seminar is that<br />
timber is as versatile in construction as the<br />
potato is in cooking.<br />
<strong>MMC</strong> <strong>May</strong> 2016 35


