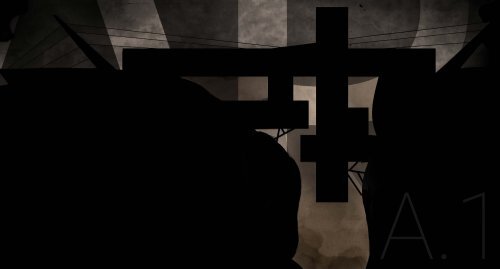You also want an ePaper? Increase the reach of your titles
YUMPU automatically turns print PDFs into web optimized ePapers that Google loves.
0A
A
A few colored used cargo containers<br />
buried between two cliffs emphasize<br />
recognition for creative people who<br />
their creativity is buried under the<br />
gigantic resistance of poverty.<br />
A
NORTH ELEVATION<br />
SOUTH ELEVATION<br />
The first perceived idea of the museum is as simple as the very<br />
simple cropped portion that the main elevation represents to<br />
contradict with the complexity and richness of the design and<br />
the reality of poverty as well.<br />
A
EAST ELEVATION<br />
A
WEST ELEVATION<br />
A
FLOOR PLANS<br />
FIRST LEVEL PLAN<br />
SECOND LEVEL PLAN<br />
A
THIRD LEVEL PLAN<br />
FOURTH LEVEL PLAN<br />
A
SECTION A-A<br />
A
B
Since madafa is a traditional<br />
term in jordanian culture, this<br />
design is<br />
a conversation with jordanian<br />
identity<br />
which focuses on three major<br />
marks<br />
I. Color<br />
commonly used colors<br />
by jordanians.<br />
II. Form<br />
linearity<br />
III. Function<br />
Courtyard<br />
B
E<br />
GROUND FLOOR PLAN<br />
The major parts of the building are<br />
east-west oriented to reject the heat<br />
in summer and capture that free<br />
heat in winter<br />
The court as well east west oriented<br />
to capture the cool wind in summer<br />
and covered by a retractable fabric<br />
roof to control it in different situation<br />
B
FIRST FLOOR PLAN<br />
B
SECTION A-A<br />
B
EAST ELEVATION<br />
B
SOUTH ELEVATION<br />
B
`<br />
WEST ELEVATION<br />
B
NORTH ELEVATION<br />
B
One of 10 nominated projects for<br />
JEA GRADUATE PROJECTS competition’s<br />
first prize<br />
C
The site is located in Jabal Amman,<br />
Oppisite to Wild Jordan at an extension of<br />
rainbow street and in the center of a district that<br />
embrace valuable heritage buildings . all that site<br />
forces reproduce a plaza that playing a role of<br />
a stage which shows the heritage buildings in the<br />
district and offers a panoramic view<br />
towards Jabal al Qala’a.<br />
C
Building underground is the ultimate<br />
solution to creat a perfect “stage”<br />
but that will consume more than<br />
12m of depth underground, thats<br />
why underground area is reduced<br />
into 50 Percent of gross area.<br />
C
Two historical refrences effects<br />
both the image and the soul of<br />
the project, Seeq of Petra and<br />
Matmata underground Houses.<br />
As a result the project is a seriese<br />
of underground courts connected<br />
by both dynamic and static Seeqs.<br />
C
The initial idea started from a point which the<br />
whole project was a single building “wall”<br />
above ground level housing 50 percent of<br />
spaces and the rest is underground.<br />
The 12 meter wall is devided into two parts<br />
in order to reduce its shadow pattern outsite<br />
the site area and use it as a<br />
shading device for the plaza.<br />
C
The project adapts surrounding streets<br />
and becomes part of them<br />
C
Hostel’s eastern facad<br />
covered by movable<br />
wooden panels in order<br />
to offer complete controle<br />
oversolar radiation and<br />
Courts which articulate<br />
the underground spaces<br />
also creat a dynamic<br />
facad<br />
A<br />
B<br />
B<br />
A<br />
MASTER PLAN<br />
C
WEST ELEVATION<br />
Horizontal and vertical shading is applyed in the west and east<br />
elevation of the buildings to sheild it from low sun angles<br />
C
SECTION A-A<br />
C
SECTION B-B<br />
C
3D PERSPECTIVES<br />
THE PLAZA<br />
C
C<br />
UNDERGROUND COURT UNDERGROUND SEEQ UNDERGROUND SEEQ
THANKS FOR YOUR TIME
S



