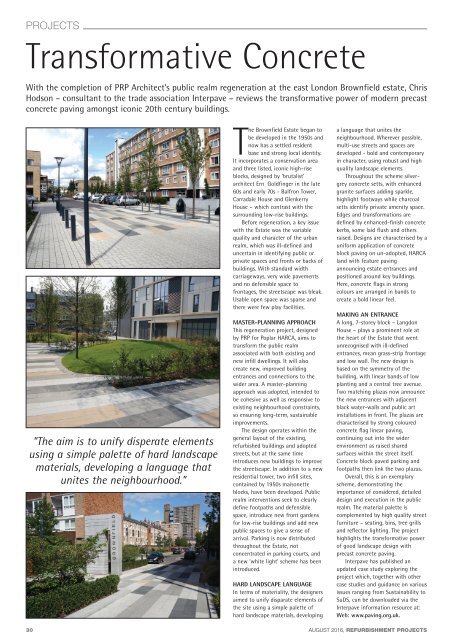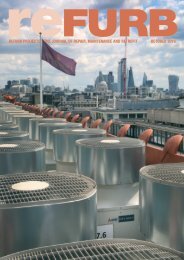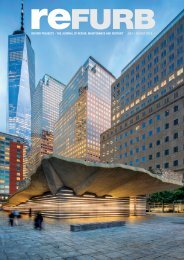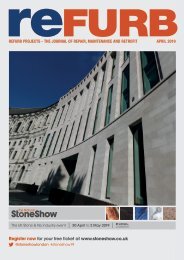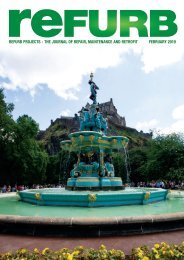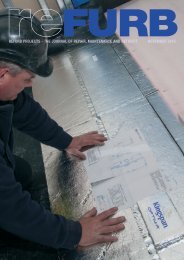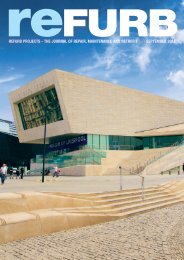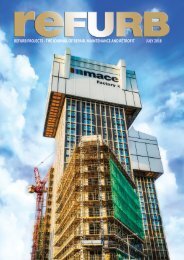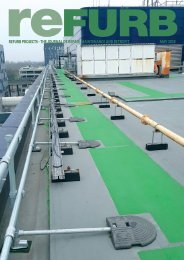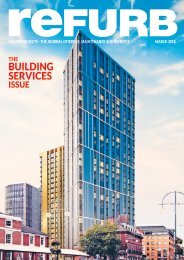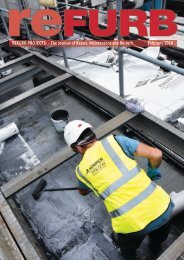Refurb Projects - August 2016
Refurb Projects launched in 1987 to cater for the expanding Repair, Maintenance, Improvement and Refurb sectors of the UK Building Industry. The total value of the R & M market is estimated to be £48 billion, with industry forecasts rising to £50 billion in 2017. This represents a massive market, with refurbishment in the Health, Leisure, Education and Social Housing sectors expecting to be the mainstay of the industry for the foreseeable future. Sustainability and the protection of the built environment are essential ingredients of the refurbishment market, and Refurb Projects Journal is a leader in reporting and promoting these ideals.
Refurb Projects launched in 1987 to cater for the expanding Repair, Maintenance, Improvement and Refurb sectors of the UK Building Industry. The total value of the R & M market is estimated to be £48 billion, with industry forecasts rising to £50 billion in 2017.
This represents a massive market, with refurbishment in the Health, Leisure, Education and Social Housing sectors expecting to be the mainstay of the industry for the foreseeable future. Sustainability and the protection of the built environment are essential ingredients of the refurbishment market, and Refurb Projects Journal is a leader in reporting and promoting these ideals.
Create successful ePaper yourself
Turn your PDF publications into a flip-book with our unique Google optimized e-Paper software.
PROJECTS<br />
Transformative Concrete<br />
With the completion of PRP Architect’s public realm regeneration at the east London Brownfield estate, Chris<br />
Hodson – consultant to the trade association Interpave – reviews the transformative power of modern precast<br />
concrete paving amongst iconic 20th century buildings.<br />
”The aim is to unify disperate elements<br />
using a simple palette of hard landscape<br />
materials, developing a language that<br />
unites the neighbourhood.”<br />
The Brownfield Estate began to<br />
be developed in the 1950s and<br />
now has a settled resident<br />
base and strong local identity.<br />
It incorporates a conservation area<br />
and three listed, iconic high-rise<br />
blocks, designed by ‘brutalist’<br />
architect Ern Goldfinger in the late<br />
60s and early 70s - Balfron Tower,<br />
Carradale House and Glenkerry<br />
House – which contrast with the<br />
surrounding low-rise buildings.<br />
Before regeneration, a key issue<br />
with the Estate was the variable<br />
quality and character of the urban<br />
realm, which was ill-defined and<br />
uncertain in identifying public or<br />
private spaces and fronts or backs of<br />
buildings. With standard width<br />
carriageways, very wide pavements<br />
and no defensible space to<br />
frontages, the streetscape was bleak.<br />
Usable open space was sparse and<br />
there were few play facilities.<br />
MASTER-PLANNING APPROACH<br />
This regeneration project, designed<br />
by PRP for Poplar HARCA, aims to<br />
transform the public realm<br />
associated with both existing and<br />
new infill dwellings. It will also<br />
create new, improved building<br />
entrances and connections to the<br />
wider area. A master-planning<br />
approach was adopted, intended to<br />
be cohesive as well as responsive to<br />
existing neighbourhood constraints,<br />
so ensuring long-term, sustainable<br />
improvements.<br />
The design operates within the<br />
general layout of the existing,<br />
refurbished buildings and adopted<br />
streets, but at the same time<br />
introduces new buildings to improve<br />
the streetscape. In addition to a new<br />
residential tower, two infill sites,<br />
contained by 1950s maisonette<br />
blocks, have been developed. Public<br />
realm interventions seek to clearly<br />
define footpaths and defensible<br />
space, introduce new front gardens<br />
for low-rise buildings and add new<br />
public spaces to give a sense of<br />
arrival. Parking is now distributed<br />
throughout the Estate, not<br />
concentrated in parking courts, and<br />
a new ‘white light’ scheme has been<br />
introduced.<br />
HARD LANDSCAPE LANGUAGE<br />
In terms of materiality, the designers<br />
aimed to unify disparate elements of<br />
the site using a simple palette of<br />
hard landscape materials, developing<br />
a language that unites the<br />
neighbourhood. Wherever possible,<br />
multi-use streets and spaces are<br />
developed - bold and contemporary<br />
in character, using robust and high<br />
quality landscape elements.<br />
Throughout the scheme silvergrey<br />
concrete setts, with enhanced<br />
granite surfaces adding sparkle,<br />
highlight footways while charcoal<br />
setts identify private amenity space.<br />
Edges and transformations are<br />
defined by enhanced-finish concrete<br />
kerbs, some laid flush and others<br />
raised. Designs are characterised by a<br />
uniform application of concrete<br />
block paving on un-adopted, HARCA<br />
land with feature paving<br />
announcing estate entrances and<br />
positioned around key buildings.<br />
Here, concrete flags in strong<br />
colours are arranged in bands to<br />
create a bold linear feel.<br />
MAKING AN ENTRANCE<br />
A long, 7-storey block – Langdon<br />
House – plays a prominent role at<br />
the heart of the Estate that went<br />
unrecognised with ill-defined<br />
entrances, mean grass-strip frontage<br />
and low wall. The new design is<br />
based on the symmetry of the<br />
building, with linear bands of low<br />
planting and a central tree avenue.<br />
Two matching plazas now announce<br />
the new entrances with adjacent<br />
black water-walls and public art<br />
installations in front. The plazas are<br />
characterised by strong coloured<br />
concrete flag linear paving,<br />
continuing out into the wider<br />
environment as raised shared<br />
surfaces within the street itself.<br />
Concrete block paved parking and<br />
footpaths then link the two plazas.<br />
Overall, this is an exemplary<br />
scheme, demonstrating the<br />
importance of considered, detailed<br />
design and execution in the public<br />
realm. The material palette is<br />
complemented by high quality street<br />
furniture – seating, bins, tree grills<br />
and reflector lighting. The project<br />
highlights the transformative power<br />
of good landscape design with<br />
precast concrete paving.<br />
Interpave has published an<br />
updated case study exploring the<br />
project which, together with other<br />
case studies and guidance on various<br />
issues ranging from Sustainability to<br />
SuDS, can be downloaded via the<br />
Interpave information resource at:<br />
Web: www.paving.org.uk.<br />
30 AUGUST <strong>2016</strong>, REFURBISHMENT PROJECTS


