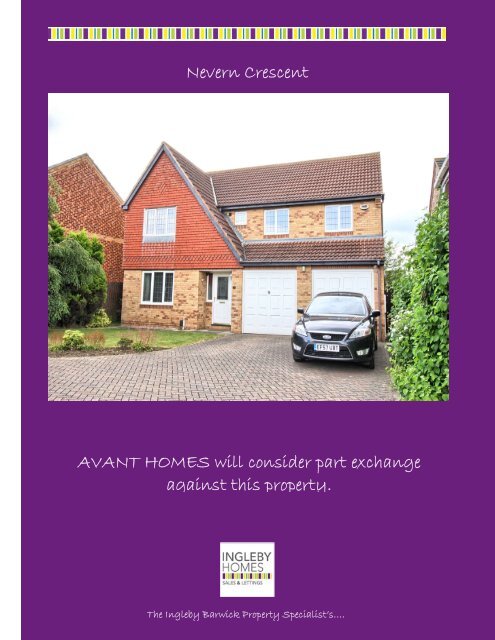You also want an ePaper? Increase the reach of your titles
YUMPU automatically turns print PDFs into web optimized ePapers that Google loves.
Nevern Crescent<br />
AVANT HOMES will consider part exchange<br />
against this property.<br />
The Ingleby Barwick Property Specialist’s….
SENSIBLE OFFERS INVITED AVANT HOMES WILL CONSIDER PART EXCHANGE<br />
AGAINST THIS PROPERTY - Call Ingleby Homes on 01642 671025 for more details. This<br />
larger style family property is built to an especially popular design and sits in a particularly<br />
attractive position, being tucked back as the second house of only two properties off the private block<br />
paved drive. Located in this sought after area of Ingleby Barwick and with many features that<br />
include a south westerly rear garden, double garage and generous conservatory this property will<br />
no doubt appeal to many family buyers. The spacious internal accommodation briefly comprises<br />
an entrance hall with cloakroom/WC, lounge and separate dining room which is open plan to the<br />
conservatory, a generous kitchen diner with utility off that offers a door to the garages. The first<br />
floor boasts four particularly spacious bedrooms, two of which benefit from en-suite shower rooms,<br />
the master with a dressing room to boot. With full UPVC double glazing and gas central heating<br />
throughout - viewing is recommended.
Entrance Hall<br />
With spindle stair case to the first floor.<br />
Cloakroom/WC<br />
Lounge 16' 4'' x 11' 1'' (4.97m x 3.38m)<br />
With feature wall mounted, modern fire. Double doors of the rear access the .....<br />
Dining Room 16' 4'' x 9' 10'' (4.97m x 2.99m)<br />
The double doors from the lounge, along with the open aspect to the conservatory<br />
allow these separate living spaces to be opened up or separated to suit any given<br />
requirement.<br />
Conservatory 12' 4'' x 9' 10'' (3.76m x 2.99m)<br />
A great addition to the living space, being open plan to the dining room and with<br />
double doors to the garden and patio.<br />
Kitchen/Diner 18' 2'' x 9' 10'' (5.53m x 2.99m)<br />
With a generous range of fitted wall and base units, built in double oven and hob<br />
with extractor incorporated into the kitchen design above. An integrated<br />
dishwasher and fridge a refitted and the units are finished with complimentary<br />
work surfaces and tiled slash surrounds. A generous bay from the dining end offer<br />
"french" doors the garden and patio.<br />
Utility Room<br />
Plumbed for washing machine and with wall mounted boiler. Courtesy door the<br />
garages.<br />
First Floor Landing<br />
With loft access via hatch and built in airing cupboard.<br />
Master Bedroom 18' 0'' x 10' 2'' (5.48m x 3.10m)<br />
A particularly generous bedroom with walk through dressing room that has fitted<br />
robes and access the ....<br />
Master En-suite<br />
With double shower cubicle, coordinated low level WC and pedestal hand wash<br />
basin, tiled surrounds.<br />
Bedroom 2 (Guest Room) 15' 2'' x 11' 1'' (4.62m x 3.38m)<br />
Another generous bedroom that could be mistaken for the master, also benefiting<br />
from en-suite.<br />
Bedroom 3<br />
11' 4'' x 10' 4'' (3.45m x 3.15m)<br />
Bedroom 4 10' 10'' x 9' 4'' (3.30m x 2.84m)<br />
With a recessed double robe.<br />
Family Bathroom<br />
With white suite of panelled bath with mixer tap and shower attachment. Pedestal<br />
hand wash basin and low level WC. Tiled surrounds.<br />
Externally<br />
Undoubtedly the position on which this family home sits is a particular selling<br />
point. Tucked back and being the second of only two properties accessed of this<br />
private block paved drive, giving the feel of privacy and exclusivity. The rear garden<br />
is low maintenance and laid mainly to large patio and a well tended lawn - both<br />
benefiting from the south westerly rear aspect, making it ideal for the sun. Ample<br />
parking is provided by the generous block paved rive that leads to the double<br />
integral garage, with two separate up and over doors.
Larger style family home<br />
Four generous bedrooms, two with En-suites<br />
Off private block paved drive<br />
Double garage<br />
Viewing essential


