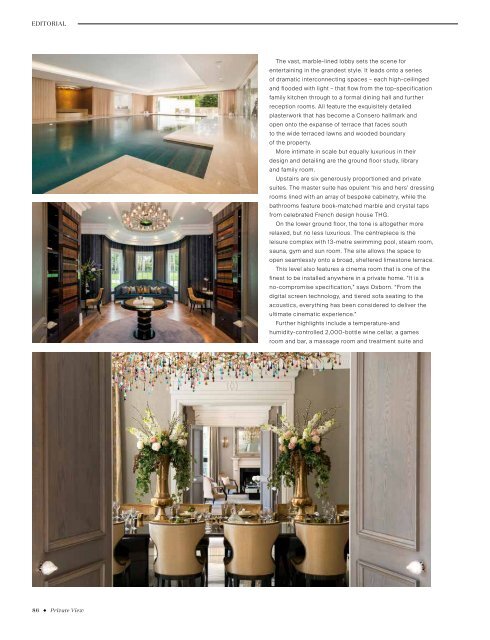MODERN MASTERPIECES
PrivateviewT12
PrivateviewT12
You also want an ePaper? Increase the reach of your titles
YUMPU automatically turns print PDFs into web optimized ePapers that Google loves.
EDITORIAL<br />
EDITORIAL<br />
The vast, marble-lined lobby sets the scene for<br />
entertaining in the grandest style. It leads onto a series<br />
of dramatic interconnecting spaces – each high-ceilinged<br />
and flooded with light – that flow from the top-specification<br />
family kitchen through to a formal dining hall and further<br />
reception rooms. All feature the exquisitely detailed<br />
plasterwork that has become a Consero hallmark and<br />
open onto the expanse of terrace that faces south<br />
to the wide terraced lawns and wooded boundary<br />
of the property.<br />
More intimate in scale but equally luxurious in their<br />
design and detailing are the ground floor study, library<br />
and family room.<br />
Upstairs are six generously proportioned and private<br />
suites. The master suite has opulent ‘his and hers’ dressing<br />
rooms lined with an array of bespoke cabinetry, while the<br />
bathrooms feature book-matched marble and crystal taps<br />
from celebrated French design house THG.<br />
On the lower ground floor, the tone is altogether more<br />
relaxed, but no less luxurious. The centrepiece is the<br />
leisure complex with 13-metre swimming pool, steam room,<br />
sauna, gym and sun room. The site allows the space to<br />
open seamlessly onto a broad, sheltered limestone terrace.<br />
This level also features a cinema room that is one of the<br />
finest to be installed anywhere in a private home. “It is a<br />
no-compromise specification,” says Osborn. “From the<br />
digital screen technology, and tiered sofa seating to the<br />
acoustics, everything has been considered to deliver the<br />
ultimate cinematic experience.”<br />
Further highlights include a temperature-and<br />
humidity-controlled 2,000-bottle wine cellar, a games<br />
room and bar, a massage room and treatment suite and<br />
a 10-car underground garage (in yet another example<br />
of the Consero team going the extra mile, the garage’s<br />
flooring is the same as that of one of the top<br />
Formula 1 team’s factory). The adjacent staff apartment<br />
has four bedrooms and a dedicated entrance.<br />
Knight Frank Partner James Cleland, who has been<br />
marketing property on the Wentworth Estate for many<br />
years, describes Dawn Hill as a ‘game changer’.<br />
“Robert and his team have a great deal of experience<br />
of working with a discerning clientele and have developed<br />
an intuitive understanding of what they look for in a<br />
property.” He comments. “From the quality of the design<br />
and detailing to the grandeur of the house and grounds<br />
and the privacy they afford, Dawn Hill is a residence that<br />
delivers on every front. It is the kind of statement property<br />
that comes along very rarely indeed.”<br />
86 Private View<br />
2016 87



