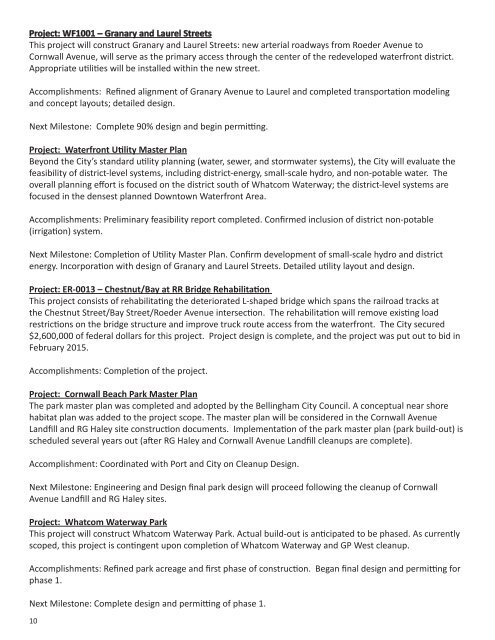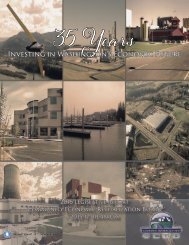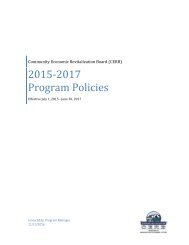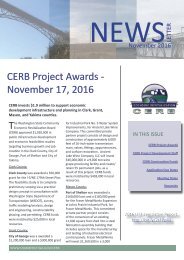2016 LIFT Report
The Community Economic Revitalization Board (CERB) and the Department of Revenue (DOR) are authorized to administer the Local Infrastructure Financing Tool (LIFT) Program created in Chapter 39.102 Revised Code of Washington (RCW). LIFT allows selected local governments to use tax revenue generated by private business activity within a designated Revenue Development Area (RDA) to help finance public infrastructure improvements.
The Community Economic Revitalization Board (CERB) and the Department of Revenue (DOR) are authorized to administer the Local Infrastructure Financing Tool (LIFT) Program created in Chapter 39.102 Revised Code of Washington (RCW).
LIFT allows selected local governments to use tax revenue generated by private business activity within a designated Revenue Development Area (RDA) to help finance public infrastructure improvements.
You also want an ePaper? Increase the reach of your titles
YUMPU automatically turns print PDFs into web optimized ePapers that Google loves.
Project: WF1001 – Granary and Laurel Streets<br />
This project will construct Granary and Laurel Streets: new arterial roadways from Roeder Avenue to<br />
Cornwall Avenue, will serve as the primary access through the center of the redeveloped waterfront district.<br />
Appropriate utilities will be installed within the new street.<br />
Accomplishments: Refined alignment of Granary Avenue to Laurel and completed transportation modeling<br />
and concept layouts; detailed design.<br />
Next Milestone: Complete 90% design and begin permitting.<br />
Project: Waterfront Utility Master Plan<br />
Beyond the City’s standard utility planning (water, sewer, and stormwater systems), the City will evaluate the<br />
feasibility of district-level systems, including district-energy, small-scale hydro, and non-potable water. The<br />
overall planning effort is focused on the district south of Whatcom Waterway; the district-level systems are<br />
focused in the densest planned Downtown Waterfront Area.<br />
Accomplishments: Preliminary feasibility report completed. Confirmed inclusion of district non-potable<br />
(irrigation) system.<br />
Next Milestone: Completion of Utility Master Plan. Confirm development of small-scale hydro and district<br />
energy. Incorporation with design of Granary and Laurel Streets. Detailed utility layout and design.<br />
Project: ER-0013 – Chestnut/Bay at RR Bridge Rehabilitation<br />
This project consists of rehabilitating the deteriorated L-shaped bridge which spans the railroad tracks at<br />
the Chestnut Street/Bay Street/Roeder Avenue intersection. The rehabilitation will remove existing load<br />
restrictions on the bridge structure and improve truck route access from the waterfront. The City secured<br />
$2,600,000 of federal dollars for this project. Project design is complete, and the project was put out to bid in<br />
February 2015.<br />
Accomplishments: Completion of the project.<br />
Project: Cornwall Beach Park Master Plan<br />
The park master plan was completed and adopted by the Bellingham City Council. A conceptual near shore<br />
habitat plan was added to the project scope. The master plan will be considered in the Cornwall Avenue<br />
Landfill and RG Haley site construction documents. Implementation of the park master plan (park build-out) is<br />
scheduled several years out (after RG Haley and Cornwall Avenue Landfill cleanups are complete).<br />
Accomplishment: Coordinated with Port and City on Cleanup Design.<br />
Next Milestone: Engineering and Design final park design will proceed following the cleanup of Cornwall<br />
Avenue Landfill and RG Haley sites.<br />
Project: Whatcom Waterway Park<br />
This project will construct Whatcom Waterway Park. Actual build-out is anticipated to be phased. As currently<br />
scoped, this project is contingent upon completion of Whatcom Waterway and GP West cleanup.<br />
Accomplishments: Refined park acreage and first phase of construction. Began final design and permitting for<br />
phase 1.<br />
Next Milestone: Complete design and permitting of phase 1.<br />
10





