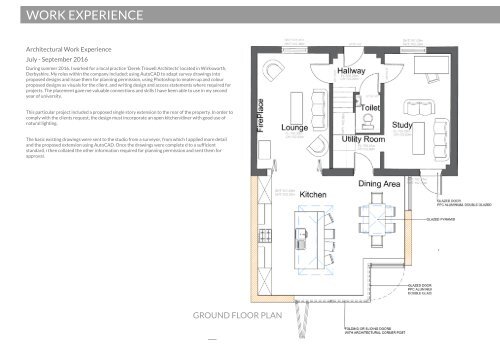Portfolio (1)
You also want an ePaper? Increase the reach of your titles
YUMPU automatically turns print PDFs into web optimized ePapers that Google loves.
WORK EXPERIENCE<br />
Architectural Work Experience<br />
July - September 2016<br />
During summer 2016, I worked for a local practice ?Derek Trowell Architects?located in Wirksworth,<br />
Derbyshire. My roles within the company included; using AutoCAD to adapt survey drawings into<br />
proposed designs and issue them for planning permission, using Photoshop to neaten up and colour<br />
proposed designs as visuals for the client, and writing design and access statements where required for<br />
projects. The placement gave me valuable connections and skills I have been able to use in my second<br />
year of university.<br />
This particular project included a proposed single story extension to the rear of the property. In order to<br />
comply with the clients request, the design must incorporate an open kitchen/diner with good use of<br />
natural lighting.<br />
The basic existing drawings were sent to the studio from a surveyor, from which I applied more detail<br />
and the proposed extension using AutoCAD. Once the drawings were complete d to a sufficient<br />
standard, i then collated the other information required for planning permission and sent them for<br />
approval.<br />
FRONT ELEVATION<br />
REAR ELEVATION<br />
GROUND FLOOR PLAN<br />
SIDE ELEVATION<br />
SIDE ELEVATION


