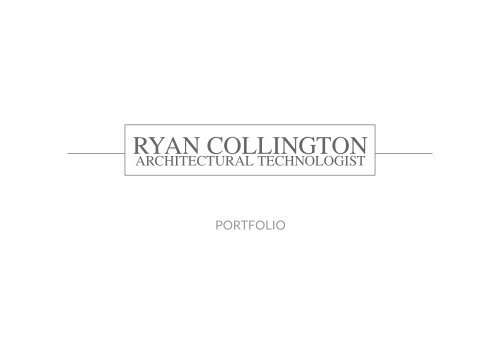Portfolio (1)
You also want an ePaper? Increase the reach of your titles
YUMPU automatically turns print PDFs into web optimized ePapers that Google loves.
RYAN COLLINGTON<br />
ARCHITECTURAL TECHNOLOGIST<br />
PORTFOLIO
1RUDIN HOUSE<br />
2SERPENTINE GALLERY<br />
3HOUSE EXTENSION<br />
4SKETCHING<br />
5WORK EXPERIENCE<br />
CONTENTS
RUDIN HOUSE<br />
Module: Integrated Design & Communications<br />
Year: 1<br />
Rudin House is a Case study project located in Leyman, Upper Rhine, France.<br />
All drawings for the project were carried out by hand, using a drawings board, scale ruler, pens (of multiple line weights), and set<br />
squares.<br />
The aim of this project was to provide an introduction into technical drawing. The use of hand drawing provided me with the basic<br />
understandings of how to carry out drawings, without having to comprehend the complexity of drawing on a computer software.<br />
The brief for the project required; four elevations, three floor plans, a section, and a 1:50 scale model of the case study project.<br />
GROUND FLOOR PLAN<br />
FIRST FLOOR PLAN<br />
EAST ELEVATION<br />
SOUTH ELEVATION<br />
NORTH ELEVATION<br />
WEST ELEVATION<br />
SECOND FLOOR PLAN
SERPENTINE PAVILION<br />
Module: Integrated Design & Communications<br />
Year: 1<br />
The Serpentine Pavilion is a case study project situated in<br />
Kensington Gardens, Hyde Park, London UK.<br />
SKETCHUP MODEL: http://www.youtube.com/watch?v=KW5sVwgi38w<br />
The drawings produced for this project were all done using<br />
AutoCAD Architecture, and a 3D model using Sketchup and<br />
Lumion rendering software.<br />
The aim of the project was to develop key skills using the listed<br />
software's and became an introduction into using them for<br />
architectural purposes.<br />
The brief for the project required; a basement plan, ground floor<br />
plan, elevations, section through the structure, a fly through<br />
video of the sketchup model, and various rendered images to<br />
display a realistic sample.<br />
BASEMENT PLAN<br />
GROUND FLOOR PLAN<br />
LUMIOM 3D RENDERS<br />
SECTION AA
HOUSE EXTENSION<br />
Module: Technology & Design Studio<br />
Year: 1<br />
The 'house extension project' was a live project which was proposed to have an extension to the rear of the property with<br />
internal alterations to the existing building.<br />
The project was a mixture of 2D CAD drawings, 3D renders and included a Revit model too. The 2D CAD drawings<br />
combined to create a functional drawing package including; elevations and floor plans at multiple scales, site and block<br />
plans, sections through the structure, detailed sections, foundation and services plans, and a window and door schedule.<br />
Also, for this project, I produced a design and access statement for domestic dwellings.<br />
This project predominantly introduced the use of building regulations within design. Throughout the drawing package,<br />
annotation and notes have been applied to reference the building regulations and where they have been applied.<br />
GROUND FLOOR PLAN<br />
FIRST FLOOR PLAN<br />
BASEMENT PLAN
SECTION BB<br />
GREEN ROOF DETAIL<br />
BASEMENT TANKING DETAIL<br />
REAR ELEVATION
SKETCHING<br />
Module: Architecture In Context<br />
Year: 1<br />
The sketches displayed formed a sketchbook project, compromising of various periods of historical<br />
architecture.<br />
The seminar tasks were to identify and sketch features or iconic structures from each historical period.<br />
The sessions improved my ability to identify building features and distinguish which period they were<br />
constructed and why. The sessions were also implemented to improve my sketching abilities in order to<br />
communicate through visuals.<br />
The brief was to create a 30 page A5 sketchbook containing a few sketches from each period. I feel the<br />
sketches shown in my portfolio are the best i produced for this project, in terms of clearly<br />
communicating what I intended. Also for this module, I produced a blog including discussions of various<br />
aspects of architectural interest . The link to my blog page can be found on my attached Curriculum<br />
Vitae.
WORK EXPERIENCE<br />
Architectural Work Experience<br />
July - September 2016<br />
During summer 2016, I worked for a local practice ?Derek Trowell Architects?located in Wirksworth,<br />
Derbyshire. My roles within the company included; using AutoCAD to adapt survey drawings into<br />
proposed designs and issue them for planning permission, using Photoshop to neaten up and colour<br />
proposed designs as visuals for the client, and writing design and access statements where required for<br />
projects. The placement gave me valuable connections and skills I have been able to use in my second<br />
year of university.<br />
This particular project included a proposed single story extension to the rear of the property. In order to<br />
comply with the clients request, the design must incorporate an open kitchen/diner with good use of<br />
natural lighting.<br />
The basic existing drawings were sent to the studio from a surveyor, from which I applied more detail<br />
and the proposed extension using AutoCAD. Once the drawings were complete d to a sufficient<br />
standard, i then collated the other information required for planning permission and sent them for<br />
approval.<br />
FRONT ELEVATION<br />
REAR ELEVATION<br />
GROUND FLOOR PLAN<br />
SIDE ELEVATION<br />
SIDE ELEVATION
MODEL MAKING<br />
Module: Technology & Design Studio<br />
Year: 2<br />
This was a group project called 'The Vertical Studio Project'. It is a<br />
collaboration of all three years coming together to fulfill a brief. The<br />
brief this year was to design 'floating' social housing.<br />
This is the model produced for the proposal. It is three separate<br />
dwellings composed into one structure which is floating in the water.<br />
Ryan Collington<br />
Nottingham Trent University<br />
Tel: 07817783065<br />
Email: ryancollo@sky.com


