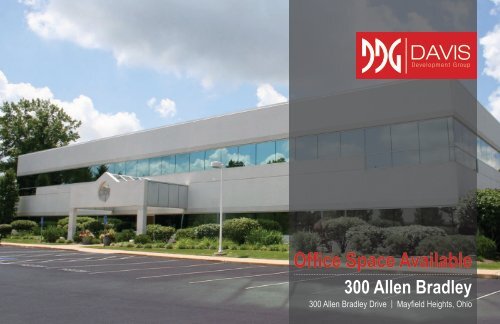MAYFIELD_300 AllenBradley_DigitalBrochure12-12
You also want an ePaper? Increase the reach of your titles
YUMPU automatically turns print PDFs into web optimized ePapers that Google loves.
Office Space Available<br />
<strong>300</strong> Allen Bradley<br />
<strong>300</strong> Allen Bradley Drive | Mayfield Heights, Ohio
Not just any<br />
corporate setting...<br />
You will appreciate the uniqueness of this building<br />
when you enter the wood paneled and granite<br />
first floor lobby. With space available on both the<br />
first and second floors you can choose an area<br />
that best meets your needs, for now and into the<br />
future. 10’ ceilings and expansive glass areas<br />
make space planning easy for any configuration.<br />
And, for your comfort and security each floor is<br />
served by its own mechanical system and a <strong>12</strong>5<br />
KVa 277 VAC generator providing standby power<br />
to keep your most important areas operational.<br />
For relaxing or eating lunch, the covered patio<br />
opens on to a large garden with seating providing<br />
a stress free environment.
Park-like feel...<br />
The <strong>300</strong> Building is a unique headquarters style building situated in Landerhaven Corporate Center. Unlike other office settings which are<br />
surrounded by concrete, Landerhaven Corporate Center takes full advantage the former 27-hole golf course setting with open green spaces,<br />
mature trees and water features which have been incorporated into the overall landscaping of each building. Not only is this visually pleasing,<br />
the setting provides an opportunity for downtime and leisurely walks along Parkland Boulevard.<br />
You will be in good company when you locate here. Landerhaven Corporate Center is home to some of Cleveland’s best global companies,<br />
Ferro Corporation, Parker Hannifin, Materion, Rockwell Automation, Progressive Insurance, Austin Company and more.
Truly unique...
Great location<br />
Ideally situated, Landerhaven Corporate Center<br />
offers easy freeway access from two I-271<br />
interchanges and several major roads, making<br />
commutes less stressful. For personal errands<br />
and lunch you and your staff will benefit from being<br />
minutes away from Legacy Village, Beachwood<br />
Place and LaPlace. There are dozens restaurants<br />
offering different cuisine and price points within<br />
a short drive. For business meetings, Executive<br />
Catering offers in house catering and offsite<br />
meeting facilities, literally next door.<br />
Property<br />
© Google - map data © 2010 Google
Many amenities<br />
24/7 access via card system; HVAC digitally controlled through Trane software system;<br />
Two server rooms with individual cooling systems; Two back-up power generators;<br />
Nightly cleaning; 10-foot ceilings, covered patio with landscaped garden.
Features<br />
BUILDING: 36,860 sq ft<br />
AVAILABLE: 30,845 sq ft<br />
Spaces Available:<br />
First Floor 7,166 sq ft<br />
First Floor 4,052 sq ft<br />
Second Floor 19,627 sq ft<br />
Operating expenses full-service on a modified<br />
gross basis. Tenants pay their prorata share of<br />
increase in building operating expenses above a<br />
base amount, plus real estate taxes and are not<br />
limited to: insurance, maintenance and repair for<br />
buildings and grounds, utilities and management<br />
fees, etc. Electric for lights, outlets and HVAC<br />
are submetered for each tenant.<br />
First Floor<br />
Second Floor<br />
RENTAL RATE:<br />
• Premises greater than 10,000 USF<br />
Base Rental Rate = $<strong>12</strong>.00/RSF Net<br />
• Premises less than 10,000 USF<br />
Base Rental Rate = $<strong>12</strong>.50/RSF Net<br />
• Lease Term: 7 years with a $20.00/<br />
USF Tenant Improvement Allowance<br />
• Full Service Building Operating<br />
Expenses<br />
MIN. DIVISIBLE: 4,052 sq ft<br />
MAX. CONTIGUOUS: 19,627 sq ft<br />
TYPE OF LEASE: Modified Gross<br />
PARKING: Free, abundant surface<br />
parking for tenants and visitors is<br />
provided.
Contact:<br />
DONALD R. WOODARD, CPM, RPA<br />
Director of Asset Management<br />
(440) 248.7770 x<strong>12</strong>9<br />
Don_Woodard@davisentities.com<br />
32000 Solon Road<br />
Solon, Ohio 44139<br />
t 440.248.7770 • f 440.248.4671<br />
www.davisdevelopmentgroup.com


