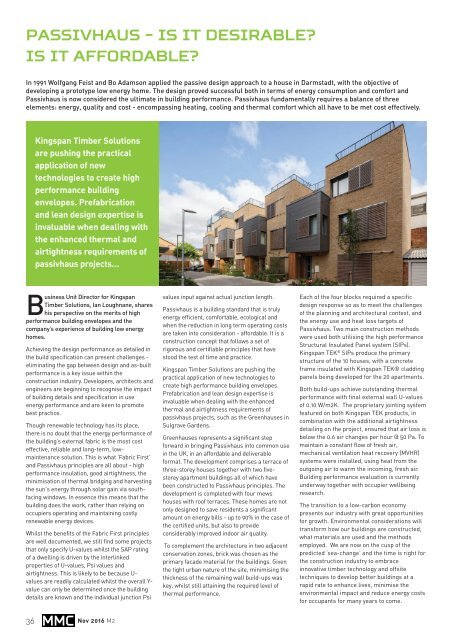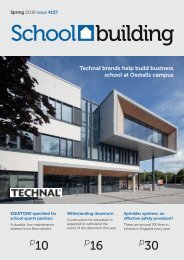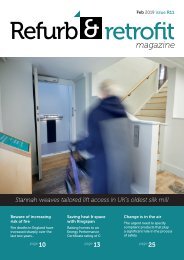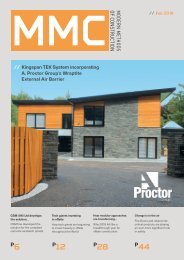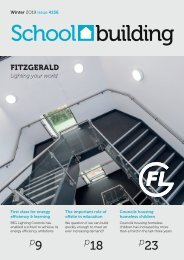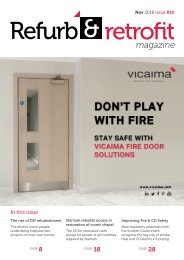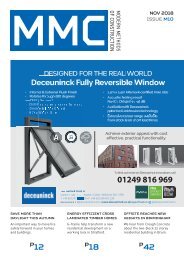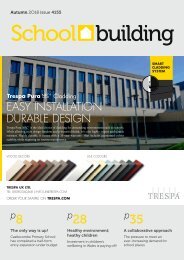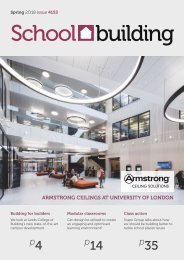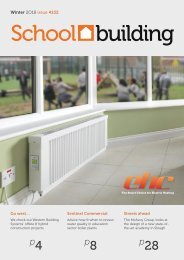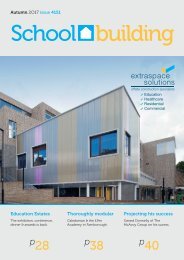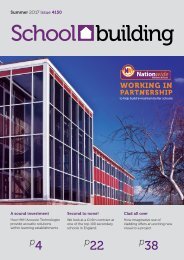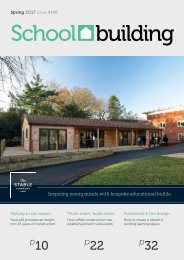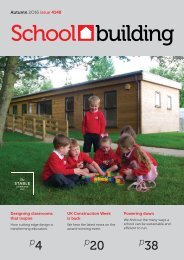M2 MMC Nov' '16 cc
You also want an ePaper? Increase the reach of your titles
YUMPU automatically turns print PDFs into web optimized ePapers that Google loves.
Passivhaus - Is it desirable?<br />
Is it affordable?<br />
In 1991 Wolfgang Feist and Bo Adamson applied the passive design approach to a house in Darmstadt, with the objective of<br />
developing a prototype low energy home. The design proved su<strong>cc</strong>essful both in terms of energy consumption and comfort and<br />
Passivhaus is now considered the ultimate in building performance. Passivhaus fundamentally requires a balance of three<br />
elements: energy, quality and cost - encompassing heating, cooling and thermal comfort which all have to be met cost effectively.<br />
Kingspan Timber Solutions<br />
are pushing the practical<br />
application of new<br />
technologies to create high<br />
performance building<br />
envelopes. Prefabrication<br />
and lean design expertise is<br />
invaluable when dealing with<br />
the enhanced thermal and<br />
airtightness requirements of<br />
passivhaus projects...<br />
Business Unit Director for Kingspan<br />
Timber Solutions, Ian Loughnane, shares<br />
his perspective on the merits of high<br />
performance building envelopes and the<br />
company’s experience of building low energy<br />
homes.<br />
Achieving the design performance as detailed in<br />
the build specification can present challenges -<br />
eliminating the gap between design and as-built<br />
performance is a key issue within the<br />
construction industry. Developers, architects and<br />
engineers are beginning to recognise the impact<br />
of building details and specification in use<br />
energy performance and are keen to promote<br />
best practice.<br />
Though renewable technology has its place,<br />
there is no doubt that the energy performance of<br />
the building’s external fabric is the most cost<br />
effective, reliable and long-term, lowmaintenance<br />
solution. This is what ‘Fabric First’<br />
and Passivhaus principles are all about - high<br />
performance insulation, good airtightness, the<br />
minimisation of thermal bridging and harvesting<br />
the sun's energy through solar gain via southfacing<br />
windows. In essence this means that the<br />
building does the work, rather than relying on<br />
o<strong>cc</strong>upiers operating and maintaining costly<br />
renewable energy devices.<br />
Whilst the benefits of the Fabric First principles<br />
are well documented, we still find some projects<br />
that only specify U-values whilst the SAP rating<br />
of a dwelling is driven by the interlinked<br />
properties of U-values, Psi values and<br />
airtightness. This is likely to be because U-<br />
values are readily calculated whilst the overall Y-<br />
value can only be determined once the building<br />
details are known and the individual junction Psi<br />
values input against actual junction length.<br />
Passivhaus is a building standard that is truly<br />
energy efficient, comfortable, ecological and<br />
when the reduction in long term operating costs<br />
are taken into consideration - affordable. It is a<br />
construction concept that follows a set of<br />
rigorous and certifiable principles that have<br />
stood the test of time and practice.<br />
Kingspan Timber Solutions are pushing the<br />
practical application of new technologies to<br />
create high performance building envelopes.<br />
Prefabrication and lean design expertise is<br />
invaluable when dealing with the enhanced<br />
thermal and airtightness requirements of<br />
passivhaus projects, such as the Greenhauses in<br />
Sulgrave Gardens.<br />
Greenhauses represents a significant step<br />
forward in bringing Passivhaus into common use<br />
in the UK, in an affordable and deliverable<br />
format. The development comprises a terrace of<br />
three-storey houses together with two fivestorey<br />
apartment buildings all of which have<br />
been constructed to Passivhaus principles. The<br />
development is completed with four mews<br />
houses with roof terraces. These homes are not<br />
only designed to save residents a significant<br />
amount on energy bills - up to 90% in the case of<br />
the certified units, but also to provide<br />
considerably improved indoor air quality.<br />
To complement the architecture in two adjacent<br />
conservation zones, brick was chosen as the<br />
primary facade material for the buildings. Given<br />
the tight urban nature of the site, minimising the<br />
thickness of the remaining wall build-ups was<br />
key, whilst still attaining the required level of<br />
thermal performance.<br />
Each of the four blocks required a specific<br />
design response so as to meet the challenges<br />
of the planning and architectural context, and<br />
the energy use and heat loss targets of<br />
Passivhaus. Two main construction methods<br />
were used both utilising the high performance<br />
Structural Insulated Panel system (SIPs).<br />
Kingspan TEK ® SIPs produce the primary<br />
structure of the 10 houses, with a concrete<br />
frame insulated with Kingspan TEK® cladding<br />
panels being developed for the 20 apartments.<br />
Both build-ups achieve outstanding thermal<br />
performance with final external wall U-values<br />
of 0.10 W/m2K. The proprietary jointing system<br />
featured on both Kingspan TEK products, in<br />
combination with the additional airtightness<br />
detailing on the project, ensured that air loss is<br />
below the 0.6 air changes per hour @ 50 Pa. To<br />
maintain a constant flow of fresh air,<br />
mechanical ventilation heat recovery (MVHR)<br />
systems were installed, using heat from the<br />
outgoing air to warm the incoming, fresh air.<br />
Building performance evaluation is currently<br />
underway together with o<strong>cc</strong>upier wellbeing<br />
research.<br />
The transition to a low-carbon economy<br />
presents our industry with great opportunities<br />
for growth. Environmental considerations will<br />
transform how our buildings are constructed,<br />
what materials are used and the methods<br />
employed. We are now on the cusp of the<br />
predicted ‘sea-change’ and the time is right for<br />
the construction industry to embrace<br />
innovative timber technology and offsite<br />
techniques to develop better buildings at a<br />
rapid rate to enhance lives, minimise the<br />
environmental impact and reduce energy costs<br />
for o<strong>cc</strong>upants for many years to come.<br />
36 <strong>MMC</strong><br />
Nov 2016 <strong>M2</strong>


