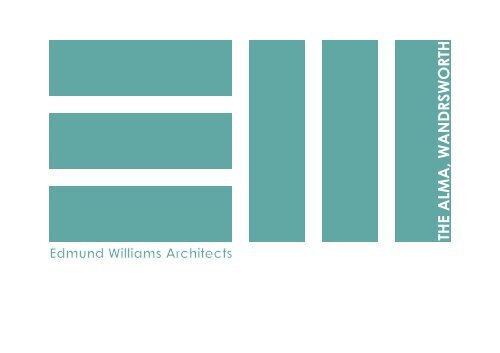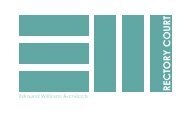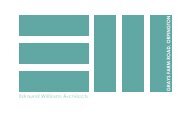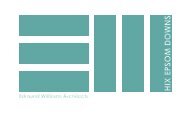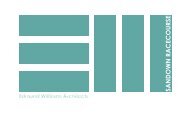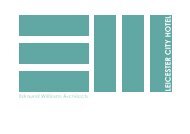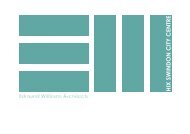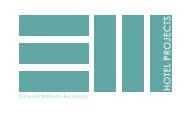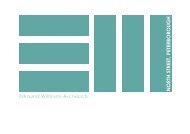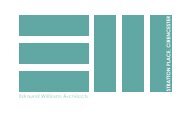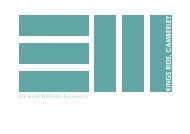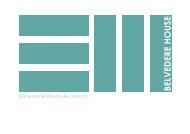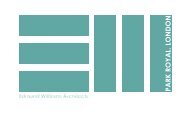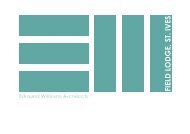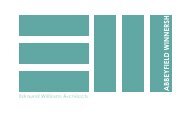EW The Alma
The Alma, Wandsworth - boutique hotel for Young & Co.'s Inns with Rooms.
The Alma, Wandsworth - boutique hotel for Young & Co.'s Inns with Rooms.
You also want an ePaper? Increase the reach of your titles
YUMPU automatically turns print PDFs into web optimized ePapers that Google loves.
Edmund Williams Architects<br />
THE ALMA, WANDRSWORTH
0. the alma, wandsworth<br />
OVERVI<strong>EW</strong><br />
1. client’s brief<br />
• inns with rooms<br />
2. the principle<br />
• space planning<br />
• design<br />
3. the hotel<br />
• photographs internal<br />
• photographs external<br />
EDMUND WILLIAMS| www.edmundwilliams.com<br />
2
72<br />
1. the alma, wandsworth<br />
CLIENT’S BRIEF<br />
Inns with Rooms<br />
Young’s Inns with Rooms project started off<br />
with the <strong>Alma</strong> Tavern in Wandsworth.<br />
To establish their new brand Young’s Hotels,<br />
Young’s wanted a flagship development in<br />
London, close to their headquarters.<br />
<strong>The</strong> brief was simple: Create an extension to<br />
the existing <strong>Alma</strong> Tavern with standard and<br />
premium beds, a dining room extension and<br />
a new kitchen that could cater for a 5 star<br />
hotel. In addition the existing pub needed to<br />
be refurbished and upgraded.<br />
Wandsworth Town<br />
Station<br />
Wandsworth Town Station<br />
1<br />
5<br />
Young’s had acquired the neighbouring<br />
disused Metalworks, which together with the<br />
care park of the <strong>Alma</strong> formed the extension<br />
site.<br />
11<br />
501a<br />
501b<br />
501<br />
<strong>The</strong><br />
<strong>Alma</strong><br />
(PH)<br />
96<br />
94<br />
328<br />
334<br />
to<br />
332<br />
OLD YORK ROAD<br />
505 507<br />
ALMA ROAD<br />
79 89<br />
82<br />
LOVETTS<br />
Surgery<br />
PLACE<br />
4<br />
N<br />
0 10 20 30 40 50<br />
DECEMBER 2008 CONCEPT DESIGN<br />
LOCATION PLAN 1:500<br />
523<br />
521<br />
519<br />
EBNER ST<br />
0 10 20 30 40 50<br />
EDMUND WILLIAMS| www.edmundwilliams.com<br />
1<br />
Coach House Yard<br />
1 3<br />
1a<br />
3<br />
1<br />
ANALYSIS . THE ALMA . 1:500<br />
St Faith's<br />
Adult<br />
Centre<br />
THE ALMA<br />
3
32<br />
1a<br />
82<br />
72<br />
2. the alma, wandsworth<br />
THE PRINCIPLE<br />
Space planning - First Concept<br />
<strong>The</strong> first draft concept saw the development<br />
of 27 rooms.<br />
<strong>The</strong> main entrance to the new hotel part<br />
would be through the courtyard of the former<br />
Metalworks.<br />
<strong>The</strong> hotel would then be linked to the pub<br />
with a new dining room extension and<br />
kitchen.<br />
ACCESS<br />
PEND<br />
501<br />
FLOWER<br />
SHOP<br />
EXISTING PUB<br />
96<br />
94<br />
501b<br />
501a<br />
COURTYARD<br />
DINING<br />
ROOM<br />
EXTENSION<br />
LOBBY<br />
N<strong>EW</strong><br />
KITCHEN<br />
OPEN<br />
SMOKERS<br />
COURTYARD<br />
505<br />
BOUTIQUE ROOMS<br />
6.5 x 4.5 m - 29m2<br />
507<br />
BOUTIQUE ROOMS<br />
6.5 x 4.5 m - 29m2<br />
ALMA ROAD<br />
COURTYARD<br />
OLD YORK ROAD<br />
BOUTIQUE ROOMS<br />
6.5 x 4.5 m - 29m2<br />
LOVETTS<br />
79 89<br />
PLACE<br />
Surgery<br />
4<br />
519<br />
3<br />
1<br />
House Yard<br />
EDMUND WILLIAMS| www.edmundwilliams.com<br />
4
N<br />
2. the alma, wandsworth<br />
THE PRINCIPLE<br />
Space planning - Site<br />
LOVETTS<br />
PLACE<br />
<strong>The</strong> concept of the courtyard entrance was<br />
kept throughout the design phase.<br />
<strong>The</strong> layout changed slightly, with the<br />
forming of a courtyard to the rear to avoid<br />
any overshadowing and overlooking of<br />
neighbours.<br />
Towards <strong>Alma</strong> Road, a new service yard area<br />
was introduced, serving the hotel extension<br />
and the new kitchen.<br />
<strong>The</strong> dining room extension was designed as a<br />
single storey extension to the road front.<br />
3<br />
CLOSE BOARDED TIMBER FENCE<br />
TILE PAVING<br />
FLAT ROOF<br />
SINGLE<br />
STOREY<br />
4<br />
COURTYARD<br />
FLAT ROOF<br />
VENTILATION<br />
PLANT<br />
ENCLOSURE<br />
COURTYARD<br />
TILE PAVING<br />
KITCHEN<br />
EXTRACT<br />
FLAT ROOF<br />
505<br />
501a 501b<br />
FLOOR LIGHTS<br />
ILLUMINATING<br />
CORTEN WALL<br />
COURTYARD<br />
TILE PAVING<br />
501<br />
HOTEL ACCESS VIA<br />
PASSAGE WAY<br />
Wa<br />
OLD YORK ROAD<br />
89<br />
BOUNDARY WALL TO ALMA ROAD 89<br />
OUTLINE OF EXISTING BUILDING<br />
ROOF LIGHT<br />
FLAT ROOF<br />
THE ALMA (PH)<br />
EXISTING PUB<br />
ROOF LIGHT<br />
TILE<br />
PAVING<br />
GATE<br />
TILE PAVING<br />
BRICK WALL WITH GLAZED TILES<br />
TILE PAVING<br />
STAND FOR<br />
TWO BICYCLES<br />
TARMAC<br />
GATE<br />
FLAT ROOF<br />
SINGLE<br />
STOREY<br />
FLAT ROOF<br />
FLAT ROOF<br />
SERVICE ACCESS<br />
ALMA ROAD<br />
FOR ILLUSTRATIVE PURPOSES ONLY<br />
82 94<br />
96<br />
0<br />
DECEMBER 2008<br />
CONCEPT DESIGN<br />
SITE PLAN 1:200<br />
THE ALMA<br />
EDMUND WILLIAMS| www.edmundwilliams.com<br />
5
2. the alma, wandsworth<br />
THE PRINCIPLE<br />
Design: Ground Floor<br />
<strong>The</strong> Ground Floor includes the new kitchen<br />
with servery to the new dining room 1 and dining<br />
room extension.<br />
3<br />
4<br />
PLACE<br />
LOVETTS<br />
505<br />
<strong>The</strong> hotel lobby is off the courtyard towards<br />
Old York Road. <strong>The</strong> lobby is linked to the pub<br />
via the dining room.<br />
6300<br />
6300<br />
A courtyard in the middle serves as lightwell<br />
for the central rooms.<br />
COURTYARD<br />
STANDARD<br />
BEDROOM 6<br />
6300<br />
COURTYARD<br />
STANDARD<br />
BEDROOM 7<br />
STAIR CORE<br />
FLOOR LIGHTS<br />
ILLUMINATING<br />
CORTEN WALL<br />
COURTYARD<br />
501a<br />
501b<br />
ACCESS TO HOTEL<br />
PREMIUM<br />
BEDROOM 3<br />
STORE<br />
DDA COMPLIANT<br />
BEDROOM 4<br />
PREMIUM<br />
BEDROOM 5<br />
HOTEL<br />
LOBBY AREA<br />
RECEPTION -<br />
FFL 5.36<br />
OFFICE<br />
SHOP<br />
501<br />
OLD YORK ROAD<br />
STORE<br />
89<br />
ESCAPE<br />
STAIR<br />
DDA COMPLIANT<br />
BEDROOM 1<br />
STANDARD<br />
BEDROOM 2<br />
REFUSE<br />
FIRE ESCAPE<br />
ROUTE<br />
COLD STORE<br />
6.5 m2<br />
KITCHEN<br />
EXTRACT<br />
N<strong>EW</strong><br />
KITCHEN 41 sm<br />
GLAZED SCREENS<br />
KITCHEN<br />
HATCH<br />
FFL 5.36<br />
DISABLED<br />
WC<br />
DINING ROOM<br />
FFL 5.36<br />
BAR<br />
SERVICE<br />
ACCESS<br />
ESCAPE<br />
DOOR<br />
DINING ROOM<br />
EXTENSION<br />
HOIST<br />
ALMA ROAD<br />
0 5 10<br />
N<br />
FOR ILLUSTRATIVE PURPOSES ONLY<br />
82<br />
94<br />
96<br />
DECEMBER 2008<br />
CONCEPT DESIGN<br />
GROUND FLOOR 1:200<br />
THE ALMA<br />
EDMUND WILLIAMS| www.edmundwilliams.com<br />
6
N<br />
2. the alma, wandsworth<br />
THE PRINCIPLE<br />
Design: First Floor<br />
1<br />
4<br />
505<br />
At First Floor we created a link to the existing<br />
pub with its function room.<br />
3<br />
<strong>The</strong> function room was refurbished and the<br />
existing kitchen at FF level redone to serve the<br />
function room only.<br />
501a 501b<br />
COURTYARD<br />
STANDARD<br />
BEDROOM 17<br />
VOID<br />
STANDARD<br />
BEDROOM 18<br />
STAIR CORE<br />
VOID<br />
FLAT ROOF<br />
PREMIUM<br />
BEDROOM 13<br />
STORE<br />
PREMIUM<br />
BEDROOM 14<br />
PREMIUM<br />
BEDROOM 15<br />
STORE<br />
STANDARD<br />
BEDROOM<br />
16<br />
501<br />
OLD YORK ROAD<br />
ESCAPE<br />
STAIR<br />
FFL 8.51<br />
FIRE ESCAPE<br />
KITCHEN<br />
ROUTE<br />
FFL 9.30<br />
EXTRACT<br />
STORE<br />
FREEZER<br />
3.6 m2<br />
FFL 9.10<br />
FFL 8.95<br />
89<br />
PREMIUM<br />
BEDROOM 8<br />
PREMIUM<br />
BEDROOM 9<br />
PREMIUM<br />
BEDROOM 10<br />
STANDARD<br />
BEDROOM 11<br />
PREMIUM<br />
BEDROOM 12<br />
ROOF LIGHT<br />
STORE<br />
EXISTING<br />
FUNCTION ROOM<br />
FLAT ROOF<br />
ROOF LIGHT<br />
EXISTING<br />
KITCHEN<br />
HOIST<br />
KITCHEN SERVING<br />
FUNCTION ROOM<br />
ALMA ROAD<br />
82<br />
94<br />
96<br />
0 5 10<br />
FOR ILLUSTRATIVE PURPOSES ONLY<br />
DECEMBER 2008<br />
CONCEPT DESIGN<br />
FIRST FLOOR 1:200<br />
THE ALMA<br />
EDMUND WILLIAMS| www.edmundwilliams.com<br />
7
2. the alma, wandsworth<br />
THE PRINCIPLE<br />
Design: Second Floor<br />
<strong>The</strong> Second Floor steps back from the building<br />
line to lessen the impact on the streetscape<br />
and to create the transition from the three<br />
storey pub <strong>Alma</strong> Tavern to the two storey<br />
terraced houses along <strong>Alma</strong> Road.<br />
1<br />
3<br />
4<br />
505<br />
501a 501b<br />
VENTILATION<br />
PLANT<br />
ENCLOSURE<br />
VOID<br />
PREMIUM<br />
BEDROOM 19<br />
STAIR CORE<br />
VOID<br />
STANDARD<br />
BEDROOM 20<br />
OLD YORK ROAD<br />
FLAT ROOF<br />
SINGLE<br />
STOREY<br />
501<br />
FLAT ROOF<br />
PREMIUM<br />
BEDROOM 23<br />
PREMIUM<br />
BEDROOM 22<br />
PREMIUM<br />
BEDROOM 21<br />
ROOF LIGHT<br />
FFL 12.13<br />
89<br />
FLAT ROOF<br />
ROOF LIGHT<br />
FLAT ROOF<br />
SINGLE STOREY<br />
FFL 12.29<br />
FFL 12.44<br />
ALMA ROAD<br />
0 5 10<br />
N<br />
82<br />
94<br />
96<br />
FOR ILLUSTRATIVE PURPOSES ONLY<br />
DECEMBER 2008<br />
CONCEPT DESIGN<br />
SECOND FLOOR 1:200<br />
THE ALMA<br />
EDMUND WILLIAMS| www.edmundwilliams.com<br />
8
HOTEL ENTRANCE<br />
RANCE<br />
2. the alma, wandsworth<br />
THE PRINCIPLE<br />
Design: Facade Treatment<br />
<strong>The</strong> Facade along <strong>Alma</strong> Road re-interpret the<br />
existing terraced buildings in a contemporary<br />
design, following their rhythm but being<br />
clearly modern in design and material.<br />
<strong>The</strong> step back third floor creates the transition<br />
from two to three storeys and emphasises the<br />
focal point of the <strong>Alma</strong> Tavern.<br />
<strong>The</strong> courtyard entrance is designed to reflect<br />
the former Metalworks building in both<br />
facade rhythm as well as material.<br />
79-89 ALMA ROAD THE ALMA EXISTING PUB<br />
ELEVATION NORTH EAST<br />
0 5 10<br />
ALMA TAVERN<br />
"THE ALMA"<br />
"THE ALMA"<br />
501a-b OLD YORK ROAD<br />
79-89 ALMA ROAD<br />
THE ALMA<br />
ELEVATION SOUTH WEST<br />
THE ALMA<br />
0 5 10<br />
FOR ILLUSTRATIVE PURPOSES ONLY<br />
ELEVATION METALWORKS<br />
0 5 10<br />
ELEVATION OLD YORK ROAD<br />
DECEMBER 2008<br />
CONCEPT DESIGN<br />
ELEVATIONS 1:200<br />
THE ALMA<br />
FOR ILLUSTRATIVE PURPOSES ONLY<br />
DECEMBER 2008<br />
CONCEPT DESIGN<br />
ELEVATIONS 1:200<br />
EDMUND WILLIAMS| www.edmundwilliams.com<br />
THE ALMA<br />
9
3. the alma, wandsworth<br />
THE HOTEL<br />
Photographs - internal<br />
EDMUND WILLIAMS| www.edmundwilliams.com<br />
10
3. the alma, wandsworth<br />
THE HOTEL<br />
Photographs - external<br />
EDMUND WILLIAMS| www.edmundwilliams.com<br />
11
Edmund Williams Architects<br />
EFFICIENT INNOVATION


