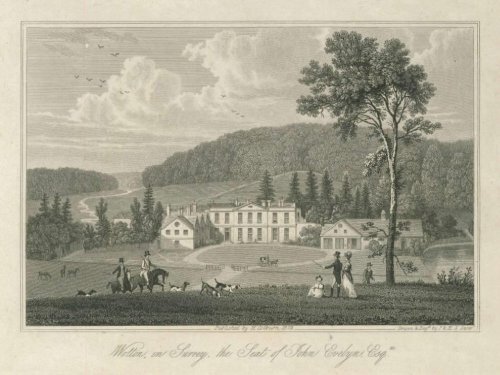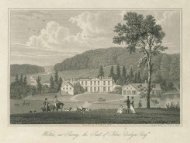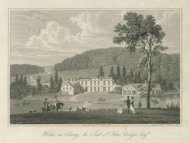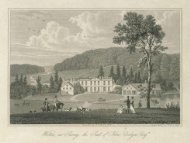You also want an ePaper? Increase the reach of your titles
YUMPU automatically turns print PDFs into web optimized ePapers that Google loves.
The Manor of Wotton was first documented in 1086.<br />
The name literally means „the farm by the wood‟<br />
from the early Saxon words wudu and tum.<br />
The house itself was noted in the Domesday Book<br />
as a moated Manor House. It had many owners<br />
before being acquired by Sir David Owen, related<br />
to the Tudor family and Henry VII.<br />
It remained the property of the Owen family<br />
throughout the reigns of Henry VIII and Edwards<br />
VI and Mary until, during the reign of Queen<br />
Elizabeth I, the estate and buildings were<br />
purchased by George Evelyn, in 1579.
Born into a family whose wealth was largely<br />
founded on gun powder production, John Evelyn<br />
was born in Wotton, Surrey, and grew up in the<br />
Sussex town of Lewes. He was educated at Balliol<br />
College, Oxford and at the Middle Temple. While in<br />
London, he witnessed important events such as the<br />
execution of Thomas Wentworth, Earl of Strafford.<br />
Having briefly joined the Royalist army, he went<br />
abroad to avoid further involvement in the English<br />
Civil War. He travelled in Italy, attending anatomy<br />
lectures in Padua in 1646 and sending the Evelyn<br />
Tables back to London. In 1644, Evelyn visited the<br />
English College at Rome, where Catholic priests<br />
were trained for service in England. In the Veneto<br />
he renewed his acquaintance with the Collector<br />
Earl of Arundel and toured the art collections of<br />
Venice with Arundel's son and heir. He acquired an<br />
ancient Egyptian stela and sent a sketch back to<br />
Rome which was published by Athanasius Kircher<br />
in his Oedipus Aegyptiacus (1650), though to<br />
Evelyn's annoyance, without acknowledgement to<br />
him<br />
E VERE<br />
WOTTON HOUSE
E VERE<br />
WOTTON HOUSE<br />
In 1694 Evelyn moved back to Wotton,<br />
Surrey because his elder brother<br />
George had no living sons available to<br />
inherit the estate. Evelyn inherited the<br />
estate and the family seat Wotton House on<br />
the death of his brother in 1699.<br />
Sayes Court was made available for rent.<br />
Its most notable tenant was Russian tsar<br />
Peter the Great who lived there for three<br />
months in 1698 (and did great damage to<br />
both house and grounds). The house no<br />
longer exists, but a public park of the<br />
same name can be found off Evelyn Street.
John Evelyn, a 17th Century English gentleman<br />
was a visionary of his time. His diaries paint a<br />
remarkable account of 17th Century life in both<br />
England and on the continent. One of the first<br />
naturalists and conservationists, a<br />
famous botanist and tree expert. He was<br />
enthusiastically in favour of reforestation to<br />
make good losses due to heavy timber<br />
consumption made by the ship building, iron<br />
smelting and charcoal industries. He had many<br />
books published in his lifetime, several on the<br />
subject of trees and gardens. He designed part of<br />
the gardens here at Wotton, which are rewarded<br />
with a grade 11 listing separately from the house.<br />
Evelyn‟s personal motto “Explore all things,<br />
retain the best, has provided inspiration for our<br />
team over the years.<br />
John Evelyn loved Wotton and although he had<br />
chosen later to live on his wife‟s ancestral home,<br />
he told his wife that “Wotton is still my most<br />
cherished place on earth”
The house was built in the early 17 th century by the<br />
Evelyn family who extended it in the later 17th century.<br />
In the 18th century it was extended eastwards by<br />
William Kent. Further extensions and alterations were<br />
made in the early 19th century by Francis Edwards.<br />
Following a fire in the 1870s the house was restored and<br />
enlarged by Henry Woodyer for<br />
William John Evelyn in 1877.<br />
E VERE<br />
WOTTON HOUSE<br />
Wotton House and estate was the later passed down to<br />
Evelyn's great-great-grandson Sir Frederick Evelyn 3 rd Bt.<br />
The baronetcy next passed to Frederick Evelyn's cousins,<br />
Sir John Evelyn, 4 th Bt and Sir Hugh Evelyn 5 th Bt, both<br />
these two were of unsound mind and the estate was<br />
therefore left to a remote cousin descended from the<br />
diarist's grandfather's first marriage, in whose family it<br />
remains to this day though they no longer occupy the<br />
house.<br />
The title died out in 1848. However, there are many living<br />
descendants of John Evelyn the diarist via his daughter<br />
Susanna, Mrs William Draper, and his granddaughter<br />
Elizabeth, Mrs Simon Harcourt. There are also many<br />
living descendants of his great-grandson Charles Evelyn,<br />
who was the grandfather of the last baronet, Sir Hugh<br />
Evelyn, 5th Bt
John wrote of Wotton<br />
“The house is large … and so sweetly environ„d<br />
those many delicious streams and venerable<br />
woods, as in the judgement of strangers, as well as<br />
Englishmen, it may he compared to one of the<br />
most tempting and pleasant seates in the nation.”
John Evelyn was also a famous botanist and tree<br />
expert.<br />
He had many books published in his lifetime,<br />
several on the subject of trees and gardens,<br />
designing at least part of the gardens at Wotton,<br />
with some help from his brother George, in an<br />
Italian style, revolting against Tudor formalism.<br />
E VERE<br />
WOTTON HOUSE<br />
Extensive alterations were made to the original<br />
house in the second half of the 17th Century, and<br />
the house and grounds have continued to be<br />
altered and improved periodically ever since.<br />
The front of the house gives the appearance of a<br />
Tudor or Jacobean Mansion, but in reality this<br />
façade is a Victorian creation, carried out by<br />
William John Evelyn in the last half of the 19th<br />
Century.<br />
W J Evelyn also kept a menagerie near the House,<br />
including Kangaroos, which eventually escaped in<br />
the direction of Leith Hill.<br />
W J Evelyn‟s only son John succeeded him in 1908<br />
and died in 1922. His older son C J A Evelyn,<br />
known as Jack, followed on, until inheritance by<br />
his nephew Mr Patrick Evelyn in 1965, who<br />
remains the present estate owner and Lord of the<br />
Manor of Wotton.
Entrance Drive and Forecourt:<br />
The general arrangement of a straight<br />
driveway approaching from the north<br />
is indicated on 17th century sketches<br />
by John Evelyn and John Aubrey. The<br />
flank walls to the drive and the<br />
buildings which form the sides of the<br />
entrance date from a later period.<br />
Late 17 th Century watercolour of Wotton<br />
by John Aubrey<br />
Irish Garden:<br />
The Irish garden formally part of the<br />
park lying to the north of the house<br />
and was incorporated into the<br />
gardens in the late 19th century. The<br />
garden is enclosed on the north, east<br />
and west sides, with a fountain basin<br />
which survives in the centre<br />
constructed between 1872 and 1896.<br />
There are some fine trees in this area,<br />
notably a plane tree in the south-east<br />
corner.
Canalised Course of the Tillingbourne:<br />
The River Tillingbourne flows along the<br />
north side of the house and may have<br />
formed a part of the moat around the<br />
original manor. The southern arm of the<br />
river was filled in with spoil when the<br />
mount was constructed. The channel is<br />
now revetted in stone and forms an<br />
attractive feature which separates the<br />
house from the gardens to the north.<br />
Grotto, Pool and Pulhamite Stonework:<br />
Following the course of the Tillingbourne<br />
down the eastern side of the house, there<br />
are considerable areas of Pulhamite<br />
stonework along its banks, including a<br />
narrow bridge. The brick wall with halfround<br />
clay tiles appears on photographs<br />
of 1898 and continues along the terrace<br />
on the south of the house. There is a<br />
substantial Pulhamite grotto on the<br />
eastern bank of the stream and a pool in<br />
the corner of the house terrace, also<br />
revetted with rockwork. Pulhamite is a<br />
patent render system developed by<br />
James Pulham in the mid 19th century. It<br />
is used either in combination with real<br />
boulders and brickwork, or as a complete<br />
substitute, to create artificial rockwork.<br />
Photo taken from the Irish garden of the River Tillingbourne 2009<br />
Photograph taken for publication in Country Life Illustrated, dated 1898
Eastern area of the Garden:<br />
A small fountain basin dating from the<br />
early 20th century lies to the east of the<br />
stream, surrounded by what may have<br />
been the tiled floor of a small<br />
greenhouse. This floor has been<br />
gravelled over to protect the tiles from<br />
the elements. The alignment of the brick<br />
wall which currently forms the eastern<br />
and southern boundaries of the garden<br />
corresponds with a wall shown on one<br />
of John Evelyn's sketches. It is possible<br />
to walk along the eastern bank of the<br />
stream and to cross to the western side<br />
above a small cascade.<br />
Eastern lawn fountain basin, photo taken 2009<br />
Terrace and Main Garden to the South of the<br />
House:<br />
The terrace on the south side of the house<br />
was shown lying between the house and the<br />
moat on John Evelyn‟s drawing of the garden<br />
in 1640. The moat was later filled in and the<br />
present terrace is a 19th century restoration.<br />
The wide axial path linking the house to the<br />
temple is similar to the original design but is<br />
also a 19th century restoration.<br />
“A Rude Draft of Wotton garden before my Brother<br />
altered it and as it was 1640”, by John Evelyn
The Fountain:<br />
The fountain was originally designed as<br />
the centrepiece of the 17th century<br />
parterre. The basin is more recent. A<br />
photograph of 1898 shows the fountain<br />
from the rockwork and conch shells. The<br />
leat feeding the fountain has remained<br />
from the original garden and can be seen<br />
on the eastern side of the mount.<br />
Mount and Temple:<br />
The mount was carved into terraces<br />
from the end of a hill by George Evelyn<br />
in1652. The temple, built to the designs<br />
of Capt. George Evelyn in 1649 has<br />
been substantially restored. The<br />
statues of the Four Seasons which<br />
stand either side of the upper steps to<br />
the mount appear on the 1898<br />
photographs, and probably date from<br />
the Victorian period. From the top of<br />
the mount the remains of the walled<br />
kitchen gardens can be seen beyond<br />
the drive to the north east.<br />
Photographs taken for publication in Country Life Illustrated, dated 1898
Remains of Greenhouse and Fernery:<br />
Neither of the greenhouses constructed<br />
between 1872 and 1896 at the western end<br />
of the terrace have survived intact.<br />
Rockwork from the western most<br />
building has survived, probably from an<br />
elaborate fernery. Beyond this is more<br />
Pulhamite. The whole area is likely to<br />
have been constructed at the same time<br />
as the eastern grotto.<br />
Walled Garden and Tortoise House:<br />
A rectangular enclosure is shown on a<br />
survey of 1818. The Tortoise house and<br />
pool is first shown on the Ordinance<br />
Survey map of 1914 within the walled<br />
enclosure. The rectangular pool was built<br />
for terrapins not tortoises. It contained a<br />
rock pile to enable them to bask clear of<br />
the water and a fountain spout within the<br />
rockwork.<br />
The Wire Works Pond:<br />
To the west of the house lay the wire<br />
works pond which was completely<br />
removed between 1840 and 1872. it was<br />
part of the considerable amount of<br />
industry which used to be carried out<br />
along the course of the now gentle<br />
Tillingbourne stream.<br />
Photograph taken for publication in Country Life Illustrated, dated 1898<br />
3 rd Edition Ordnance Survey Map, dated 1914






