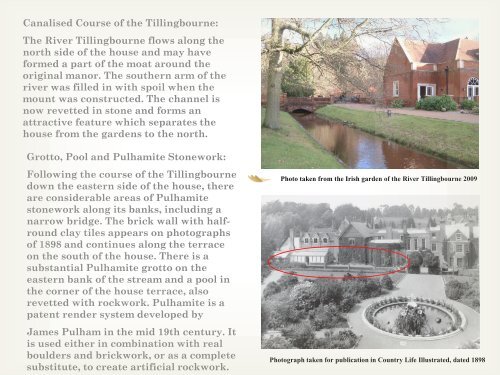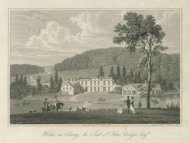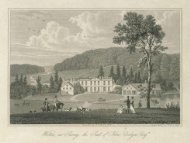You also want an ePaper? Increase the reach of your titles
YUMPU automatically turns print PDFs into web optimized ePapers that Google loves.
Canalised Course of the Tillingbourne:<br />
The River Tillingbourne flows along the<br />
north side of the house and may have<br />
formed a part of the moat around the<br />
original manor. The southern arm of the<br />
river was filled in with spoil when the<br />
mount was constructed. The channel is<br />
now revetted in stone and forms an<br />
attractive feature which separates the<br />
house from the gardens to the north.<br />
Grotto, Pool and Pulhamite Stonework:<br />
Following the course of the Tillingbourne<br />
down the eastern side of the house, there<br />
are considerable areas of Pulhamite<br />
stonework along its banks, including a<br />
narrow bridge. The brick wall with halfround<br />
clay tiles appears on photographs<br />
of 1898 and continues along the terrace<br />
on the south of the house. There is a<br />
substantial Pulhamite grotto on the<br />
eastern bank of the stream and a pool in<br />
the corner of the house terrace, also<br />
revetted with rockwork. Pulhamite is a<br />
patent render system developed by<br />
James Pulham in the mid 19th century. It<br />
is used either in combination with real<br />
boulders and brickwork, or as a complete<br />
substitute, to create artificial rockwork.<br />
Photo taken from the Irish garden of the River Tillingbourne 2009<br />
Photograph taken for publication in Country Life Illustrated, dated 1898






