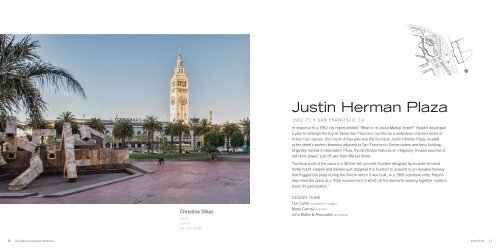Lawrence Halprin
2isYN5v
2isYN5v
You also want an ePaper? Increase the reach of your titles
YUMPU automatically turns print PDFs into web optimized ePapers that Google loves.
Justin Herman Plaza<br />
1962-71 • SAN FRANCISCO, CA<br />
In response to a 1962 city report entitled “What to do about Market Street?” <strong>Halprin</strong> developed<br />
a plan to redesign the transit-heavy San Francisco corridor as a pedestrian-oriented series of<br />
linked civic spaces. One result of that plan was the four-acre Justin Herman Plaza, located<br />
at the street’s eastern terminus adjacent to San Francisco’s Embarcadero and ferry building.<br />
Originally named Embarcadero Plaza, the landscape features an irregularly shaped expanse of<br />
red brick pavers, just off-axis from Market Street.<br />
The focal point of the plaza is a 40-foot-tall concrete fountain designed by sculptor Armand<br />
Vaillancourt. <strong>Halprin</strong> and Vaillancourt designed the fountain to respond to an elevated freeway<br />
that hugged the plaza during the time in which it was built. In a 1966 notebook entry, <strong>Halprin</strong><br />
described the plaza as a “total environment in which all the elements working together create a<br />
place for participation.”<br />
Christina Dikas<br />
2016<br />
C-print<br />
24 x 16 inches<br />
DESIGN TEAM<br />
Don Carter (principal-in-charge)<br />
Mario Ciampi (architect)<br />
John Bolles & Associates (architects)<br />
40 The Cultural Landscape Foundation<br />
www.tclf.org 41


